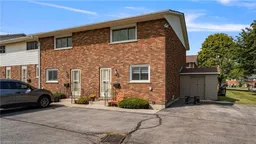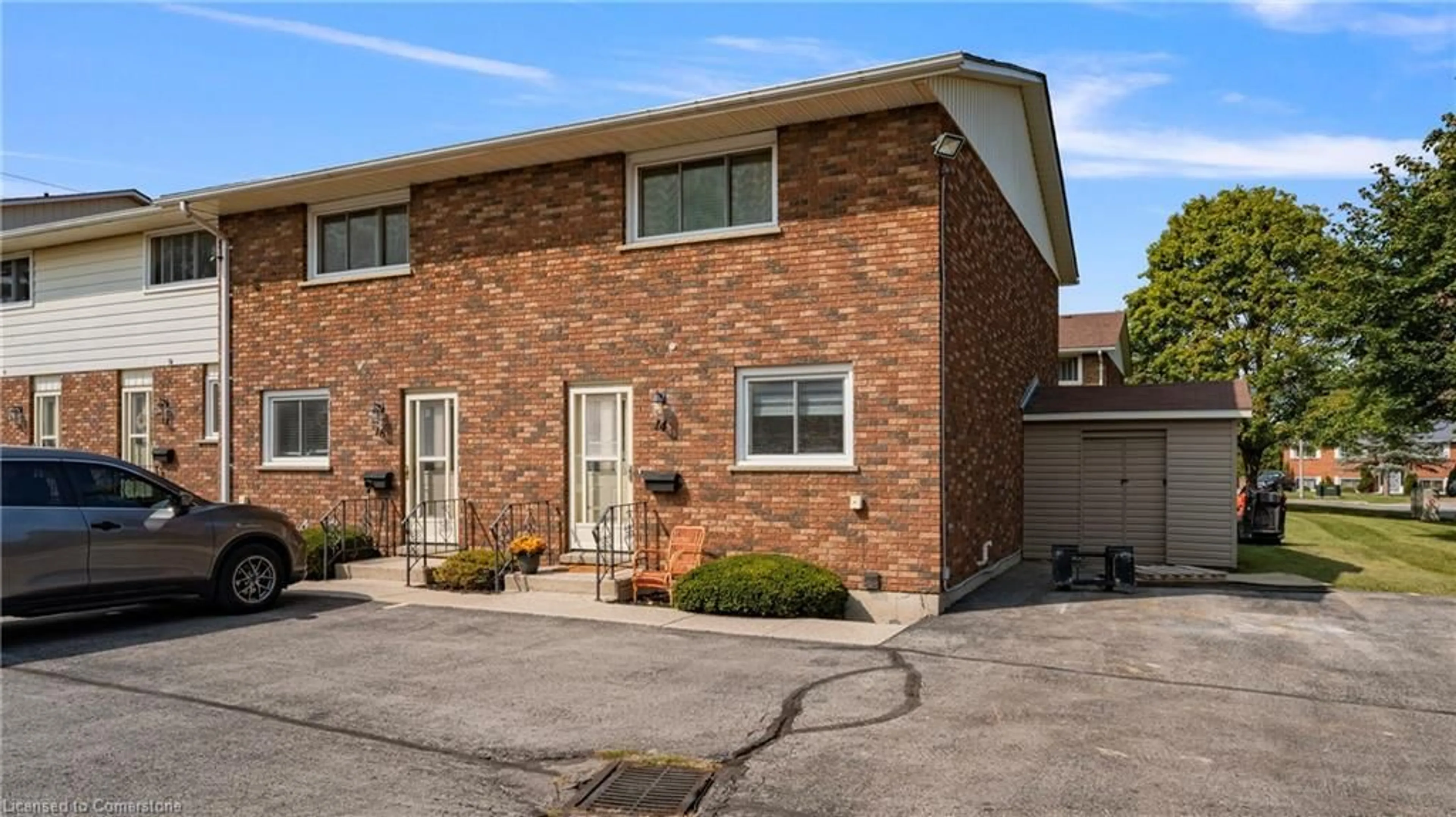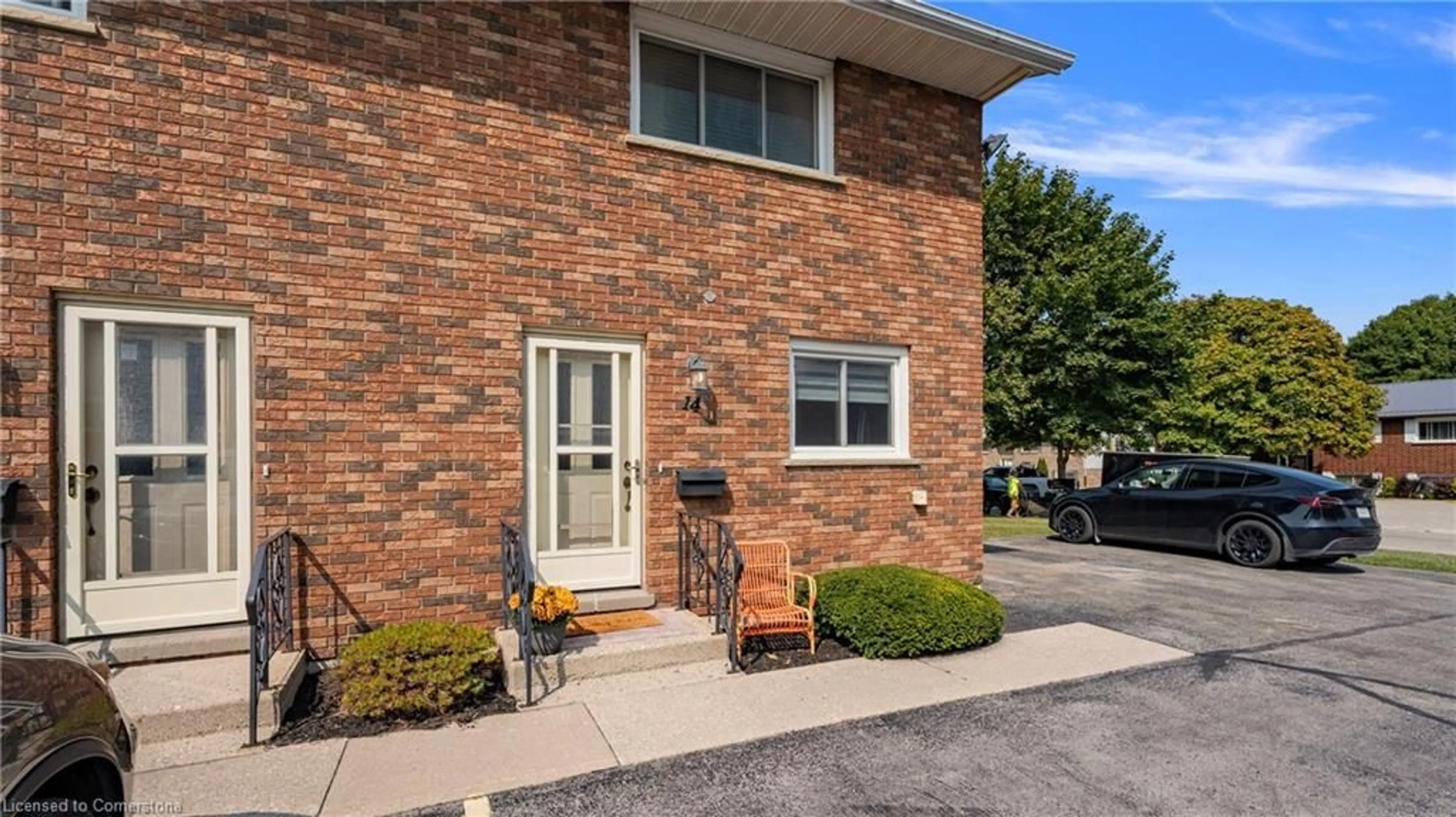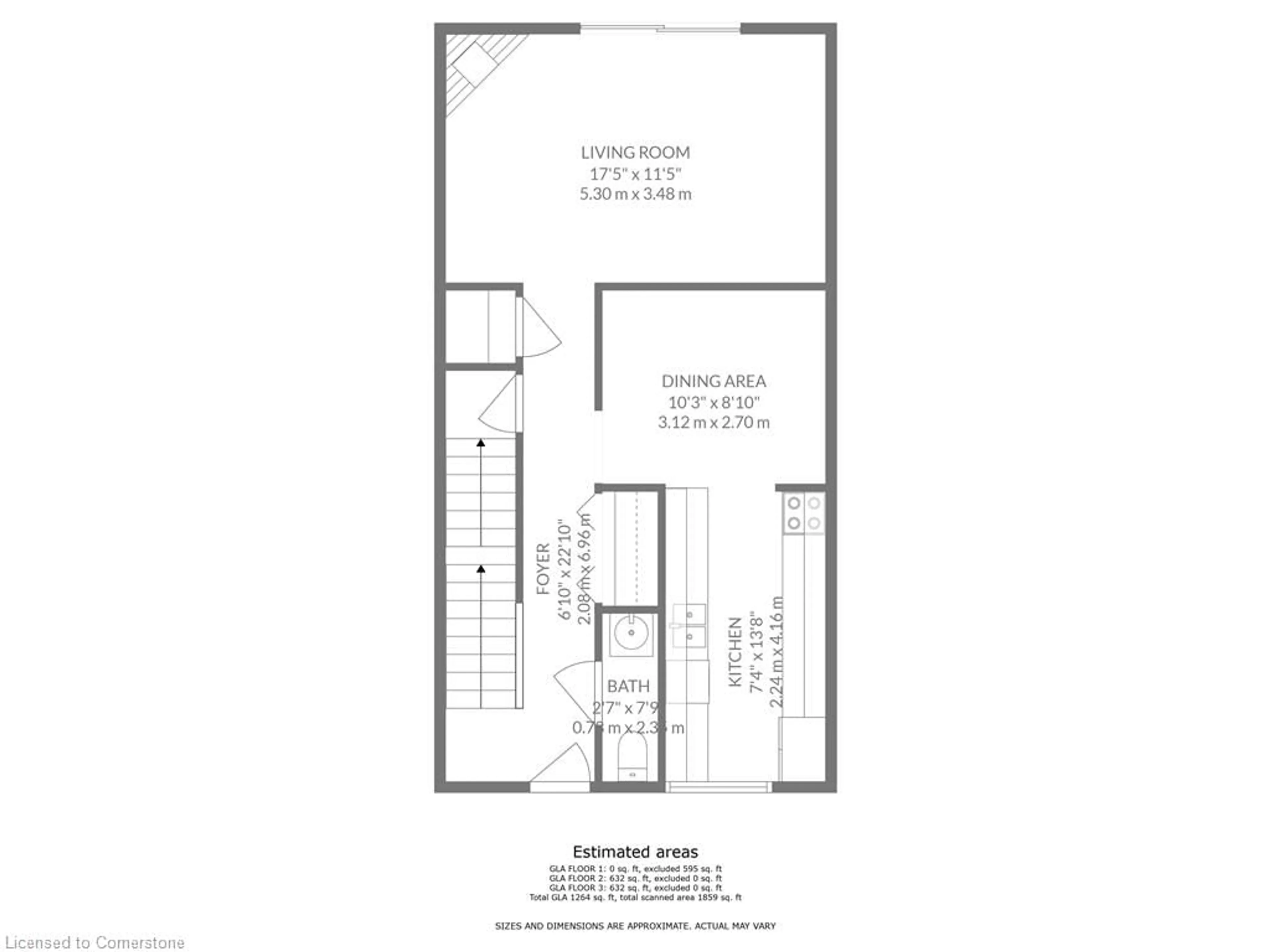14 Montclair Cres, Simcoe, Ontario N3Y 4R9
Contact us about this property
Highlights
Estimated ValueThis is the price Wahi expects this property to sell for.
The calculation is powered by our Instant Home Value Estimate, which uses current market and property price trends to estimate your home’s value with a 90% accuracy rate.Not available
Price/Sqft$358/sqft
Est. Mortgage$1,846/mo
Maintenance fees$347/mo
Tax Amount ()-
Days On Market16 days
Description
Looking for a spacious, bright, and private condo in Simcoe? This stunning end-unit is move-in ready and perfect for modern living. The kitchen offers plenty of cabinets and counter space, filled with natural light—ideal for cooking and entertaining. The open-concept dining area is spacious and inviting, making it perfect for family meals or hosting guests. Relax in the cozy living room, centered around a beautiful gas fireplace with floor-to-ceiling stone. Sliding doors with white shutter-style blinds lead to your own private outdoor space, great for enjoying the fresh air. A convenient 2-piece bath is on the main floor, and upstairs, you’ll find spacious bedrooms and a full bathroom, offering quiet retreats and added comfort. Plus, with two parking spaces included, this condo offers both comfort and convenience. Located near parks, schools, trails, and just a short drive to Lake Erie, this home combines style, space, and a fantastic location. Don’t miss out—book your showing today!
Property Details
Interior
Features
Basement Floor
Other
4.22 x 2.41Family Room
5.31 x 4.37Exterior
Features
Parking
Garage spaces -
Garage type -
Total parking spaces 2
Property History
 32
32


