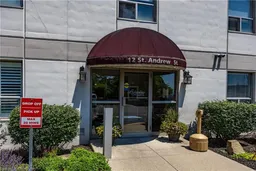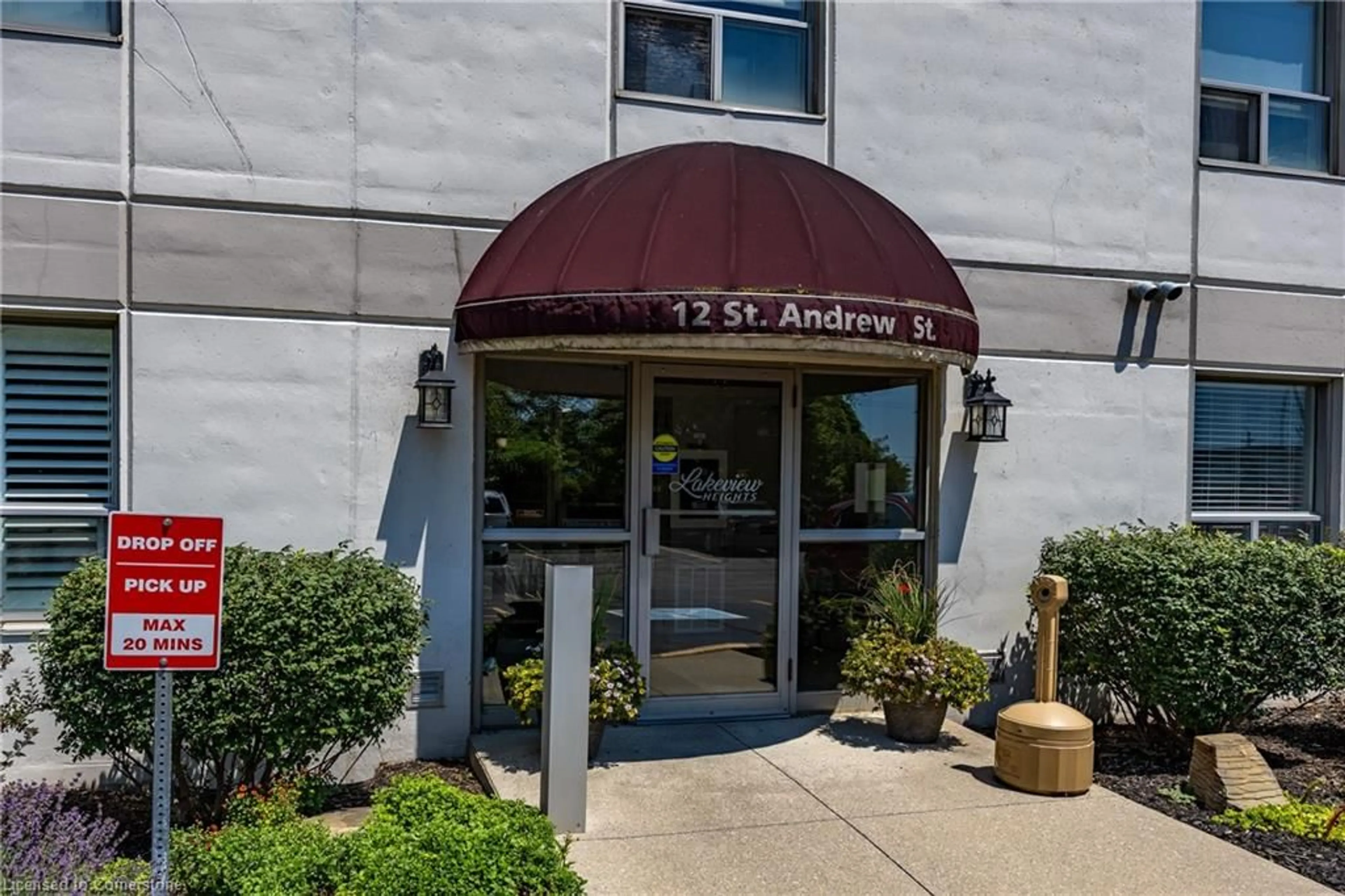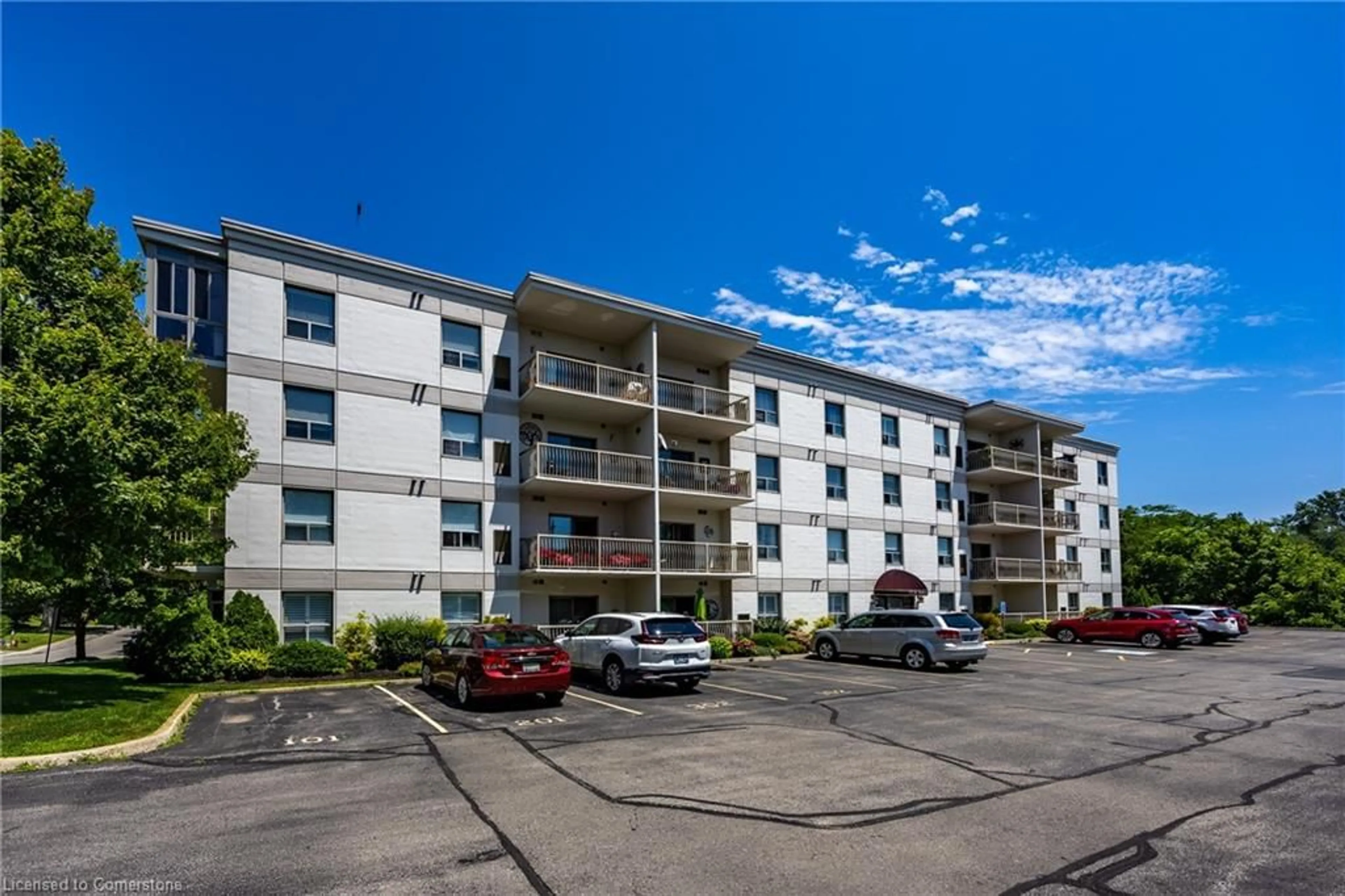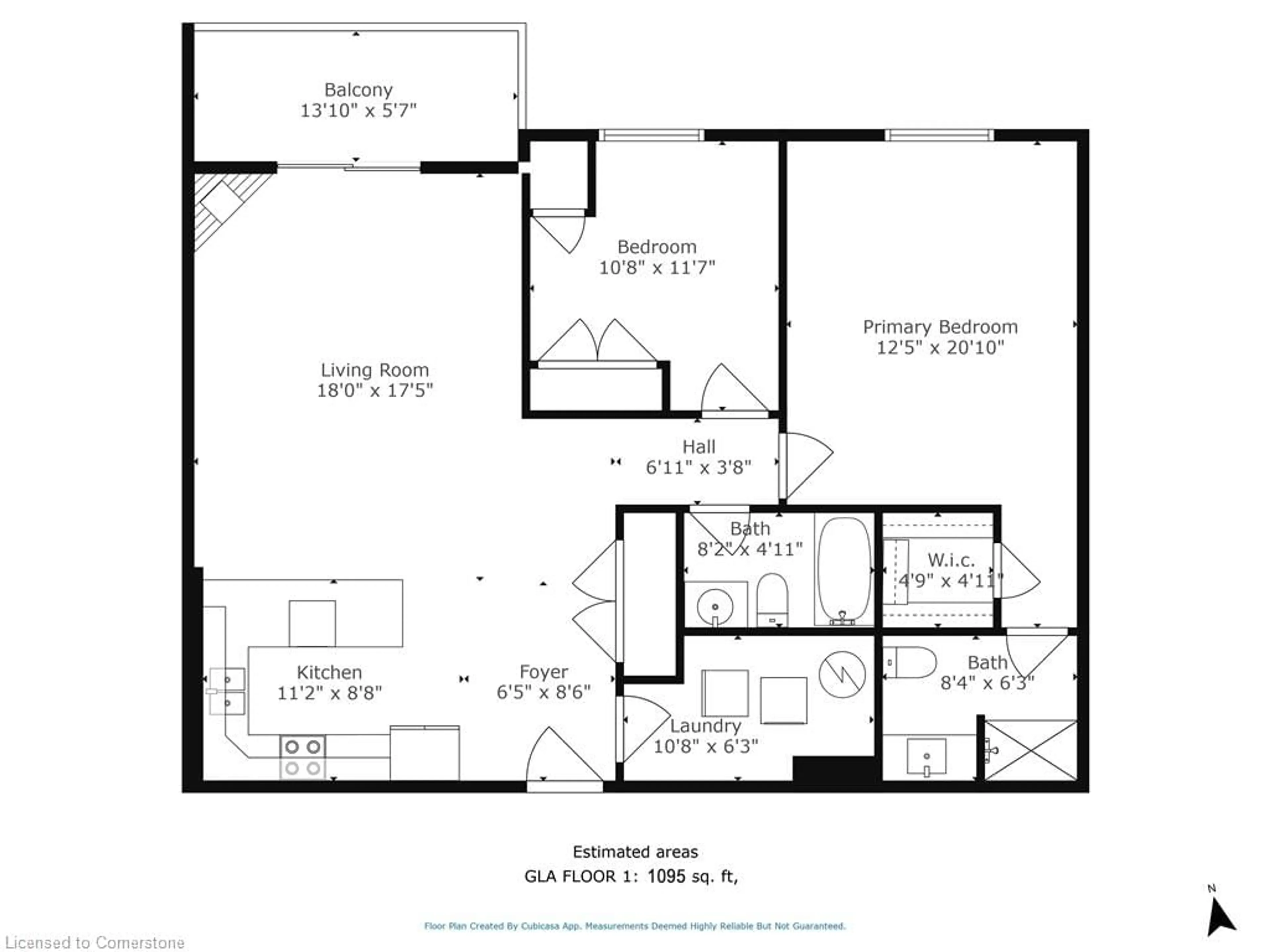12 St Andrew St #407, Port Dover, Ontario N0A 1N1
Contact us about this property
Highlights
Estimated ValueThis is the price Wahi expects this property to sell for.
The calculation is powered by our Instant Home Value Estimate, which uses current market and property price trends to estimate your home’s value with a 90% accuracy rate.Not available
Price/Sqft$444/sqft
Est. Mortgage$2,083/mo
Maintenance fees$581/mo
Tax Amount (2024)$3,093/yr
Days On Market39 days
Description
This spacious 1090 sq ft 2 bed 2 bath unit is the largest floorplan in the building and offers lots of closet space for buyers downsizing. The added bonus of a large balcony will extend your living area with beautiful views over the trees looking out to the river. This unit comes with a good-sized in suite laundry/storage room and a dedicated locker and parking spot. You will have plenty of space to cook in this pretty birch coloured kitchen with a breakfast bar. The building is professionally managed and beautifully maintained and your low maintenance fees include water. Located in the heart of Port Dover you will be within walking distance of the river, Tim Hortons, the beach, shops, restaurants, LCBO, beer store and the theatre plus much more. No need for a car. This spotless property will be a pleasure to show. Book your private showing today.
Property Details
Interior
Features
Main Floor
Laundry
1.50 x 3.25Kitchen
2.64 x 3.40Living Room
5.31 x 5.49Foyer
2.59 x 1.96Exterior
Features
Parking
Garage spaces -
Garage type -
Total parking spaces 1
Condo Details
Amenities
Elevator(s), Fitness Center, Game Room, Party Room, Parking
Inclusions
Property History
 32
32


