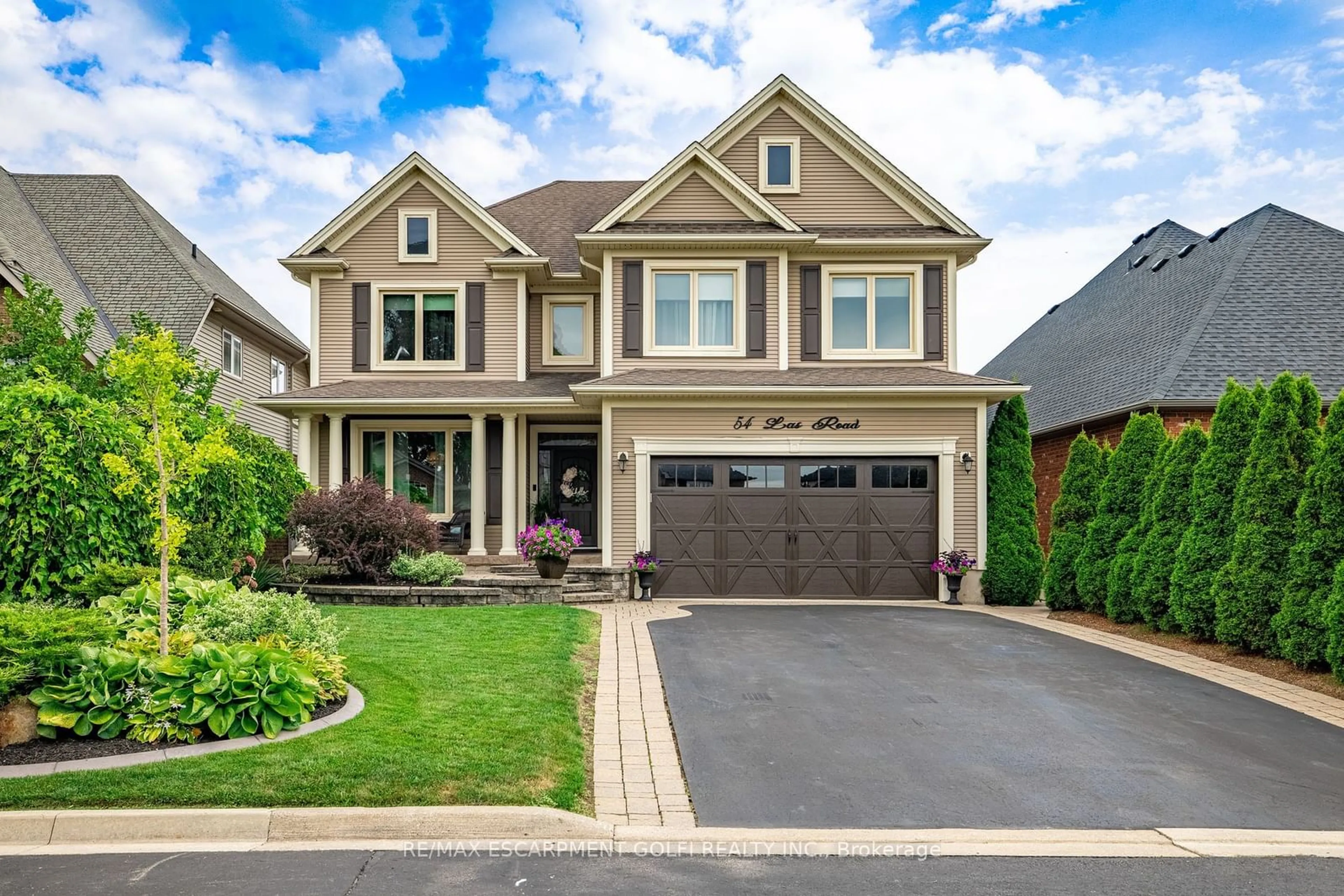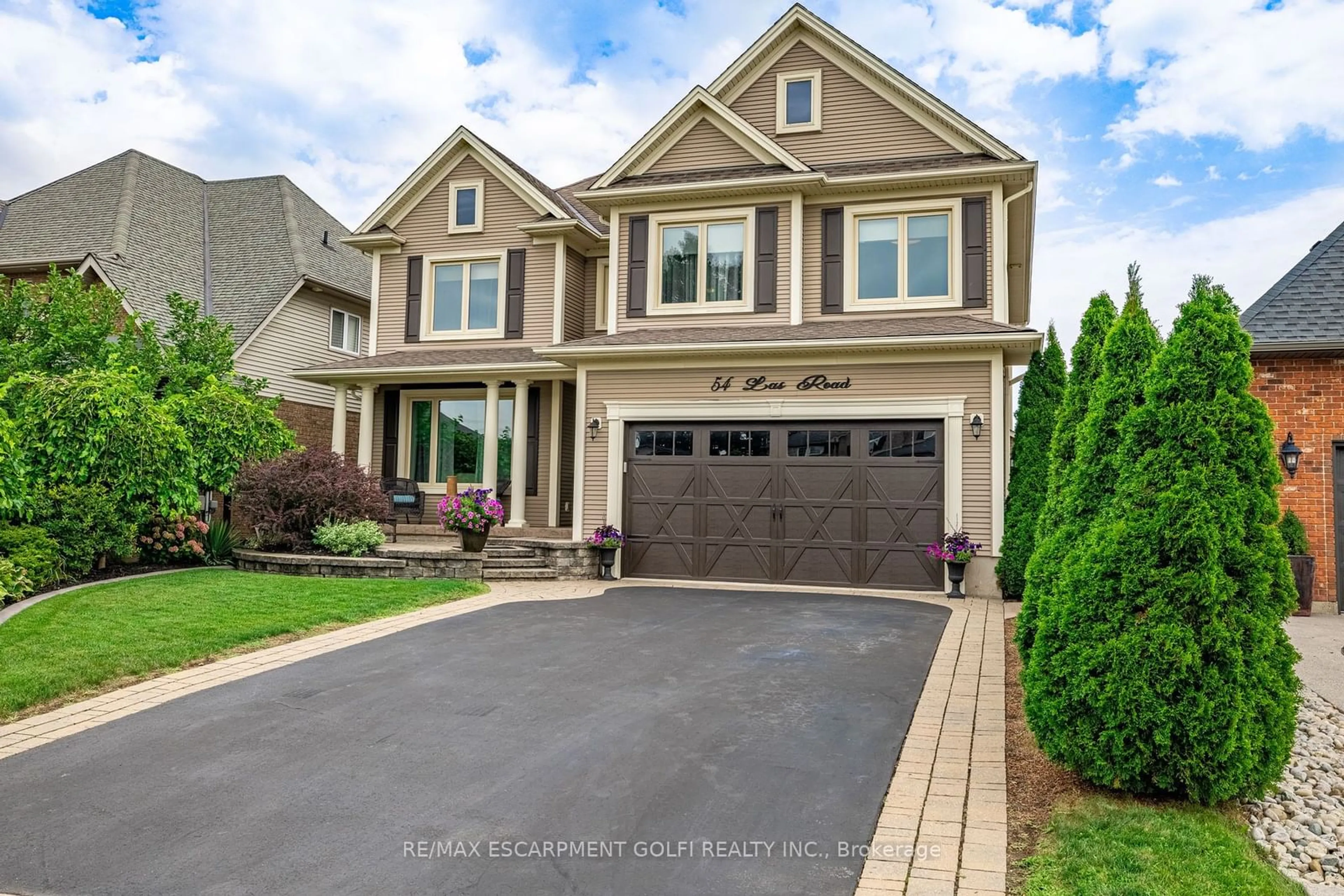54 Las Rd, West Lincoln, Ontario L0R 2A0
Contact us about this property
Highlights
Estimated ValueThis is the price Wahi expects this property to sell for.
The calculation is powered by our Instant Home Value Estimate, which uses current market and property price trends to estimate your home’s value with a 90% accuracy rate.Not available
Price/Sqft$427/sqft
Est. Mortgage$5,003/mo
Tax Amount (2024)$6,960/yr
Days On Market2 days
Description
This beautifully maintained two-story home, built in 2007, offers 3,800 sq. ft. of living space with 4 spacious bedrooms and 3 bathrooms. Upon entry, you'll be welcomed by a bright living room that flows into a formal dining area, ideal for gatherings. The large family room features high ceilings and natural light, creating a warm, inviting ambiance. The adjacent kitchen makes meal prep and socializing easy. A finished basement offers a versatile rec room, perfect for a home theater, play area, or additional living space, with plenty of storage. Outside, the large, private backyard boasts a luxurious saltwater pool, two sheds, and a picturesque gazebo, perfect for outdoor dining or relaxation. A 2-car garage with epoxy flooring and recent upgrades further elevate this home. The front door was replaced in 2020, front windows updated in 2019, and the home was freshly painted in 2024, offering a modern, move-in-ready appeal. This charming residence meets all your family's needs.
Upcoming Open House
Property Details
Interior
Features
2nd Floor
Br
4.93 x 3.02Br
7.62 x 3.84Br
3.43 x 3.05Br
4.19 x 2.95Exterior
Features
Parking
Garage spaces 2
Garage type Built-In
Other parking spaces 4
Total parking spaces 6
Property History
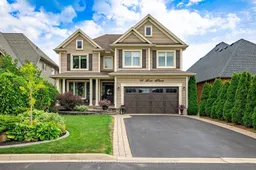 30
30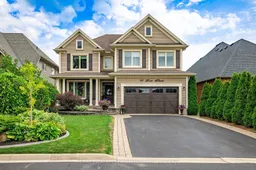 30
30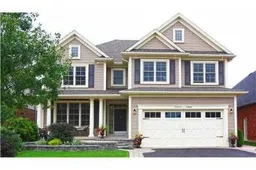 9
9
