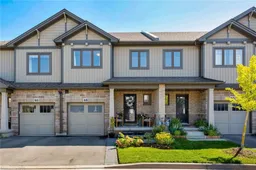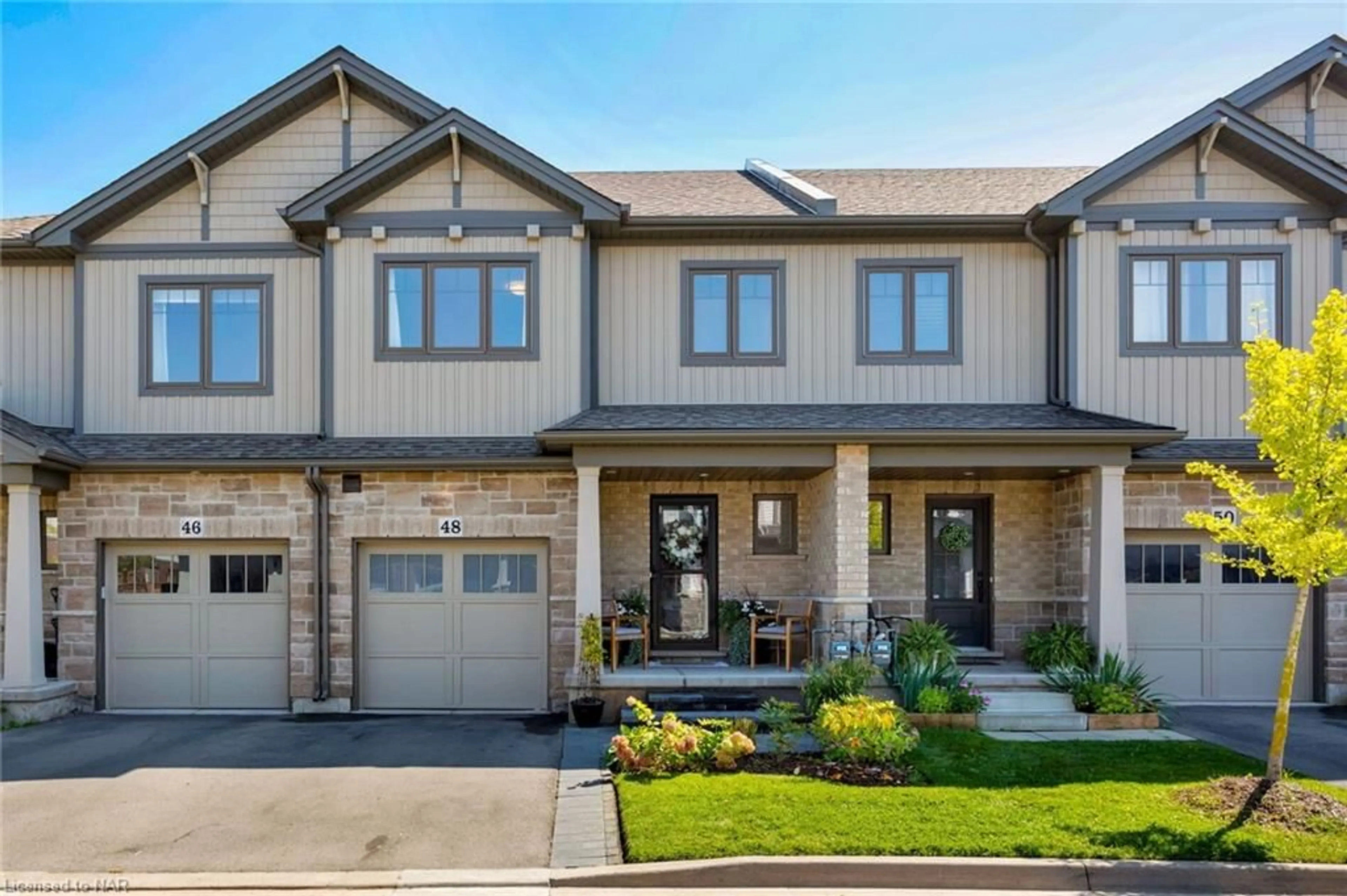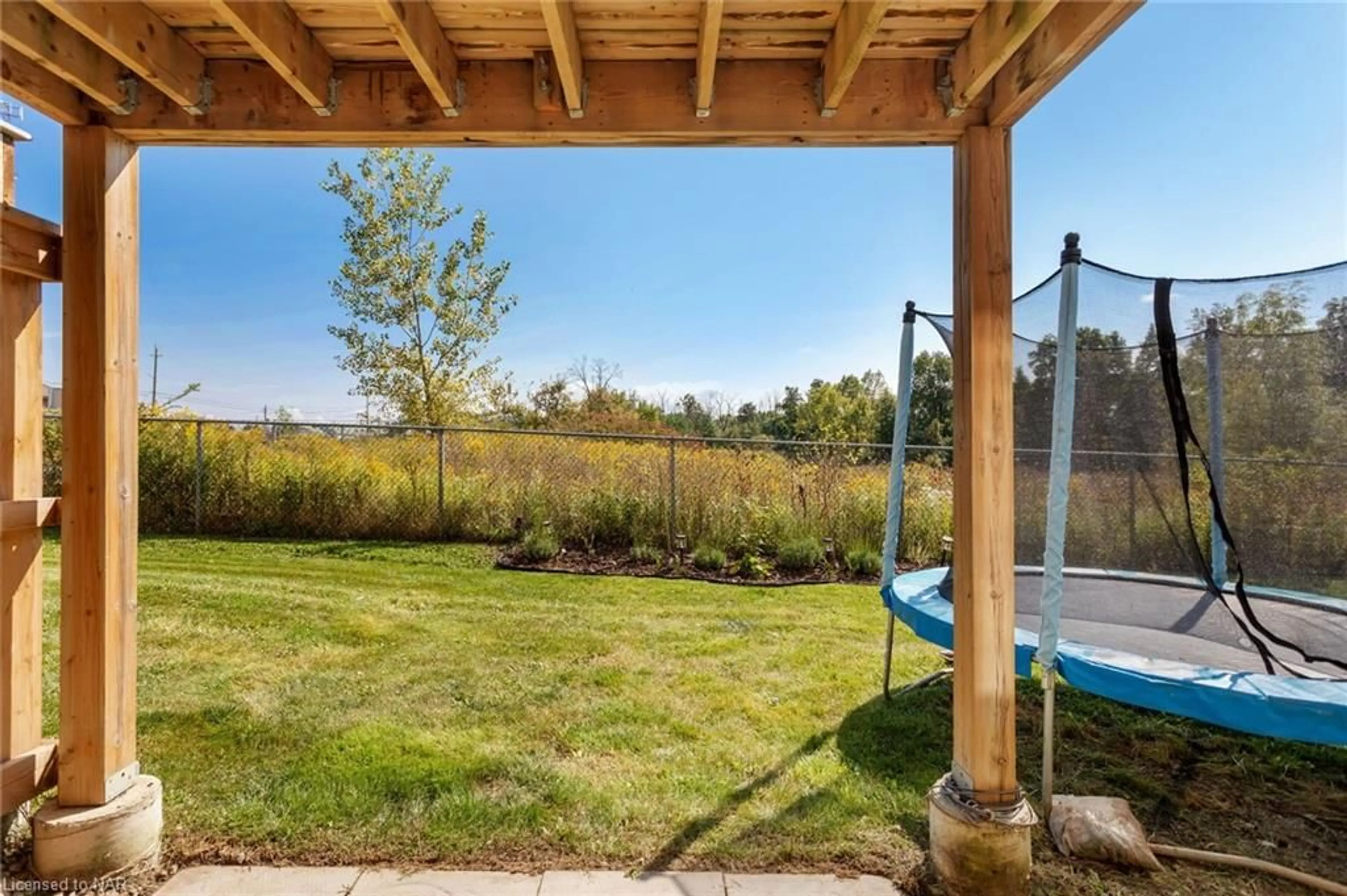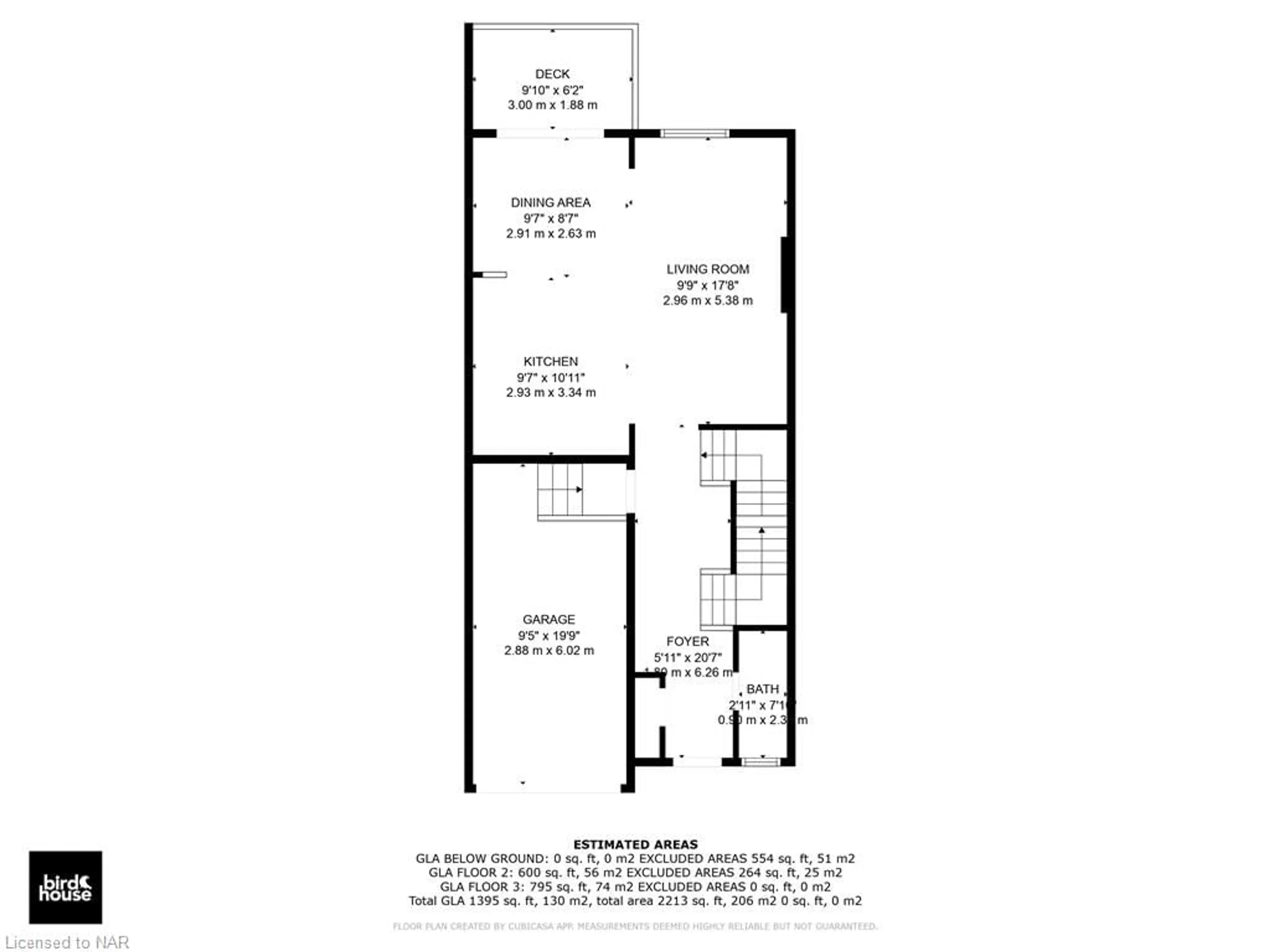48 Severino Cir #23, Smithville, Ontario L0R 2A0
Contact us about this property
Highlights
Estimated ValueThis is the price Wahi expects this property to sell for.
The calculation is powered by our Instant Home Value Estimate, which uses current market and property price trends to estimate your home’s value with a 90% accuracy rate.$586,000*
Price/Sqft$463/sqft
Est. Mortgage$2,787/mth
Maintenance fees$130/mth
Tax Amount (2024)$4,429/yr
Days On Market3 days
Description
Uniquely backing onto the most serene conservation space, 48 Severino's premium lot is located in heart of the family-friendly Smithville neighborhood. This home offers unparalleled tranquility, to a backyard that can be accessed not only off your kitchen balcony for peaceful morning coffees, but also via your walk-out basement. The charming front porch is enhanced by a newly renovated front walkway, steps, and storm door. Inside, the main floor boasts an inviting open-concept design with soaring 9-foot ceilings. The large living room, complete with a modern electric fireplace and newly refinished hardwood floors, flows seamlessly into a family-sized kitchen. The kitchen is a chef's dream, featuring granite countertops, a generous island, and sleek stainless steel appliances. Upstairs, the spacious primary suite is a true retreat, offering a walk-in closet and a luxurious3-piece ensuite with a glass-enclosed shower. Two additional bedrooms share a modern 3-piece bathroom while the convenience of upper-floor laundry makes everyday living a breeze. The unfinished lower level is brimming with potential whether you envision an additional bedroom, a home gym, or an office, the space is yours to customize. POTL Fee $145/Month.
Property Details
Interior
Features
Exterior
Features
Parking
Garage spaces 1
Garage type -
Other parking spaces 0
Total parking spaces 1
Property History
 39
39


