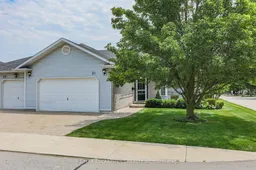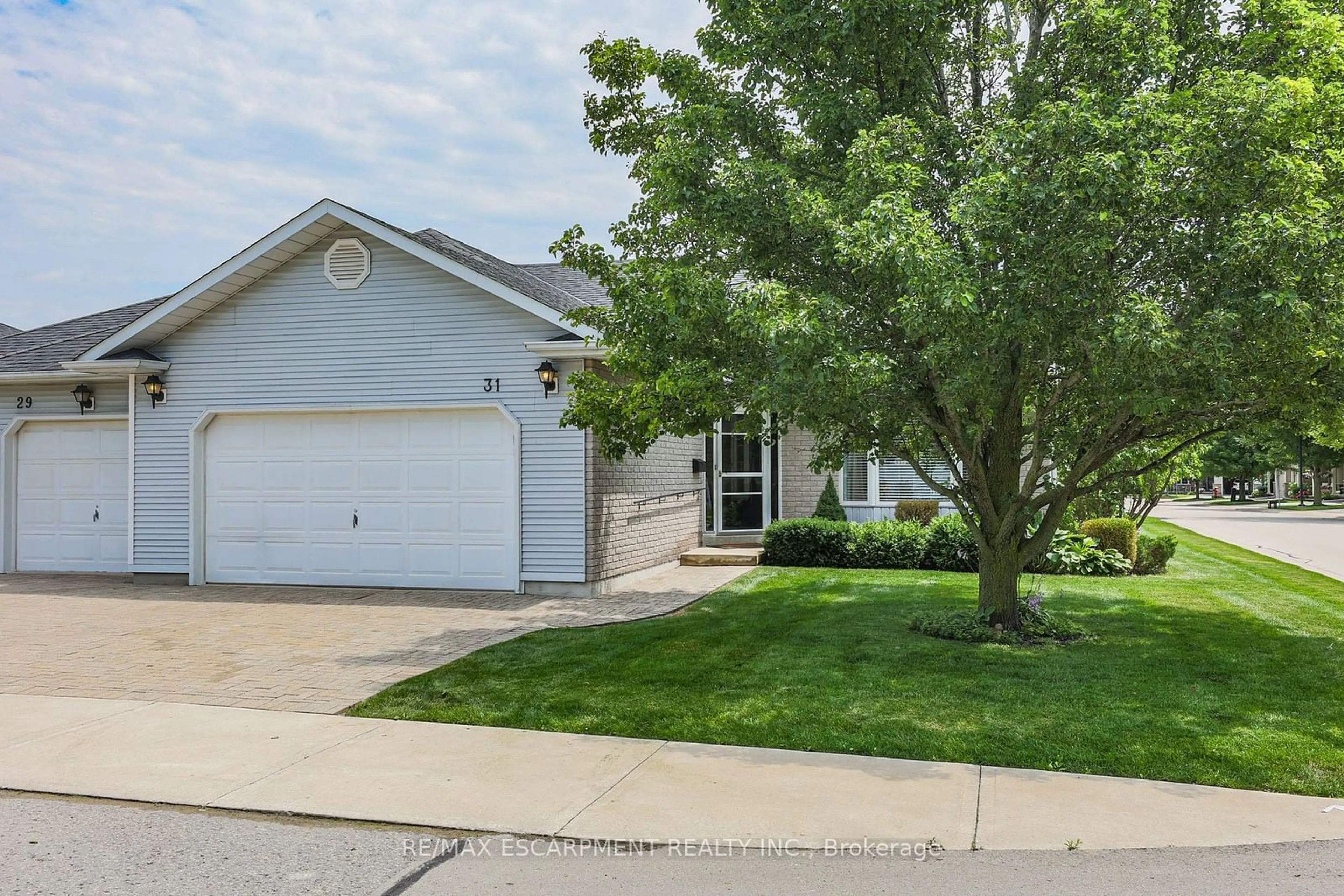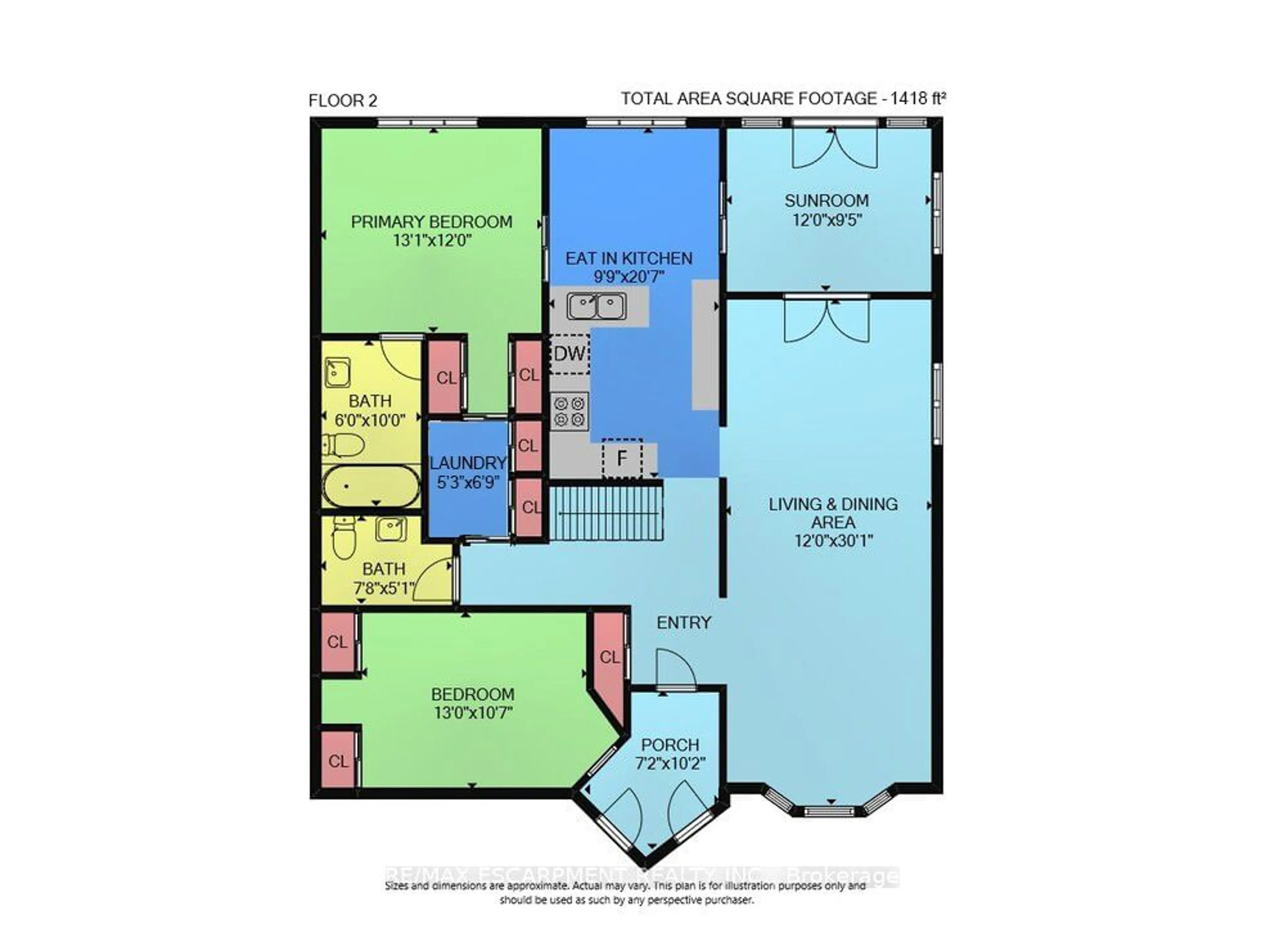31 Garden Dr, West Lincoln, Ontario L0R 2A0
Contact us about this property
Highlights
Estimated ValueThis is the price Wahi expects this property to sell for.
The calculation is powered by our Instant Home Value Estimate, which uses current market and property price trends to estimate your home’s value with a 90% accuracy rate.$716,000*
Price/Sqft$468/sqft
Est. Mortgage$3,006/mth
Maintenance fees$265/mth
Tax Amount (2024)$3,568/yr
Days On Market43 days
Description
BEAUTIFUL BUNGALOW CONDO TOWNHOME. Perfect place to downsize or retire in style without compromising space, as this lovely end unit is 1418 sf, one of the largest in the complex, nicely updated and finished on both levels. Bright and sunny with an open living dining space with crown molding, large window in the dining area and garden doors lead to a beautiful sunroom. Updated kitchen w granite counters and a cozy breakfast nook overlooking the yard. Primary suite has a 4 pce ensuite plus his & hers closets. Spacious 2nd bedroom, an additional bathroom and a main floor laundry room complete the main level. Head downstairs and you'll find a welcoming family room, a great hobby or exercise room, 2 pce bathroom and a large storage space. Sunroom has another set of garden doors out to a fabulous deck (11' x 22') with privacy from the road, and a gazebo overhead. 1.5 car garage with inside entry from enclosed front porch and interlock drive accommodates 2 cars. Affordable condo fees at $265.00. Walk to downtown and local amenities, including the community centre, library, arena and gym. Wineries, markets, conservation, trails, golf and more nearby.
Property Details
Interior
Features
Main Floor
Living
3.66 x 9.17Combined W/Dining
Kitchen
2.97 x 6.27Eat-In Kitchen
Sunroom
3.66 x 2.87Balcony / French Doors / Closet
Prim Bdrm
3.99 x 3.664 Pc Ensuite
Exterior
Parking
Garage spaces 1.5
Garage type Attached
Other parking spaces 2
Total parking spaces 3.5
Condo Details
Amenities
Bbqs Allowed, Visitor Parking
Inclusions
Property History
 40
40

