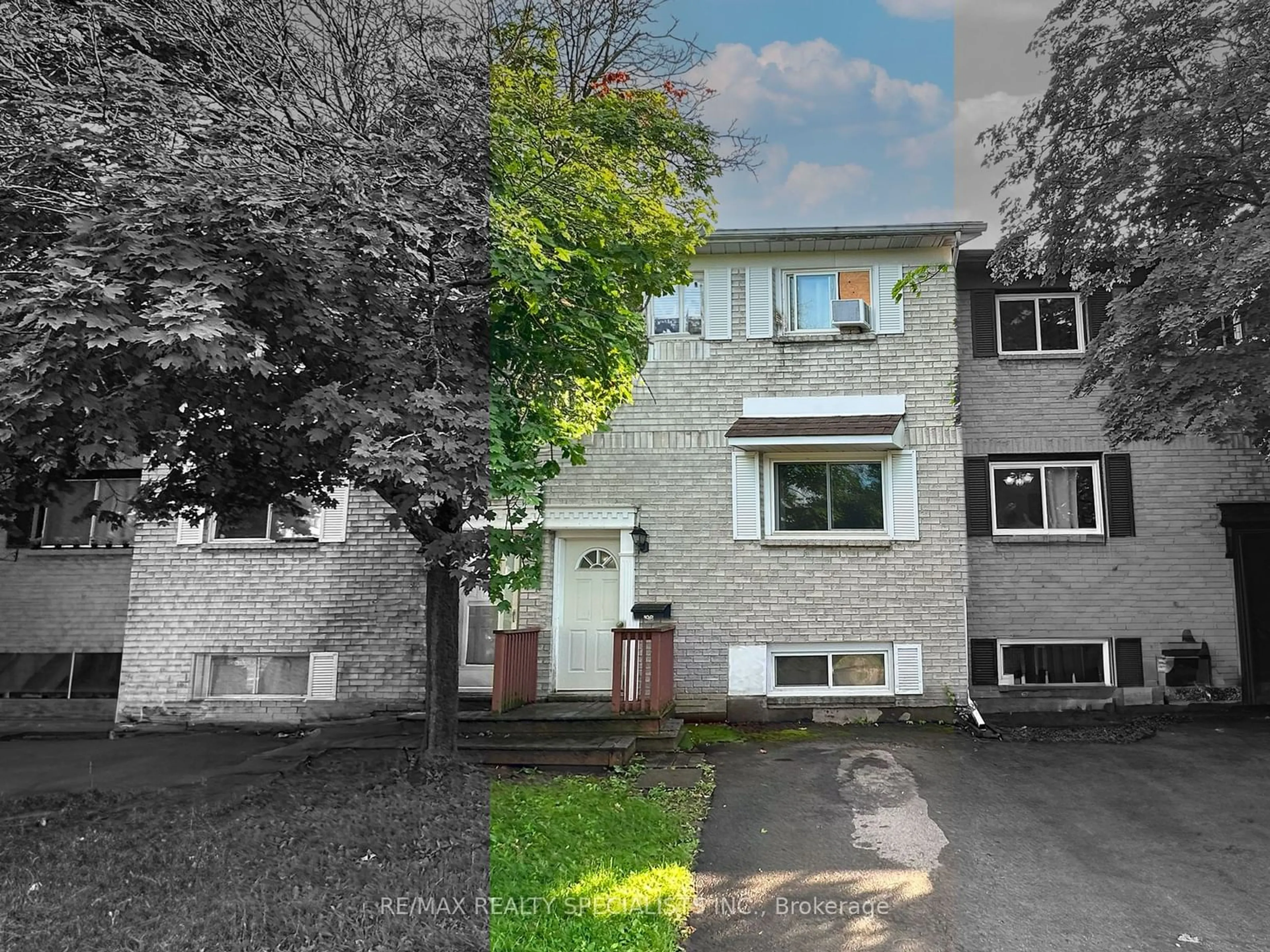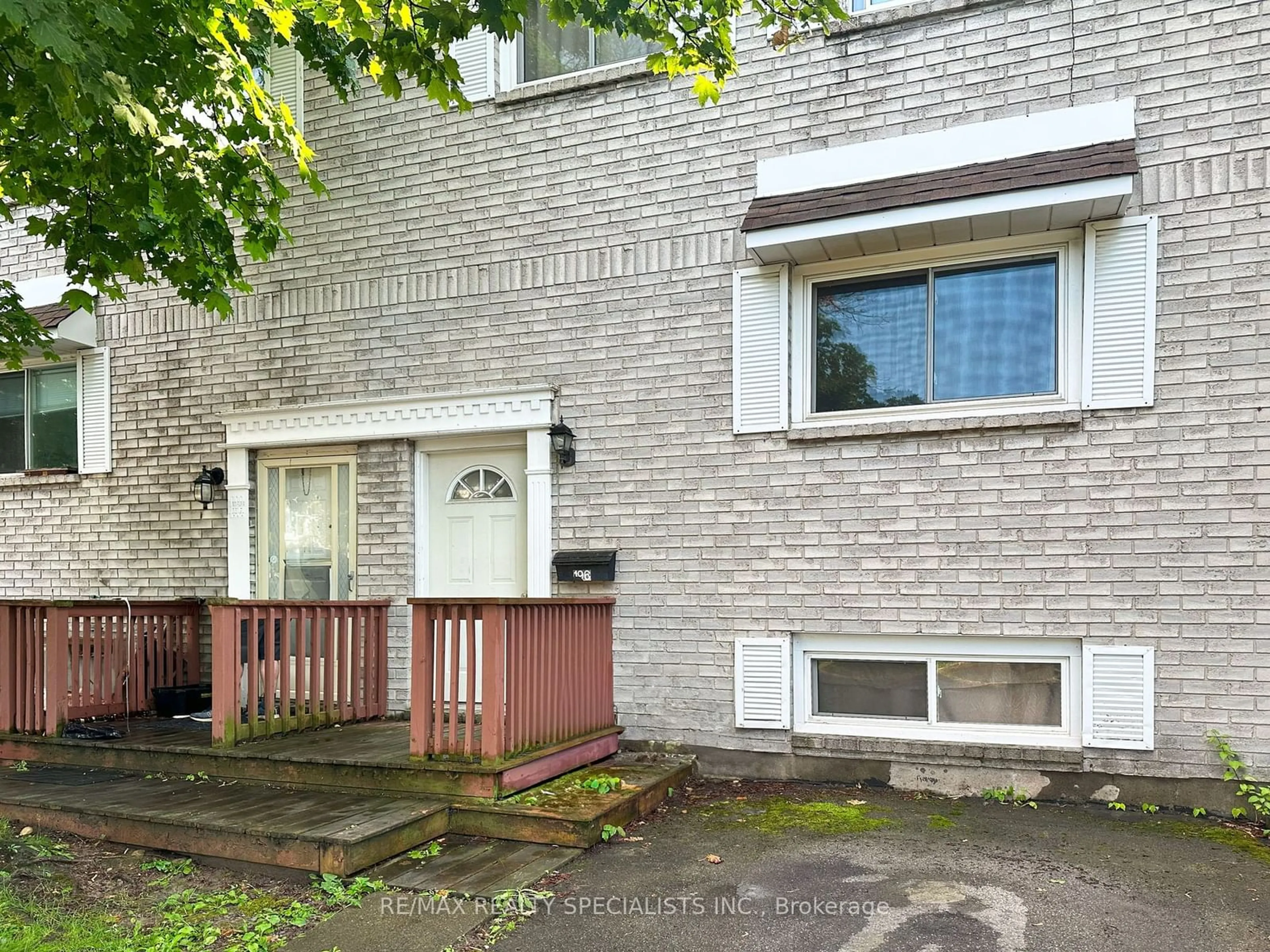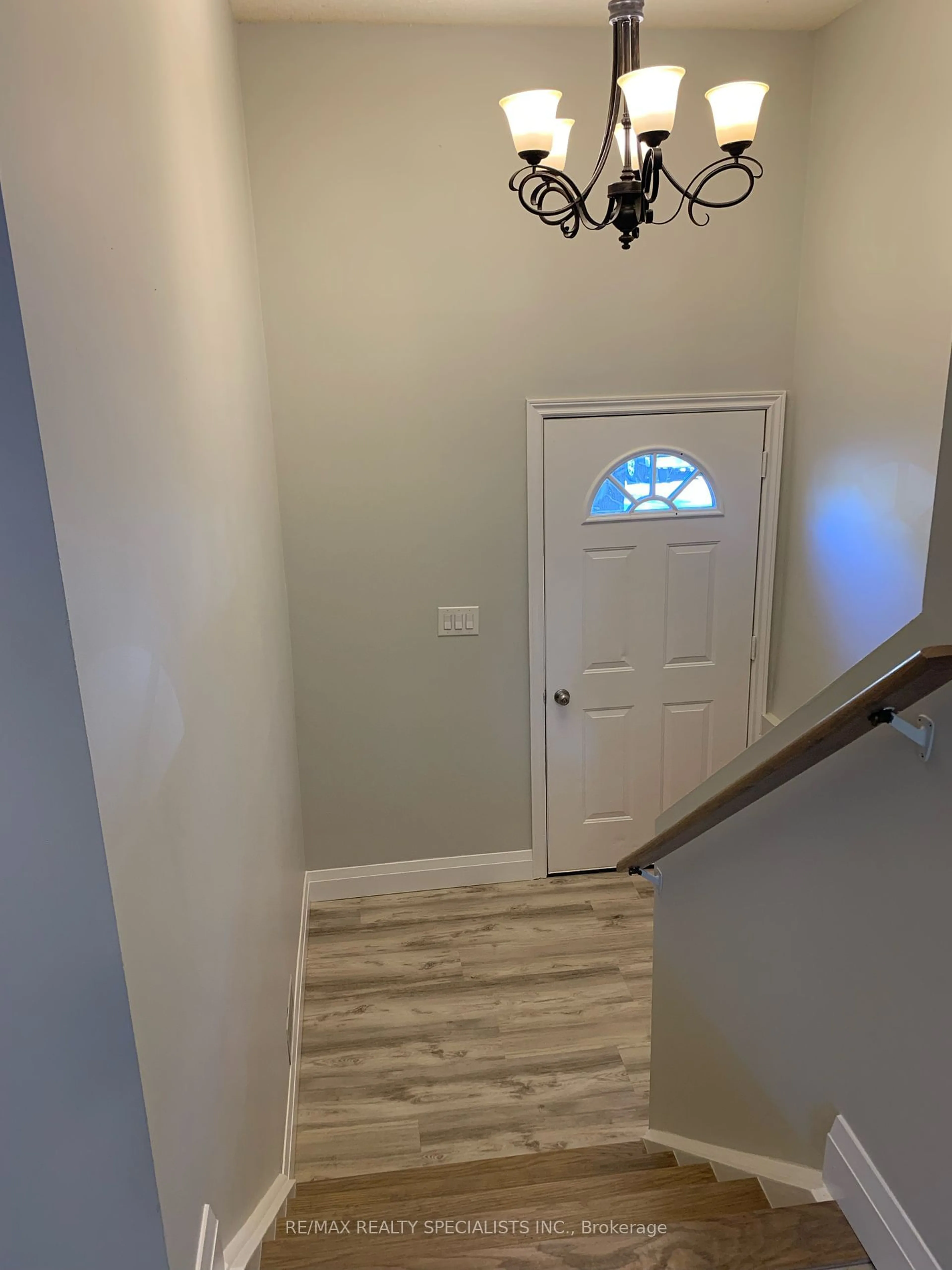195 Denistoun St #196, Welland, Ontario L3C 5G2
Contact us about this property
Highlights
Estimated ValueThis is the price Wahi expects this property to sell for.
The calculation is powered by our Instant Home Value Estimate, which uses current market and property price trends to estimate your home’s value with a 90% accuracy rate.Not available
Price/Sqft$394/sqft
Est. Mortgage$1,847/mo
Maintenance fees$250/mo
Tax Amount (2023)$1,950/yr
Days On Market11 days
Description
Newly Renovated! Check out this spacious 3-bedroom townhome in Welland, ON! Located in a friendly neighborhood, this home features a bright, open-concept living and dining area, perfect for family gatherings. The kitchen offers ample counter space and practical cabinetry. Upstairs, you'll find three well-sized bedrooms and a shared bathroom. Laminate throughout the upper floor. Enjoy the private backyard, ideal for outdoor activities and relaxation. Close to schools, parks, and shopping, this townhome combines comfort and convenience.
Property Details
Interior
Features
Main Floor
Kitchen
0.00 x 0.00Dining
0.00 x 0.00Living
0.00 x 0.00Exterior
Parking
Garage spaces -
Garage type -
Total parking spaces 1
Condo Details
Inclusions
Property History
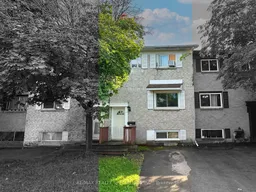 27
27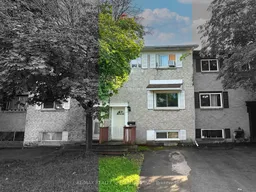 27
27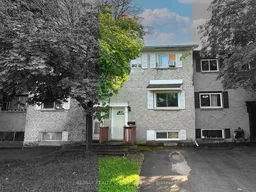 26
26
