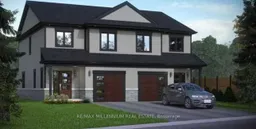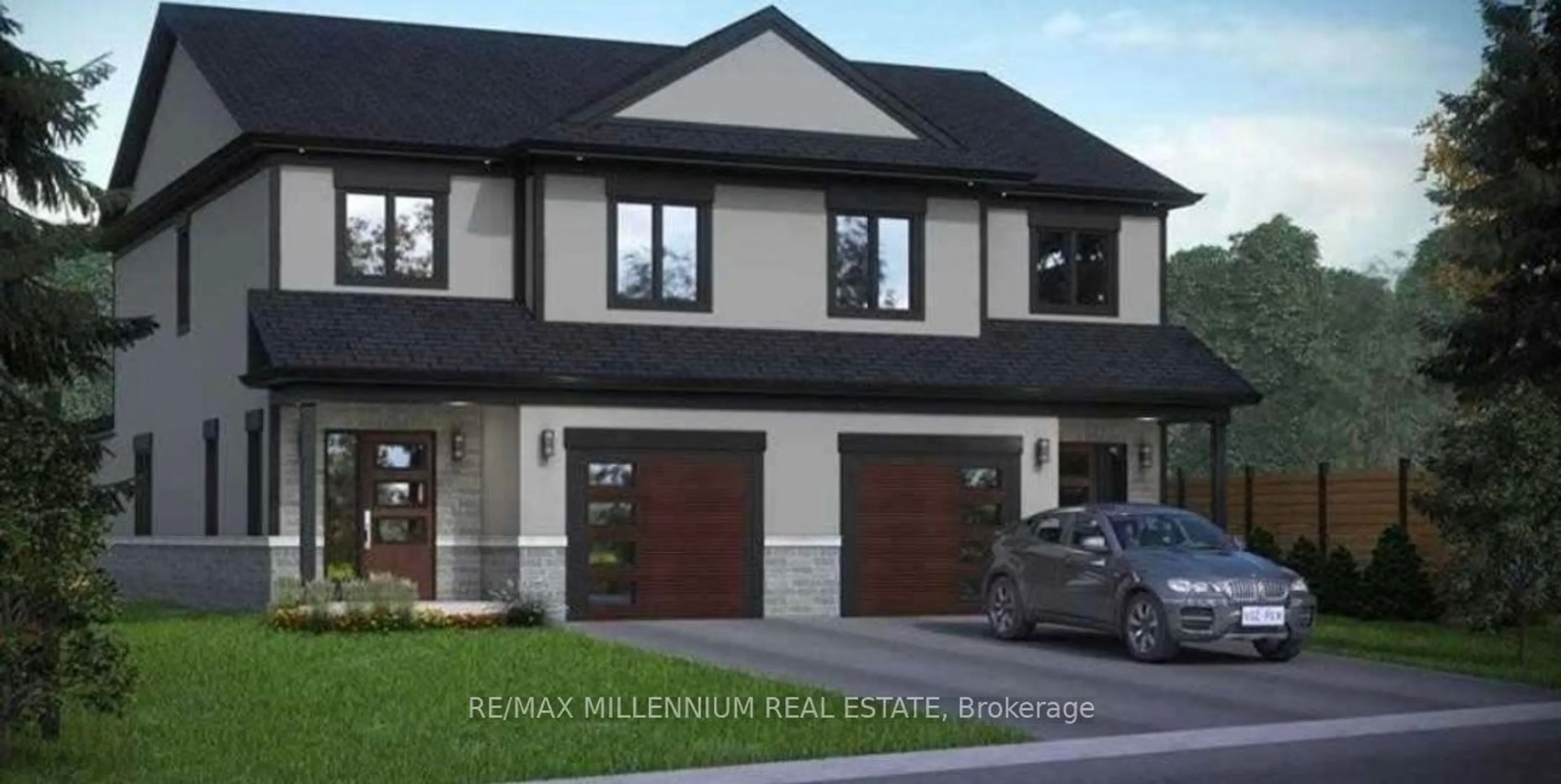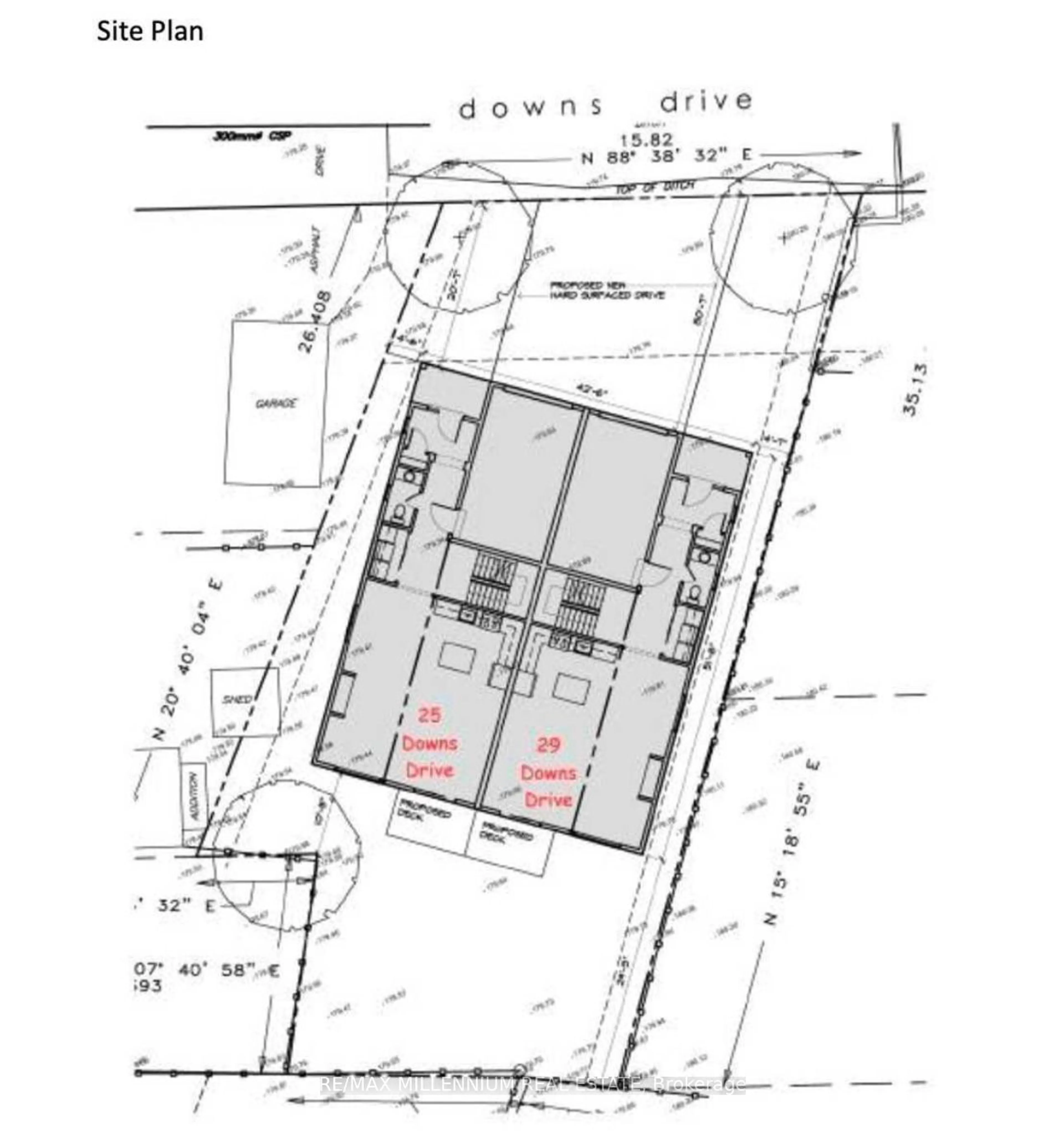29 Downs Dr, Welland, Ontario L3B 3P4
Contact us about this property
Highlights
Estimated ValueThis is the price Wahi expects this property to sell for.
The calculation is powered by our Instant Home Value Estimate, which uses current market and property price trends to estimate your home’s value with a 90% accuracy rate.Not available
Price/Sqft$404/sqft
Est. Mortgage$3,865/mo
Tax Amount (2024)-
Days On Market102 days
Description
TO BE BUILT Located in the desirable River Road district, adjacent to the Welland River, this home features an open concept main floor with 9 ft ceilings, a kitchen with an island & breakfast bar, and a clear eating area with an open concept living area. Sliding patio door off the living area to 6 x 10 rear deck. Rear privacy fence included! Spacious foyer with a 2-piece powder room and a laundry completes the main floor.@nd Floor Features 3 Bedrooms & 2 Full Washrooms
Property Details
Interior
Features
Main Floor
Great Rm
4.72 x 6.25W/O To Deck / Open Concept
Dining
2.59 x 2.74Open Concept
Kitchen
2.59 x 3.51Stainless Steel Appl / Centre Island
Exterior
Features
Parking
Garage spaces 2
Garage type Attached
Other parking spaces 1
Total parking spaces 3
Property History
 9
9

