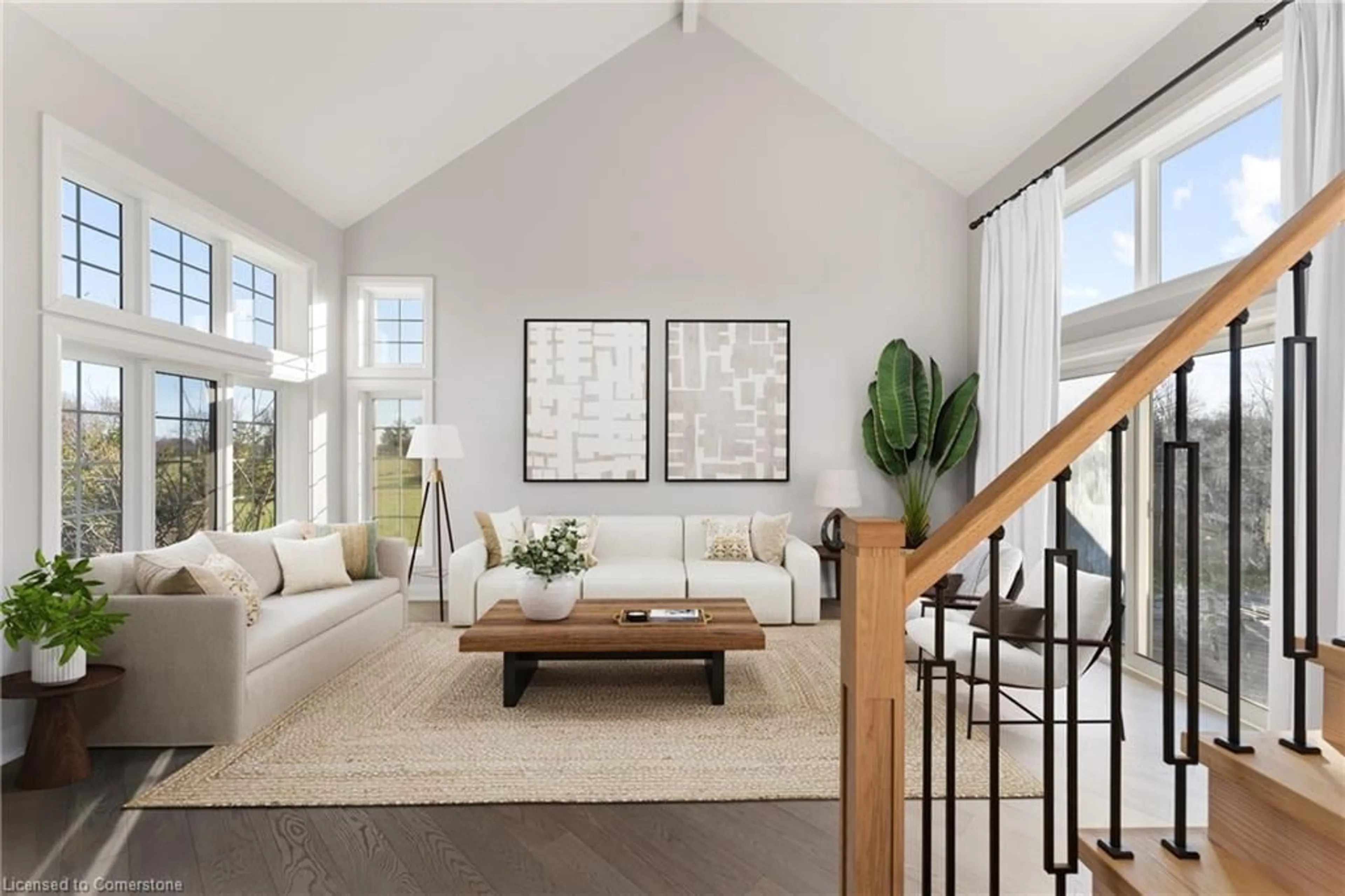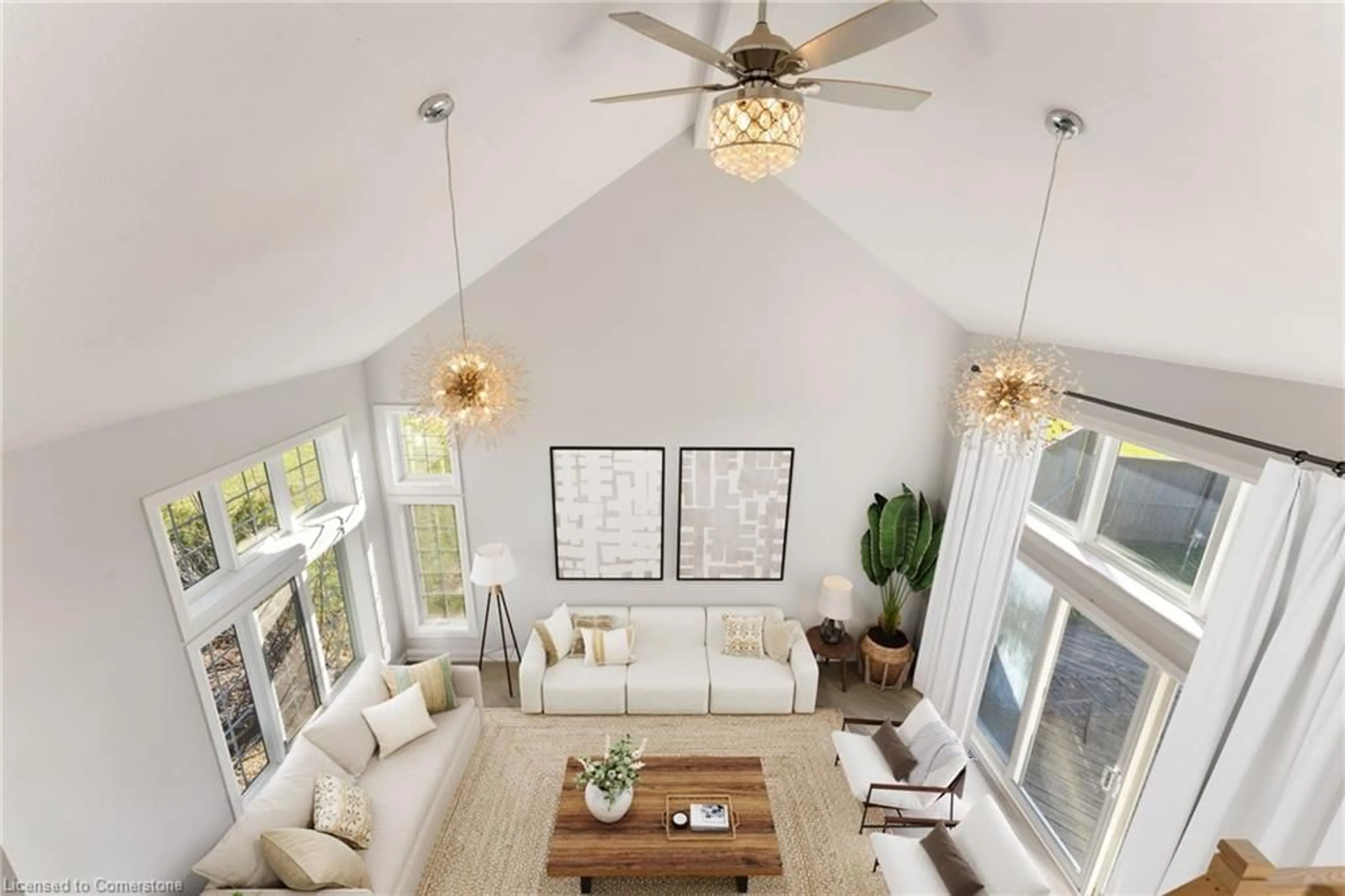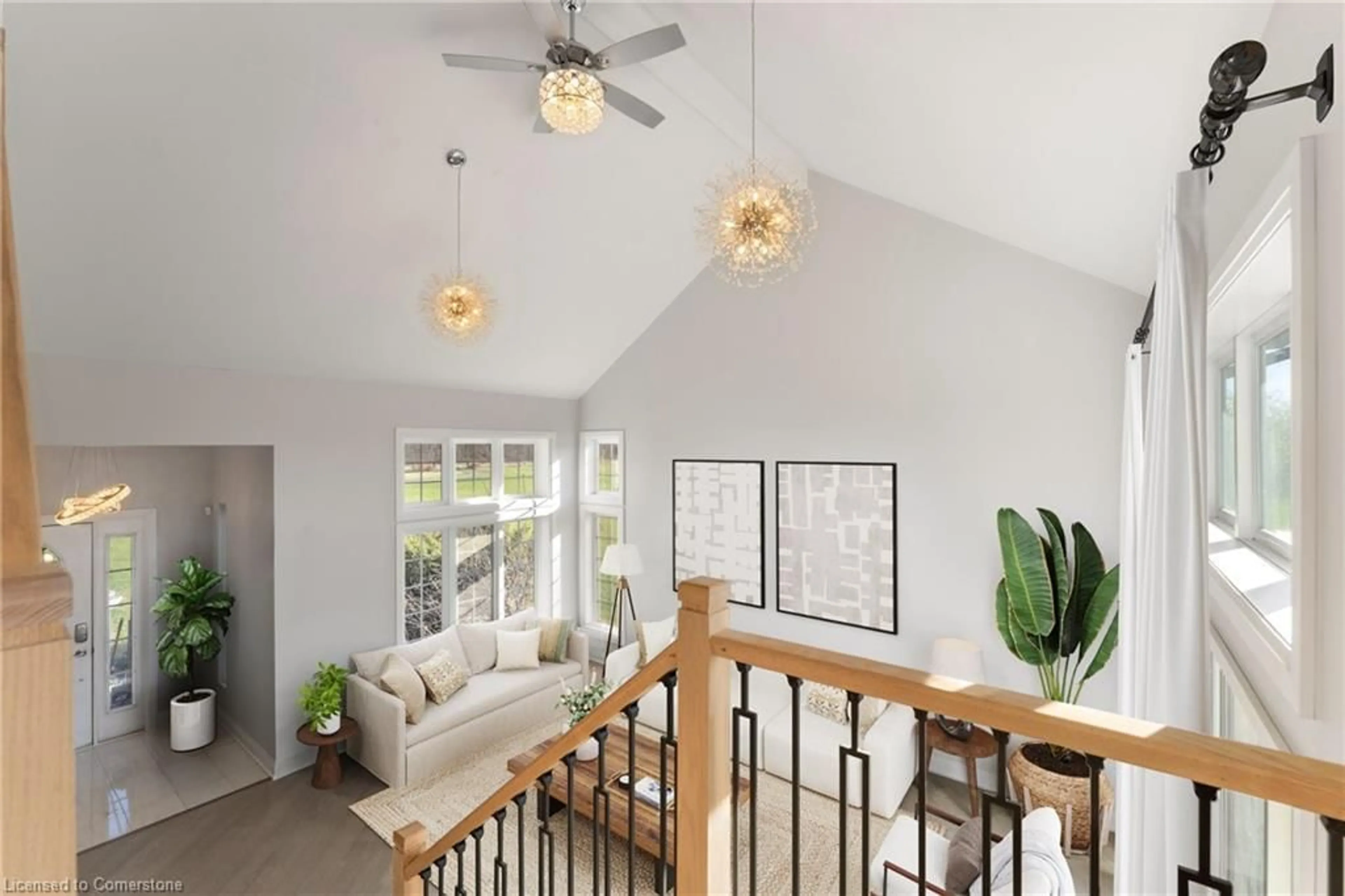75642 Diltz Rd, Wainfleet, Ontario N1A 2W2
Contact us about this property
Highlights
Estimated ValueThis is the price Wahi expects this property to sell for.
The calculation is powered by our Instant Home Value Estimate, which uses current market and property price trends to estimate your home’s value with a 90% accuracy rate.Not available
Price/Sqft$448/sqft
Est. Mortgage$7,515/mo
Tax Amount (2024)$7,021/yr
Days On Market9 days
Description
Imagine yourself living in this beautiful country estate with massive shop on 15.5 acres! Built in 2002, this updated, 2670 sf home has a great layout, large principal rooms, tall finished basement and a main floor legal in-law suite. The shop was built in 2013, offers 1800 sf (32x56), 3 ten foot doors, heat, internet and more. Advantages to owning a home of this age is that all the major systems are still in great shape and have plenty of life left. Updates include: new roof 2023, furnace / AC 2020, hardwood flooring, stairs, trim, appliances, lighting, paint, and more all in 2024! Outside features a covered porch, lots of privacy and fenced In areas for pets. Don’t miss your opportunity to own to own this incredible property!
Property Details
Interior
Features
Main Floor
Living Room
4.88 x 5.66carpet free / sliding doors / vaulted ceiling(s)
Foyer
1.91 x 1.96Kitchen
7.04 x 4.09Kitchen
3.53 x 3.40Exterior
Features
Parking
Garage spaces 4
Garage type -
Other parking spaces 20
Total parking spaces 24
Property History
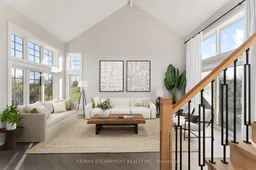 40
40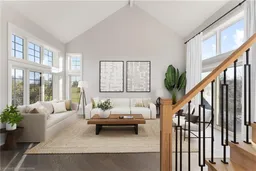 44
44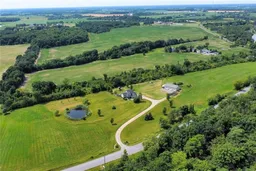 10
10
