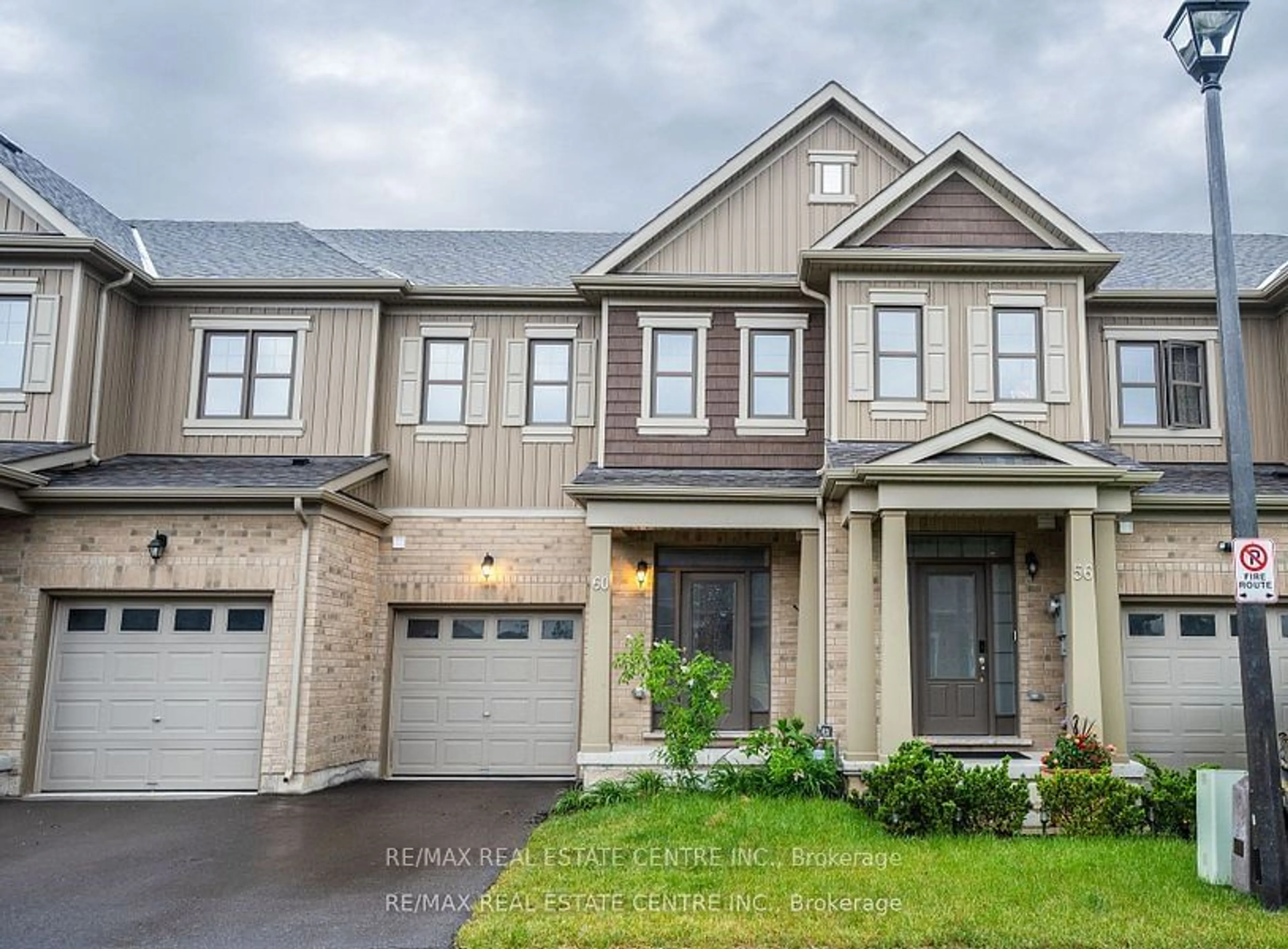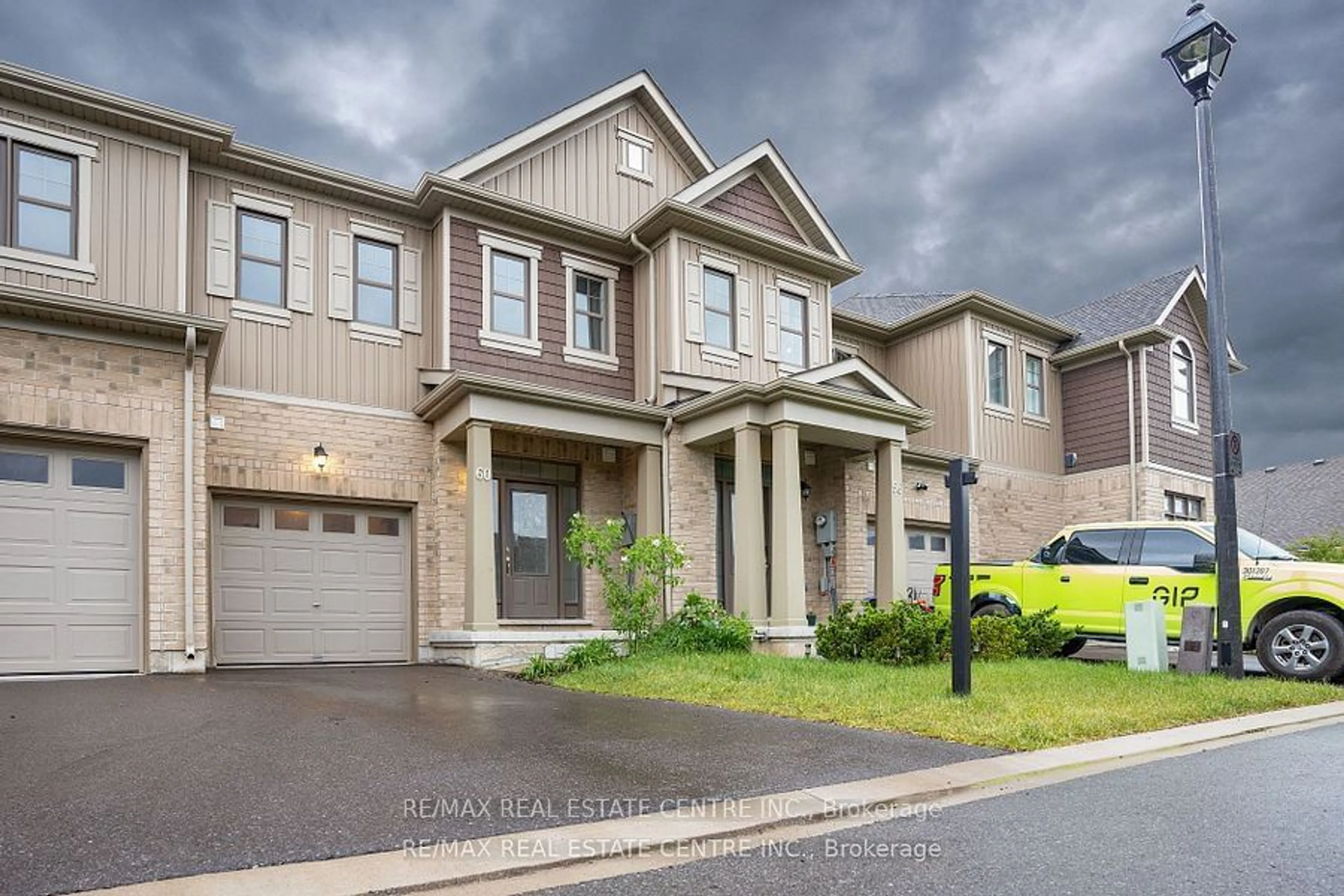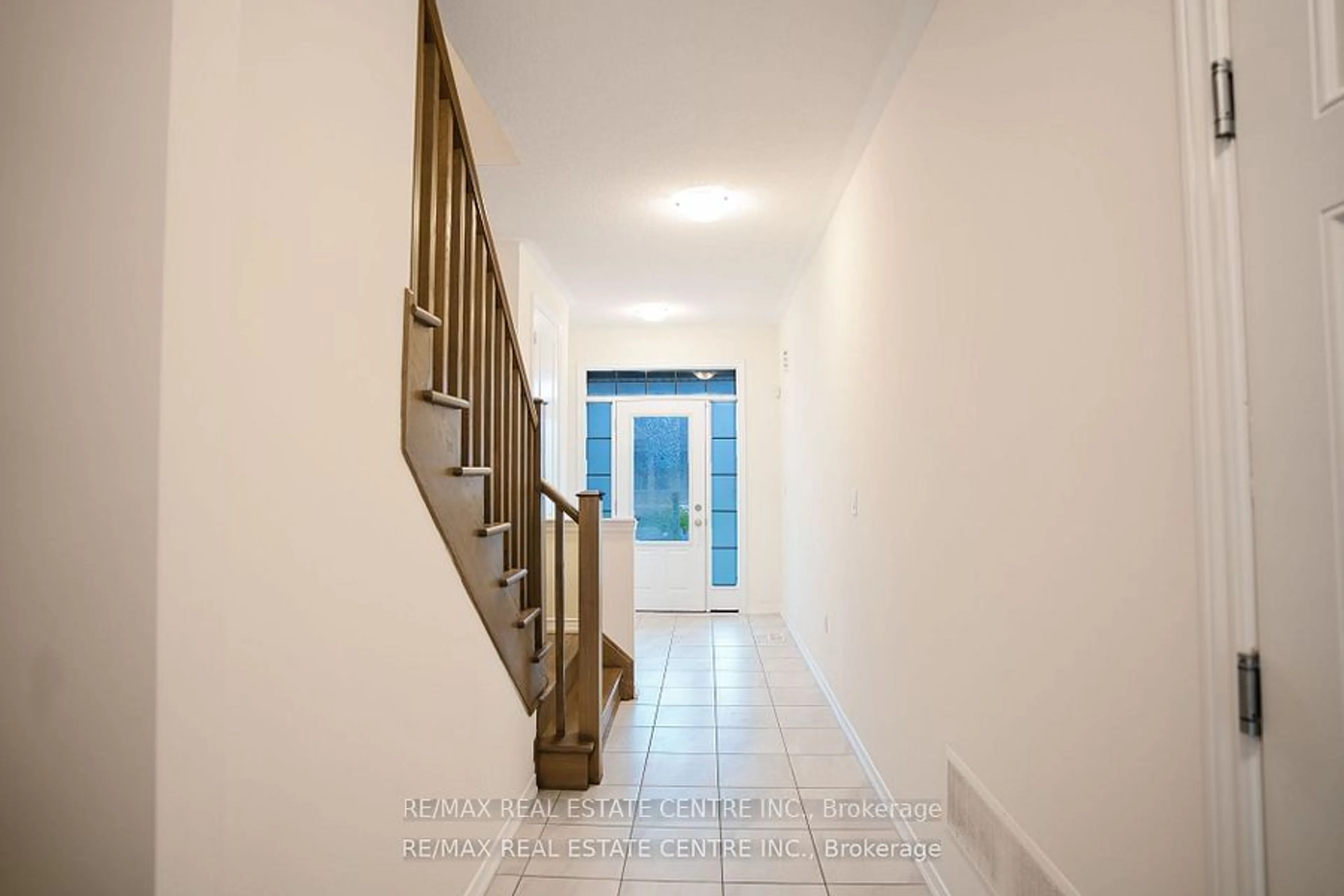60 Cosmopolitan Common St #10, St. Catharines, Ontario L2M 0B8
Contact us about this property
Highlights
Estimated ValueThis is the price Wahi expects this property to sell for.
The calculation is powered by our Instant Home Value Estimate, which uses current market and property price trends to estimate your home’s value with a 90% accuracy rate.Not available
Price/Sqft$330/sqft
Est. Mortgage$3,006/mo
Maintenance fees$160/mo
Tax Amount (2023)$4,800/yr
Days On Market4 days
Description
Stellar value for this townhouse built in 2021. Grand 3 Bedrooms 3 Bathrooms + fully finished basement with +1 bathroom roughed-in. Wonderful location and neighbourhood 3 mins from QEW. This home has beautiful 10 ft ceilings on main, a spacious open concept entrance leading into the Kitchen, Dining and Family Room. Large windows throughout the home creates natural lighting. Massive primary bedroom with a grand walk in-closet, + primary bathroom with a large tub and standup shower. Upstairs boasts 2 additional large bedrooms and a common 4-pc Bathroom. Convenient upper ensuite-Laundry room and linen closet. 2 parking spaces. Great for a growing family. Lowest Condo fees in town ($160/mo) - don't miss the unbeatable value in a home this size!
Property Details
Interior
Features
Main Floor
Living
5.79 x 3.35Laminate / Open Concept / O/Looks Backyard
Dining
3.05 x 3.35Laminate / Open Concept / W/O To Deck
Kitchen
3.20 x 2.59Tile Floor / Centre Island / Stainless Steel Appl
Powder Rm
0.00 x 0.002 Pc Bath / Ceiling Fan
Exterior
Parking
Garage spaces 1
Garage type Attached
Other parking spaces 1
Total parking spaces 2
Condo Details
Amenities
Visitor Parking
Inclusions
Property History
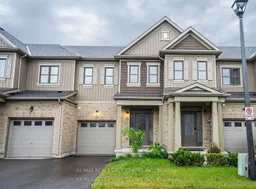 15
15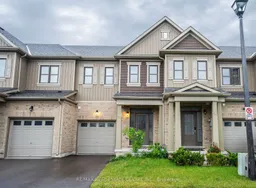 15
15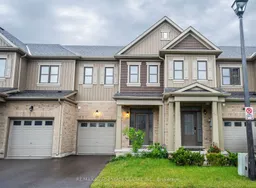 15
15
