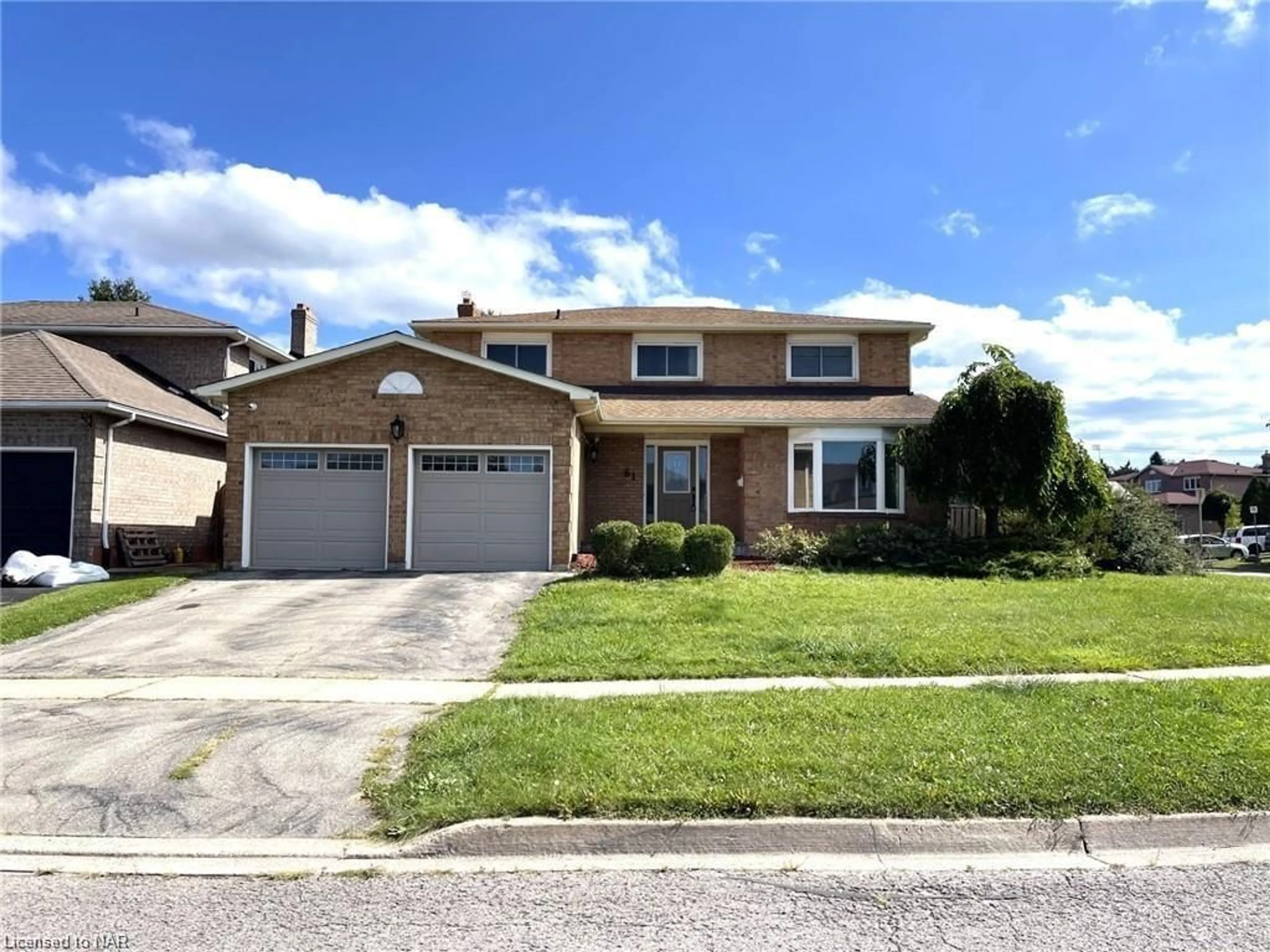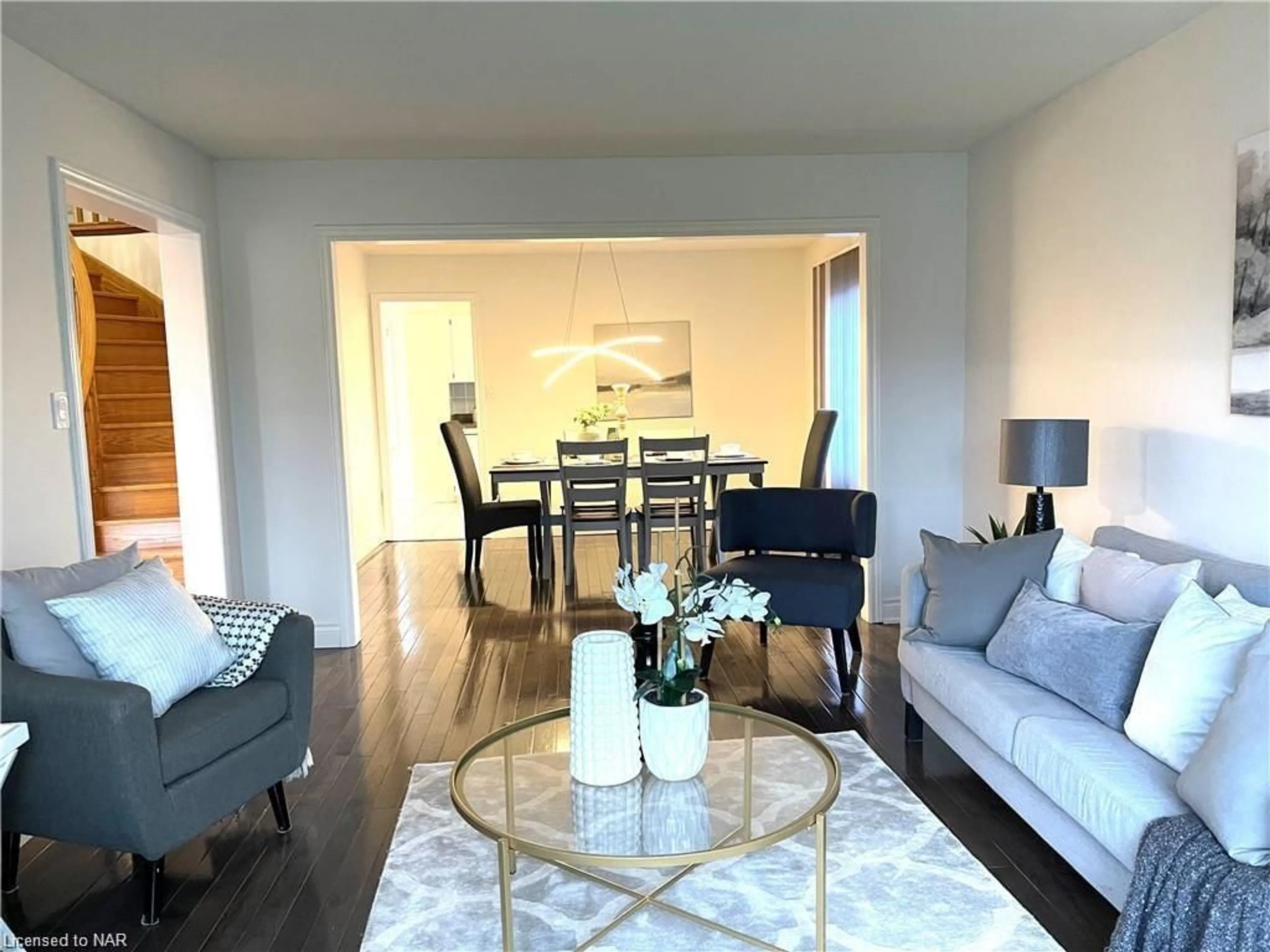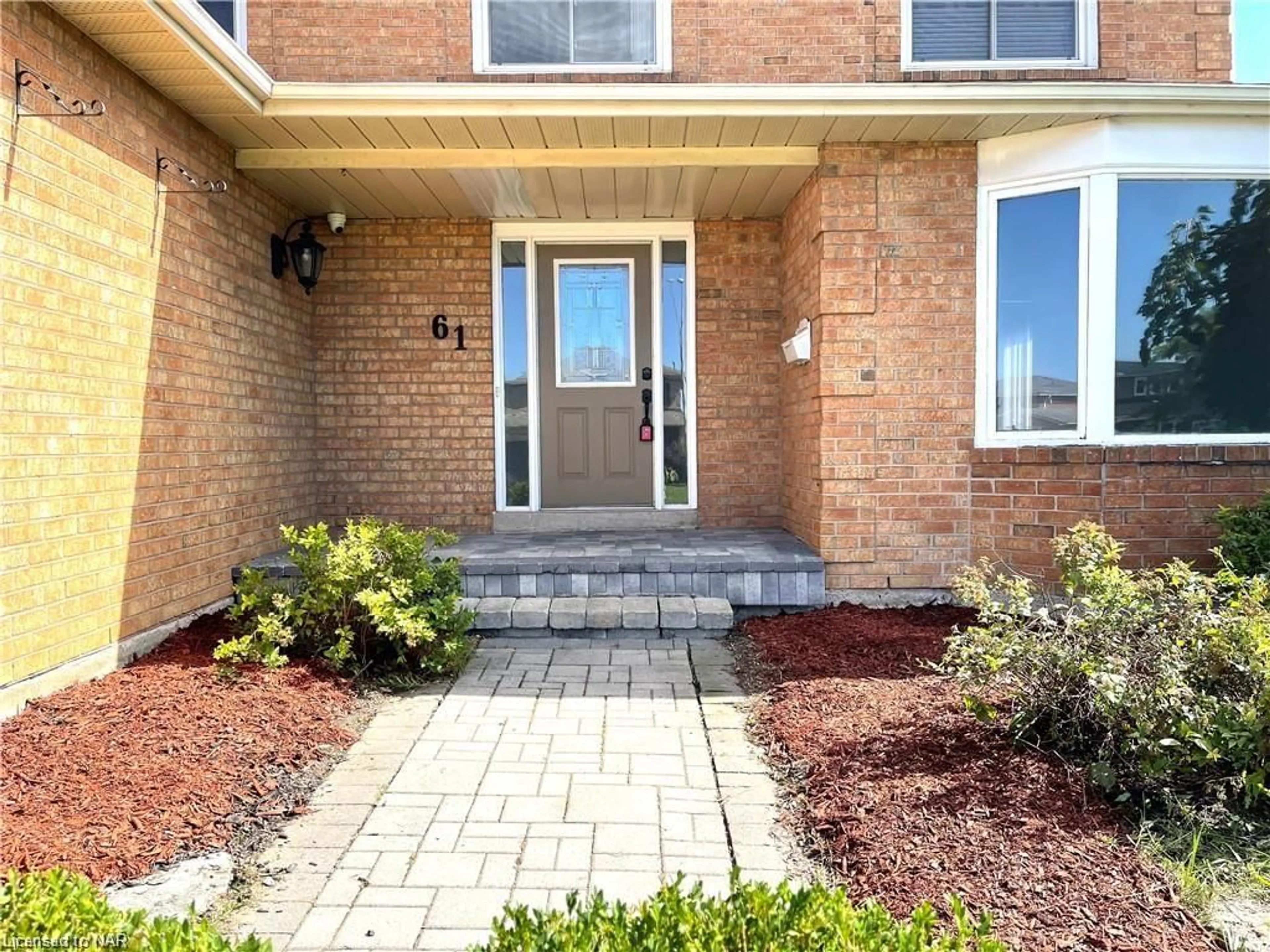61 Barbican Trail, St. Catharines, Ontario L2T 4A7
Contact us about this property
Highlights
Estimated ValueThis is the price Wahi expects this property to sell for.
The calculation is powered by our Instant Home Value Estimate, which uses current market and property price trends to estimate your home’s value with a 90% accuracy rate.Not available
Price/Sqft$253/sqft
Est. Mortgage$4,161/mo
Tax Amount (2024)$6,967/yr
Days On Market21 days
Description
LOCATION, LOCATION, LOCATION! 4MINUTES DRIVE TO BROCK UNIVERSITY AND ONE MINUTE TO HIGH WAY 406. Over 3,500 Sq.Ft. Finished Beautiful Home, Around 2,500 Sq.Ft. Above Grade W/4 Natural Bedrooms On The 2nd Floor Including A Master Suite W/Full Ensuite Bathroom. Located On A Corner Lot W/72' Front & Backyard W/Plenty Of Patio And Green Space. Direct Entry Into The Laundry And Mud Room From The Double Garage. The Front Foyer Is Large And Opens Into The Living And Dining Rooms On The Right And Straight Through To The Family Room, Dinette And Kitchen Across The Back Of The Home. A Curved Staircase Leads To The 2nd Floor, Desirable Burleigh Hill Neighborhood Next To Hwy 406, 4 Minute Drive To Brock University, 3 Minute Drive To Pen Centre Shopping Mall, 3 Minute Drive To Downtown St. Catharines. Close to Community Centers, Natural Trails & Parks. Extras: Main level & second Level Floors 2021, Kitchen & Bathroom Countertops 2022. Basement Stairs and Floors 2023, New Paint 2022/2023 Seller Does Not Warrant Retrofit Status Of Basement.
Property Details
Interior
Features
Main Floor
Dining Room
12.04 x 10.09Living Room
15.1 x 12.04Family Room
18.11 x 11.09Laundry
8.08 x 7.1Exterior
Features
Parking
Garage spaces 2
Garage type -
Other parking spaces 2
Total parking spaces 4
Property History
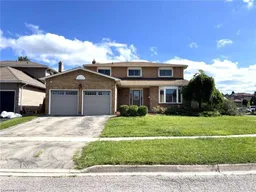 35
35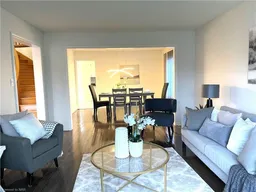 36
36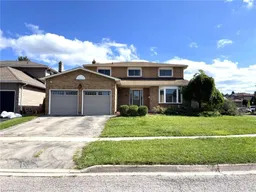 37
37
