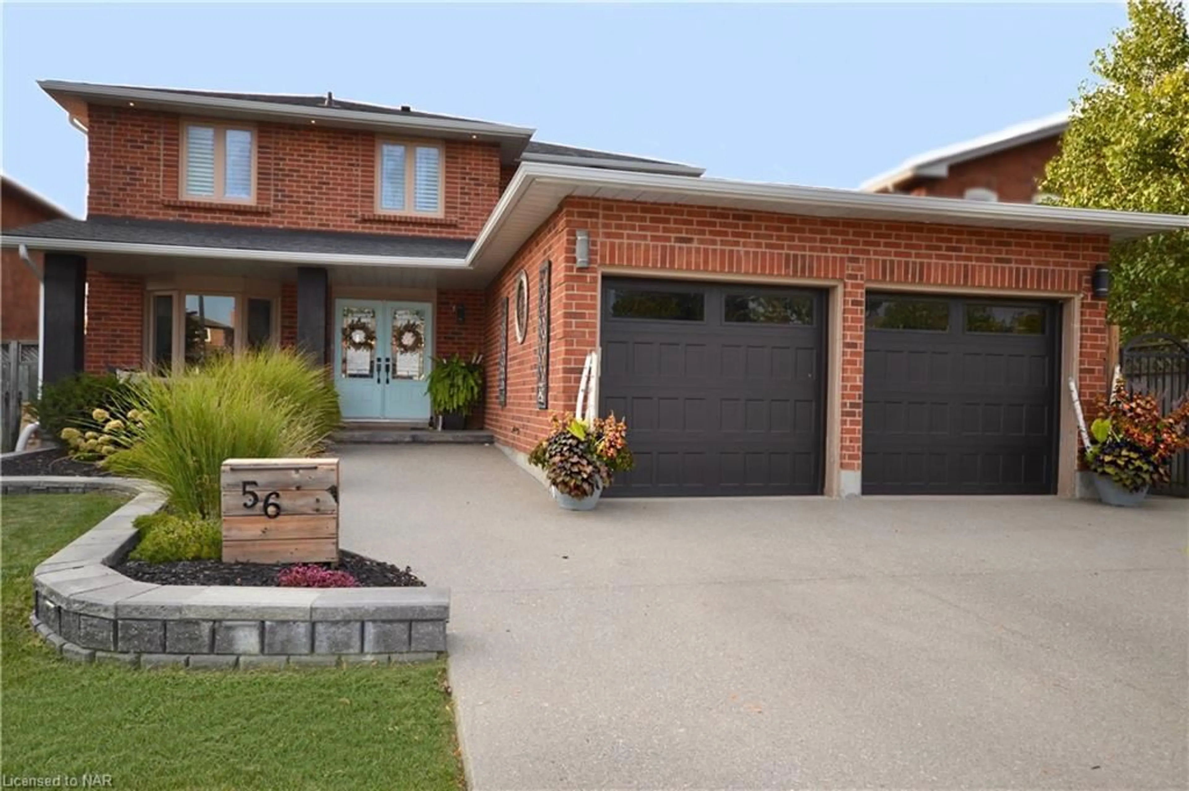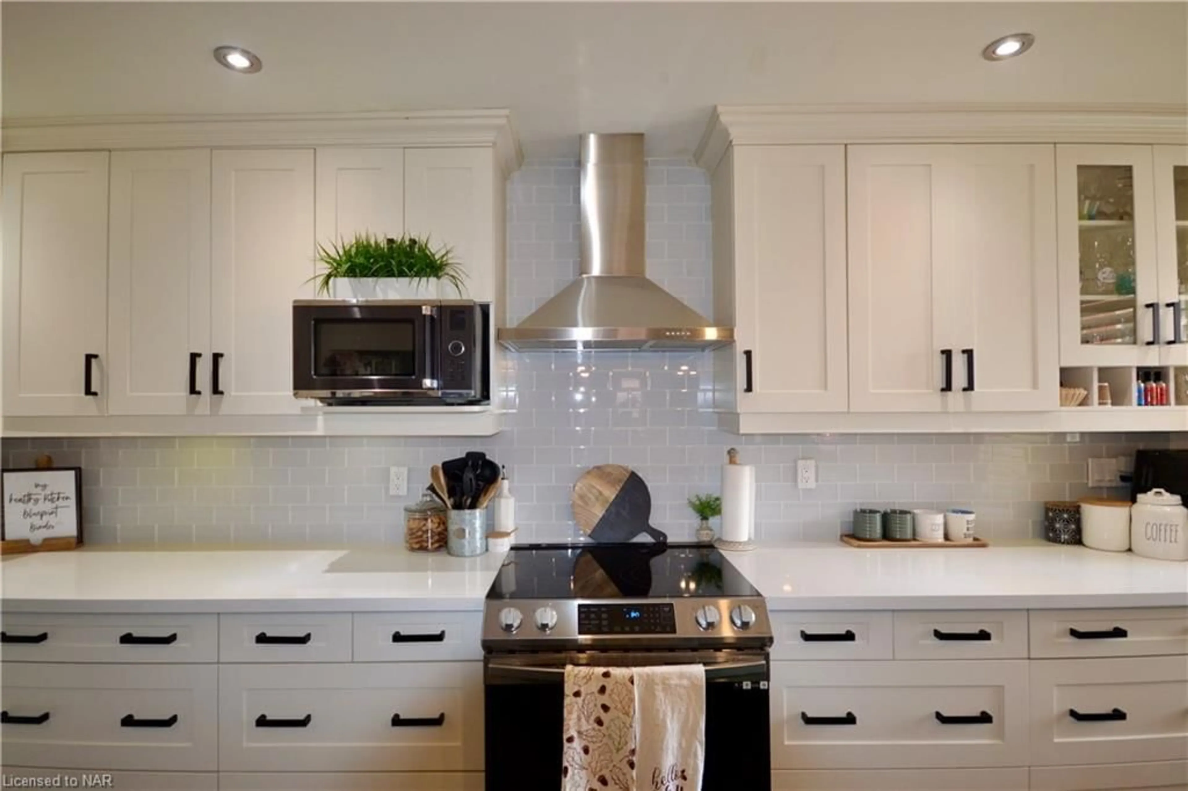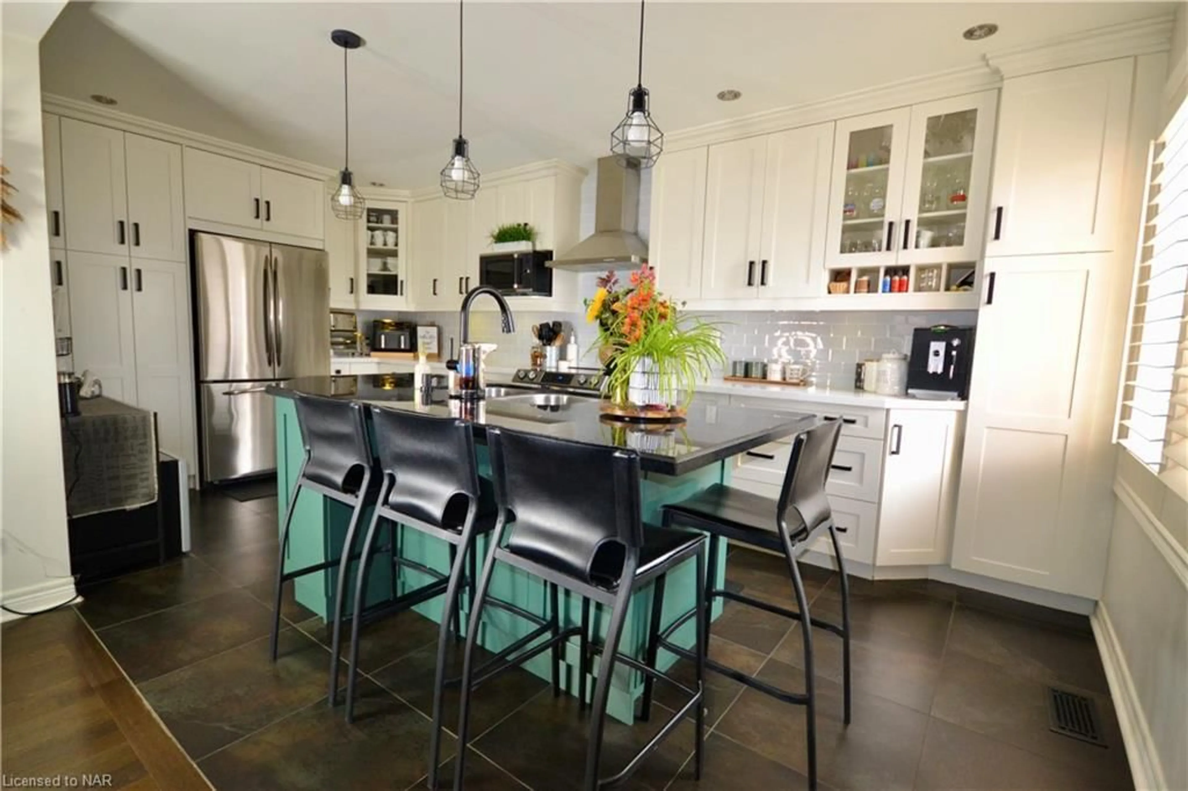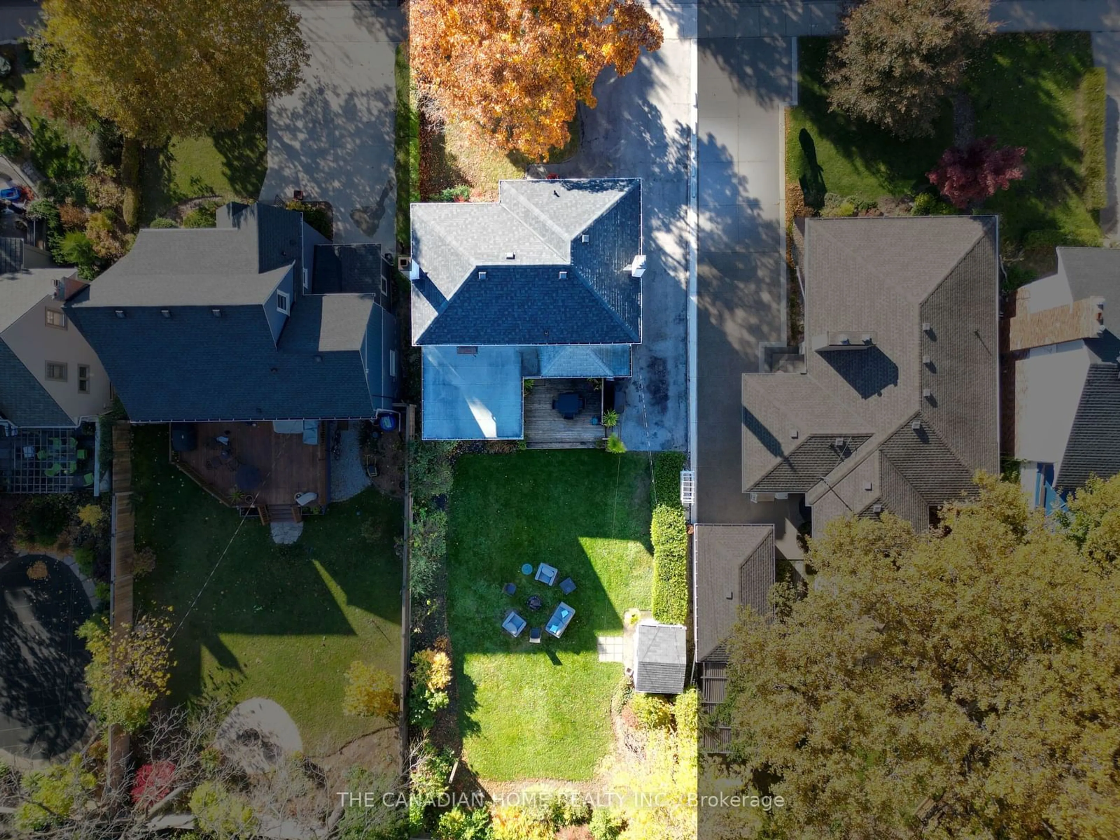56 Barbican Trail, St. Catharines, Ontario L2T 4A6
Contact us about this property
Highlights
Estimated ValueThis is the price Wahi expects this property to sell for.
The calculation is powered by our Instant Home Value Estimate, which uses current market and property price trends to estimate your home’s value with a 90% accuracy rate.Not available
Price/Sqft$492/sqft
Est. Mortgage$4,505/mo
Tax Amount (2024)$6,063/yr
Days On Market30 days
Description
This stunning, fully remodeled 2 story masterpiece is nestled in a prime spot near Brock University, offering unparalleled escarpment views and the serenity of a ravine lot with a walkout basement. Step inside to find an impressive open-concept layout with a breathtaking DelPriore Custom Kitchen, featuring a large island that seamlessly blends style and functionality. The expansive master suite is your personal retreat, complete with a luxurious ensuite and abundant closet space. Downstairs, the fully finished basement is an entertainer's dream. It boasts a custom-built entertainment wall with surround sound, a recreation room, full bath, gym, cold cellar, lockers, and a double-door walkout leading to the lush ravine lot. Outdoors, the massive two-tier deck is perfect for gatherings, featuring a 7-person hot tub with 60 jets and a TV for ultimate relaxation. This home has been completely upgraded with no detail overlooked – new aggregate driveway, roof shingles, garage doors, furnace, and tankless hot water tank all recently installed. Conveniently located within walking distance to the Pen Centre and Brock University, this is a rare gem you won't want to miss.
Property Details
Interior
Features
Main Floor
Kitchen
5.56 x 3.10Dining Room
3.48 x 5.49Living Room
3.35 x 5.49Office
3.17 x 3.66Exterior
Features
Parking
Garage spaces 2
Garage type -
Other parking spaces 6
Total parking spaces 8
Property History
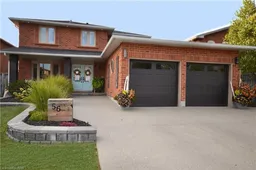 48
48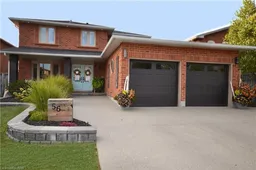 48
48
