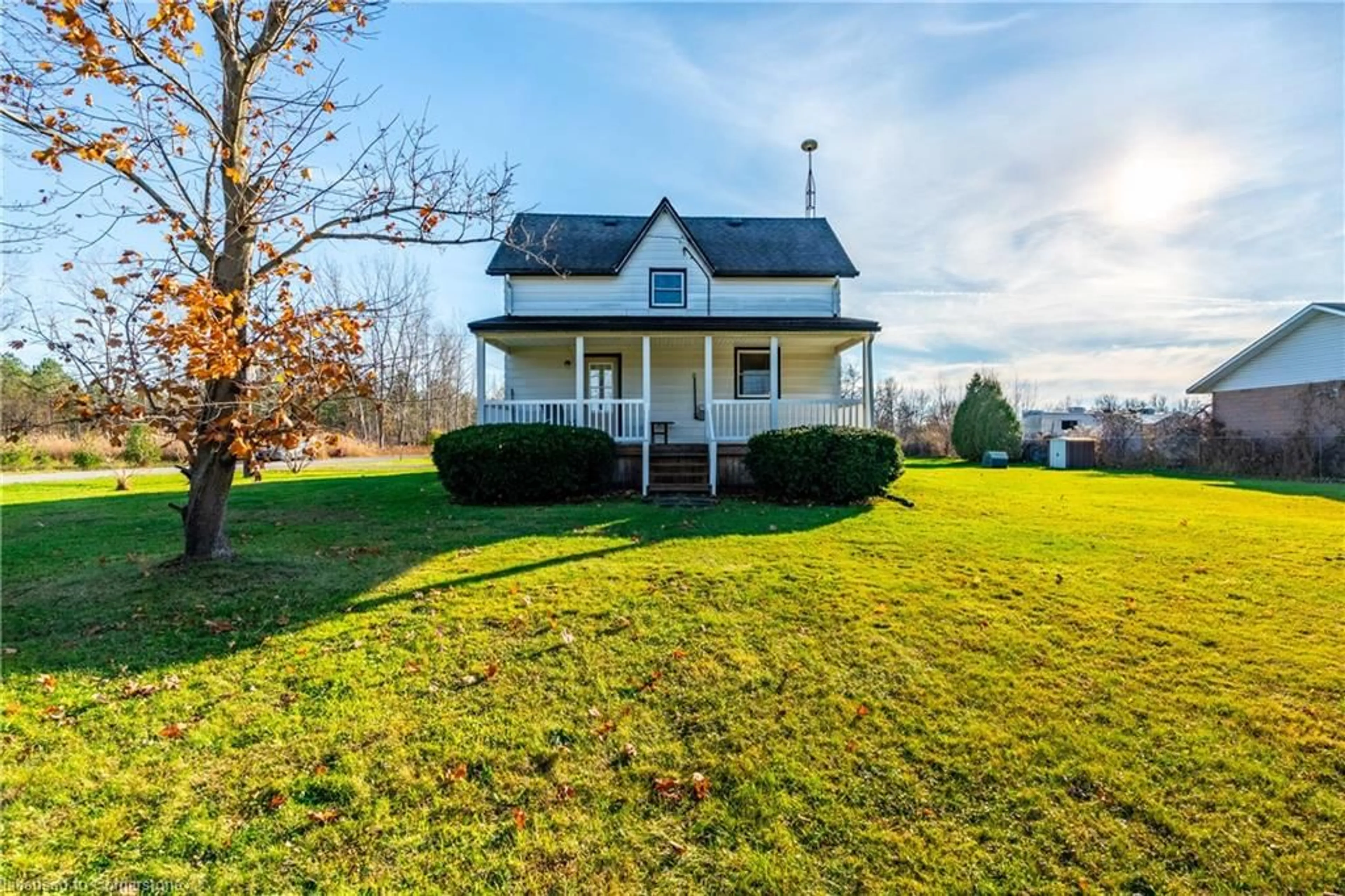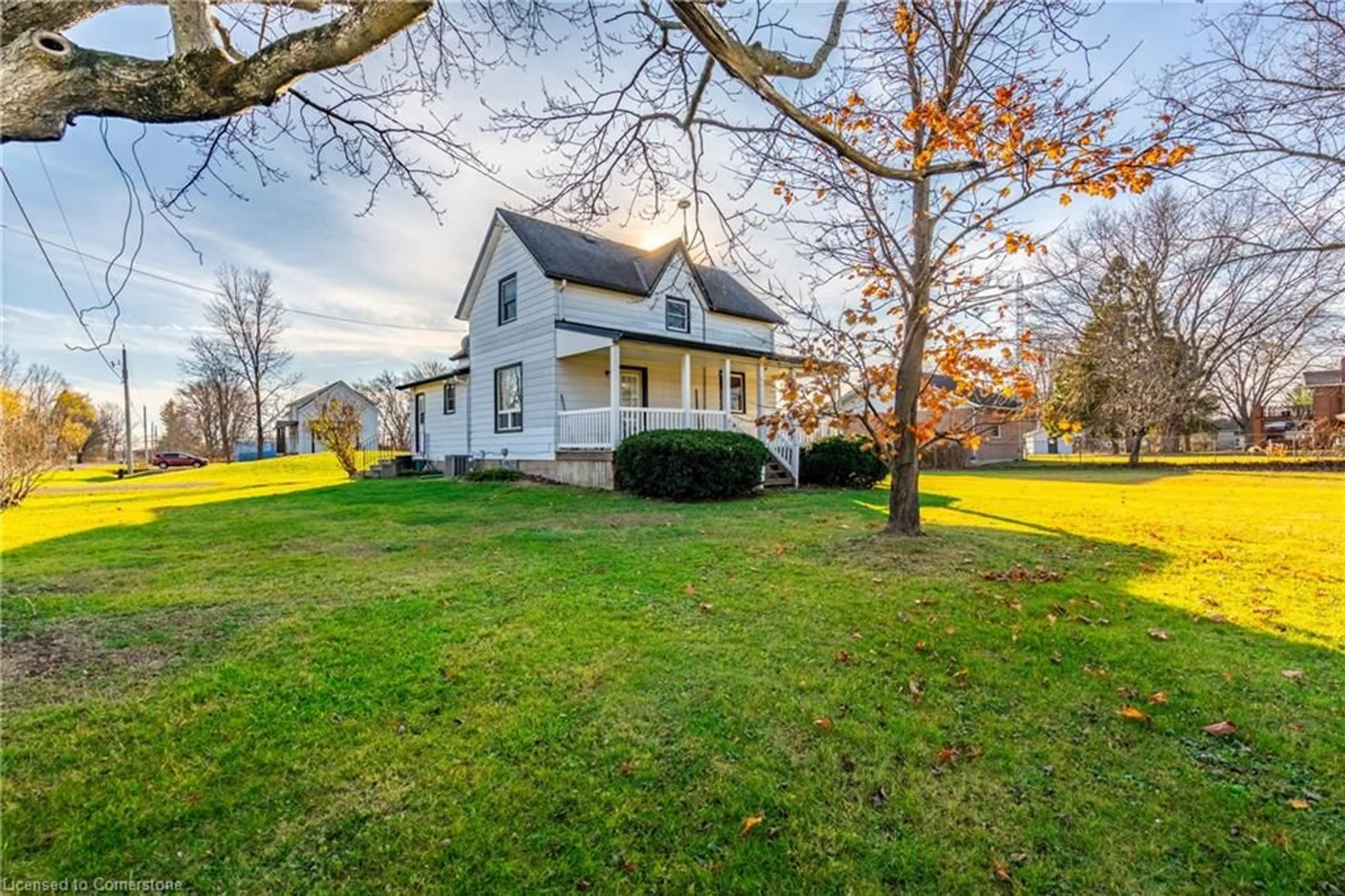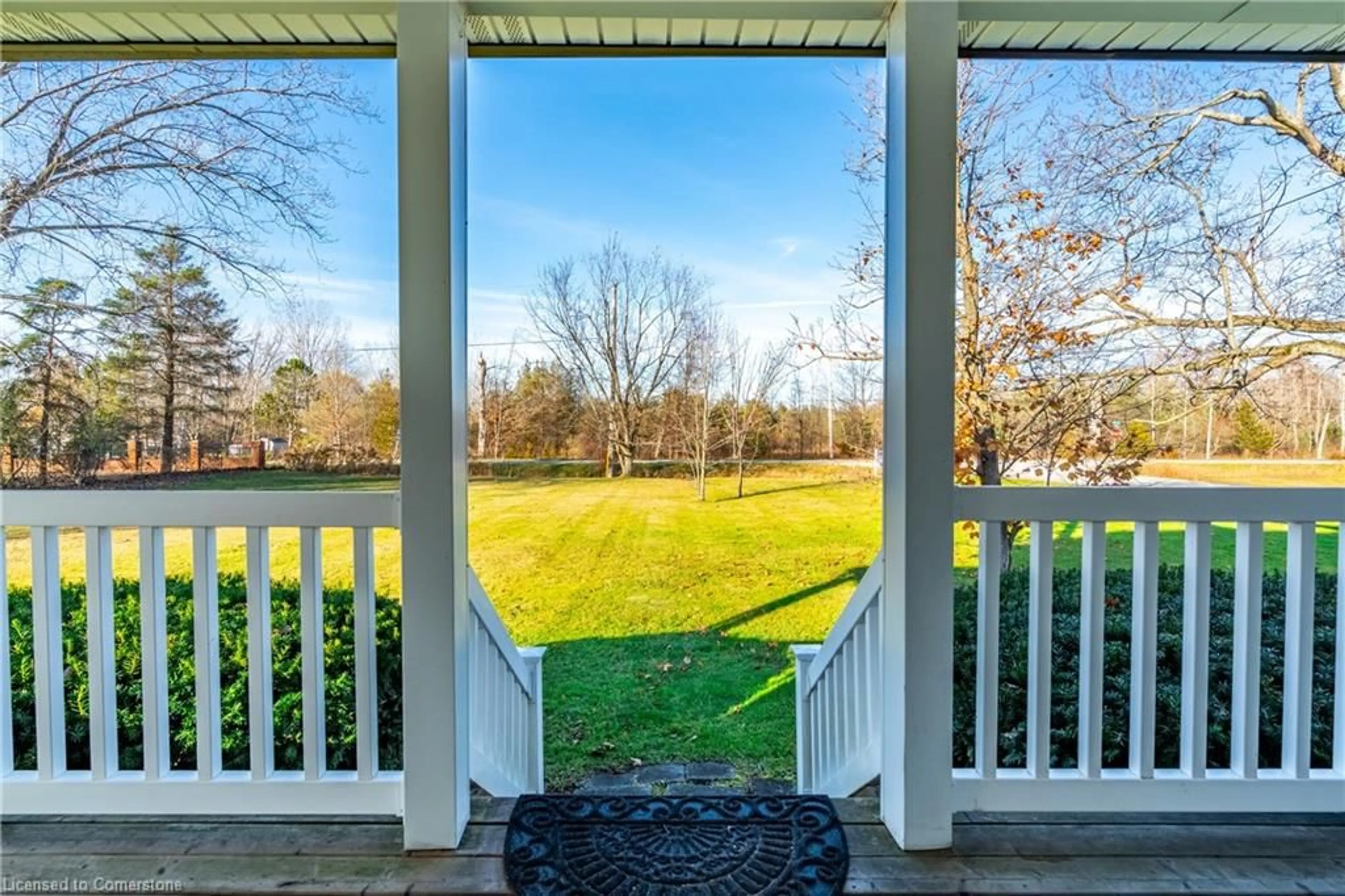432 Pihach St, Pelham, Ontario L3B 5N8
Contact us about this property
Highlights
Estimated ValueThis is the price Wahi expects this property to sell for.
The calculation is powered by our Instant Home Value Estimate, which uses current market and property price trends to estimate your home’s value with a 90% accuracy rate.Not available
Price/Sqft$342/sqft
Est. Mortgage$2,362/mo
Tax Amount (2024)$3,124/yr
Days On Market3 days
Description
Welcome to this delightful home that combines character and comfort, perfectly nestled on an expansive 0.75-acre lot in the heart of Pelham. With its picturesque curb appeal and inviting front porch, this property offers the perfect blend of rural serenity and modern convenience. Step inside to discover a thoughtfully designed layout featuring main floor laundry and a full bathroom, providing ultimate ease and accessibility. The cozy living spaces are filled with natural light, creating a warm and welcoming atmosphere. Upstairs, you'll find three generously sized bedrooms, offering plenty of room for family, guests, or even a home office. The outdoor space is a true highlight, with ample room for gardening, outdoor activities, or simply enjoying the peaceful surroundings of this sought-after location. This home is ideal for those looking for a quiet retreat with the convenience of nearby amenities, schools, and parks. Don’t miss the chance to own this beautiful property—schedule your private showing today!
Property Details
Interior
Features
Main Floor
Utility Room
1.55 x 3.38Foyer
1.78 x 1.55Bathroom
4-Piece
Laundry
3.05 x 1.80Exterior
Features
Parking
Garage spaces -
Garage type -
Total parking spaces 2
Property History
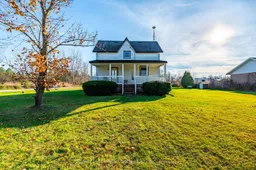 30
30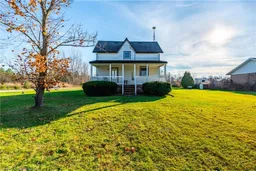 30
30
