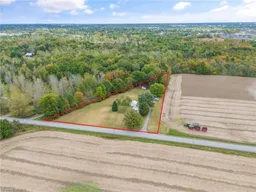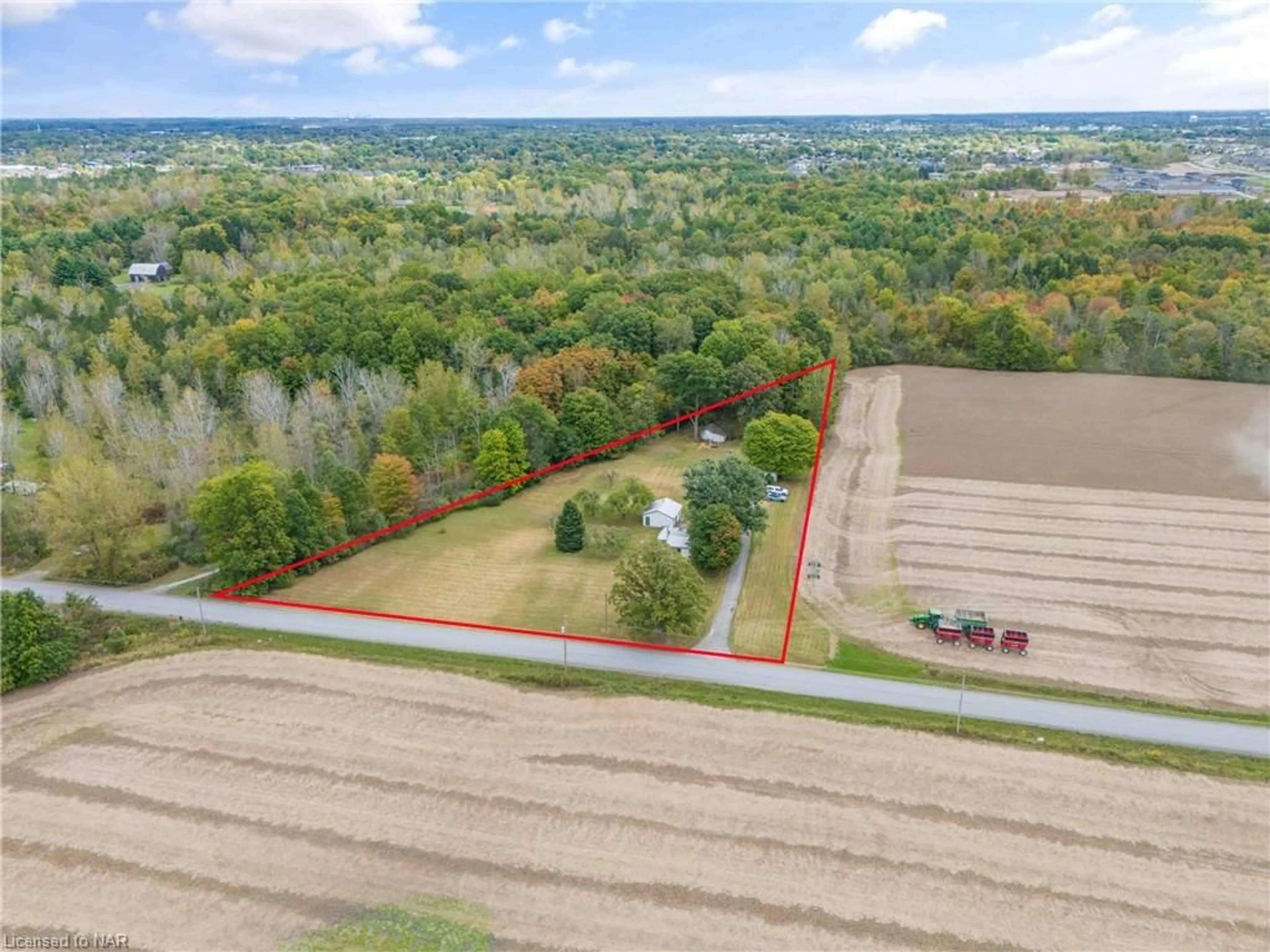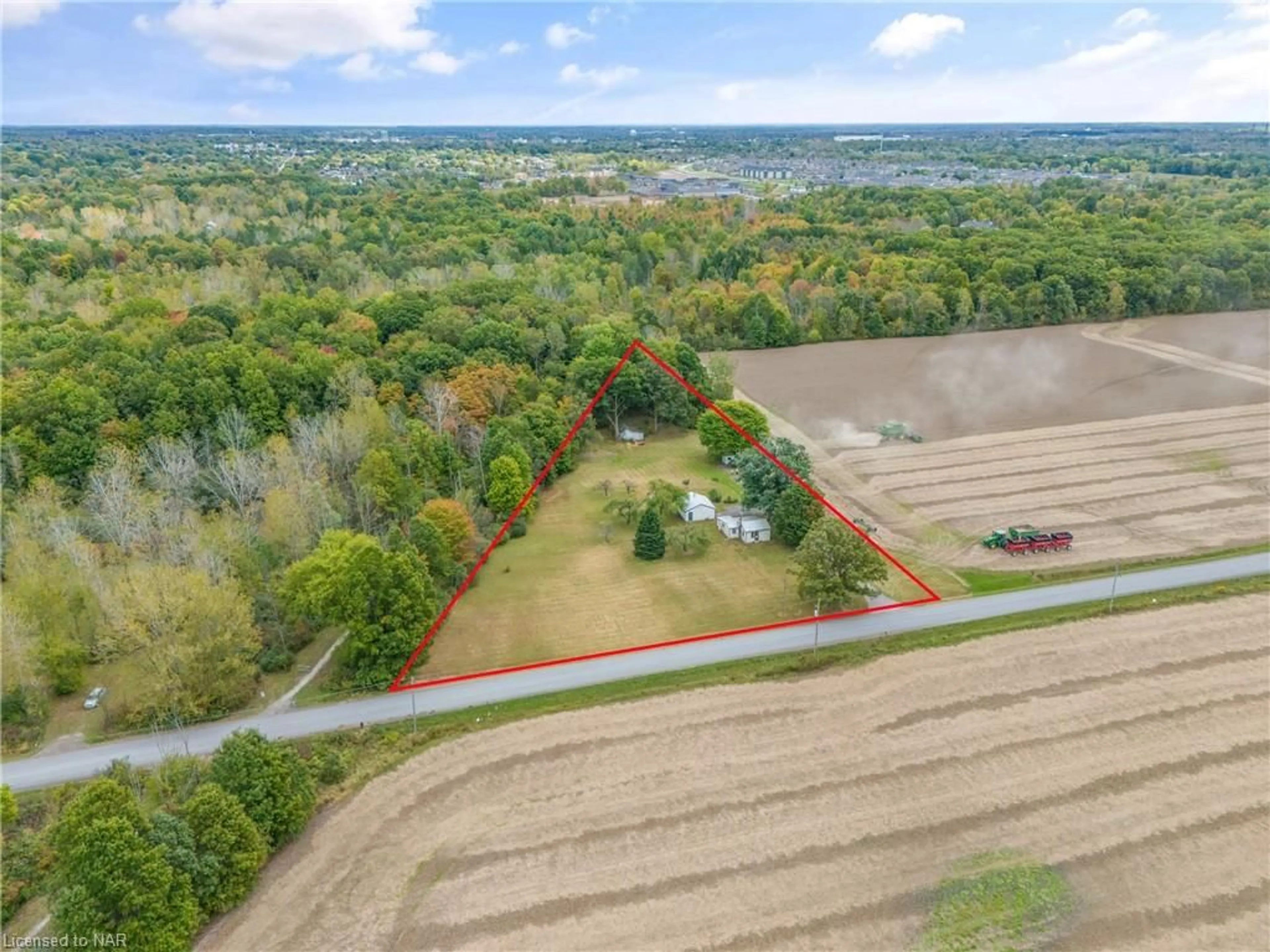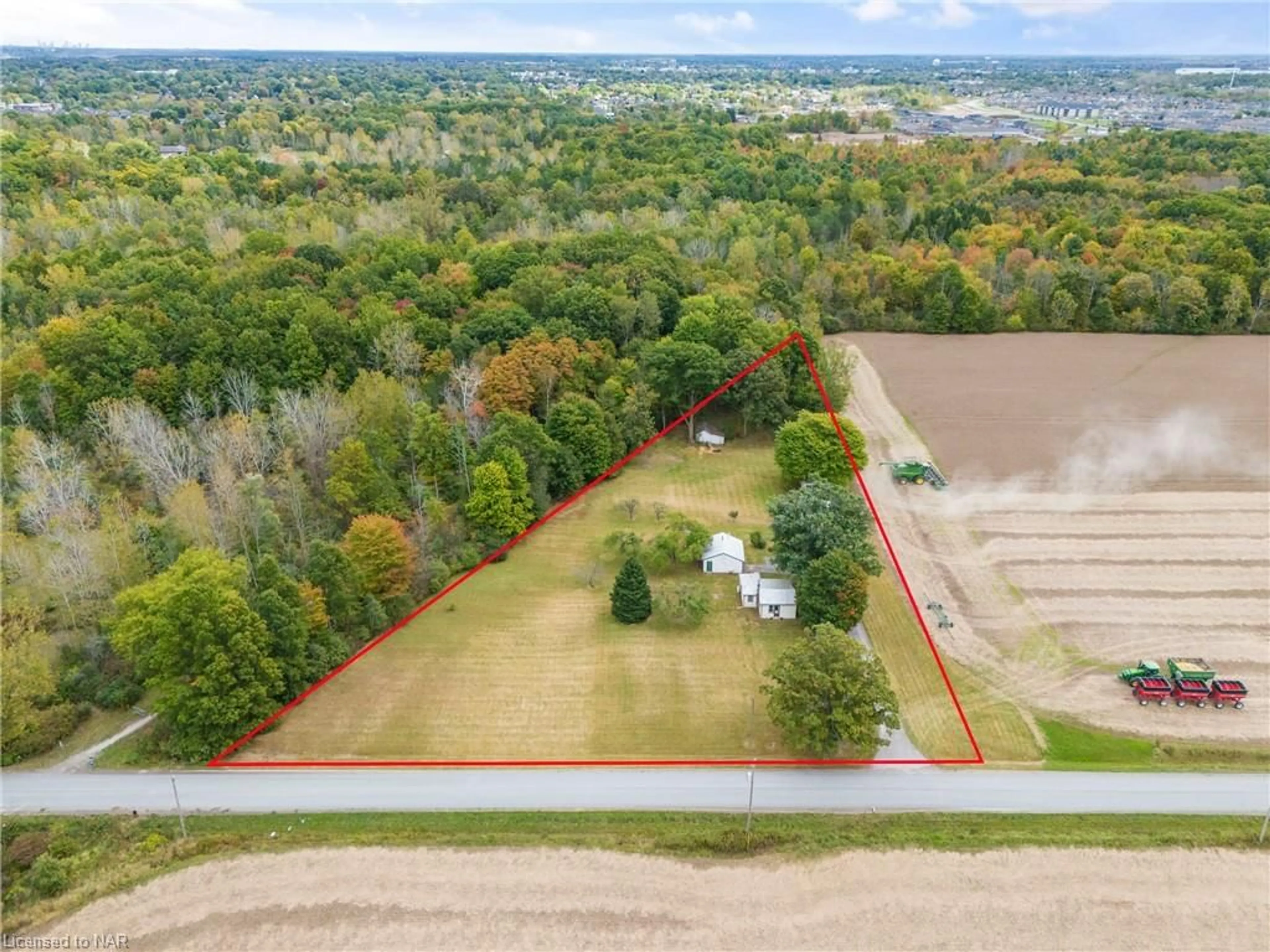371 Pihach St, Fenwick, Ontario L0S 1C0
Contact us about this property
Highlights
Estimated ValueThis is the price Wahi expects this property to sell for.
The calculation is powered by our Instant Home Value Estimate, which uses current market and property price trends to estimate your home’s value with a 90% accuracy rate.Not available
Price/Sqft$1,127/sqft
Est. Mortgage$3,002/mo
Tax Amount (2024)$3,502/yr
Days On Market45 days
Description
Welcome to this incredible 1.75 acre property in Pelham that's only a few blocks from the City! Build your dream home (or renovate the existing home) and you will be living in one of the most sought out areas of Niagara. This serene property currently has a cute 3 bedroom bungalow, oversized insulated garage/workshop with hydro and several small outbuildings. This prime location is near some of Niagara's best golf courses, hiking and biking trails, conservation areas, wineries and is only minutes from the shopping. With an easy commute to Victoria Street and the QEW, commuting is very convenient. Don't miss this rare opportunity to create your dream home in this amazing location!
Property Details
Interior
Features
Main Floor
Bedroom
8 x 9Kitchen
10 x 18Bedroom
8 x 10Living Room
17 x 9Exterior
Features
Parking
Garage spaces 2
Garage type -
Other parking spaces 4
Total parking spaces 6
Property History
 28
28


