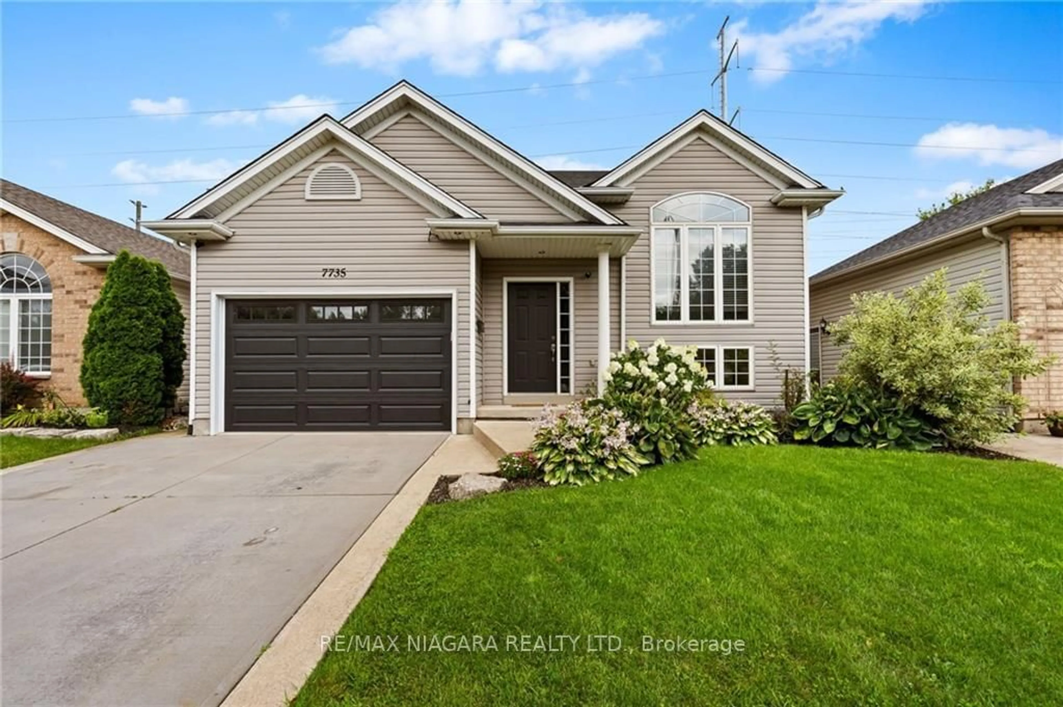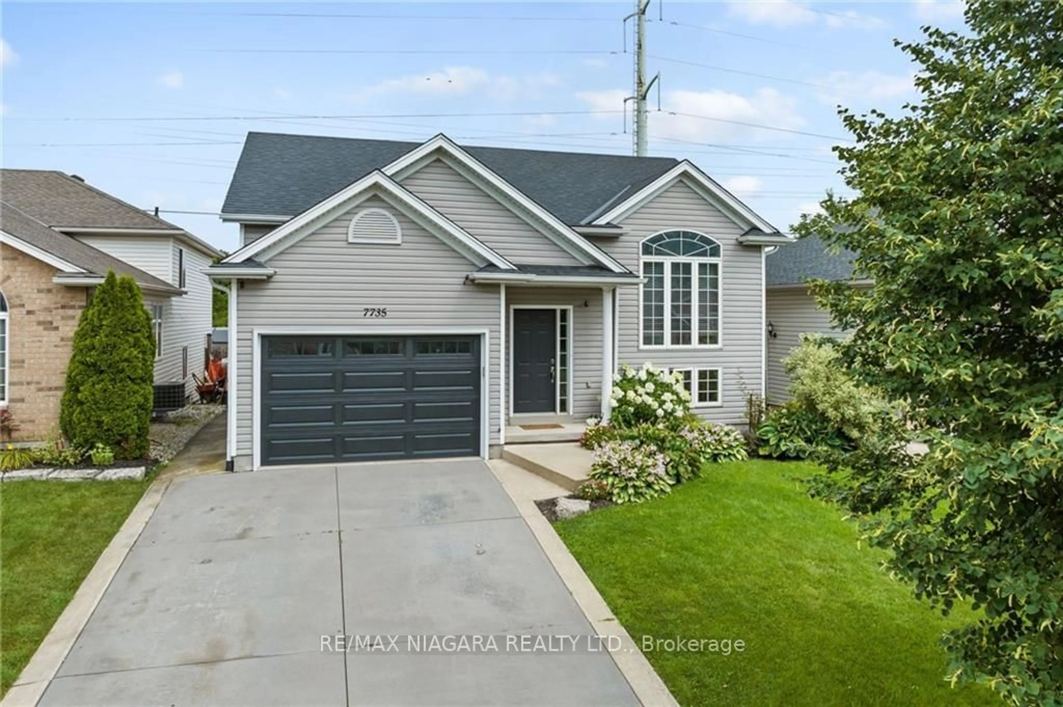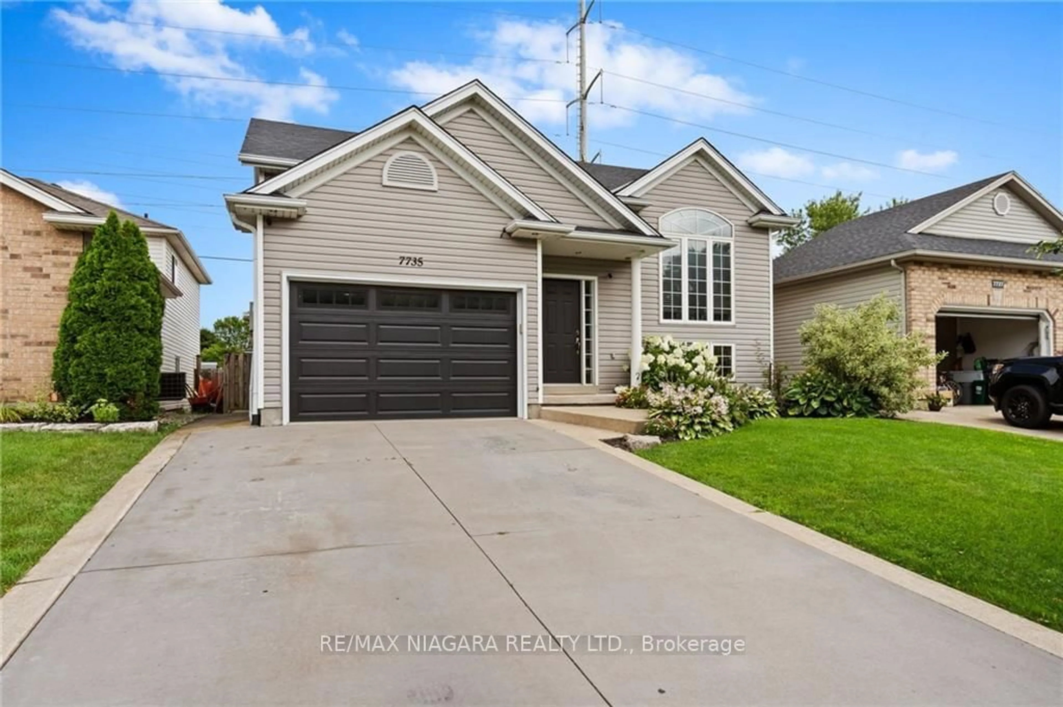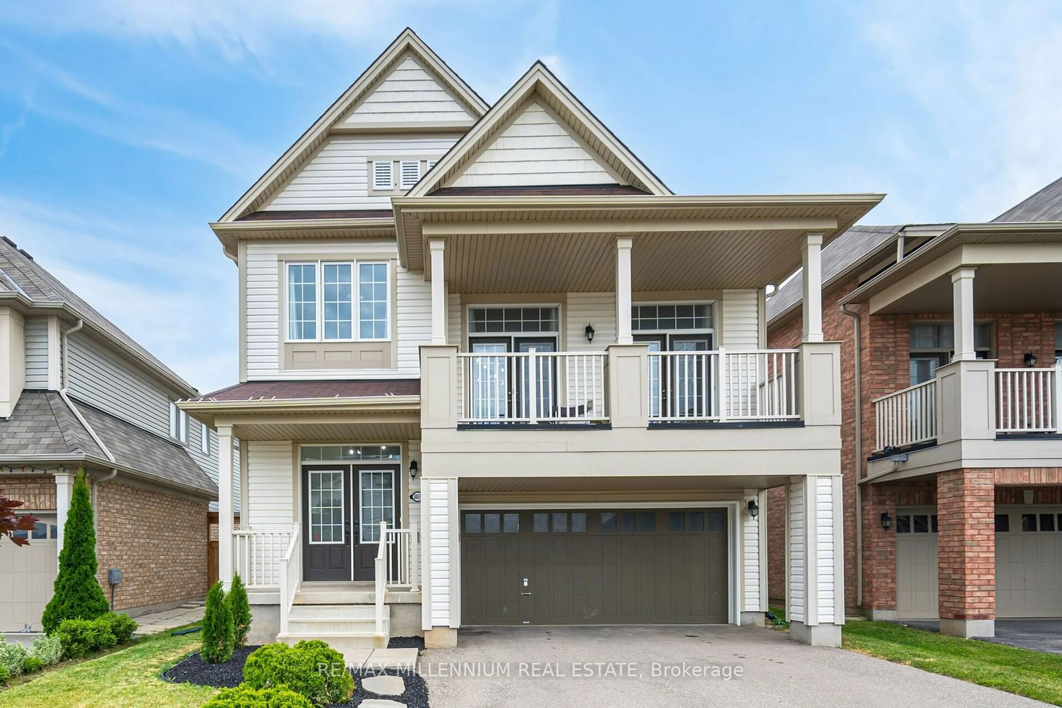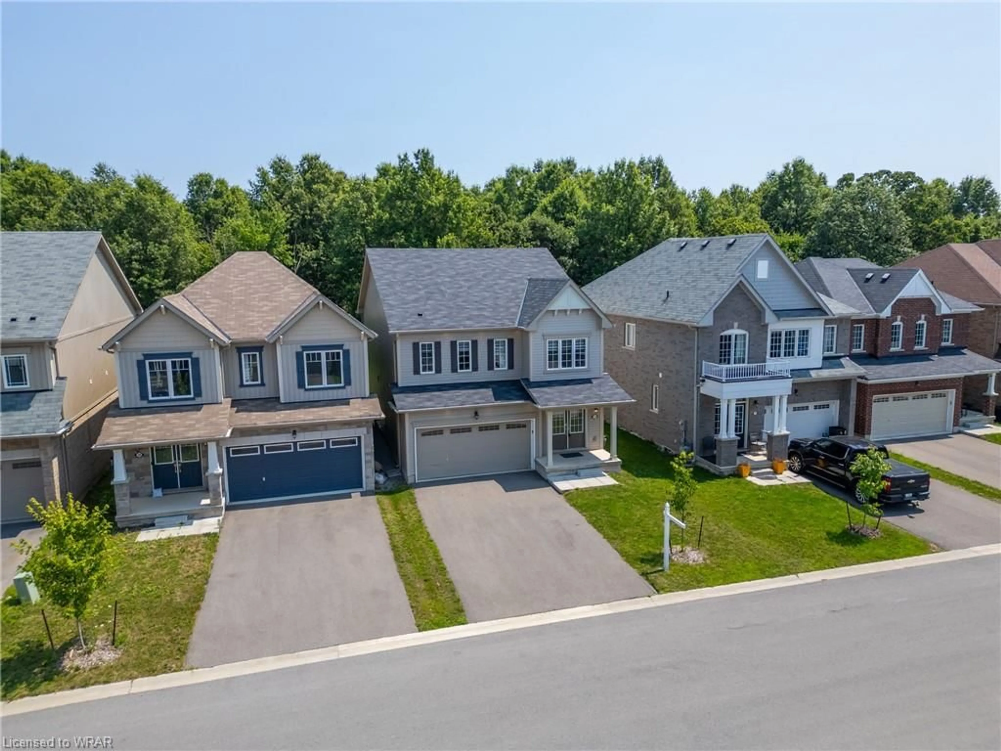7735 Charnwood Ave, Niagara Falls, Ontario L2H 3E3
Contact us about this property
Highlights
Estimated ValueThis is the price Wahi expects this property to sell for.
The calculation is powered by our Instant Home Value Estimate, which uses current market and property price trends to estimate your home’s value with a 90% accuracy rate.$806,000*
Price/Sqft-
Est. Mortgage$3,435/mth
Tax Amount (2024)$4,183/yr
Days On Market21 days
Description
Welcome to 7735 Charnwood, a beautifully maintained raised bungalow located in the highly desirable south end, close to all amenities including Costco, Walmart, and with easy highway access. This home features a concrete driveway leading to a double car garage, with a welcoming tile entryway that offers direct access to the garage. The house has been professionally painted, creating a fresh and modern atmosphere throughout. The main level boasts luxury vinyl flooring, a kitchen with stainless steel appliances, pot lights, and a walkout to the backyard deck. There are three generous-sized bedrooms, with the master bedroom offering ensuite privileges to a 4-piece bathroom. The lower level is fully finished with luxury vinyl flooring, providing a full in-law setup perfect for multi-generational living. It includes a spacious living room with large windows, a full kitchen, an additional 4-piece bathroom, and two extra bedrooms, one of which can easily be converted into a secondary living area. An additional 2-piece washroom adds convenience. The backyard is private with no rear neighbors and features a beautiful stamped concrete pad along with a storage shed that has power. This home is move-in ready and offers the perfect blend of style, comfort, and convenience.
Property Details
Interior
Features
Main Floor
Living
5.69 x 6.40Kitchen
5.59 x 3.76Prim Bdrm
3.96 x 3.91Br
3.05 x 3.05Exterior
Features
Parking
Garage spaces 1.5
Garage type Attached
Other parking spaces 2
Total parking spaces 3.5
Property History
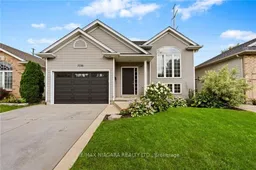 40
40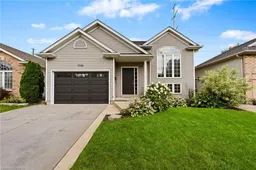 42
42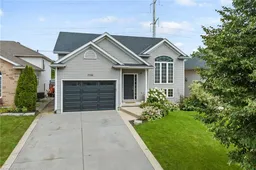 42
42
