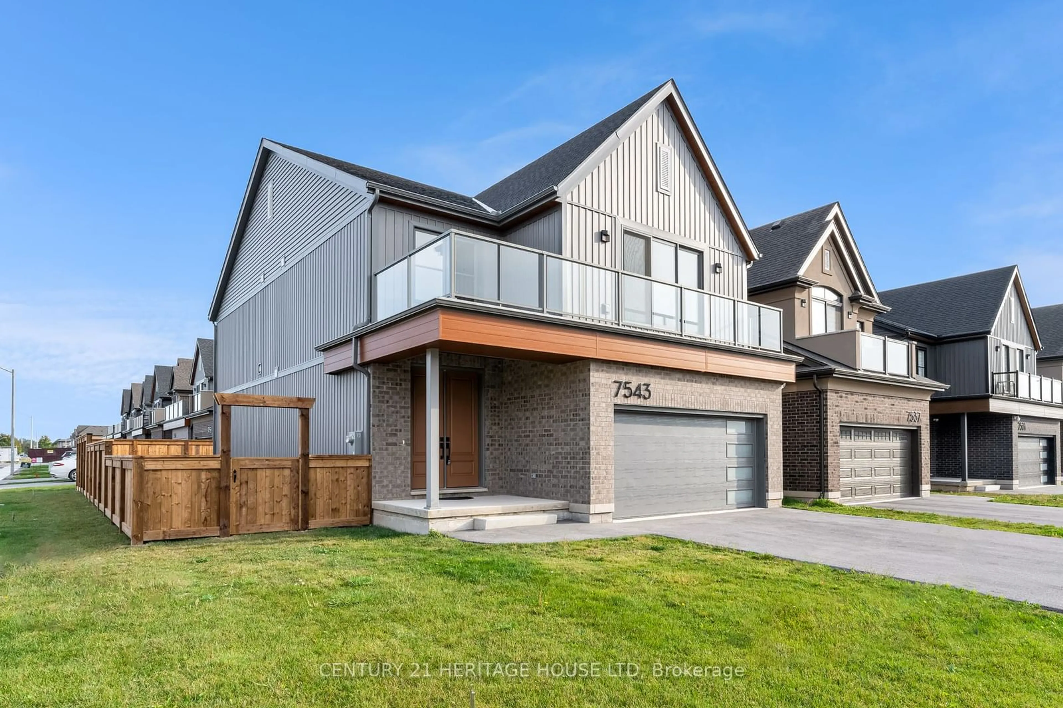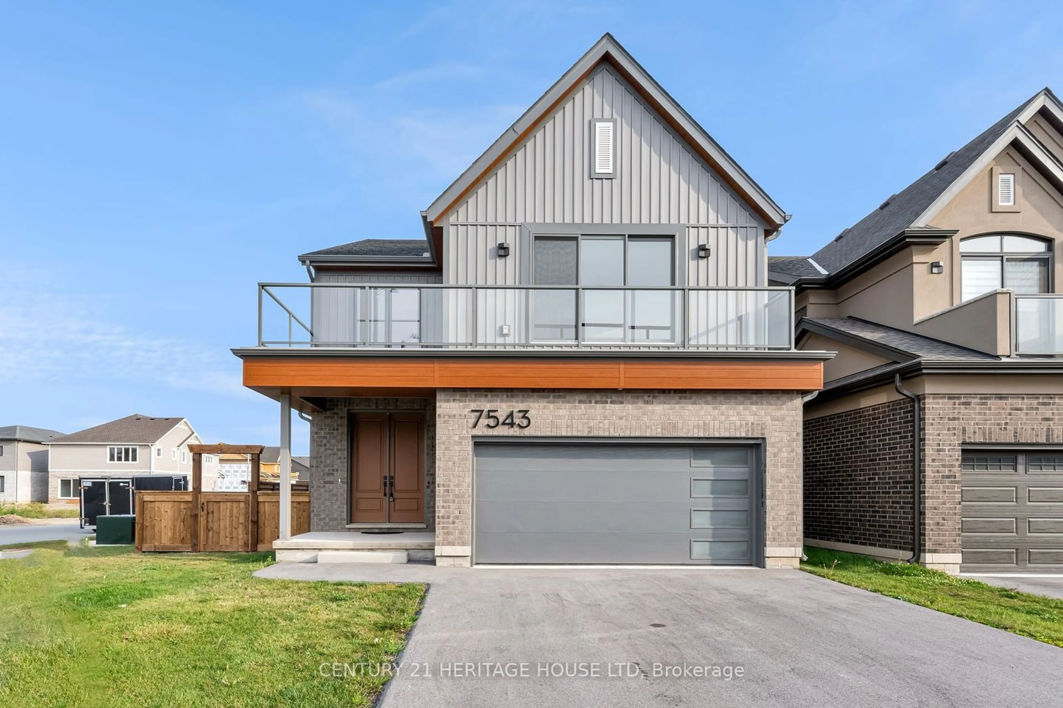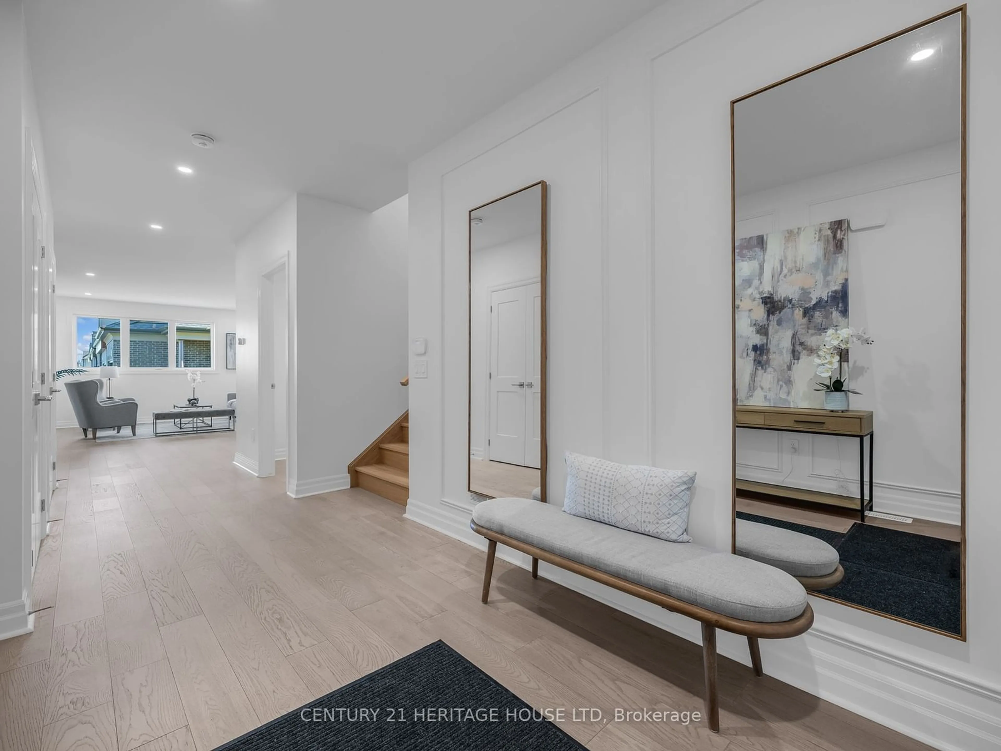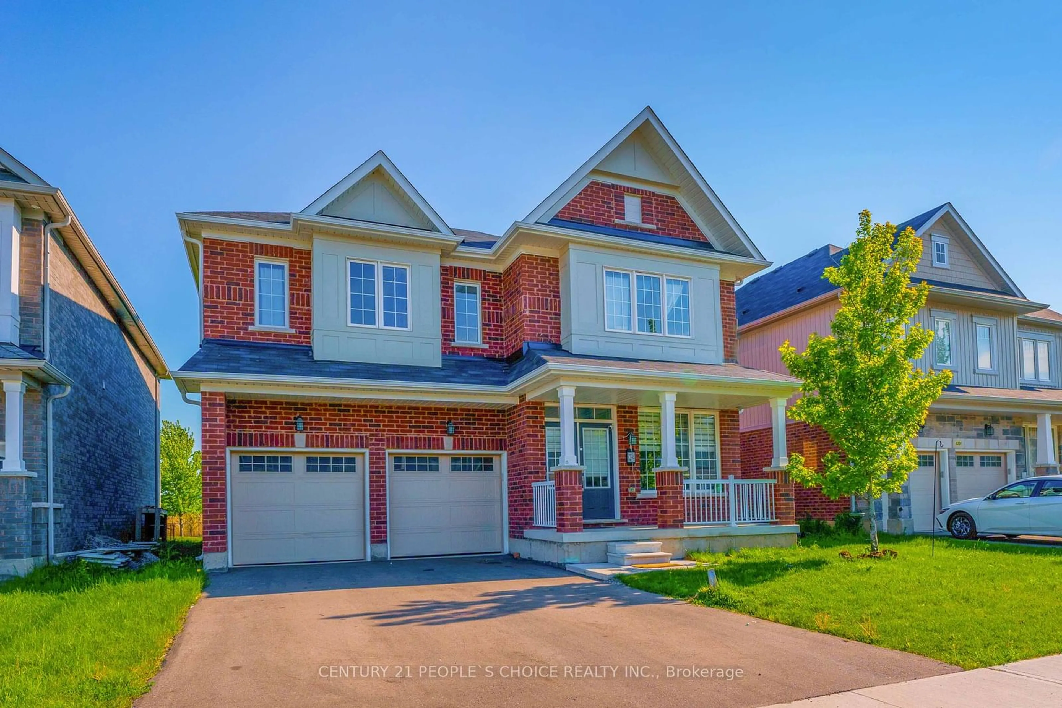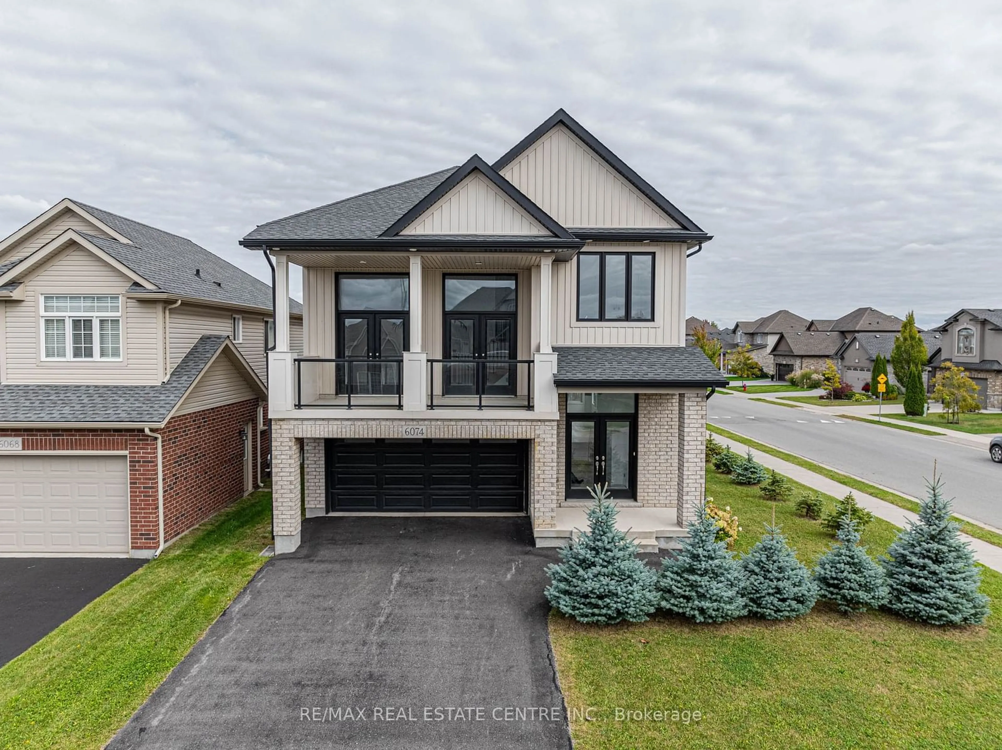7543 Splendour Dr, Niagara Falls, Ontario L2H 2Y6
Contact us about this property
Highlights
Estimated ValueThis is the price Wahi expects this property to sell for.
The calculation is powered by our Instant Home Value Estimate, which uses current market and property price trends to estimate your home’s value with a 90% accuracy rate.Not available
Price/Sqft$439/sqft
Est. Mortgage$5,153/mo
Tax Amount (2024)$9,247/yr
Days On Market46 days
Description
Nestled in the heart of south Niagara Falls, this stunning PINEWOOD built home epitomizes the charm and elegance of this breathtaking region. Situated on a beautiful fully fenced corner lot , this never lived in residence combines modern sophistication with a luxury-inspired exterior, offering both curb appeal and lasting quality. Inside, you'll discover a wealth of upgrades that enhance everyday living as well protected by a Tarion warranty. The main floor features exquisite hardwood flooring, a stylish oak staircase, and built-in storage in both the dining and living areas. The massive sliding door seamlessly connects the indoor space to the expansive backyard, perfect for entertaining or relaxing. Upstairs, the home continues to impress with three generously sized bedrooms. The large 4-piece washroom includes separate sinks, ensuring comfort and convenience for the entire family. The primary bedroom is a tranquil retreat, complete with a spa-like ensuite featuring a standalone tub and completes the 4 full bedrooms on the upper level. The second level extended front terrace on the second floor is ideal for enjoying your morning coffee, evening tea, or a peaceful escape from the hustle and bustle. This exceptional home harmonizes modern living with the serene beauty of Niagara Falls, making it the perfect place to call home.
Property Details
Interior
Features
2nd Floor
2nd Br
3.60 x 3.704th Br
3.90 x 4.103rd Br
3.60 x 3.30Prim Bdrm
4.50 x 3.60Exterior
Features
Parking
Garage spaces 2
Garage type Attached
Other parking spaces 2
Total parking spaces 4
Property History
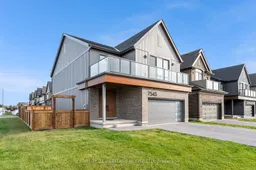 34
34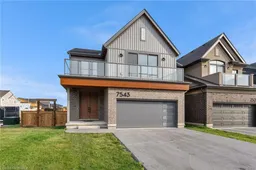 45
45
