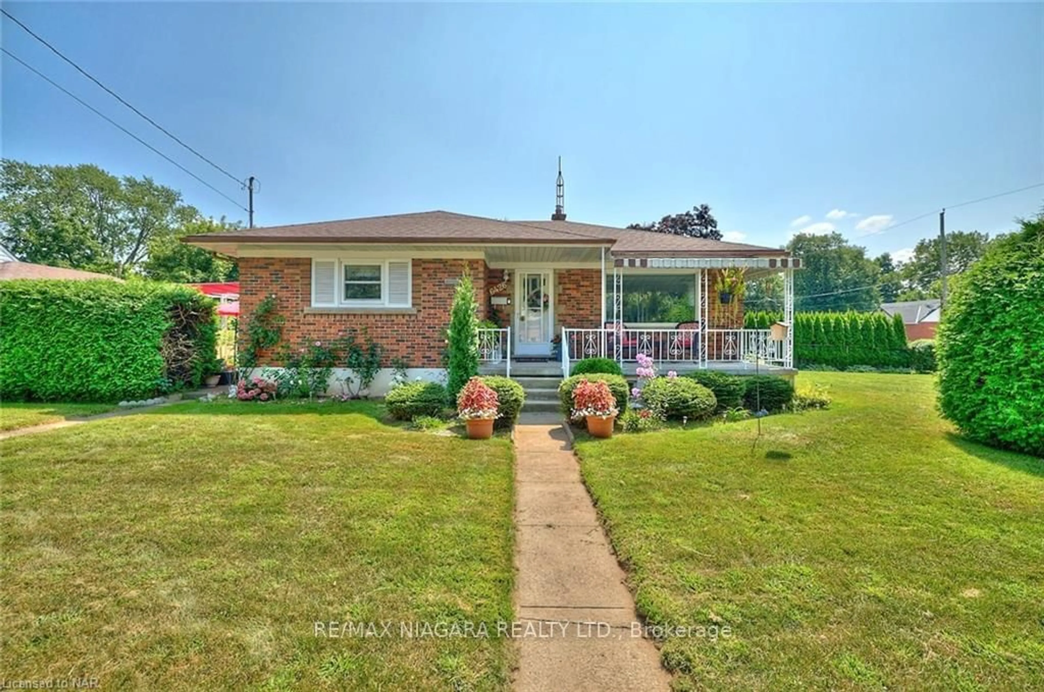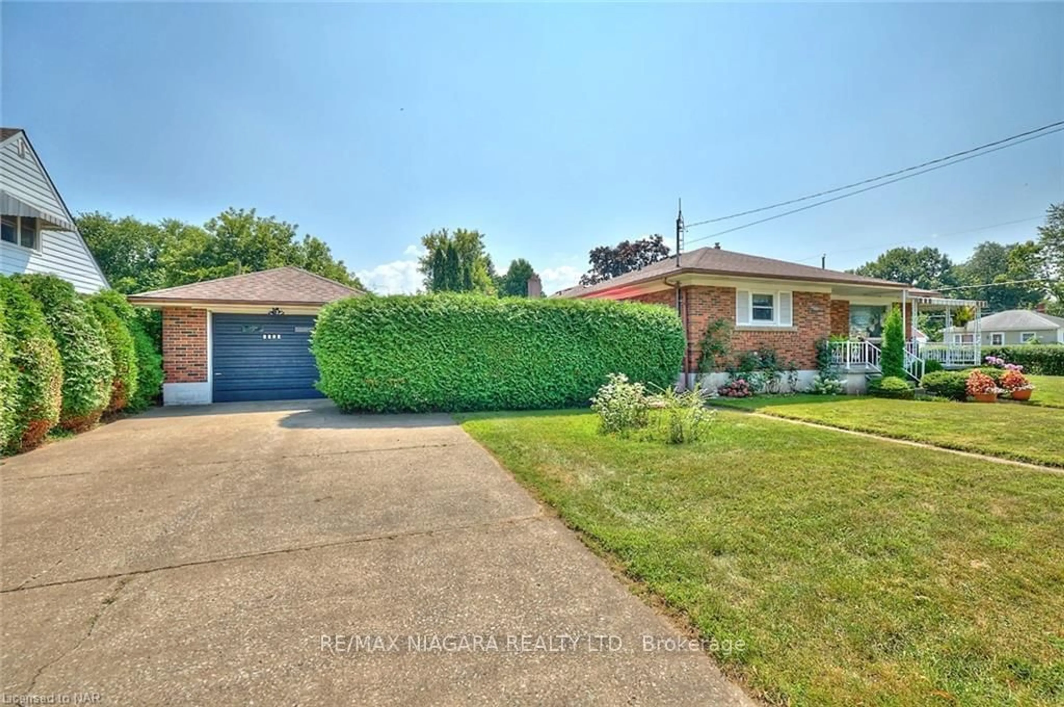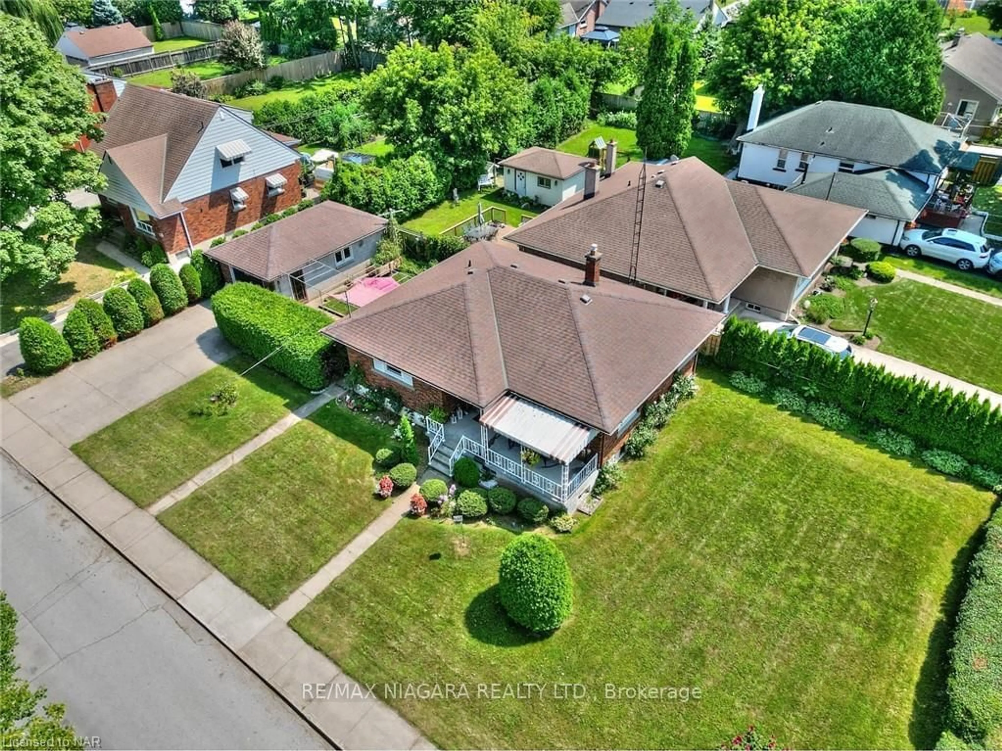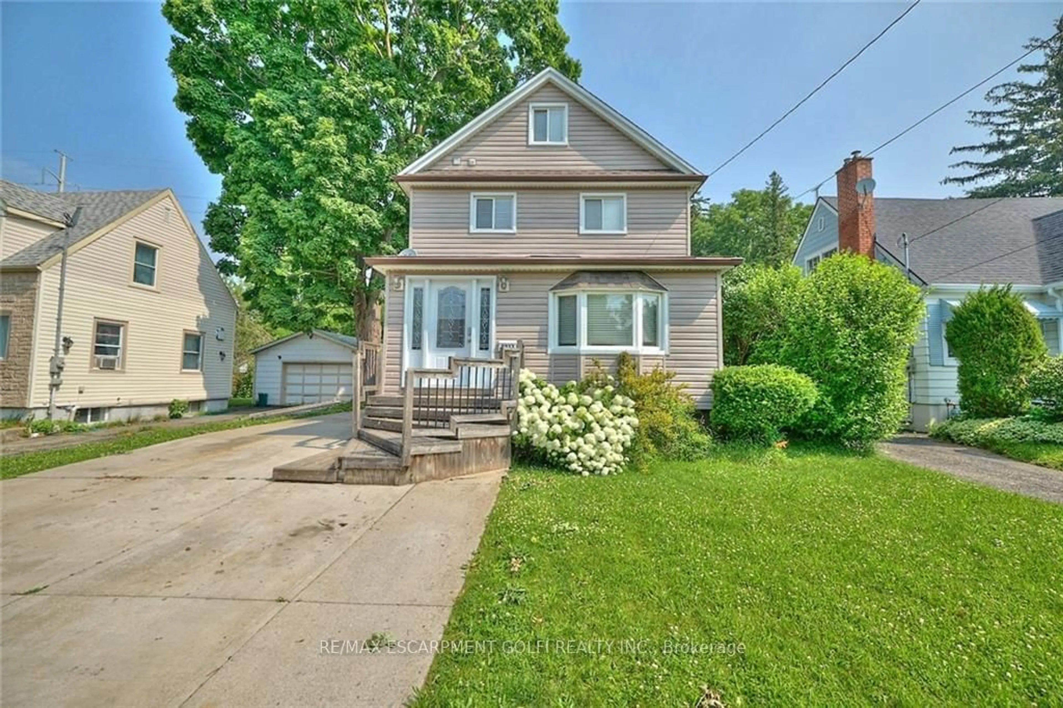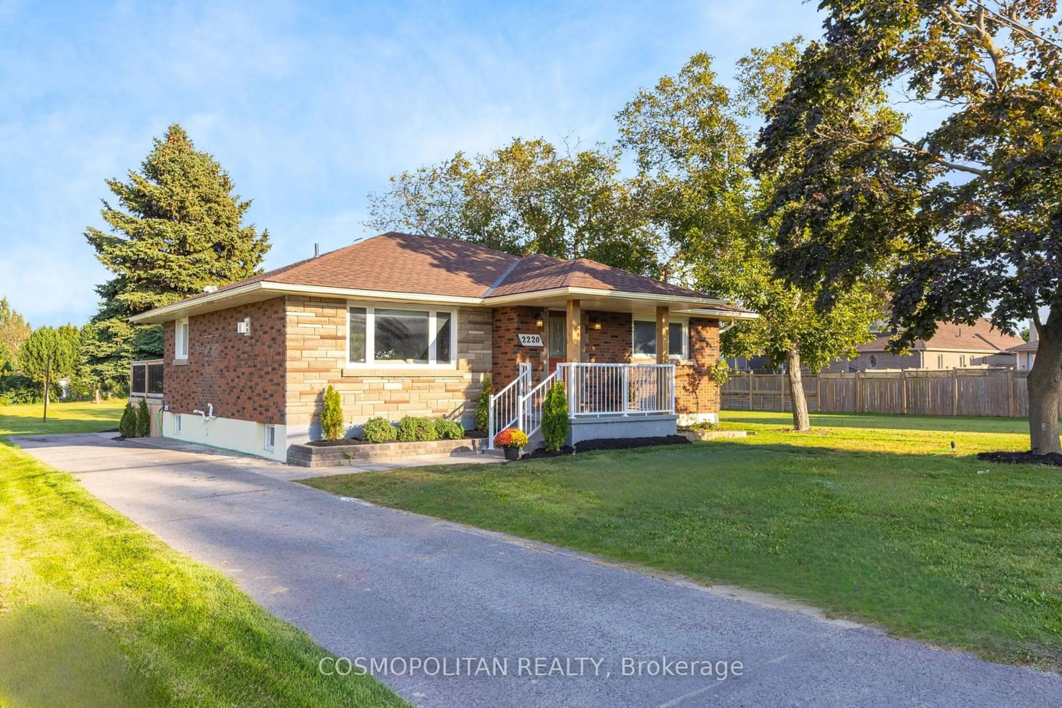6426 Margaret St, Niagara Falls, Ontario L2G 2T7
Contact us about this property
Highlights
Estimated ValueThis is the price Wahi expects this property to sell for.
The calculation is powered by our Instant Home Value Estimate, which uses current market and property price trends to estimate your home’s value with a 90% accuracy rate.$633,000*
Price/Sqft$504/sqft
Est. Mortgage$2,748/mth
Tax Amount (2024)$3,114/yr
Days On Market5 days
Description
**Charming 3-Bedroom Bungalow with Finished Basement and Separate Entrance** Discover the perfect blend of comfort and versatility in this beautifully maintained 3-bedroom bungalow, nestled in a friendly and quiet neighbourhood. Offering a welcoming atmosphere, this home is ideal for families, investors or anyone seeking a serene retreat. The finished basement adds incredible potential for investors or those looking for a home with an in-law suite or rental opportunity. With a second kitchen, full bathroom, and a separate entrance, it offers flexibility and privacy, making it an ideal space for generating additional income or accommodating extended family. The home's value is further enhanced by the new furnace, installed in 2024, and newer appliances, including the stove, dishwasher, and dryer, providing both comfort and convenience. Outside, the property boasts a lovely yard, perfect for outdoor gatherings, gardening, or relaxing in the sun. The double-wide driveway and detached garage provide plenty of parking space for multiple vehicles, along with room for visiting guests or extra storage. Located in a desirable neighbourhood, you'll have easy access to schools, parks, shopping, and public transit, making it an attractive option for both families and commuters. Don't miss the opportunity to invest in this charming bungalow with investment potential!
Property Details
Interior
Features
Main Floor
Living
5.38 x 3.51Kitchen
3.76 x 3.10Prim Bdrm
3.76 x 3.402nd Br
3.30 x 3.45Exterior
Features
Parking
Garage spaces 1
Garage type Detached
Other parking spaces 2
Total parking spaces 3
Property History
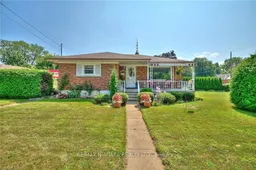 40
40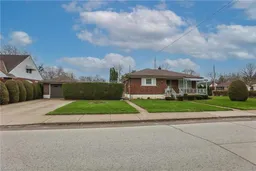 41
41
