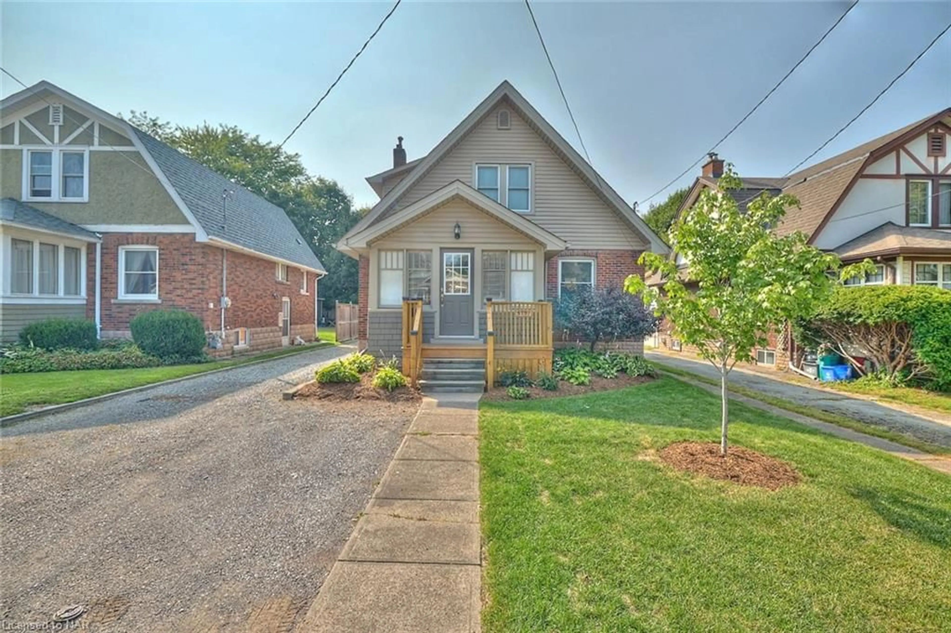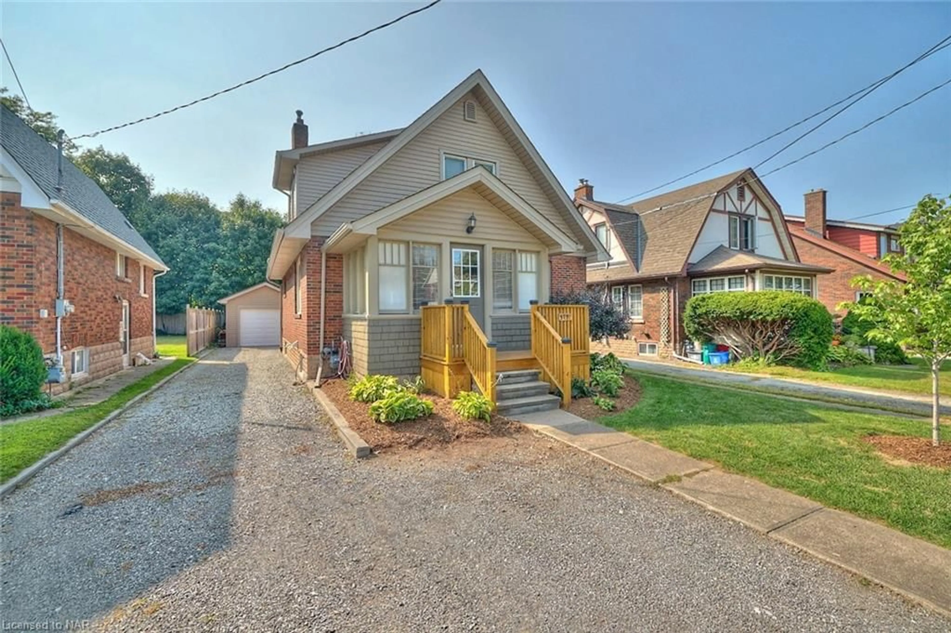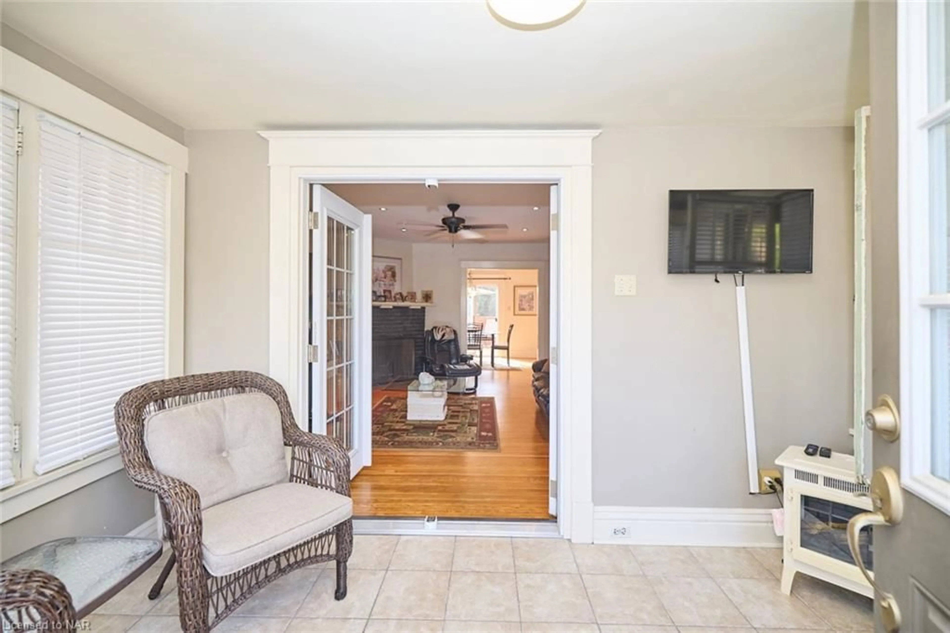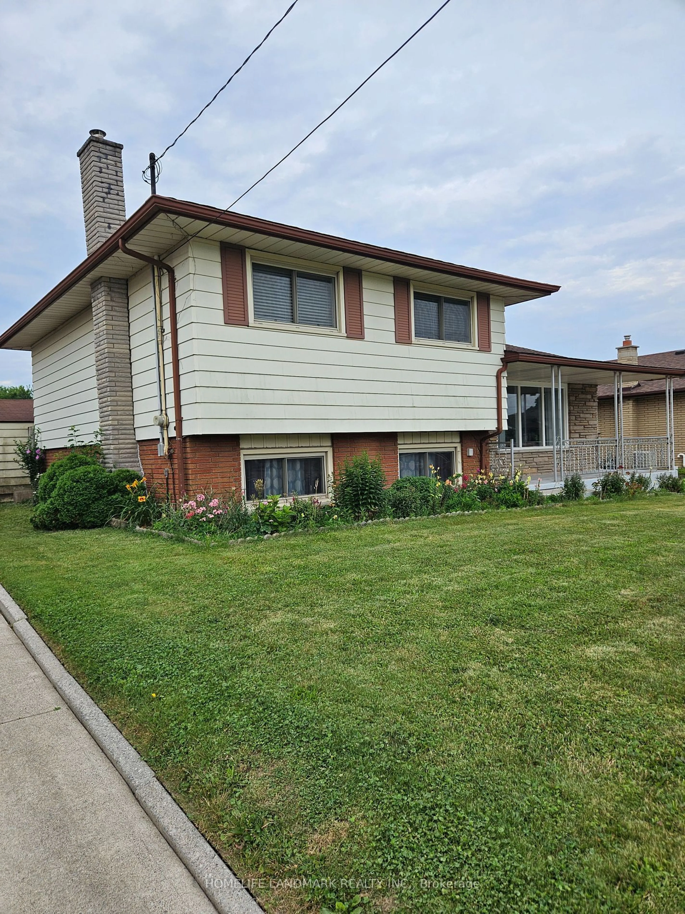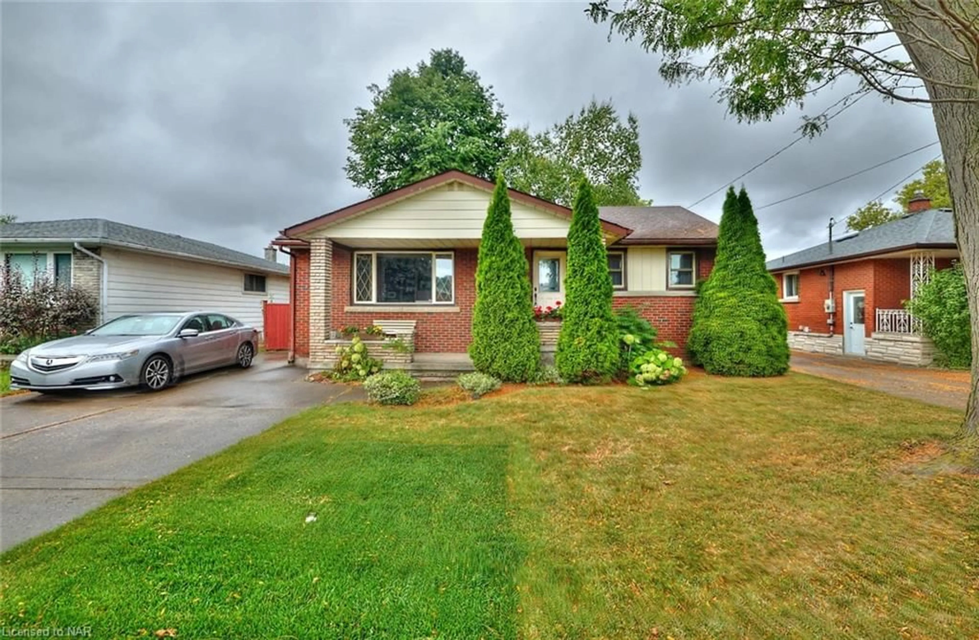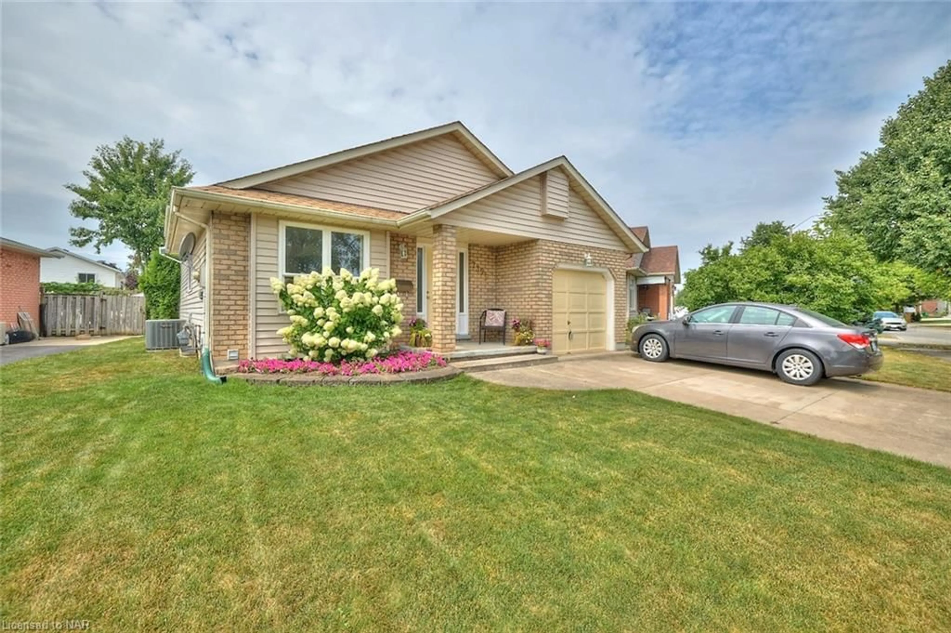5791 Dorchester Rd, Niagara Falls, Ontario L2G 5S6
Contact us about this property
Highlights
Estimated ValueThis is the price Wahi expects this property to sell for.
The calculation is powered by our Instant Home Value Estimate, which uses current market and property price trends to estimate your home’s value with a 90% accuracy rate.$635,000*
Price/Sqft$525/sqft
Est. Mortgage$2,706/mth
Tax Amount (2024)$2,600/yr
Days On Market15 days
Description
Located near the intersection of Dorchester and Lundy’s Lane, this 1.5-story, 1,200 sq.ft. home is bursting with potential and classic charm. With an enclosed front porch and an inviting flow from the living room through to the dining area and kitchen, this home is ideal for both relaxed family living and entertaining. The main floor boasts a spacious bedroom, while the upper level provides two additional bedrooms and a second full bathroom. One of the highlights of this home is the finished basement, with its own private entrance, additional kitchen, and bedroom, making it perfect for multi-generational living or as an in-law suite. The outdoor space is just as impressive, featuring a well-landscaped front yard and a private backyard retreat. Recent updates include a new roof, furnace, and hot water tank, all under 4 years old. With a detached garage and parking space for 4 vehicles, plus easy access to major roads and local amenities, this home offers convenience, comfort, and flexibility. Whether you’re looking for a family home or investment opportunity, this property is not to be missed!
Property Details
Interior
Features
Second Floor
Bedroom
3.71 x 2.95Bathroom
4-Piece
Bedroom
3.86 x 3.71Exterior
Features
Parking
Garage spaces 1
Garage type -
Other parking spaces 4
Total parking spaces 5
Property History
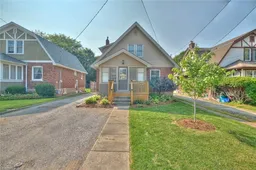 34
34
