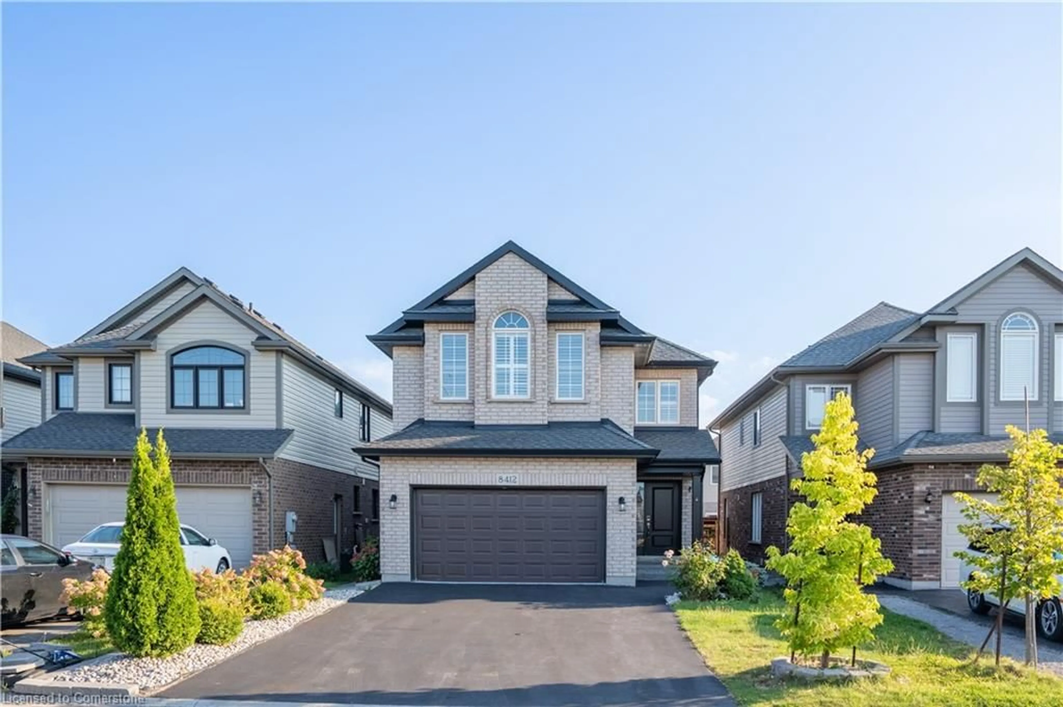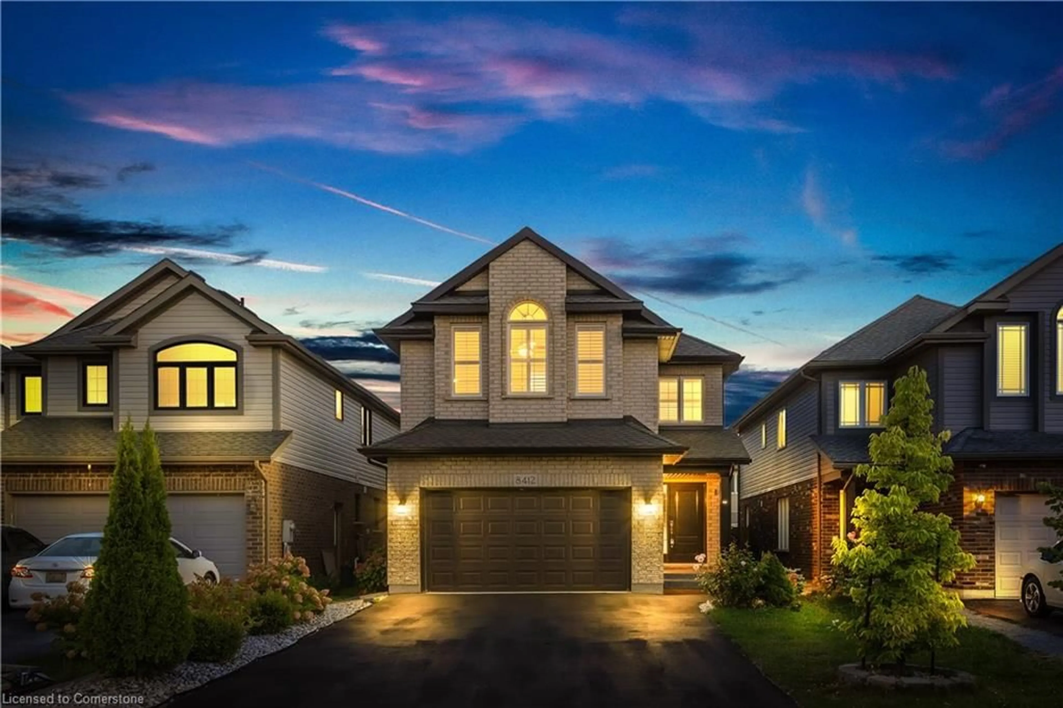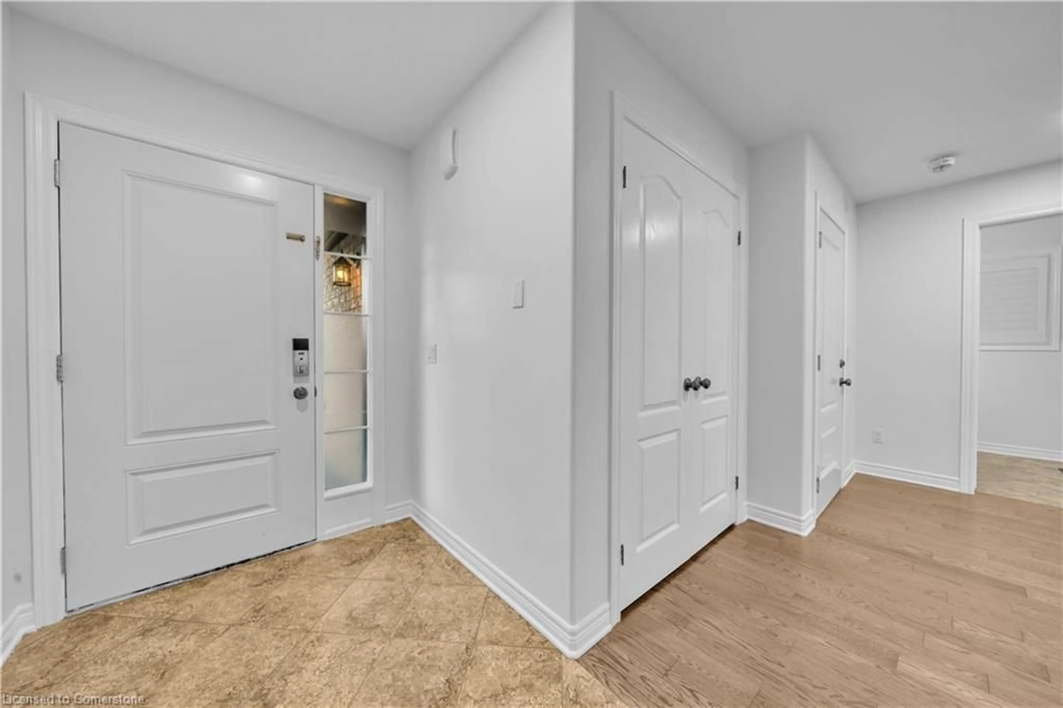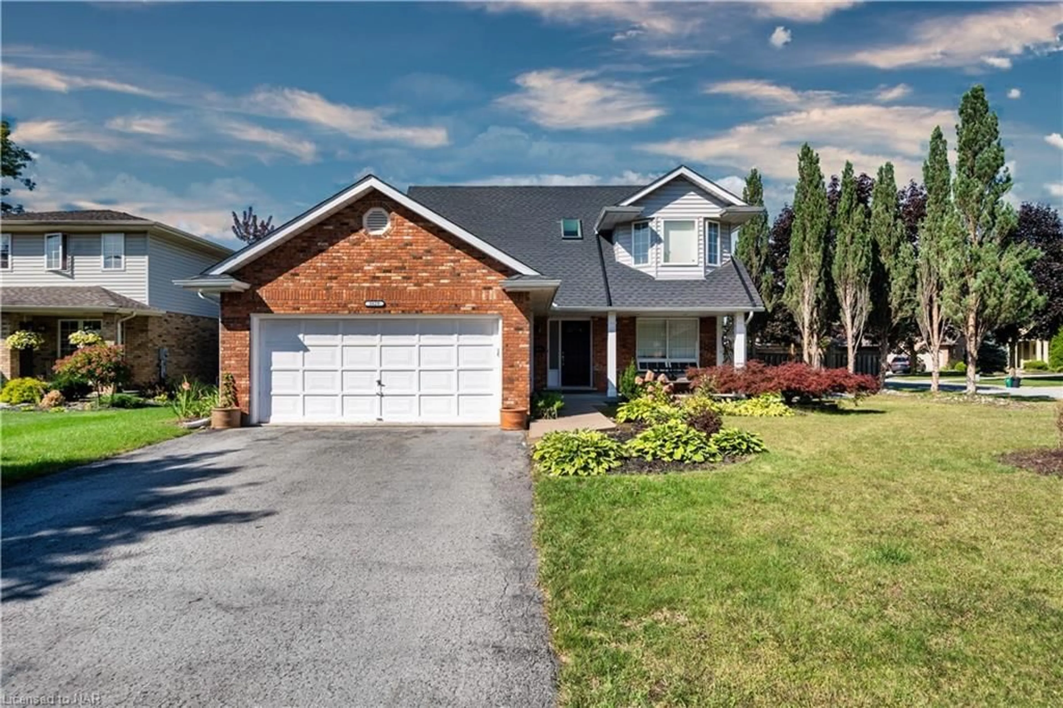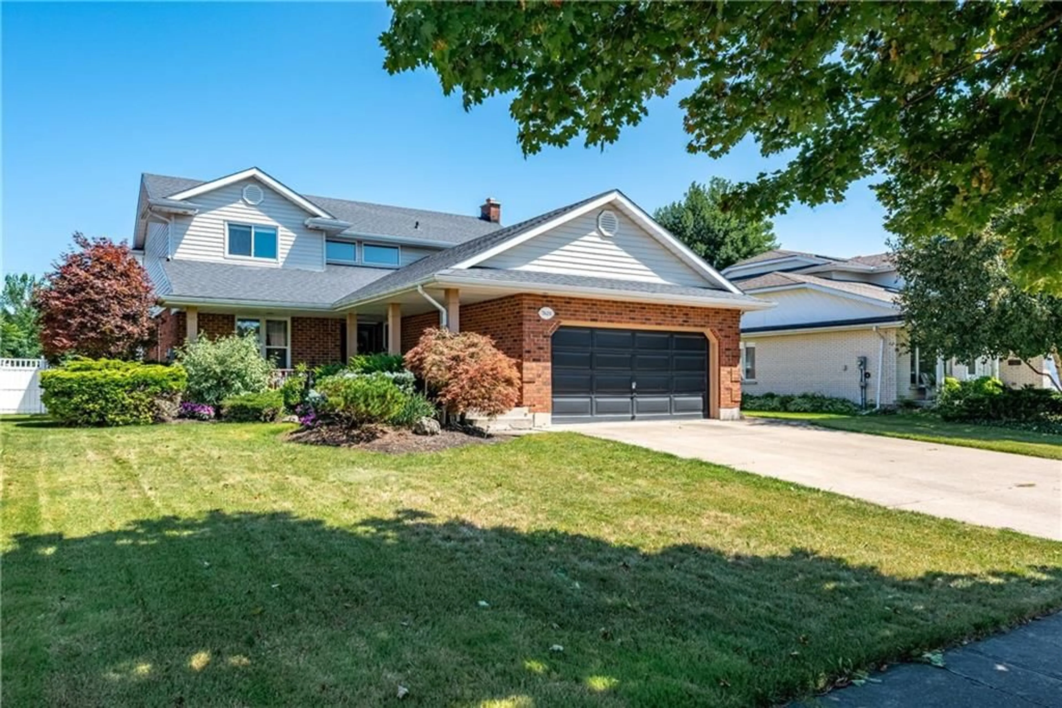8412 Eva Blvd, Niagara Falls, Ontario L2H 0M9
Contact us about this property
Highlights
Estimated ValueThis is the price Wahi expects this property to sell for.
The calculation is powered by our Instant Home Value Estimate, which uses current market and property price trends to estimate your home’s value with a 90% accuracy rate.Not available
Price/Sqft$461/sqft
Est. Mortgage$4,200/mo
Tax Amount (2024)$6,431/yr
Days On Market32 days
Description
Welcome to 8412 Eva Blvd, a stunning home nestled in one of Niagara Falls' most desirable neighborhoods. This impressive property features five bedrooms and four bathrooms, with a thoughtfully designed layout that includes a side entrance (by builder) to a well-appointed basement. The basement offers a full kitchen, a bedroom, a bathroom, a living area, a dining space, and a separate laundry room. The main floor welcomes you with a spacious living area, two dining rooms, and a custom-built kitchen. An abundance of windows fills the space with natural light, creating a bright and inviting atmosphere. On the second floor, you'll find four bedrooms, including a luxurious master suite with high ceilings, a walk-in closet, and an en-suite bathroom. There is also an additional bathroom and a convenient laundry area on this level. The property features a newly sealed driveway with space for four cars, leading to a two-car garage. Don’t miss the opportunity to explore this exceptional home and experience all it has to offer!
Property Details
Interior
Features
Main Floor
Bathroom
1.63 x 2.162-Piece
Kitchen
5.51 x 3.07Living Room
5.51 x 3.38Exterior
Features
Parking
Garage spaces 2
Garage type -
Other parking spaces 4
Total parking spaces 6
Property History
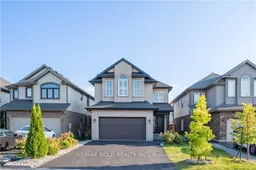 40
40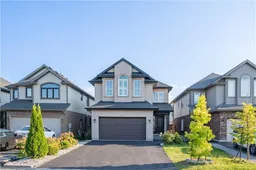 44
44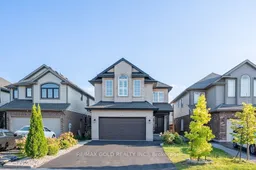 39
39
