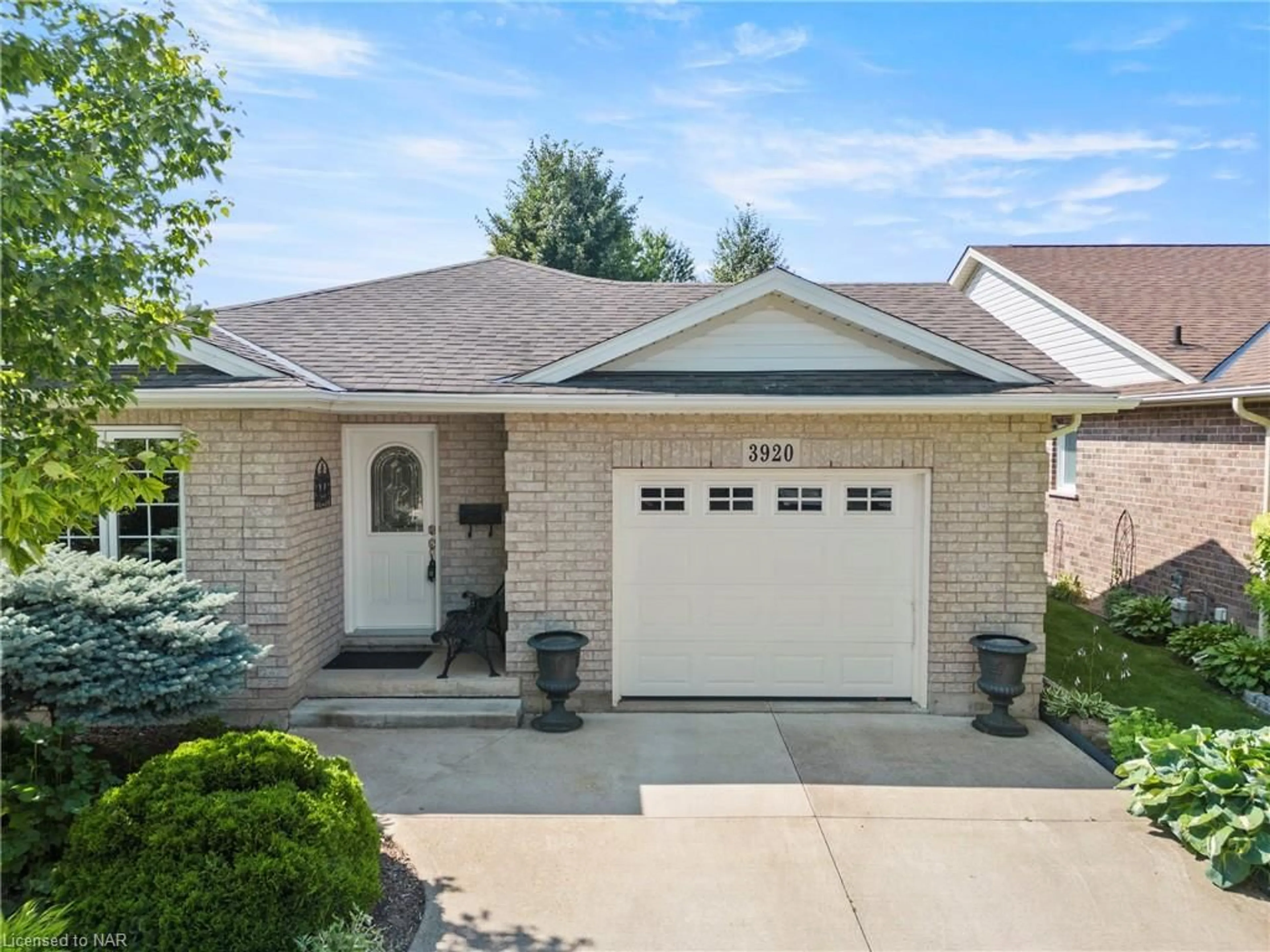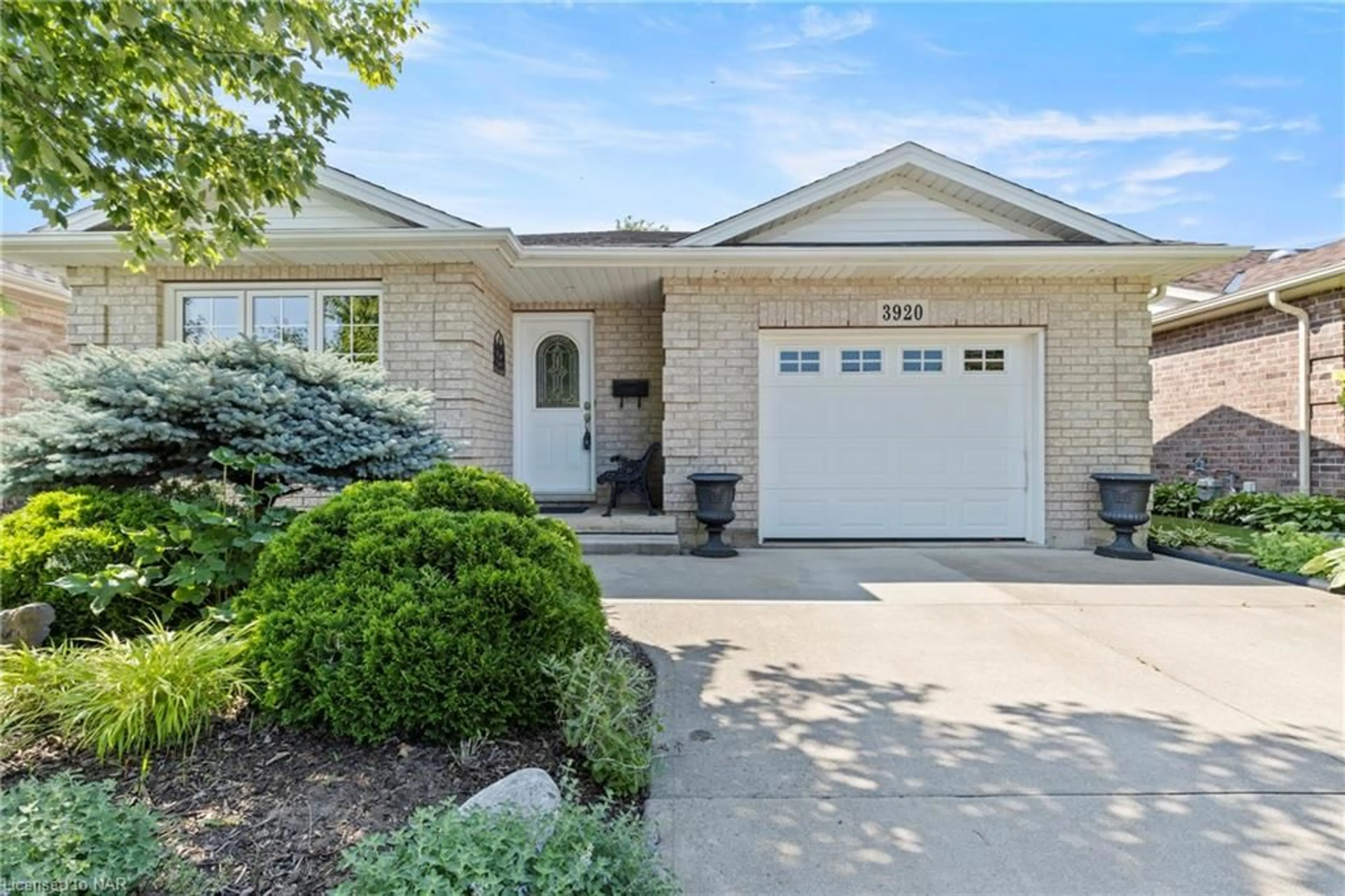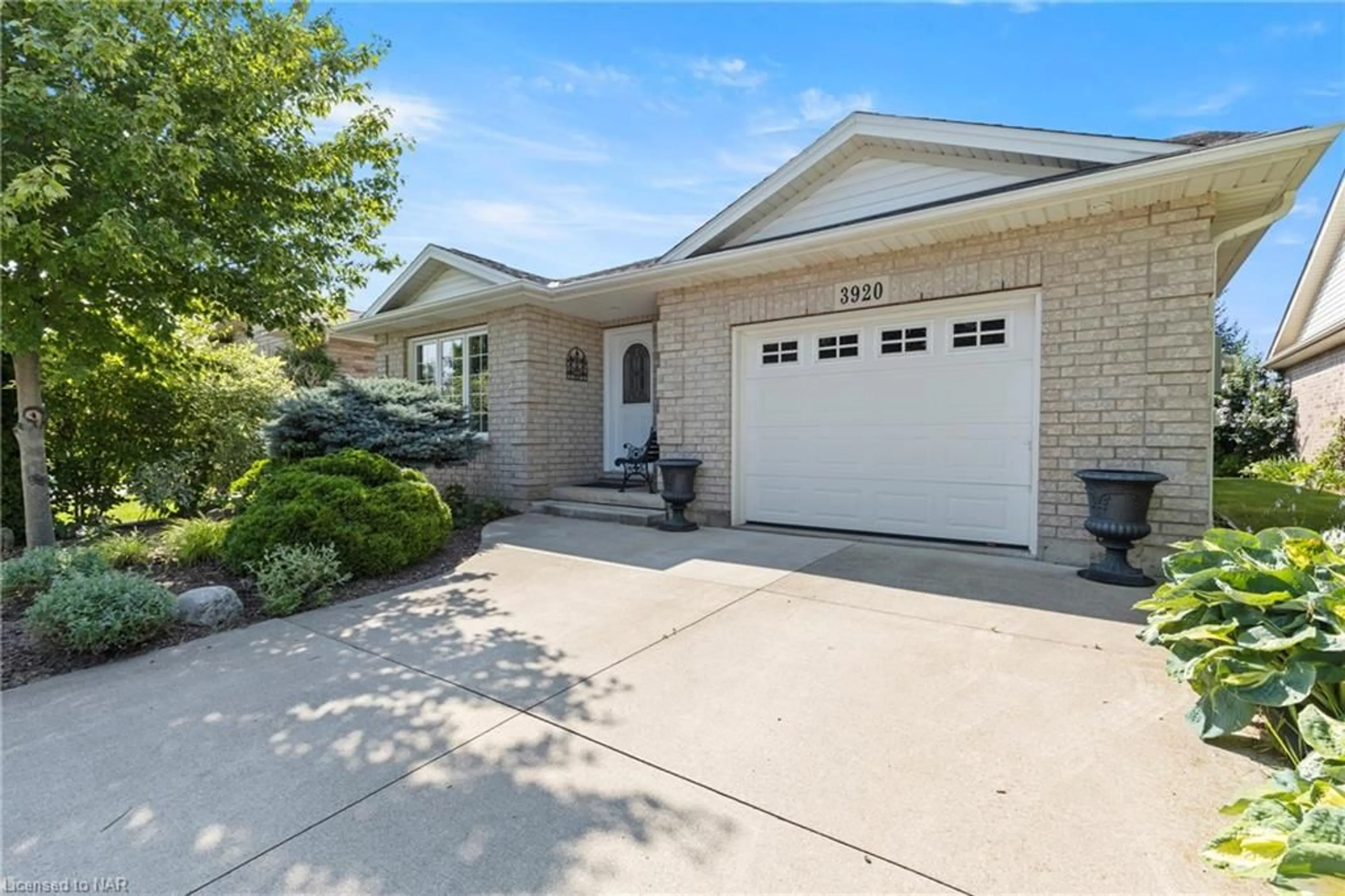3920 Primrose Lane, Vineland, Ontario L0R 2C0
Contact us about this property
Highlights
Estimated ValueThis is the price Wahi expects this property to sell for.
The calculation is powered by our Instant Home Value Estimate, which uses current market and property price trends to estimate your home’s value with a 90% accuracy rate.Not available
Price/Sqft$461/sqft
Est. Mortgage$2,576/mo
Tax Amount (2024)$3,089/yr
Days On Market33 days
Description
Enjoy active living at 3920 Primrose Lane, Vineland. Situated on a premium lot, close to all local attractions like the Fruit & Wine Route, golf courses, shopping, markets & MORE plus, just a few minutes to the QEW! This VERY STYLISH, UPGRADED, FULLY FINISHED 2 + 1 bedroom, 3 bathroom, 1300 sq ft OPEN CONCEPT BUNGALOW features an eat-in kitchen with breakfast bar, abundant cabinetry & counter space, appliances, & tile backsplash, Living room offers plenty of natural light, and lots of open space throughout. Overlooking the dining room with sliding door to PRIVATE, oversized deck with privacy panels. Primary bedroom boasts a WALK-IN CLOSET and lovely 3-pc ensuite with WALK-IN SHOWER. MAIN FLOOR laundry, 2nd bedroom and 2pc bath complete main floor. FULLY FINISHED LOWER LEVEL offers a bright & spacious RECREATION room with gas fireplace, feature wall, potlights, additional bedroom & 3-pc bathroom. In a gated community with so many great amenities at prestigious Cherry Hill! Club House with library, billiard/pool room, shuffleboard, kitchen, crafts room, exercise room PLUS SALT-WATER POOL Parkbridge Gated Community. Land Lease.
Property Details
Interior
Features
Main Floor
Living Room/Dining Room
6.83 x 4.29Walkout to Balcony/Deck
Eat-in Kitchen
4.29 x 4.14Bedroom Primary
4.32 x 3.48Walk-in Closet
Bathroom
2-Piece
Exterior
Features
Parking
Garage spaces 1
Garage type -
Other parking spaces 2
Total parking spaces 3
Property History
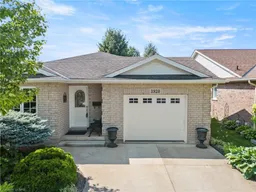 48
48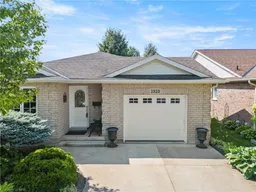 39
39
