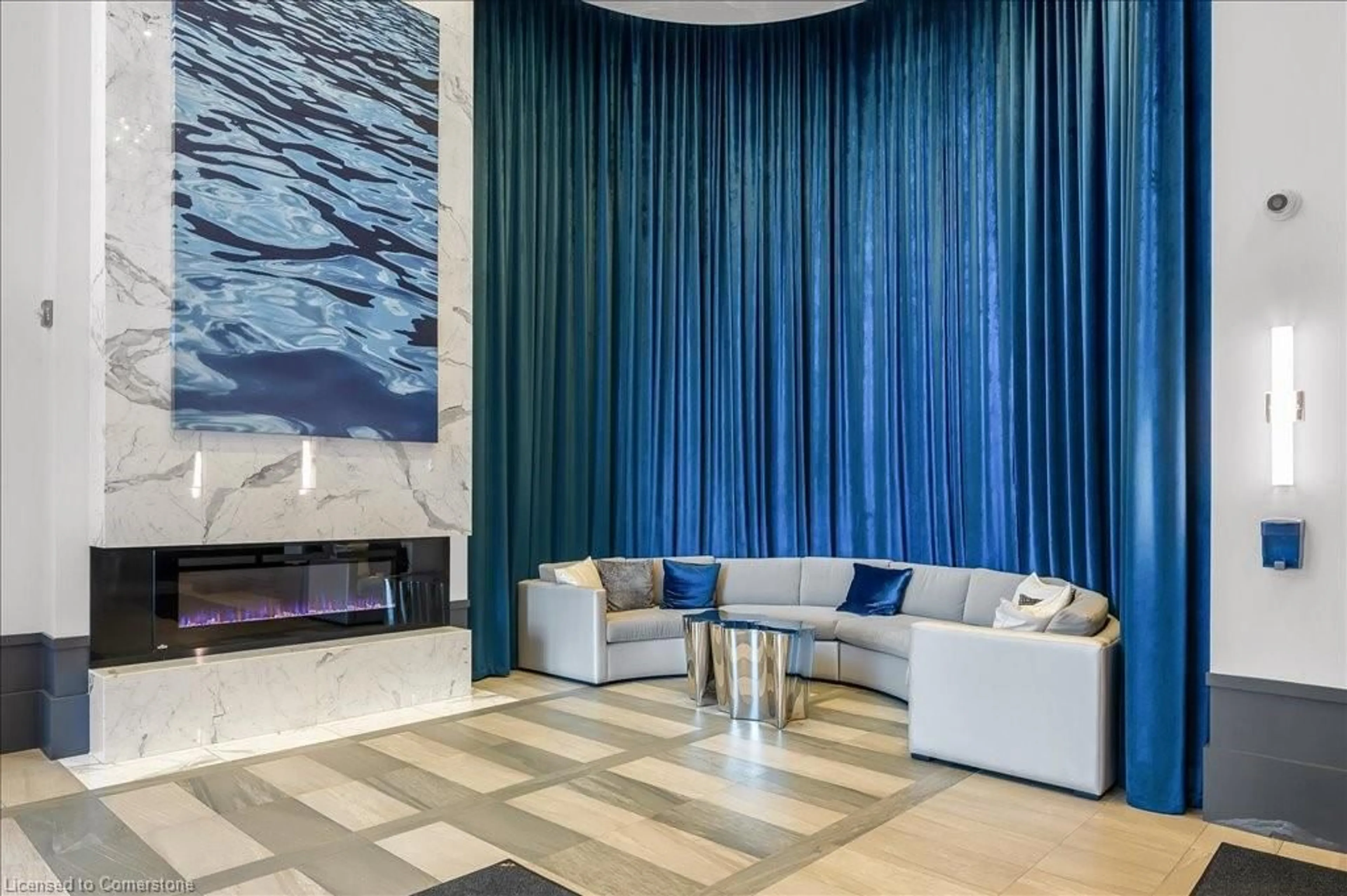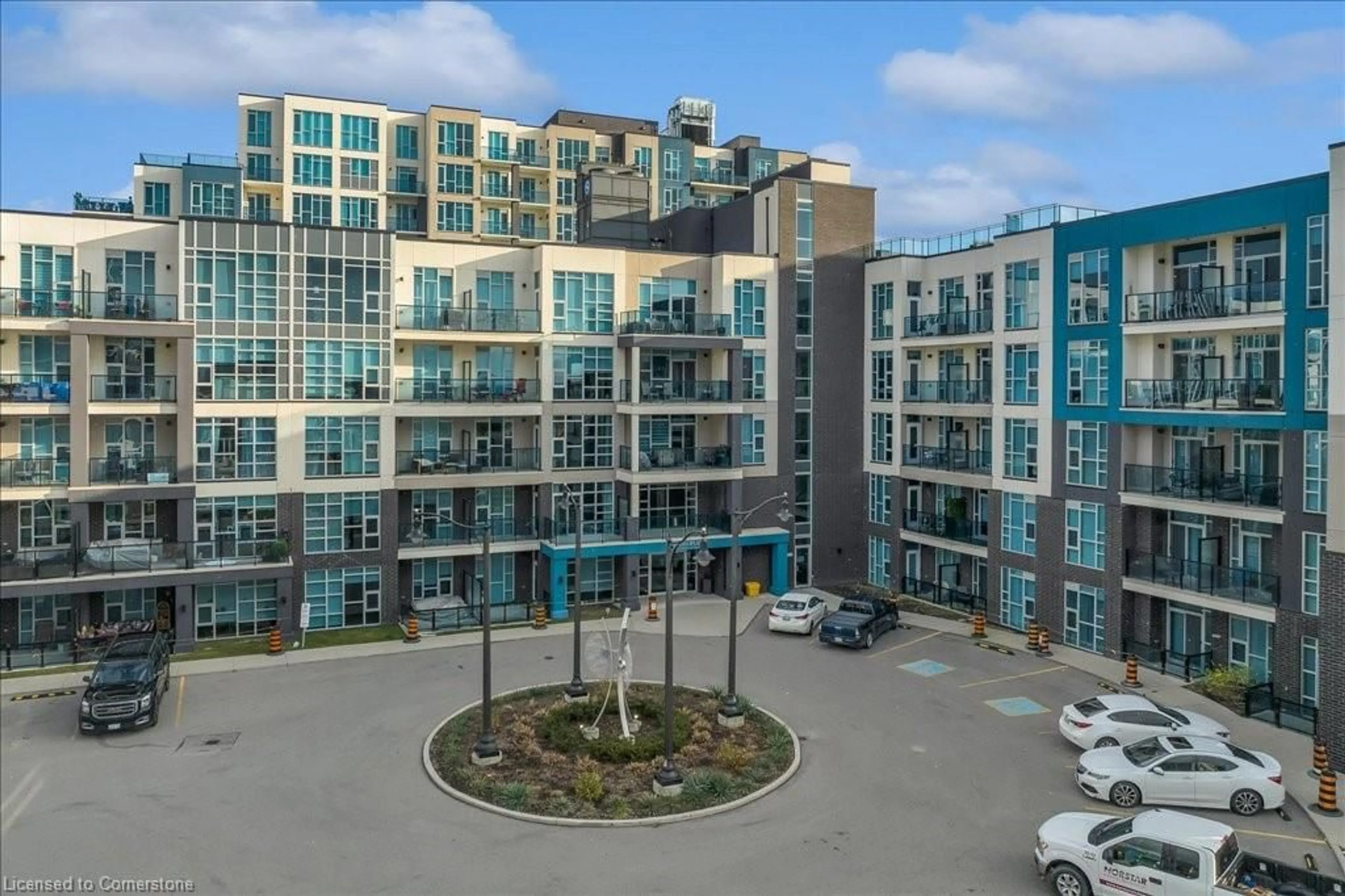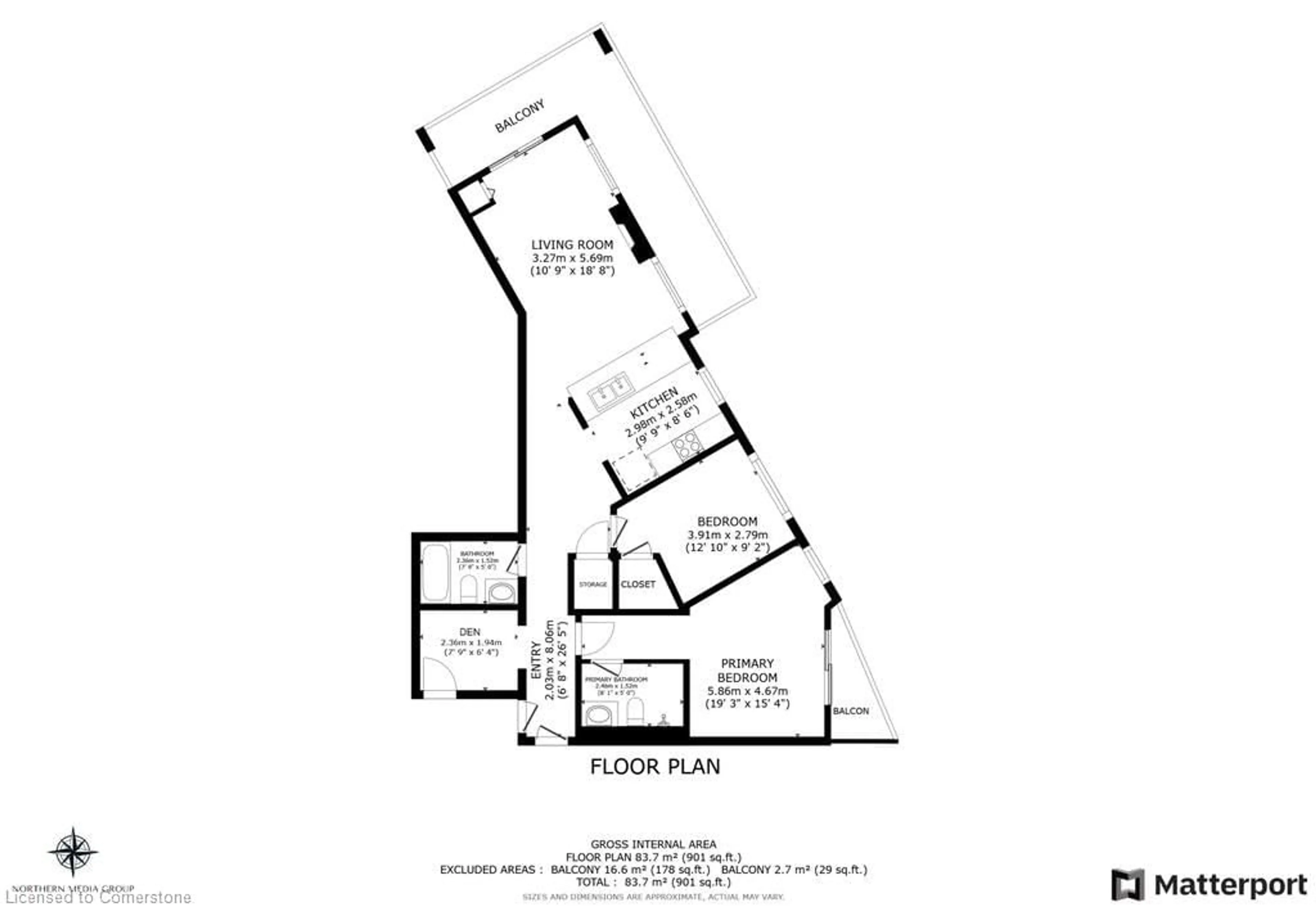10 Concord Pl #309, Grimsby, Ontario L3M 0G6
Contact us about this property
Highlights
Estimated ValueThis is the price Wahi expects this property to sell for.
The calculation is powered by our Instant Home Value Estimate, which uses current market and property price trends to estimate your home’s value with a 90% accuracy rate.Not available
Price/Sqft$879/sqft
Est. Mortgage$3,403/mo
Maintenance fees$938/mo
Tax Amount (2024)$5,726/yr
Days On Market4 days
Description
Welcome to this lovely 2-Bedroom Plus Den, 2-Bathroom CORNER UNIT in the highly desirable Grimsby-on-the-Lake community. Just steps from Lake Ontario, this condo is perfect for downsizers or professionals looking for a maintenance-free lifestyle. Natural light floods the open-concept living space, highlighted by a spacious balcony that offers beautiful views. The modern kitchen features sleek cabinetry, stainless steel appliances, ample counter space and large breakfast bar, perfect for cooking and entertaining. The primary bedroom is a serene retreat, with balcony access and an ensuite bathroom complete with a walk-in shower. A versatile second bedroom, bonus den area, and full second bathroom add flexibility for guests, home office, or hobby space. The building caters to young professionals and mature adults alike, offering secure entry, dedicated underground parking, and well-maintained common areas plus a gorgeous rooftop deck. Close access to the scenic waterfront trail, parks, and vibrant local shops. Plus, the QEW is just minutes away, making commuting to Hamilton, Burlington, or St. Catharines a breeze. This condo offers the perfect blend of modern design in the heart of Grimsby-on-the-Lake. Don’t miss your chance to own this wonderful corner unit!
Upcoming Open House
Property Details
Interior
Features
Main Floor
Foyer
8.05 x 2.03Den
1.93 x 2.36Bedroom
2.79 x 3.91Kitchen
2.59 x 2.97Exterior
Features
Parking
Garage spaces 1
Garage type -
Other parking spaces 0
Total parking spaces 1
Condo Details
Amenities
Car Wash Area, Barbecue, Elevator(s), Fitness Center, Library, Party Room
Inclusions
Property History
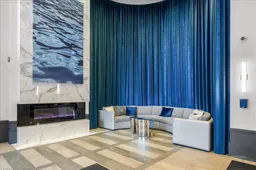 42
42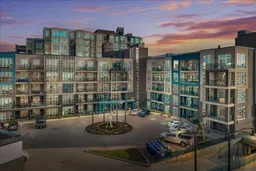 42
42 42
42
