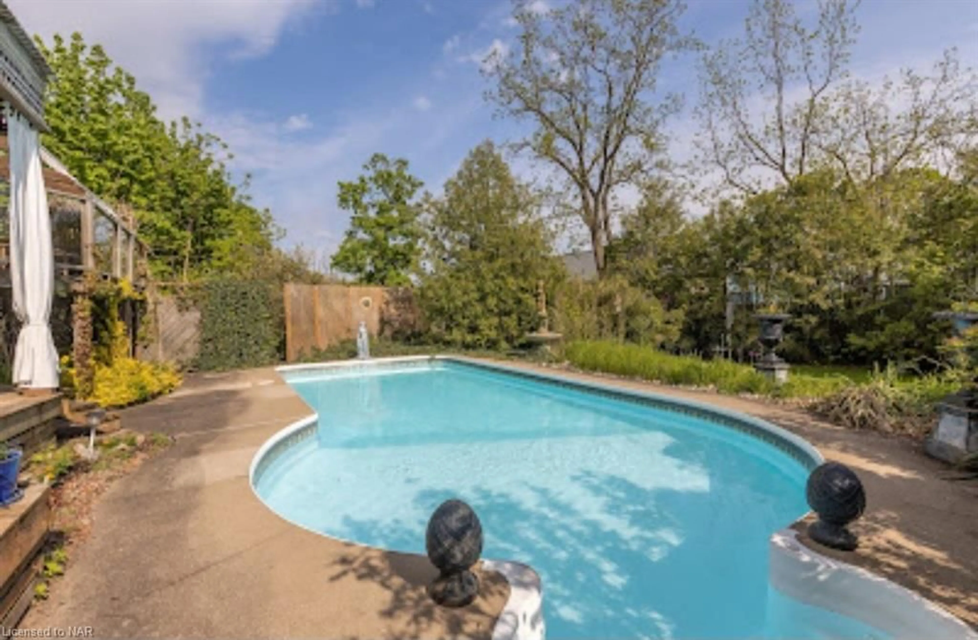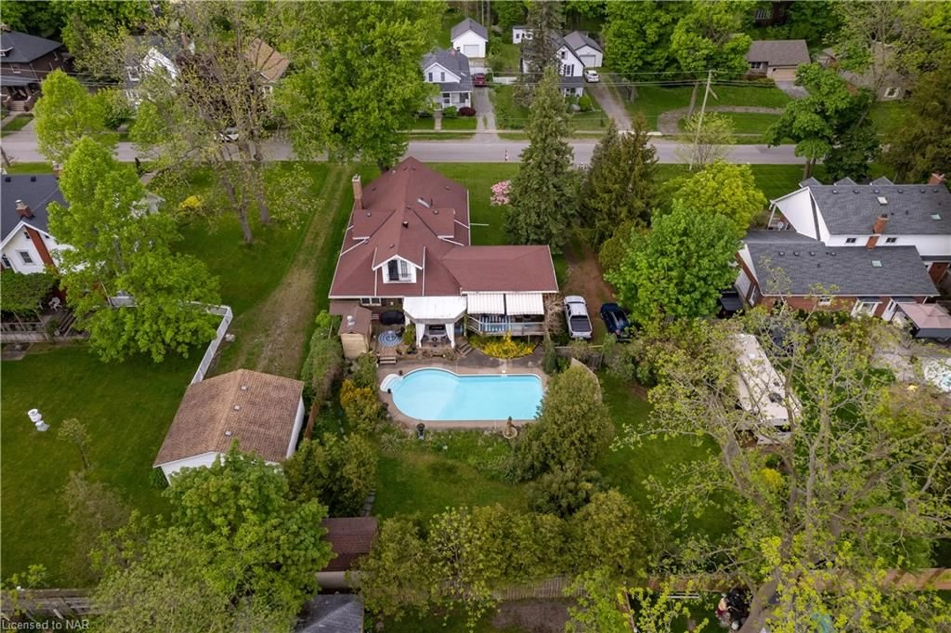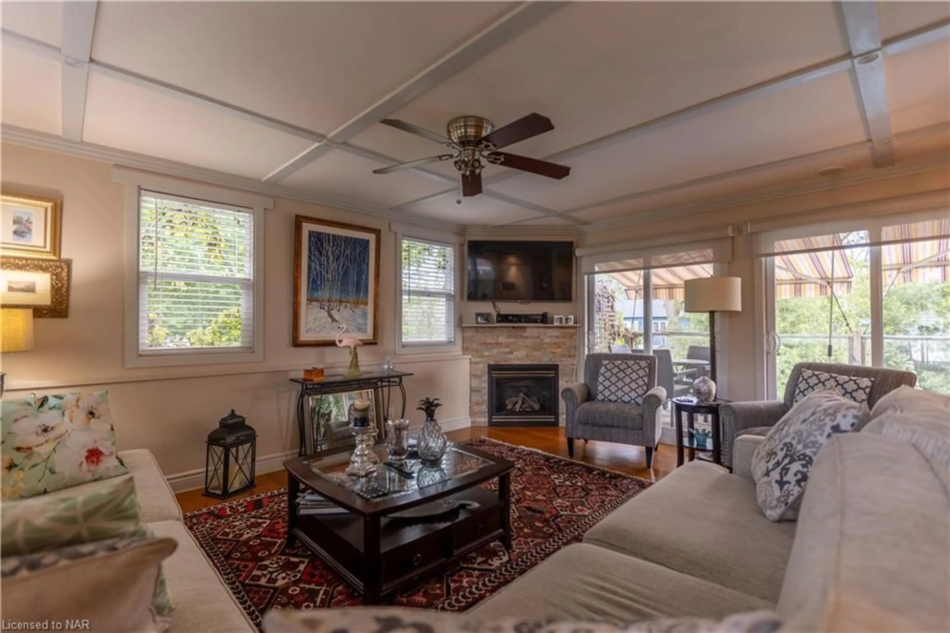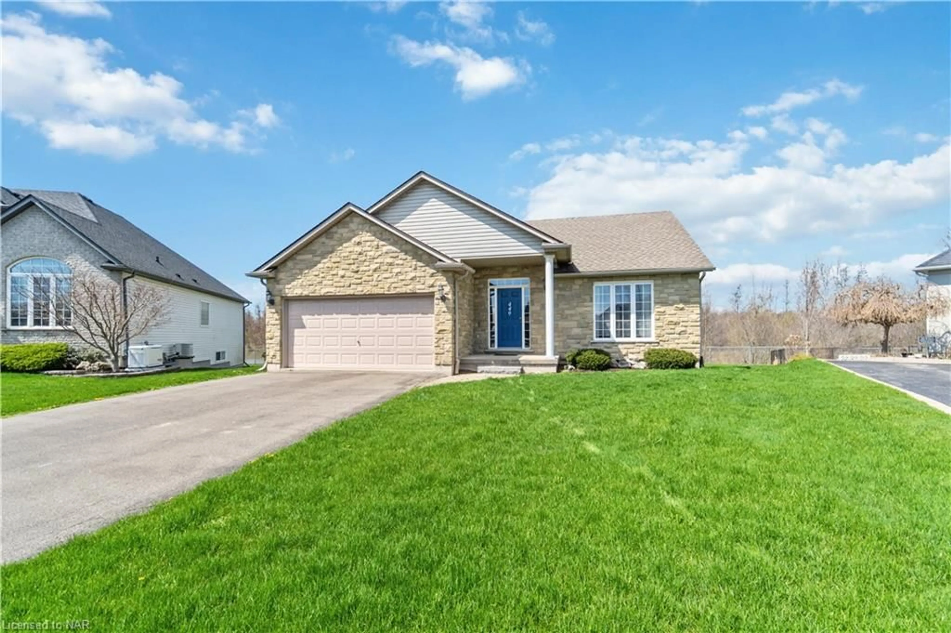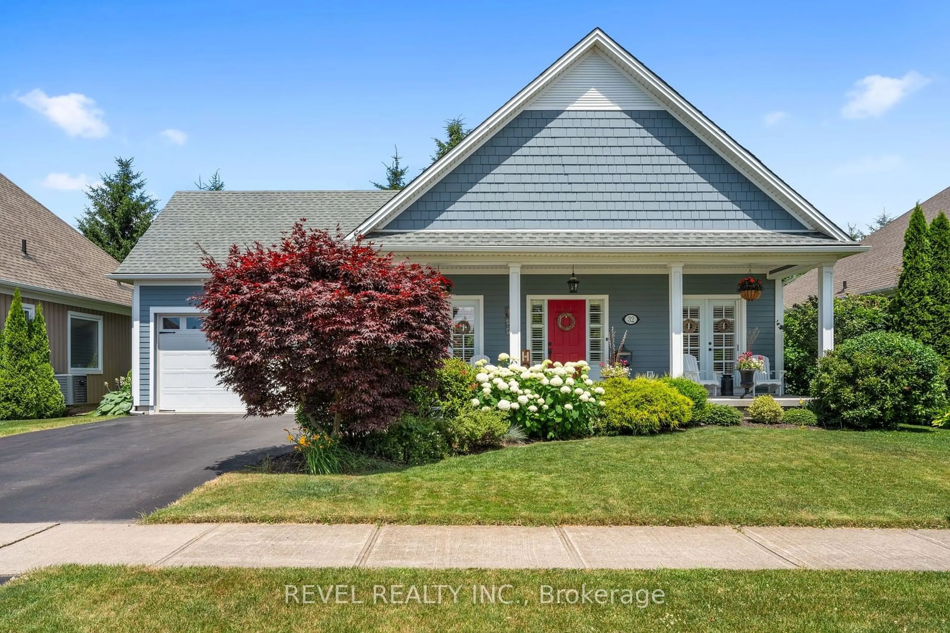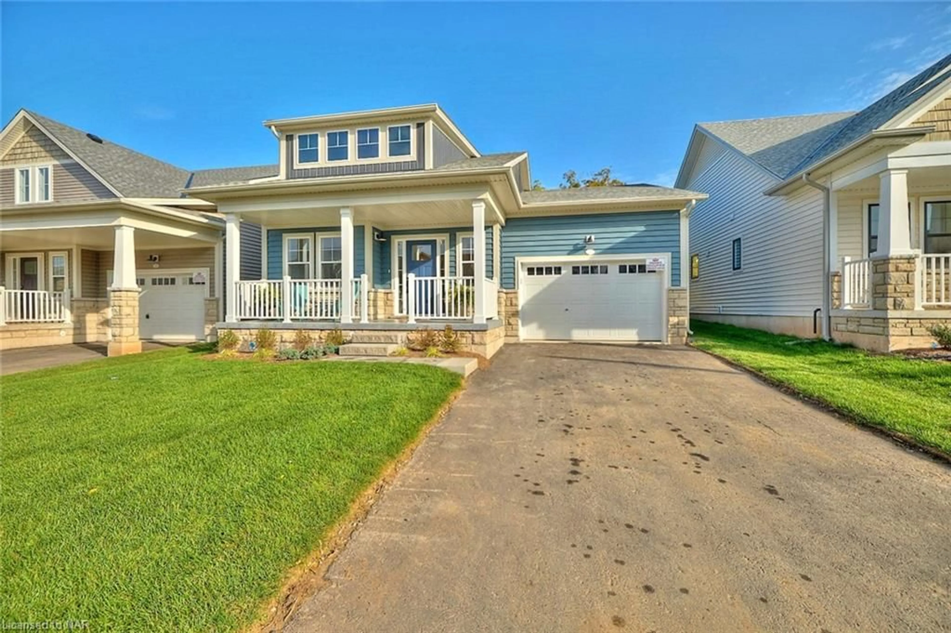3631 Cutler St, Ridgeway, Ontario L0S 1N0
Contact us about this property
Highlights
Estimated ValueThis is the price Wahi expects this property to sell for.
The calculation is powered by our Instant Home Value Estimate, which uses current market and property price trends to estimate your home’s value with a 90% accuracy rate.$883,000*
Price/Sqft$300/sqft
Est. Mortgage$4,295/mth
Tax Amount (2023)$4,824/yr
Days On Market107 days
Description
A charming and well-maintained home with a lot of character! the preservation of Hand-painted frescos and plaster finishings are timeless touches that speak to craftsmanship and artistry. The coffered ceilings add architectural interest add depth to the living spaces, combined with classic features like the maple hardwood floors and modern updates like the remodelled kitchen creates a lovely blend of old and new. The addition of the family room and the outdoor deck overlooking the inground pool make it a fantastic space for entertaining or simply enjoying family time. Having an in-law suite in the basement with its own entrance is a great feature for added flexibility and potential use. The exterior covered in ivy is picturesque, and coupled with the large lot size and mature neighborhood, it offers a sense of privacy and tranquility. This is the perfect retreat from the hustle and bustle of daily life. Overall, this is a wonderful home with thoughtful updates and plenty of space for both indoor and outdoor living. With such careful preservation and attention to detail, the home is not only a comfortable and inviting space but also a testament to craftsmanship and pride of ownership. It's evident that every aspect of the home has been thoughtfully considered and lovingly maintained, creating a truly special living environment. AN ABSOLUTE MUST SEE. Property taxes calculated using Regional Tax Calculator. Room measurements taken at the widest points
Property Details
Interior
Features
Main Floor
Kitchen
3.91 x 3.71coffered ceiling(s) / hardwood floor / stained glass window
Dining Room
4.93 x 3.56coffered ceiling(s) / french doors
Library
3.78 x 2.29coffered ceiling(s) / hardwood floor
Bathroom
3-Piece
Exterior
Features
Parking
Garage spaces -
Garage type -
Other parking spaces 8
Total parking spaces 8
Property History
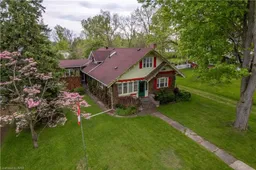 49
49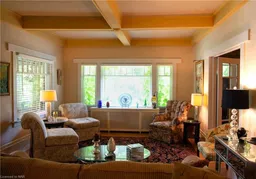 34
34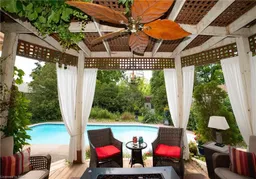 35
35
