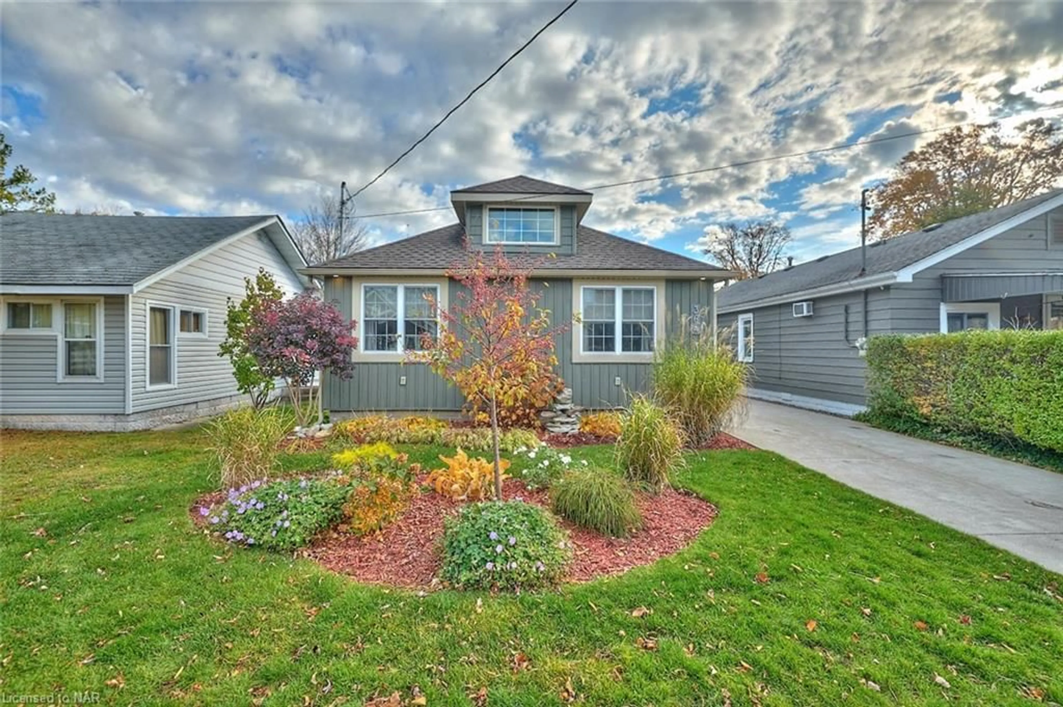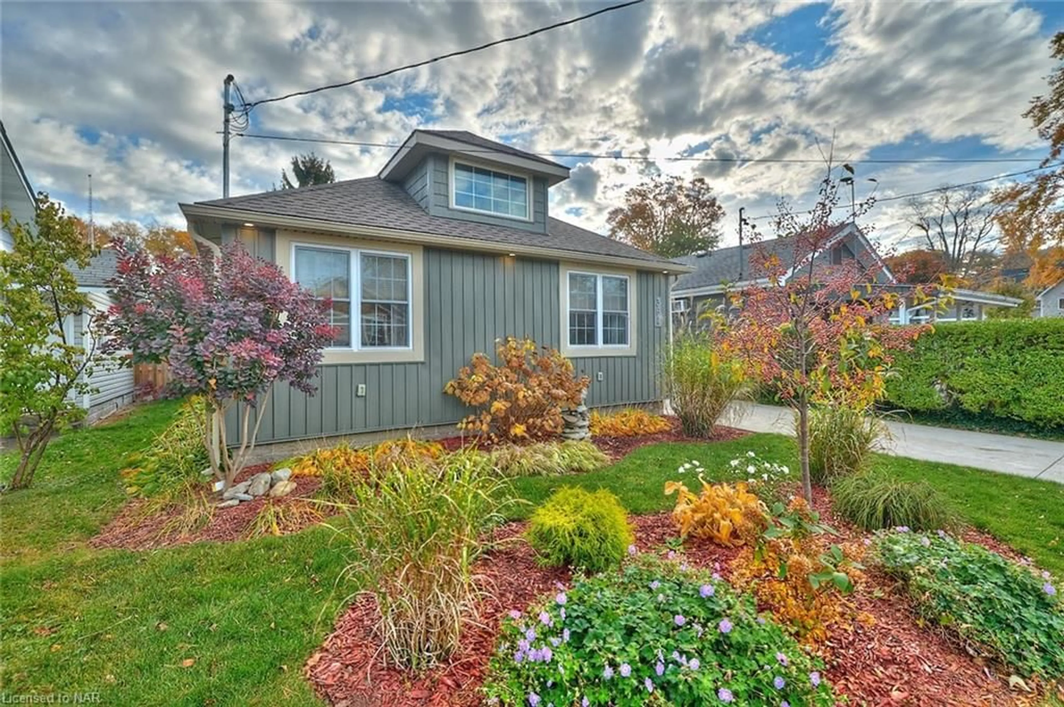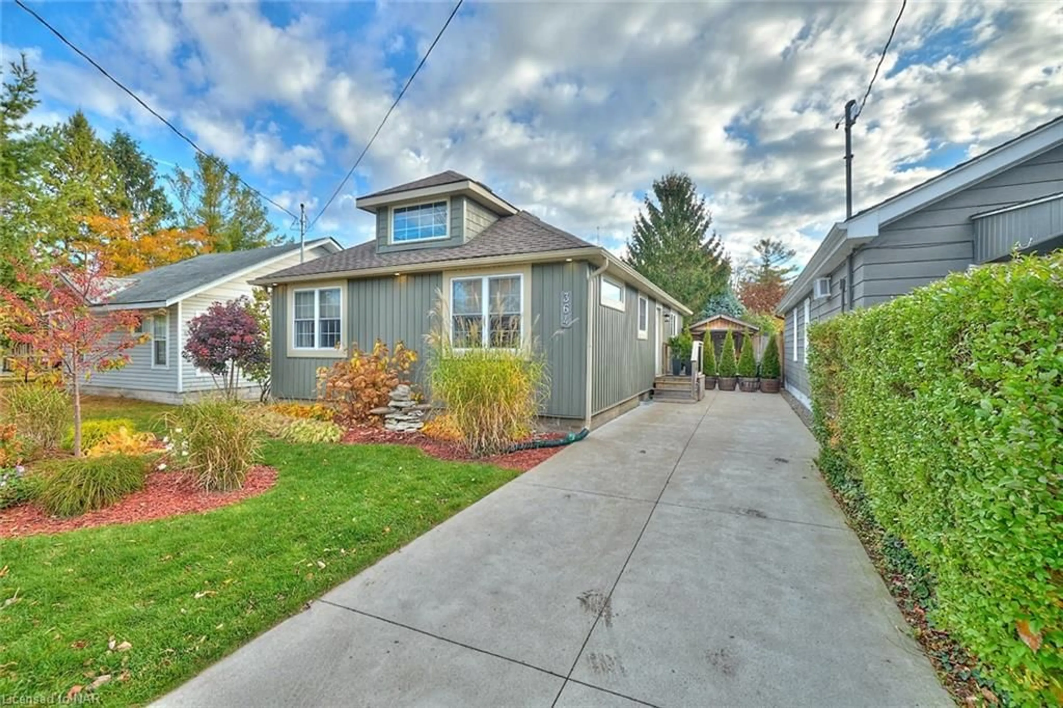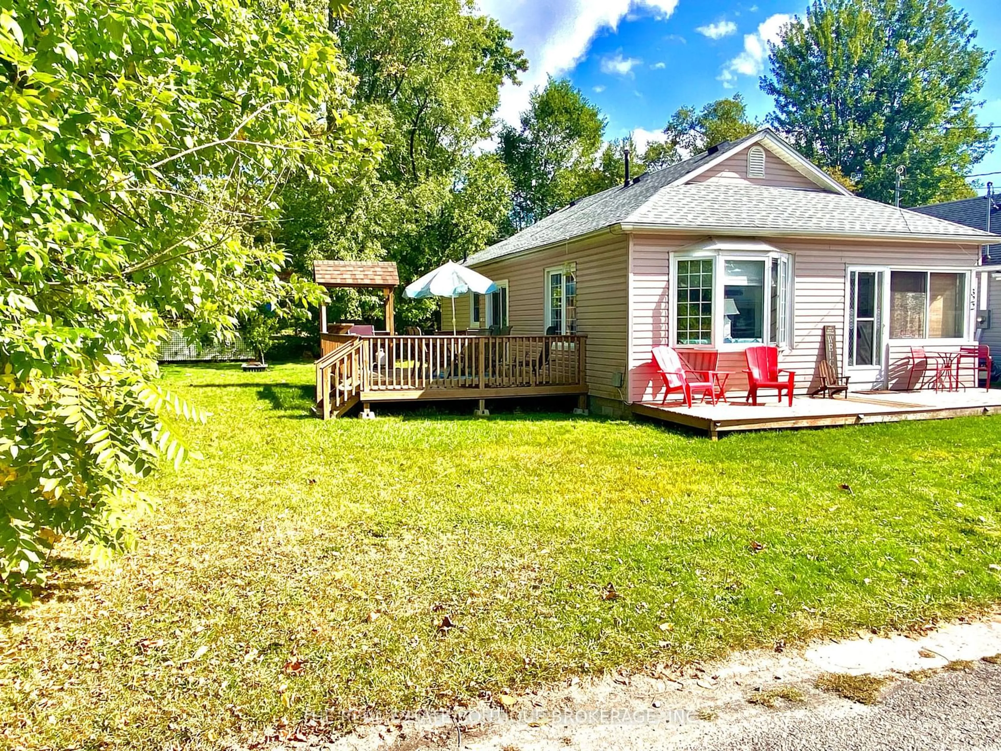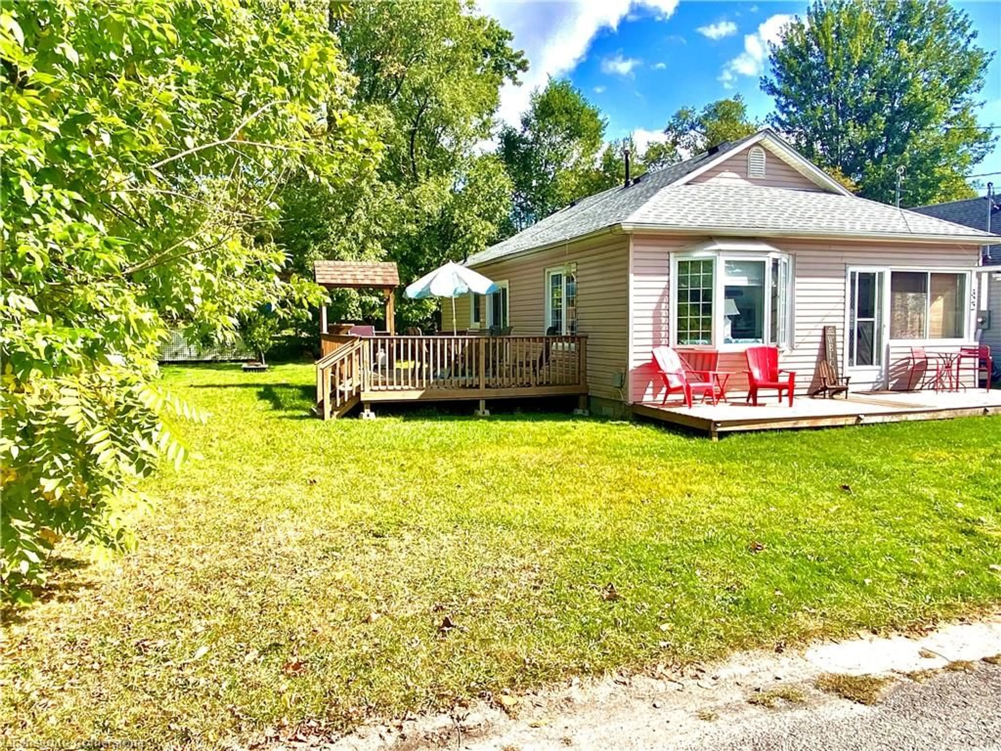364 Oxford Ave, Crystal Beach, Ontario L0S 1B0
Contact us about this property
Highlights
Estimated ValueThis is the price Wahi expects this property to sell for.
The calculation is powered by our Instant Home Value Estimate, which uses current market and property price trends to estimate your home’s value with a 90% accuracy rate.Not available
Price/Sqft$545/sqft
Est. Mortgage$2,791/mo
Tax Amount (2024)$3,012/yr
Days On Market18 days
Description
Welcome to 364 Oxford Ave, your turn-key South Coast dream house in vibrant Crystal Beach! This bright, crisp, and beautifully updated 3-bedroom, 2-bathroom home is perfect for year-round living or a seasonal retreat. Located just a few minutes' walk from Crystal Beach’s renowned restaurants, charming shops, and stunning beaches, this property offers the ultimate beachside lifestyle. Step inside to a bright and inviting living room, featuring an electric fireplace and patio doors that open to a serene backyard. The custom, premium kitchen is a true showstopper, especially with Cambria’s top-of-the-line quartz countertops. Entertaining is effortless around the impressive 8-foot sparkling quartz island with 4-seat breakfast bar, making this kitchen a true centerpiece of the home. The exterior is thoughtfully landscaped for low maintenance, and the property features a 3-car driveway and an Amish-built shed with a covered patio, providing additional outdoor space for relaxation and storage. This home was meticulously rebuilt from the studs just seven years ago, with a focus on quality and family living—not a flip. Appliances and most of the furniture are included, making this move-in-ready home a must-see for anyone looking to settle in the heart of Crystal Beach.
Property Details
Interior
Features
Main Floor
Living Room/Dining Room
15.11 x 10.2Sliding Doors
Bathroom
2.29 x 2.263-Piece
Bedroom
9.11 x 10.1Bathroom
1.88 x 0.762-Piece
Exterior
Features
Parking
Garage spaces -
Garage type -
Total parking spaces 3
Property History
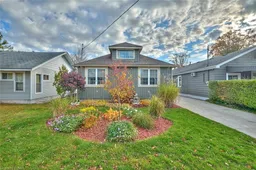 36
36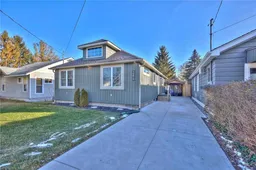 25
25
