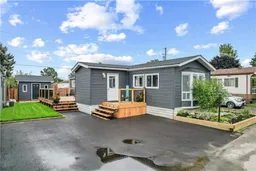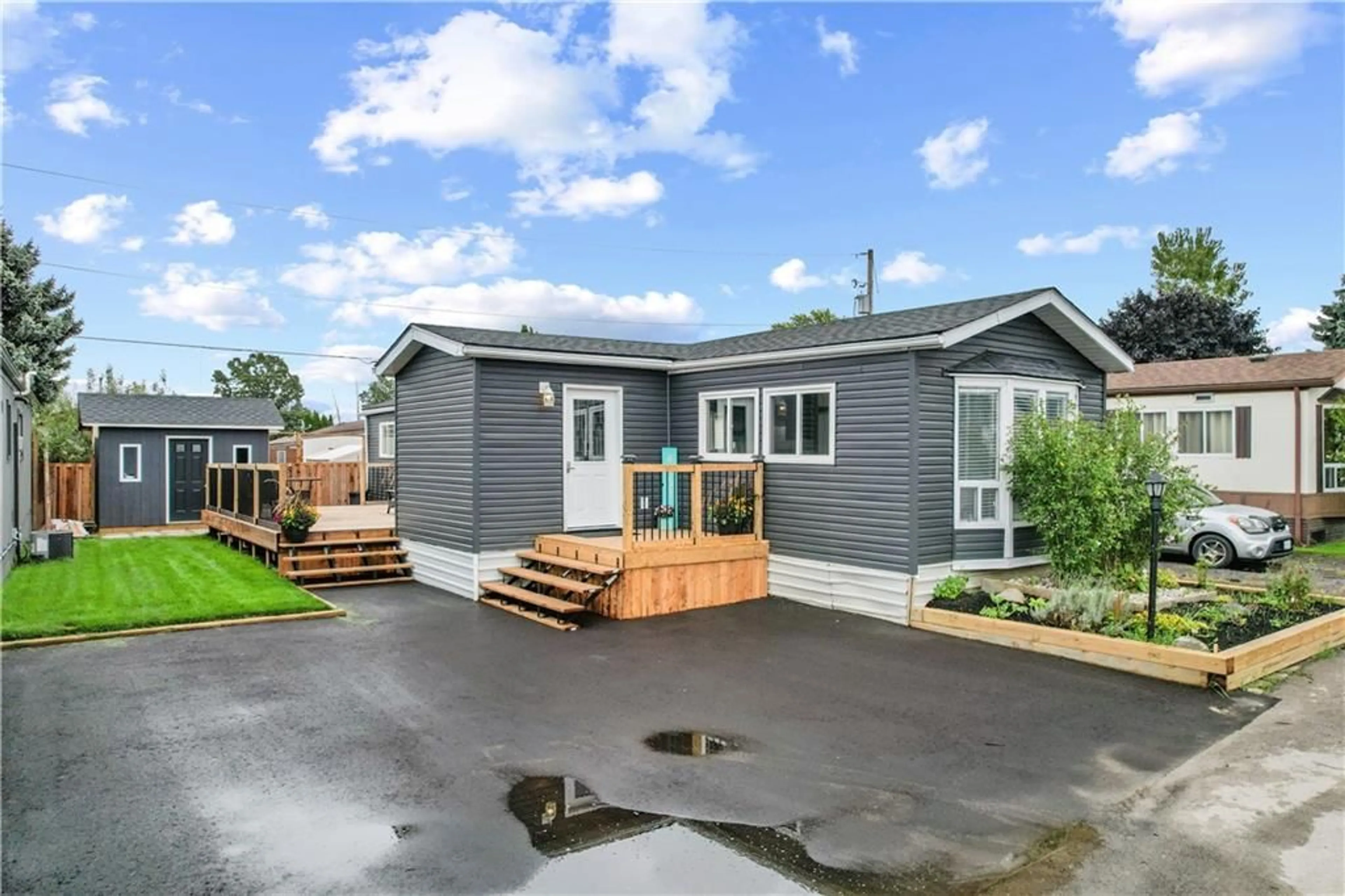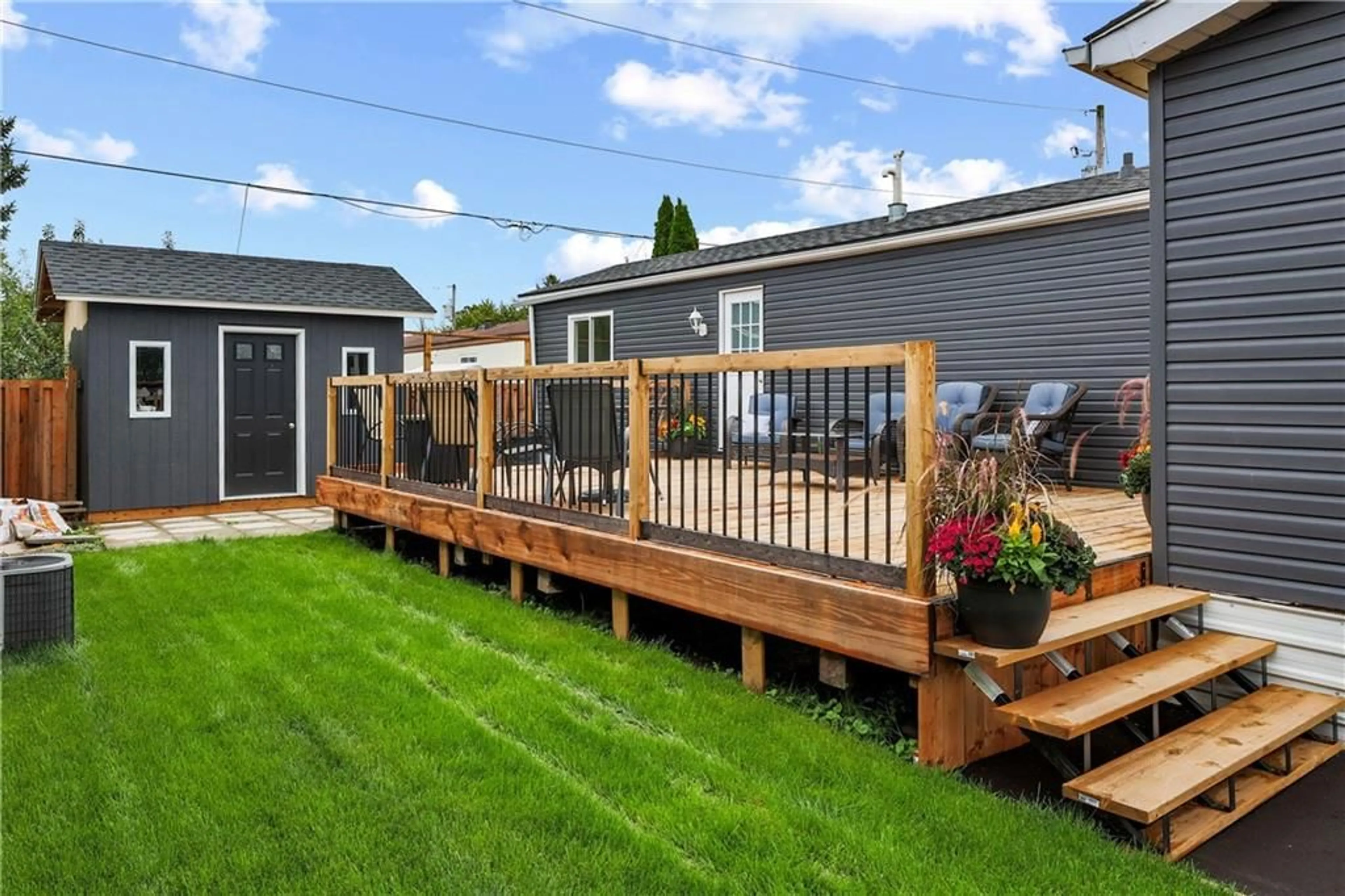4453 DAVID Lane, Beamsville, Ontario L3J 0W1
Contact us about this property
Highlights
Estimated ValueThis is the price Wahi expects this property to sell for.
The calculation is powered by our Instant Home Value Estimate, which uses current market and property price trends to estimate your home’s value with a 90% accuracy rate.Not available
Price/Sqft$357/sqft
Est. Mortgage$1,589/mo
Tax Amount (2024)$410/yr
Days On Market58 days
Description
BEAUTIFULLY UPDATED BUNGALOW ... 2 bedroom, 1 bathroom, 1035 sq ft home at 4453 David Lane in The Golden Horseshoe Estates in Beamsville. Newer 7x 8 porch leads into the mudroom (or office space!) and to the bright, open concept living area with peaked ceiling, updated light fixtures, and neutral paint throughout. Nicely updated kitchen features an XL breakfast bar island, abundant cabinetry & counterspace, and opens to the spacious dining/living room with bright BAY WINDOW. Primary bedroom offers a WALL-TO-WALL Ikea closet system; second bedroom, and 5-pc bath with stacking washer & dryer complete the home. Great big 16 x 25 back deck overlooks yard with XL shed and up to the triple wide driveway. MANY UPDATES THROUGHOUT! NEW FEE $684.16/month pad fee includes Water and Taxes. The Golden Horseshoe Estates is in a great central location- along the Niagara Fruit & Wine Route, just minutes to the QEW, great shopping, parks, and restaurants plus only 10 minutes to the Grimsby GO Station, 30 minutes from Niagara Falls & US border, and 1 hour from Toronto! CLICK ON MULTIMEDIA FOR virtual tour, photos & more.
Property Details
Interior
Features
M Floor
Mud Room
9 x 9Kitchen
14 x 13Bedroom
8 x 9Bathroom
9 x 95+ Piece
Exterior
Parking
Garage spaces -
Garage type -
Total parking spaces 3
Property History
 23
23 23
23

