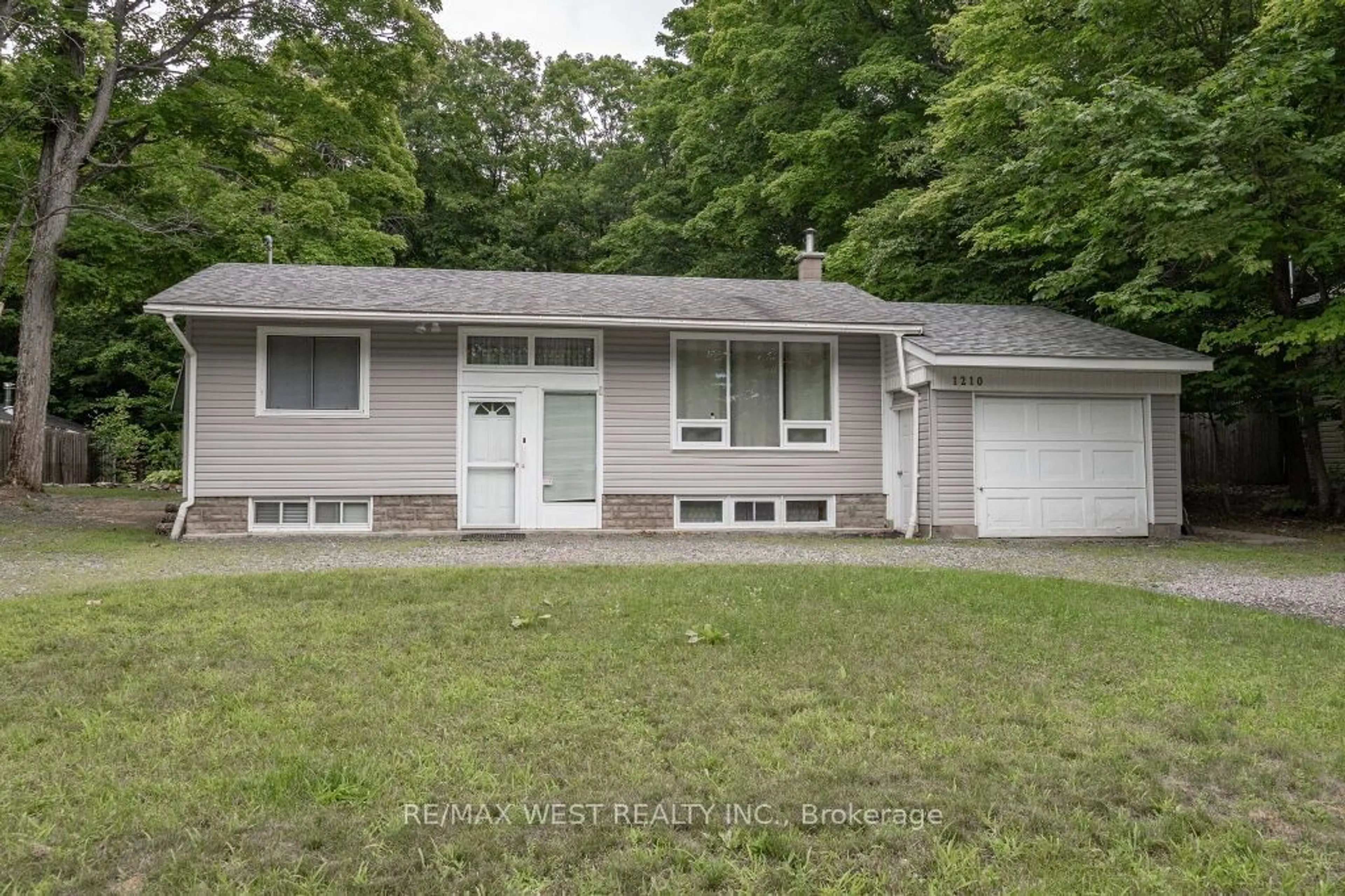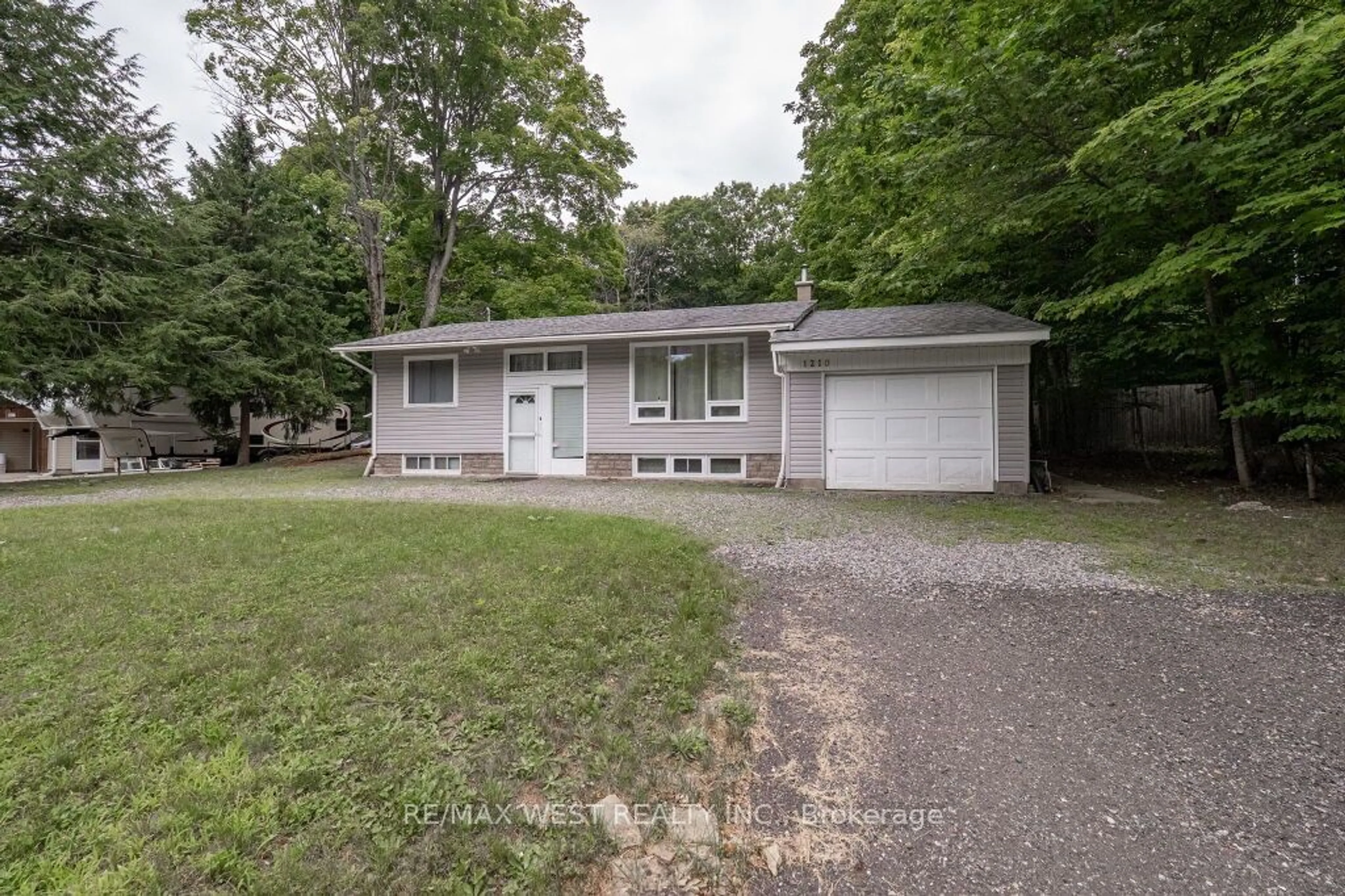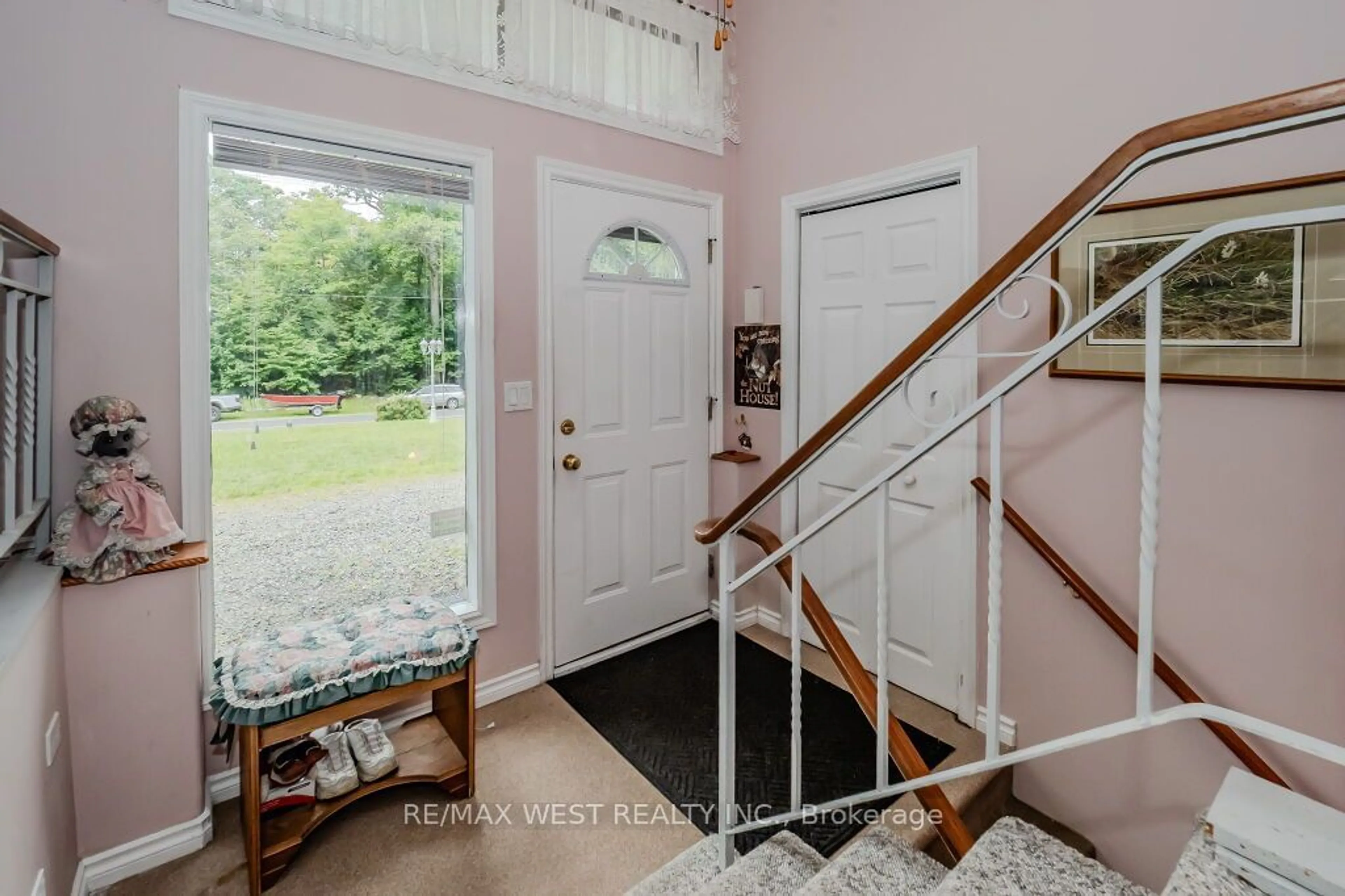1210 Muskoka Rd, Gravenhurst, Ontario P1P 1R7
Contact us about this property
Highlights
Estimated ValueThis is the price Wahi expects this property to sell for.
The calculation is powered by our Instant Home Value Estimate, which uses current market and property price trends to estimate your home’s value with a 90% accuracy rate.$663,000*
Price/Sqft-
Est. Mortgage$2,658/mth
Tax Amount (2024)$2,911/yr
Days On Market33 days
Description
Solid Bungalow with Exceptional Private Rear Yard Backing onto Mature Forest on Full Town Services. This Raised Bungalow is well Set Back from the Road with a Circular Driveway and Features a Single Attached and Detached Garage as well as a Great Cabin/Studio/Workshop Building. The Home has 2 Bedrooms and 1.5 Baths with the Opportunity to add more Bedrooms. The Dining Room has a Walk Out to the Rear Deck/Yard. The Living Room is Bright with Large Windows, and the Main Floor is Currently the Primary Bedroom and Laundry. Plenty of Maintenance has Been Done and there is Potential to Update and Put your Own Stamp on this Lovely Property. The Serene Backyard is a Perfect Oasis, and all this is Located just Moments from Access to Lake Muskoka, Shopping and the Events at Gull Park.
Property Details
Interior
Features
Main Floor
Living
4.27 x 3.96Dining
3.20 x 2.44W/O To Deck
Kitchen
3.05 x 2.44Prim Bdrm
3.45 x 3.05Exterior
Features
Parking
Garage spaces 1
Garage type Attached
Other parking spaces 9
Total parking spaces 10
Property History
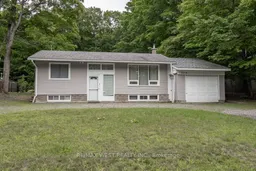 26
26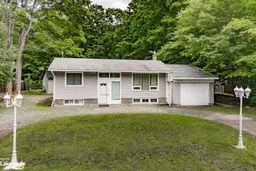 50
50
