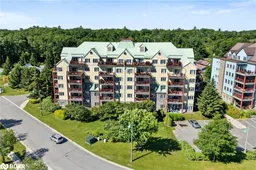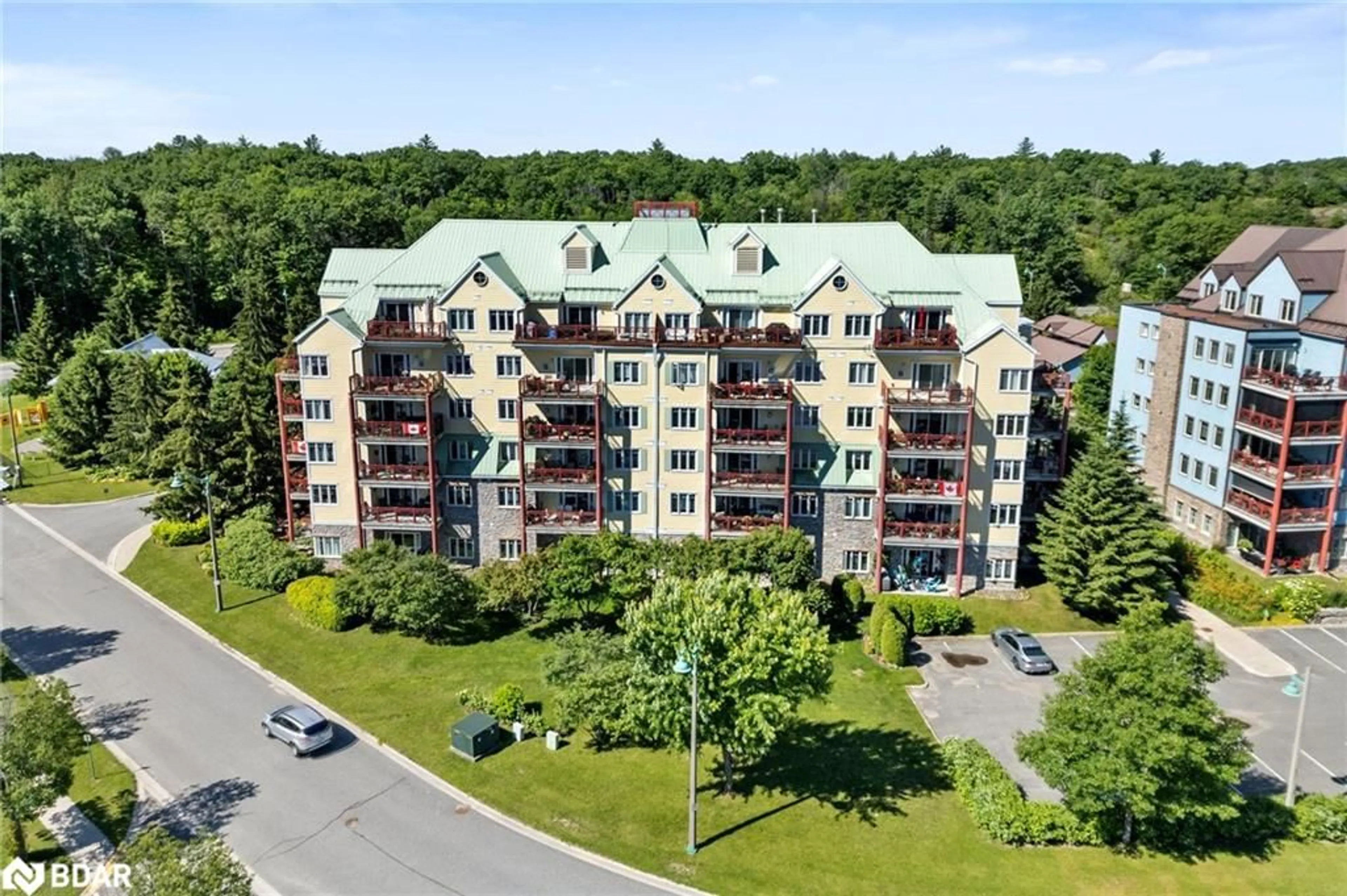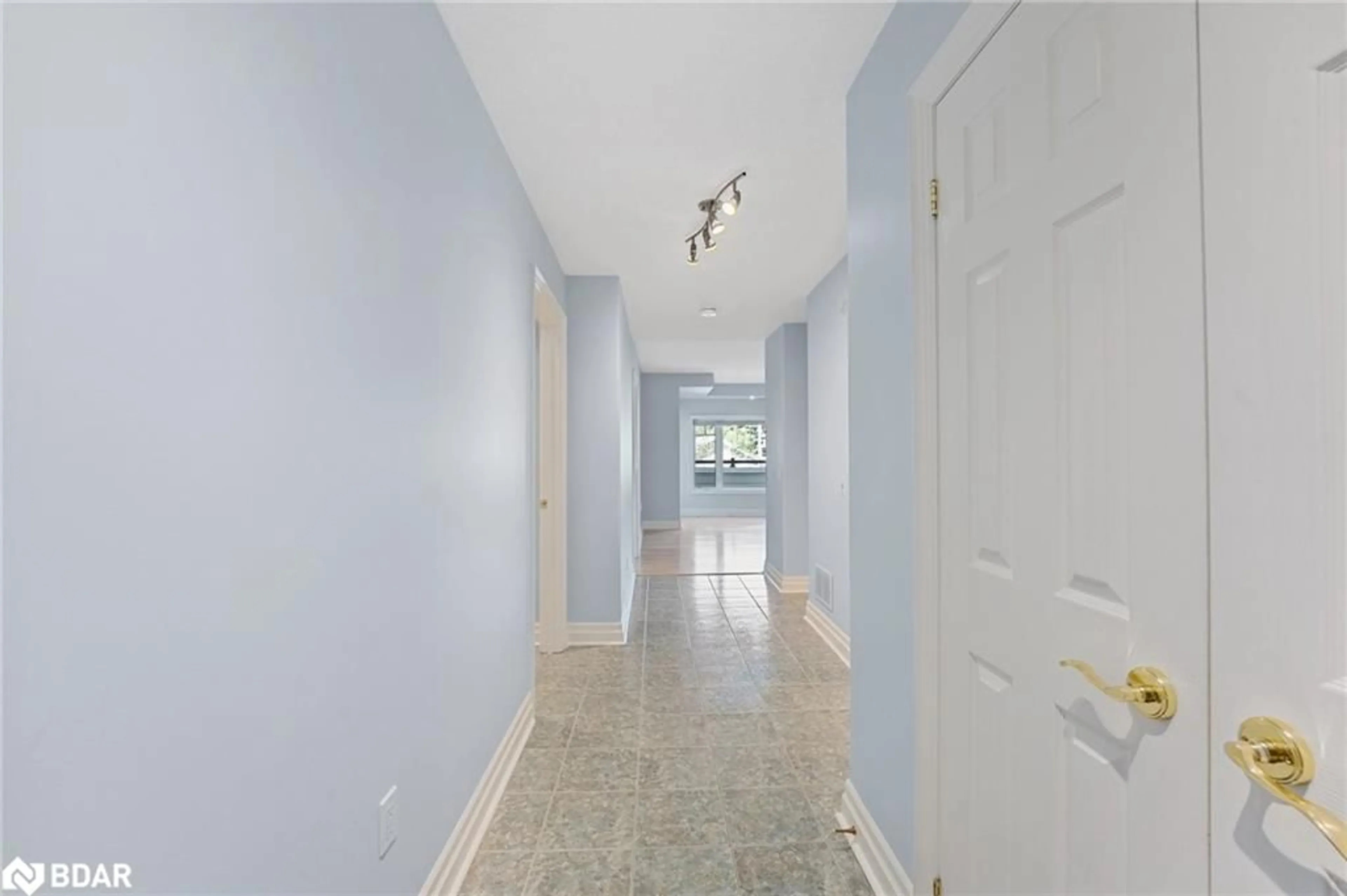110 Steamship Bay #208, Gravenhurst, Ontario P1P 1Z9
Contact us about this property
Highlights
Estimated ValueThis is the price Wahi expects this property to sell for.
The calculation is powered by our Instant Home Value Estimate, which uses current market and property price trends to estimate your home’s value with a 90% accuracy rate.$449,000*
Price/Sqft$536/sqft
Est. Mortgage$2,052/mth
Maintenance fees$737/mth
Tax Amount (2024)$2,351/yr
Days On Market60 days
Description
Welcome to The Ditchburn building (yellow) located on the scenic shores of Lake Muskoka in Gravenhurst. This second-floor unit, just shy of 900 sq feet, offers a comfortable and spacious living environment. Inside, you'll find ample closet space and a convenient laundry room. The layout includes a southwest-facing balcony, perfect for enjoying sunsets. The bedroom features a walk-in closet and an ensuite 4-piece bathroom that also serves as the main bathroom. The living/dining area boasts a cozy gas fireplace and sliding doors that lead to a private, covered balcony—ideal for soaking in the beauty of the area. This pet-friendly condominium allows BBQs and is situated close to walking trails through Muskoka pines and along the boardwalk. The well-managed building includes all your utilities—hydro, gas, water, and unlimited high-speed internet—in one monthly fee. The high-efficiency ICF foundation and walls provide added comfort and privacy. A welcoming, covered front entrance with mature perennial gardens leads to an attractive foyer to greet your guests. Outdoor, covered parking and a storage locker are just a few steps away, perfect for storing golf clubs or bikes. Note: There are no problems with the financials of this building (Yellow/Ditchburn) - the condo fees include: Cable TV/ heat & AC plus Hydro and high speed inet & phone, snow removal, water etc are all included in the monthlies. See the attachment for all inclusions. Great building - bring your fussiest clients.
Property Details
Interior
Features
Main Floor
Bedroom
3.66 x 4.32Bathroom
3.28 x 3.844-Piece
Laundry
3.58 x 1.35Foyer
1.24 x 22.25Exterior
Features
Parking
Garage spaces 1
Garage type -
Other parking spaces 0
Total parking spaces 1
Condo Details
Amenities
BBQs Permitted, Game Room, Party Room
Inclusions
Property History
 34
34

