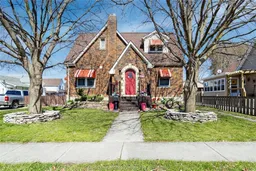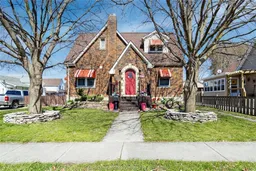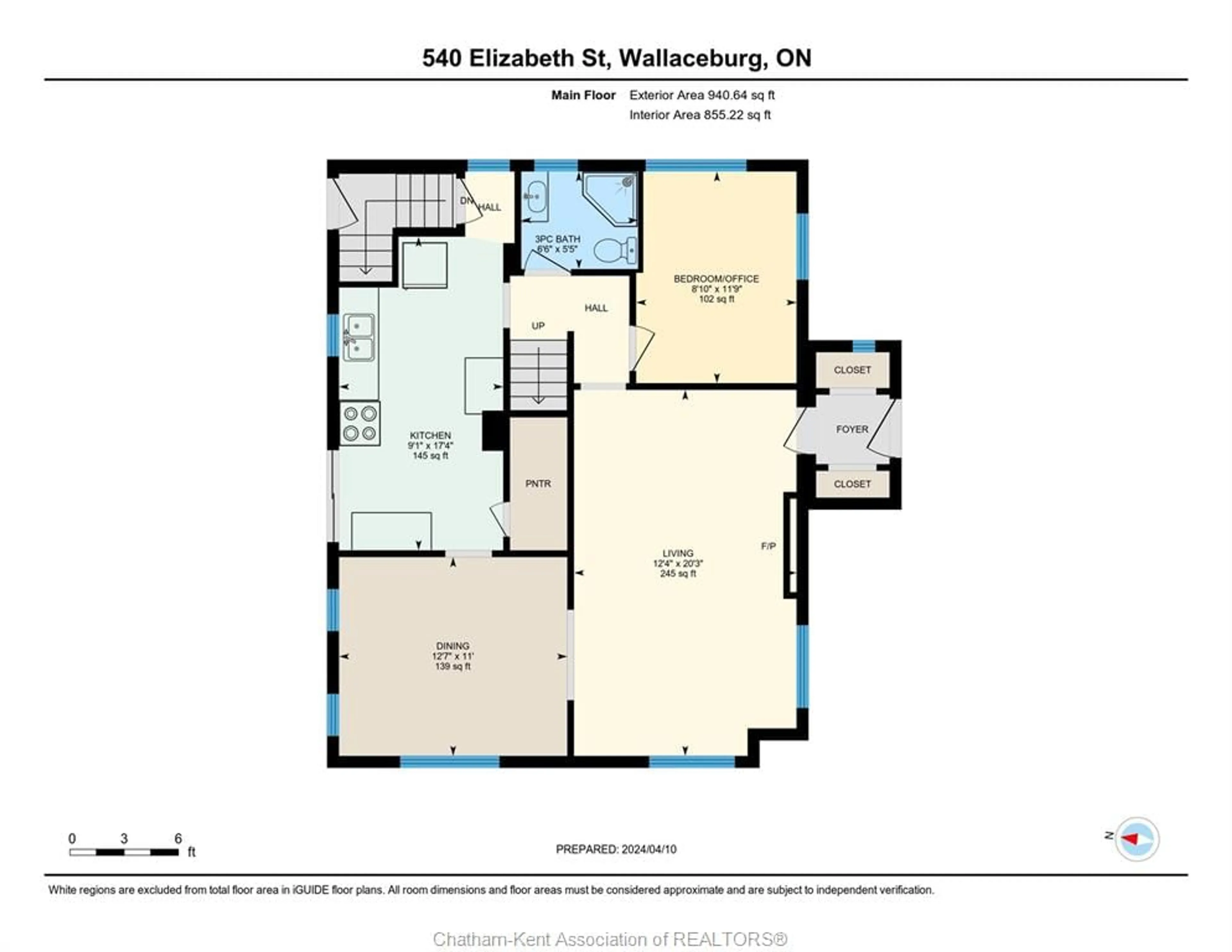540 ELIZABETH St, Wallaceburg, Ontario N8A 2Z5
Contact us about this property
Highlights
Estimated ValueThis is the price Wahi expects this property to sell for.
The calculation is powered by our Instant Home Value Estimate, which uses current market and property price trends to estimate your home’s value with a 90% accuracy rate.Not available
Price/Sqft$202/sqft
Est. Mortgage$1,503/mo
Tax Amount (2023)$2,762/yr
Days On Market12 days
Description
Welcome to 540 Elizabeth Street, a brick 1.5 Storey home with 4 Bedrooms, 2 Full Baths and a Detached Garage located just a short walk from downtown Wallaceburg and the Sydenham River! This well cared for home features a main floor Bedroom, Living Room with faux Fireplace, Dining area and spacious Kitchen with Pantry. Upstairs you’ll find 3 more Bedrooms and a 4-pc Bath. The finished basement offers a large Family Room, Laundry room, Utility area and more storage. Outside you’ll love the Deck off the Kitchen with a Gazebo for your outdoor entertaining, the mature Gardens, a backyard water feature that provides soothing ambient noise, ample storage in the garage, newer shingles and more!
Property Details
Interior
Features
MAIN LEVEL Floor
DINING ROOM
12.7 x 11KITCHEN
9.1 x 17.4LIVING ROOM
12.4 x 20.3BEDROOM
8.10 x 11.9Exterior
Features
Property History
 49
49 49
49 48
48

