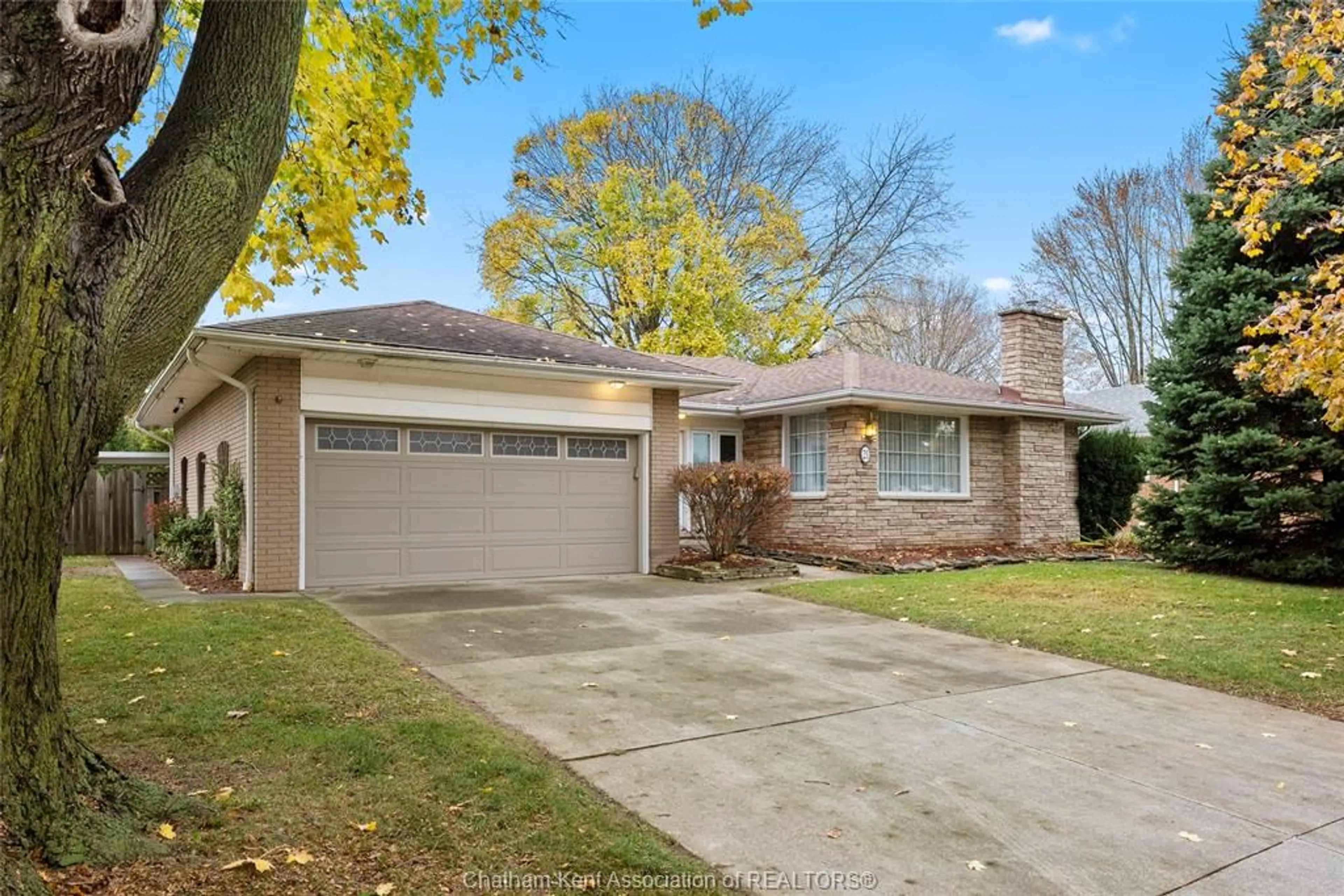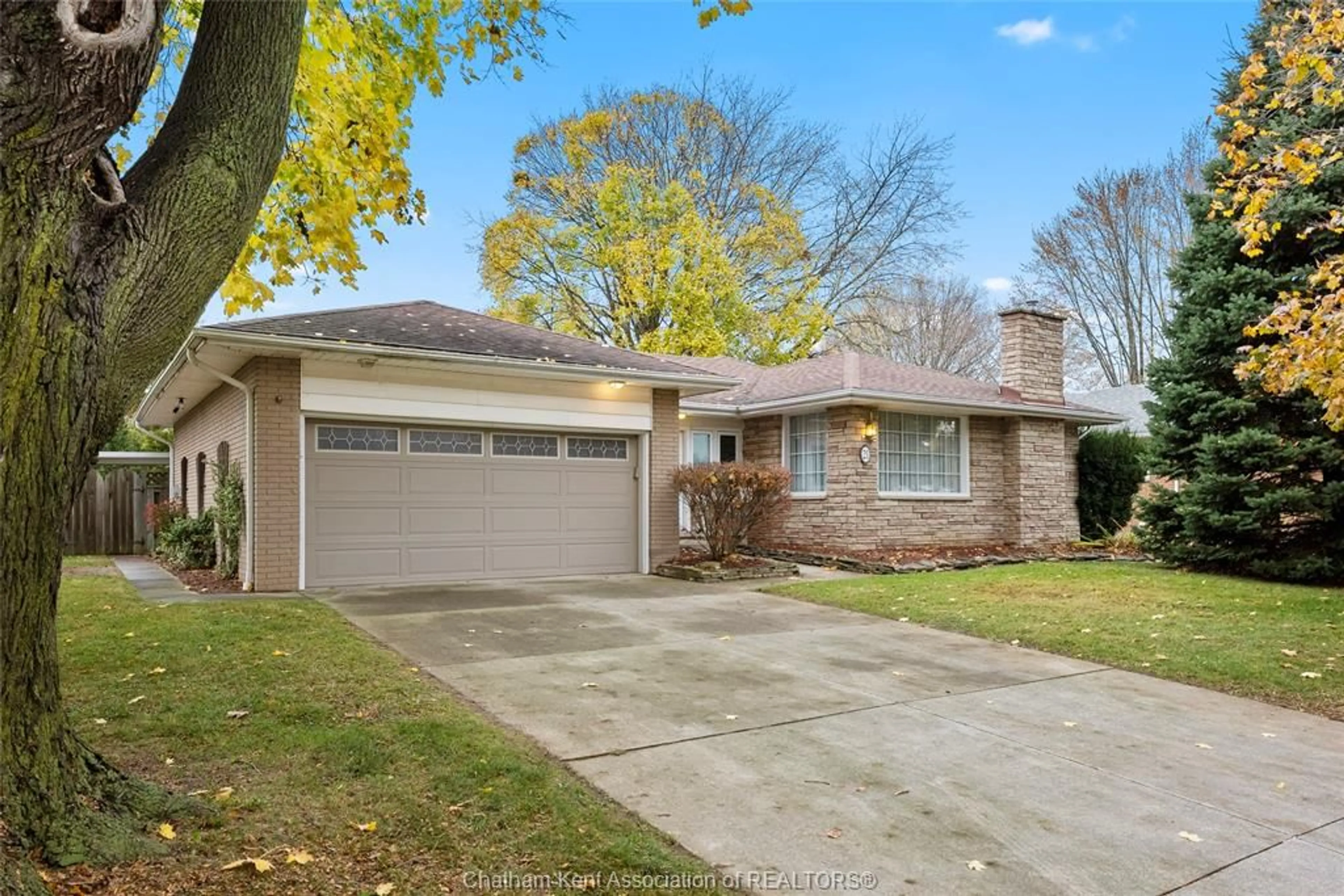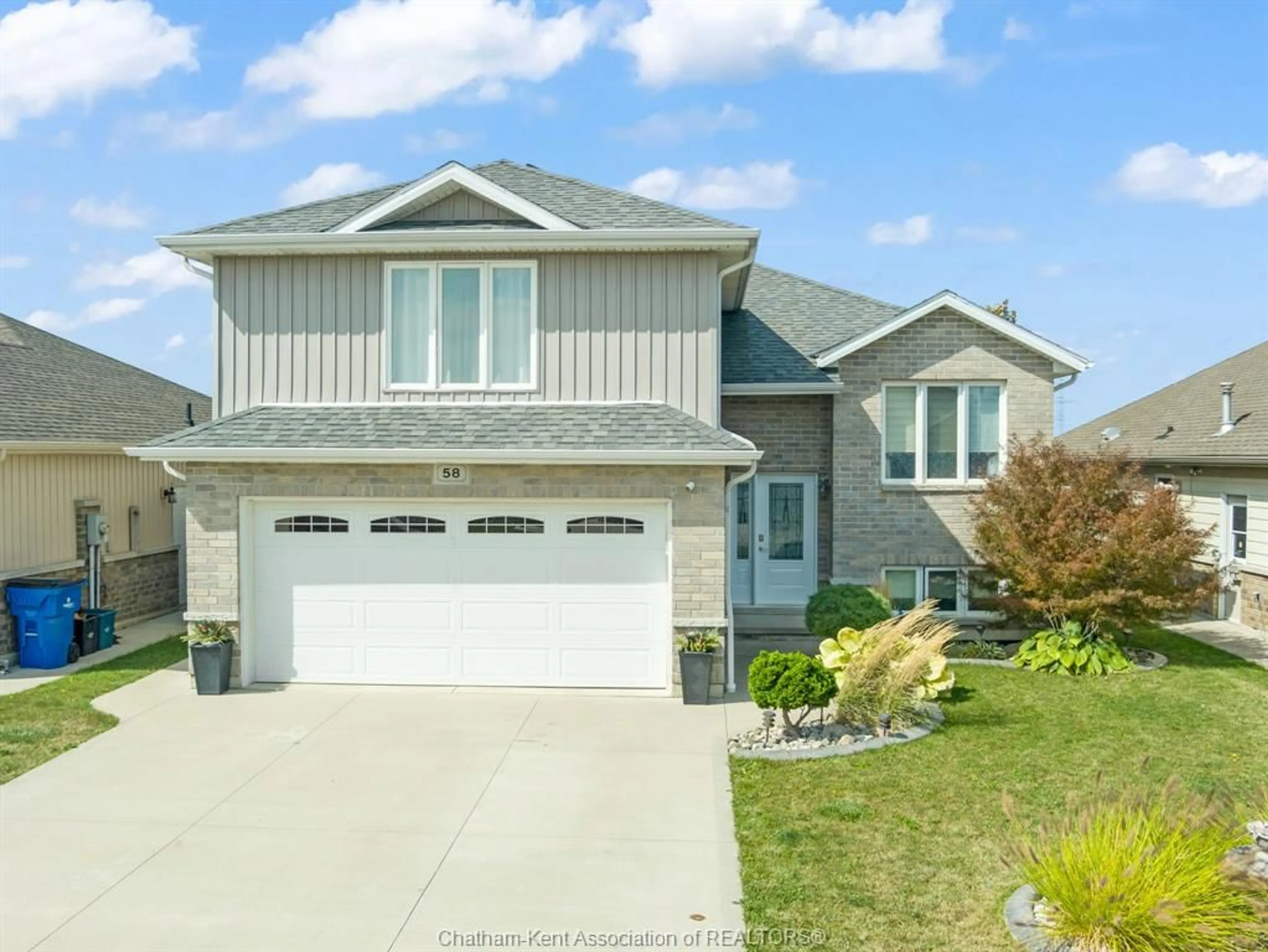21 SENECA St, Chatham, Ontario N7M 2B9
Contact us about this property
Highlights
Estimated ValueThis is the price Wahi expects this property to sell for.
The calculation is powered by our Instant Home Value Estimate, which uses current market and property price trends to estimate your home’s value with a 90% accuracy rate.Not available
Price/Sqft-
Est. Mortgage$2,147/mo
Tax Amount (2024)$4,696/yr
Days On Market7 days
Description
Take a look at this well appointed all-brick rancher in a quiet and desirable Southside neighbourhood. The generous floorplan of this ranch will work perfect for a family, with two living rooms, eat-in kitchen and dining room that could double as an office. 3 beds on the main level with half ensuite bath in the primary bedroom. Kitchen was updated to solid oak in the past. Large covered porch in the backyard has plenty of room for a hot tub or sauna. Enclosed front porch connects the house to the double garage. Side entrance that accesses basement could provide options for teenagers that are always coming and going or an in-law. Partially finished basement has a rec room, bedroom and three piece bath with shower. Lots of space left over, previously used as a workshop. Double garage and lots of street parking on this established street with outstanding neighbours and mature trees. Quick closing is possible.
Property Details
Interior
Features
MAIN LEVEL Floor
LIVING ROOM / FIREPLACE
20.5 x 12KITCHEN
16.2 x 13DINING ROOM
10 x 13PRIMARY BEDROOM
12.11 x 10.3Property History
 50
50





