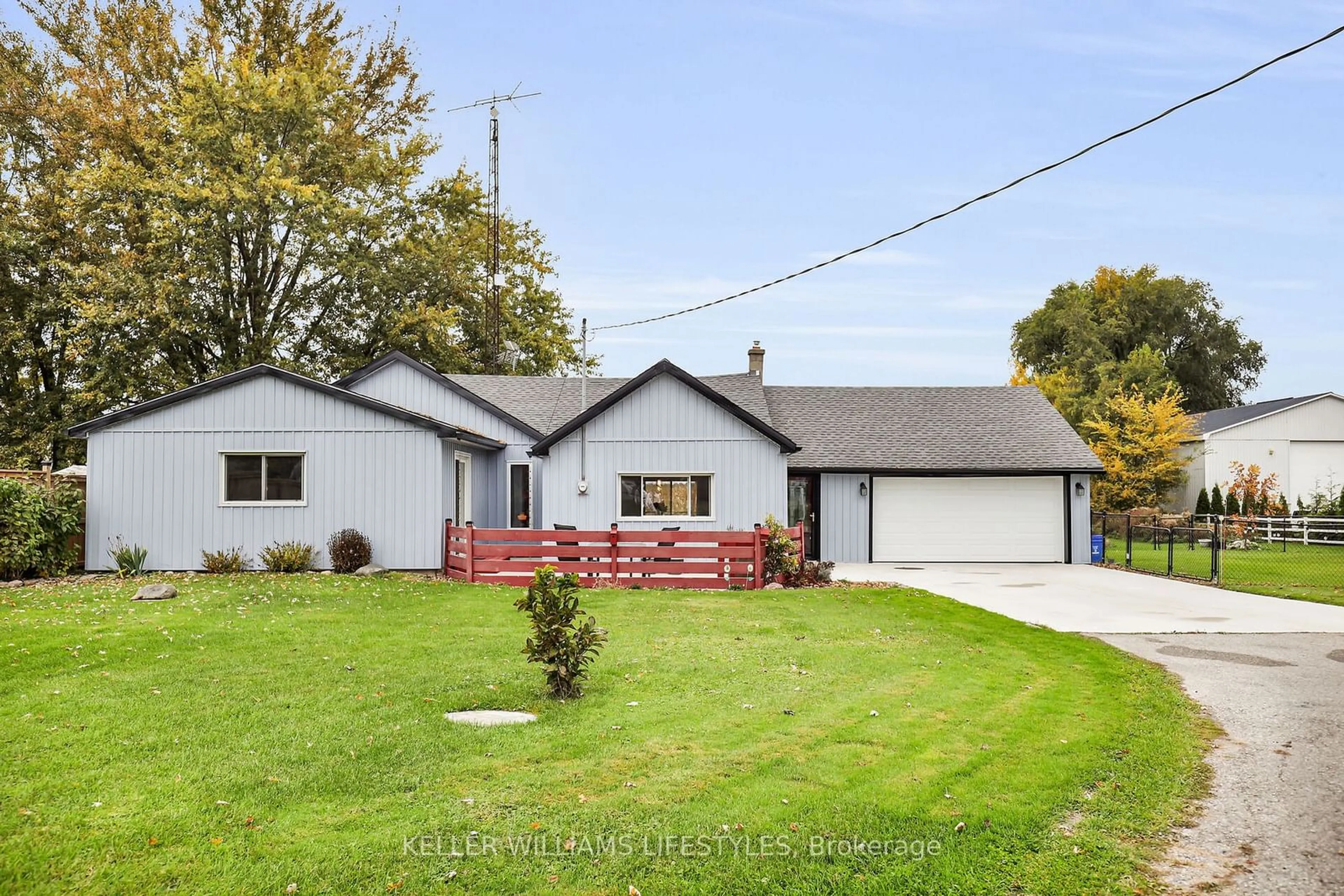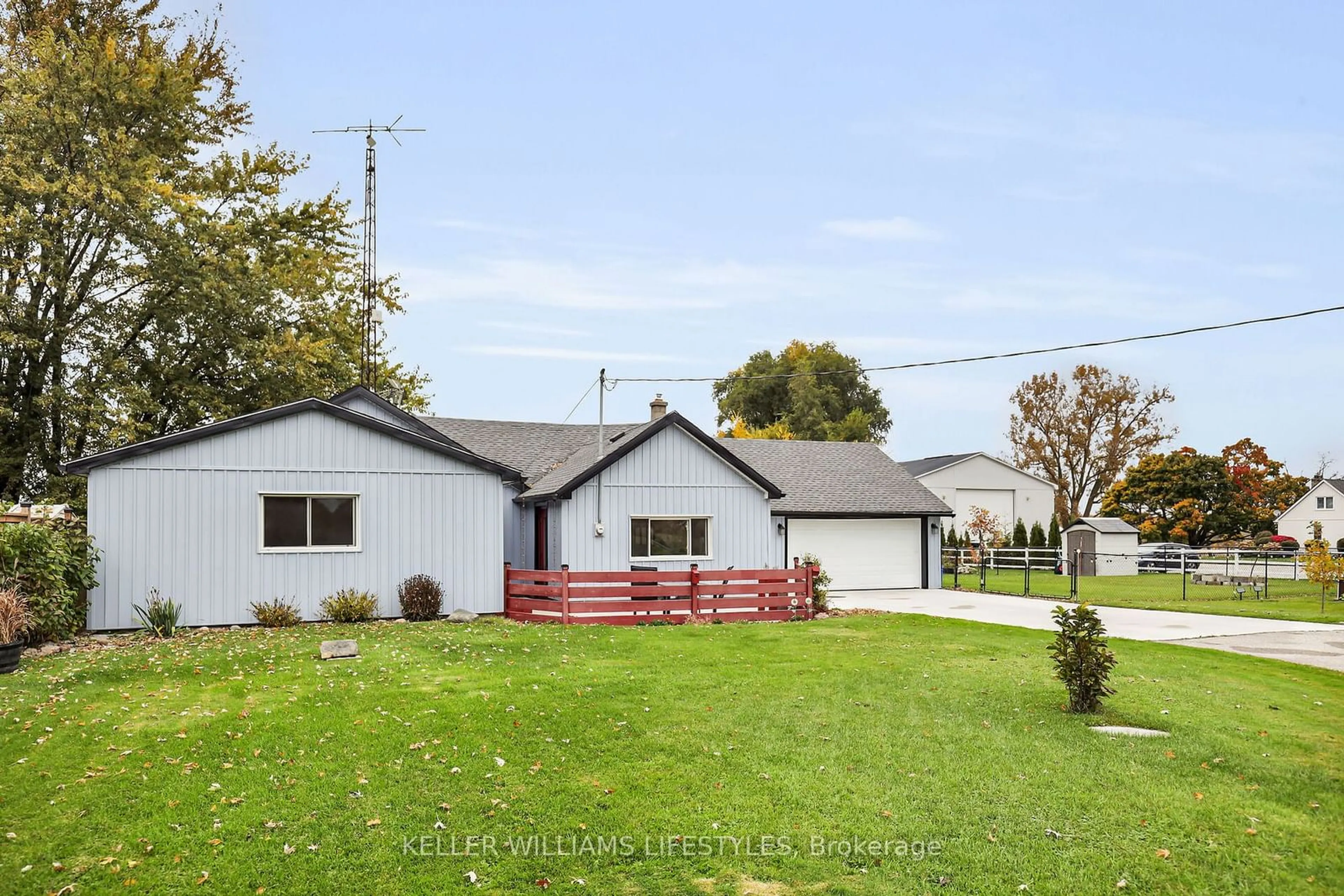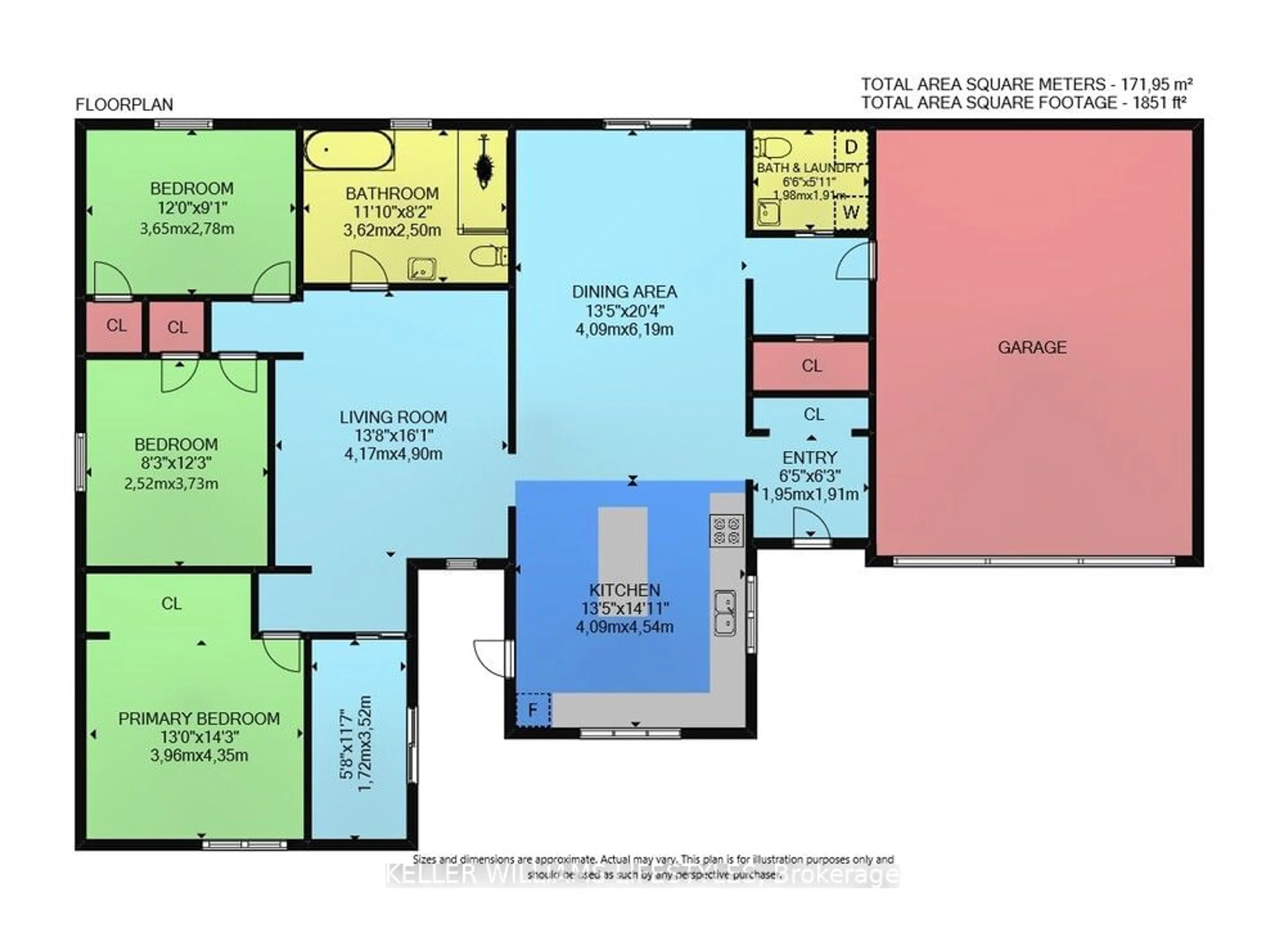2624 Hamilton Rd, Thames Centre, Ontario N0L 1G5
Contact us about this property
Highlights
Estimated ValueThis is the price Wahi expects this property to sell for.
The calculation is powered by our Instant Home Value Estimate, which uses current market and property price trends to estimate your home’s value with a 90% accuracy rate.Not available
Price/Sqft$314/sqft
Est. Mortgage$2,319/mo
Tax Amount (2024)$2,293/yr
Days On Market28 days
Description
Get out of the city and enjoy the open space! Wonderful location between Nilestown and Dorchester. This sprawling 3 bedroom, 2 bathroom bungalow with many updates is ready for you to enjoy! Open concept kitchen and dining room layout, main floor family room, plus a double car garage. Take in the sounds of the country while staying conveniently close to London, HWY 401, and major employers. UPDATES: kitchen with granite island, bathrooms, furnace (2018), water heater-owned (2018), water filtration system (2019), Centennial Windows & Doors (2019), shingles (2018), siding, fascia, soffit, & eaves (2019) , added insulation, concrete driveway & front patio (2019), plug for electric car in garage, and MORE! Act fast, this one won't last!!
Property Details
Interior
Features
Main Floor
Foyer
1.95 x 1.91Living
4.17 x 4.90Kitchen
4.09 x 4.54Dining
4.09 x 6.19Exterior
Features
Parking
Garage spaces 2
Garage type Attached
Other parking spaces 12
Total parking spaces 14
Property History
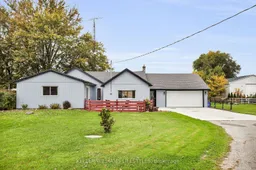 36
36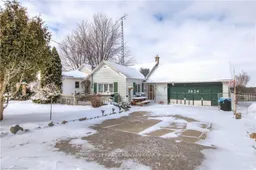 18
18
