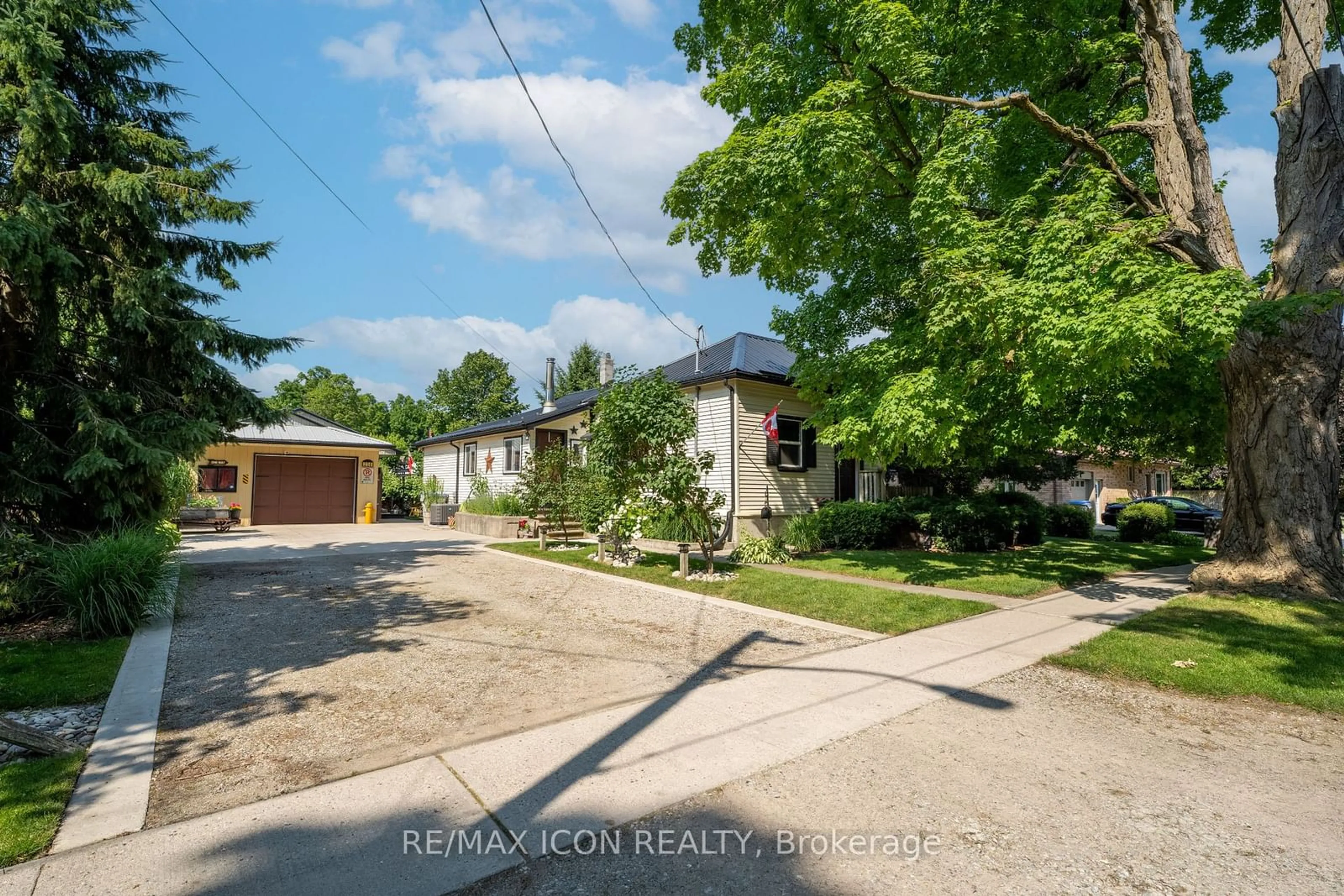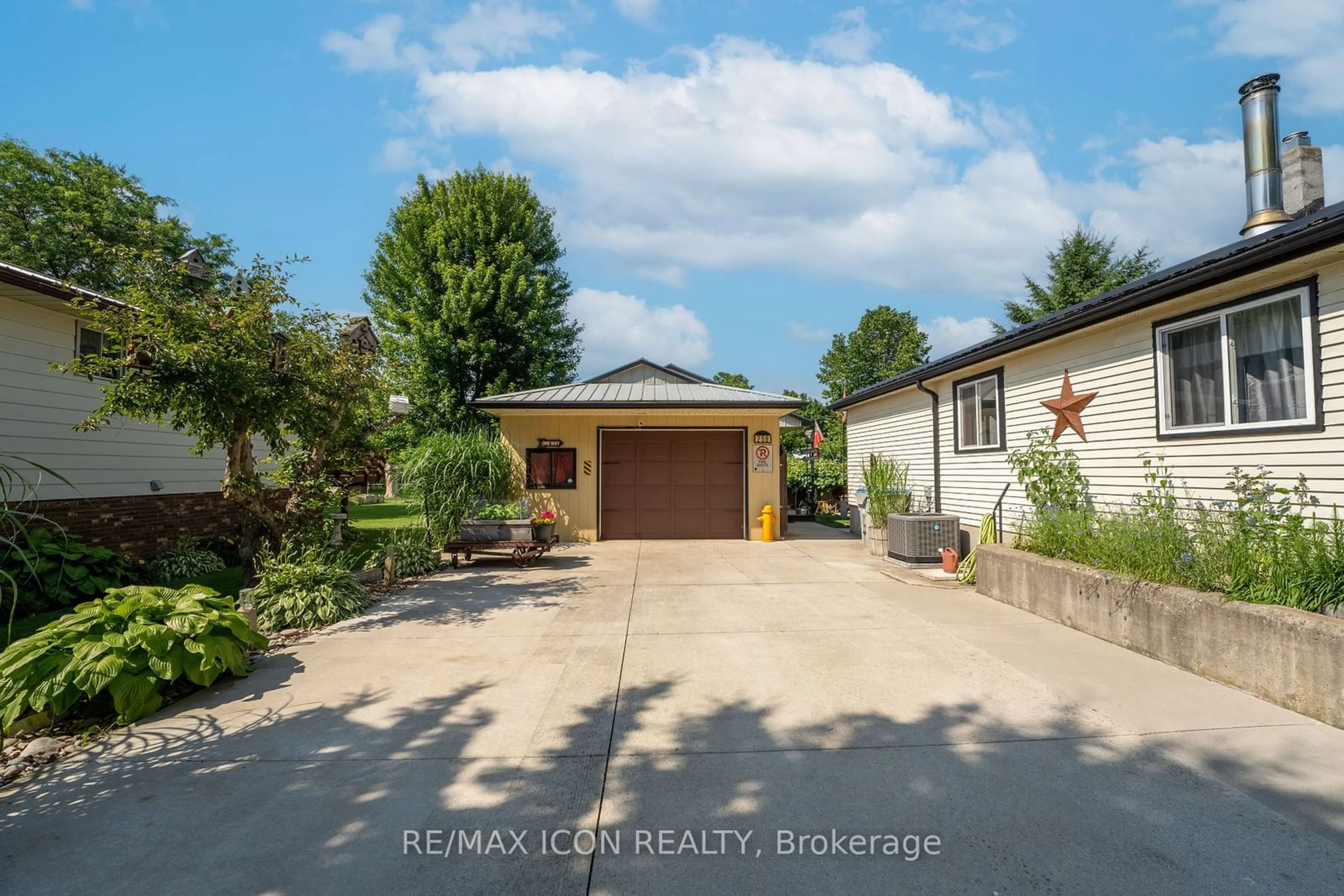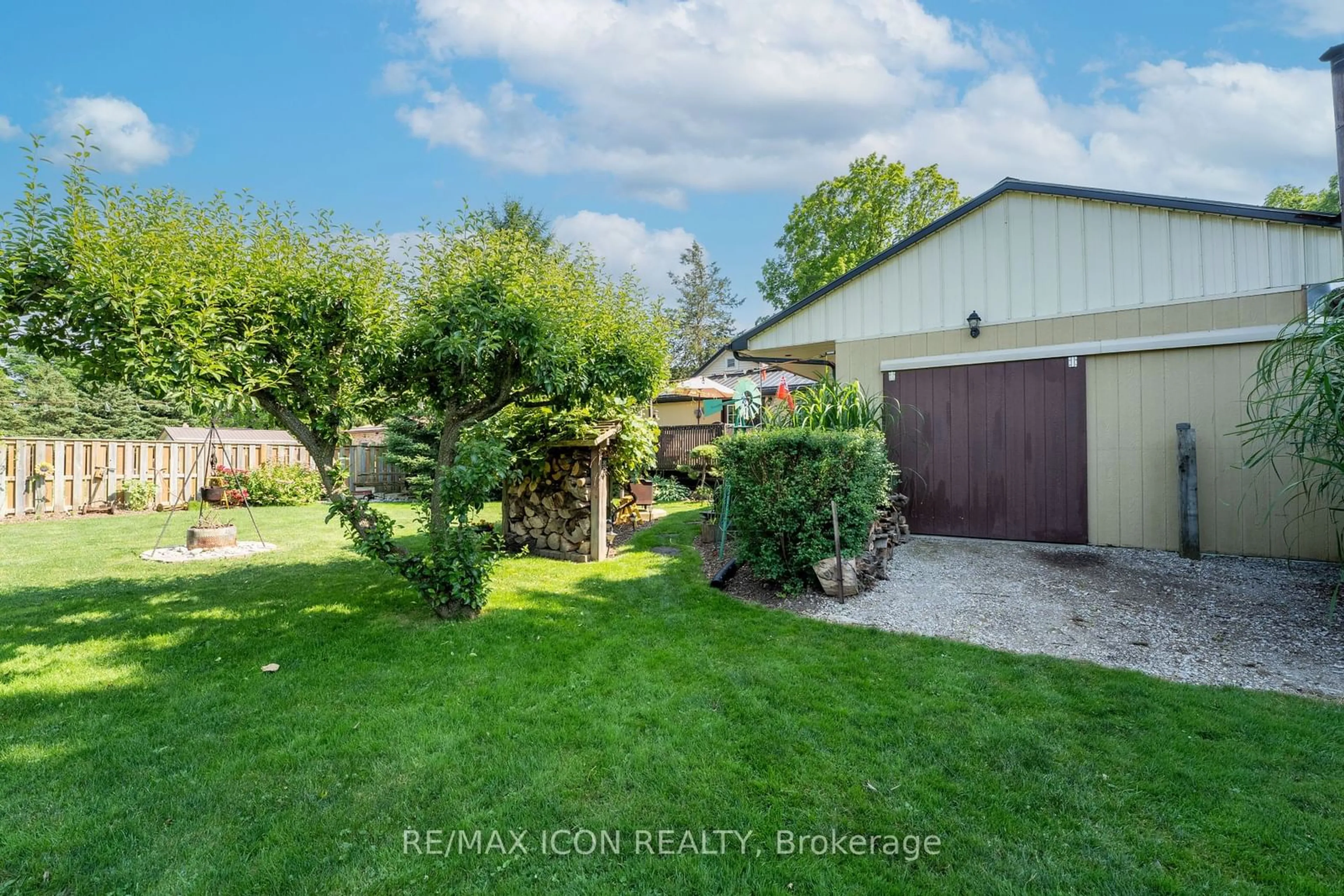258 Anna St, North Middlesex, Ontario N0M 2K0
Contact us about this property
Highlights
Estimated ValueThis is the price Wahi expects this property to sell for.
The calculation is powered by our Instant Home Value Estimate, which uses current market and property price trends to estimate your home’s value with a 90% accuracy rate.Not available
Price/Sqft$272/sqft
Est. Mortgage$2,006/mo
Tax Amount (2024)$2,200/yr
Days On Market16 days
Description
Looking for a starter home with something extra? This charming 3-bedroom, 2-bath residence comes with a rare find- a large detached shop featuring a durable cement floor and built-in engine hoist, ideal for car projects, hobbies, or creating the ultimate private retreat. Situated in a fantastic location, this home is just a short walk from schools, shopping, and the vibrant downtown core. Inside, you'll feel a cozy cottage vibe in the livingroom area that creates a warm, inviting atmosphere perfect for relaxing or small gatherings. The kitchen balances style and functionality with ample space for your culinary adventures. A unique feature of this home is the bright front office space, offering privacy without feeling disconnected, a great spot for remote work or a creative corner. Each bedroom is thoughtfully designed as a comfortable retreat, and the two bathrooms offer modern amenities with a clean, fresh look. Outside, enjoy a quaint and completely fenced in backyard just right for a garden, outdoor dining or soaking up the sun. With its unbeatable location and standout features, this home offers an exceptional start. Don't miss your chance to make it yours!
Property Details
Interior
Features
Main Floor
Dining
5.63 x 2.93Kitchen
3.16 x 3.02Bathroom
3.46 x 1.403 Pc Bath
Bathroom
3.06 x 2.624 Pc Bath
Exterior
Features
Parking
Garage spaces 2
Garage type Detached
Other parking spaces 4
Total parking spaces 6
Property History
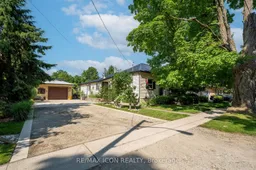 30
30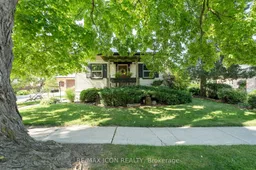 36
36
