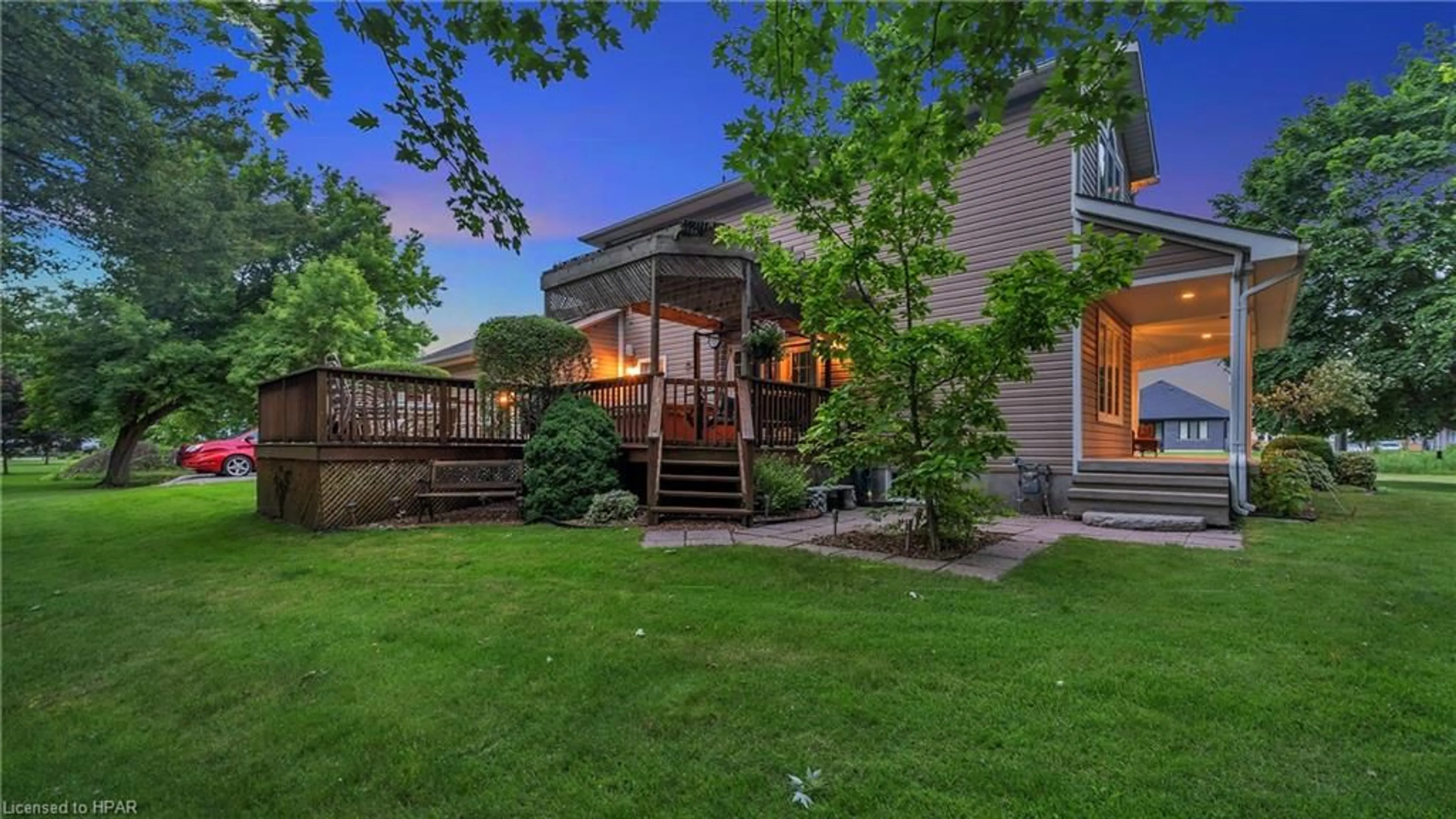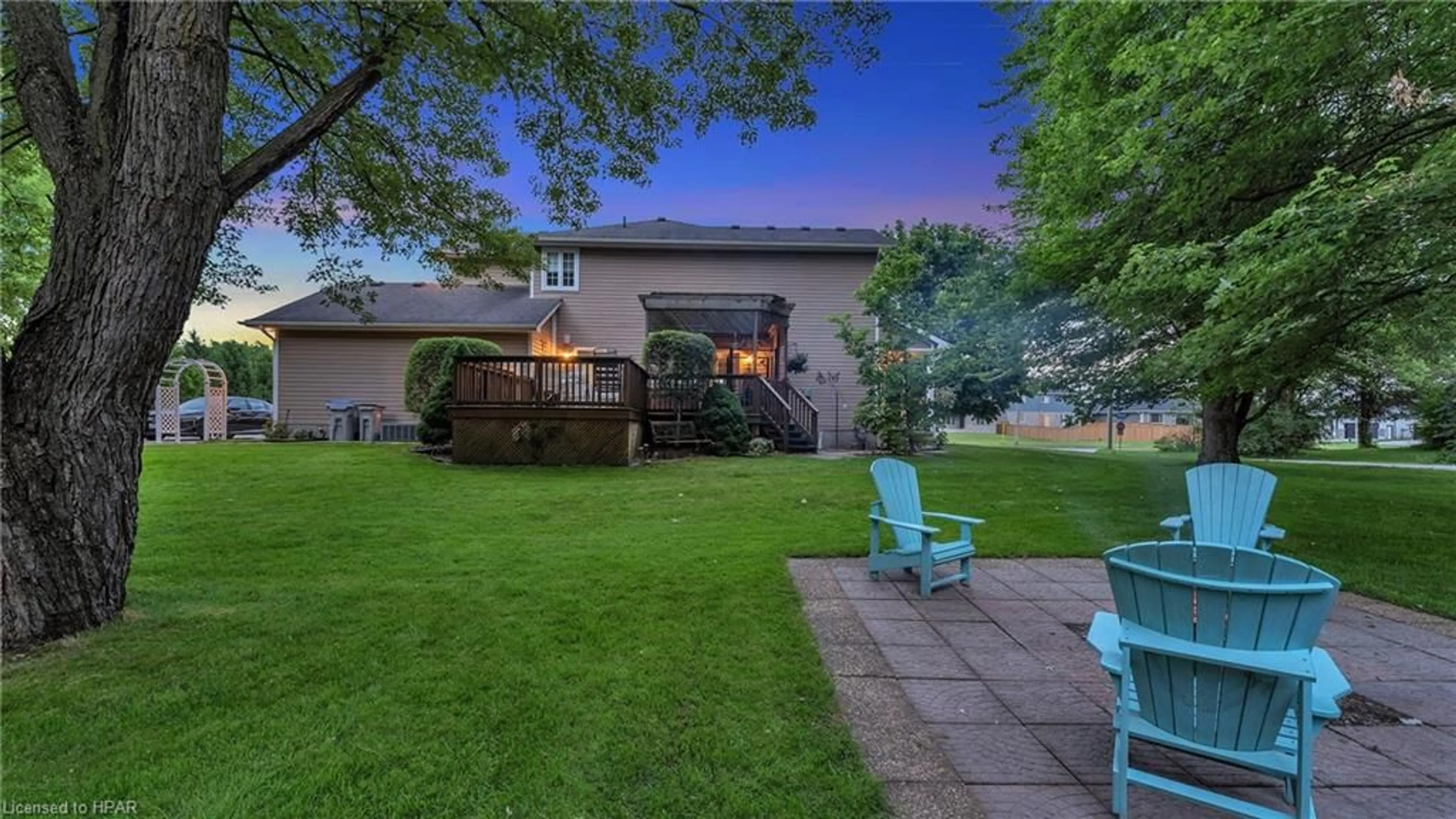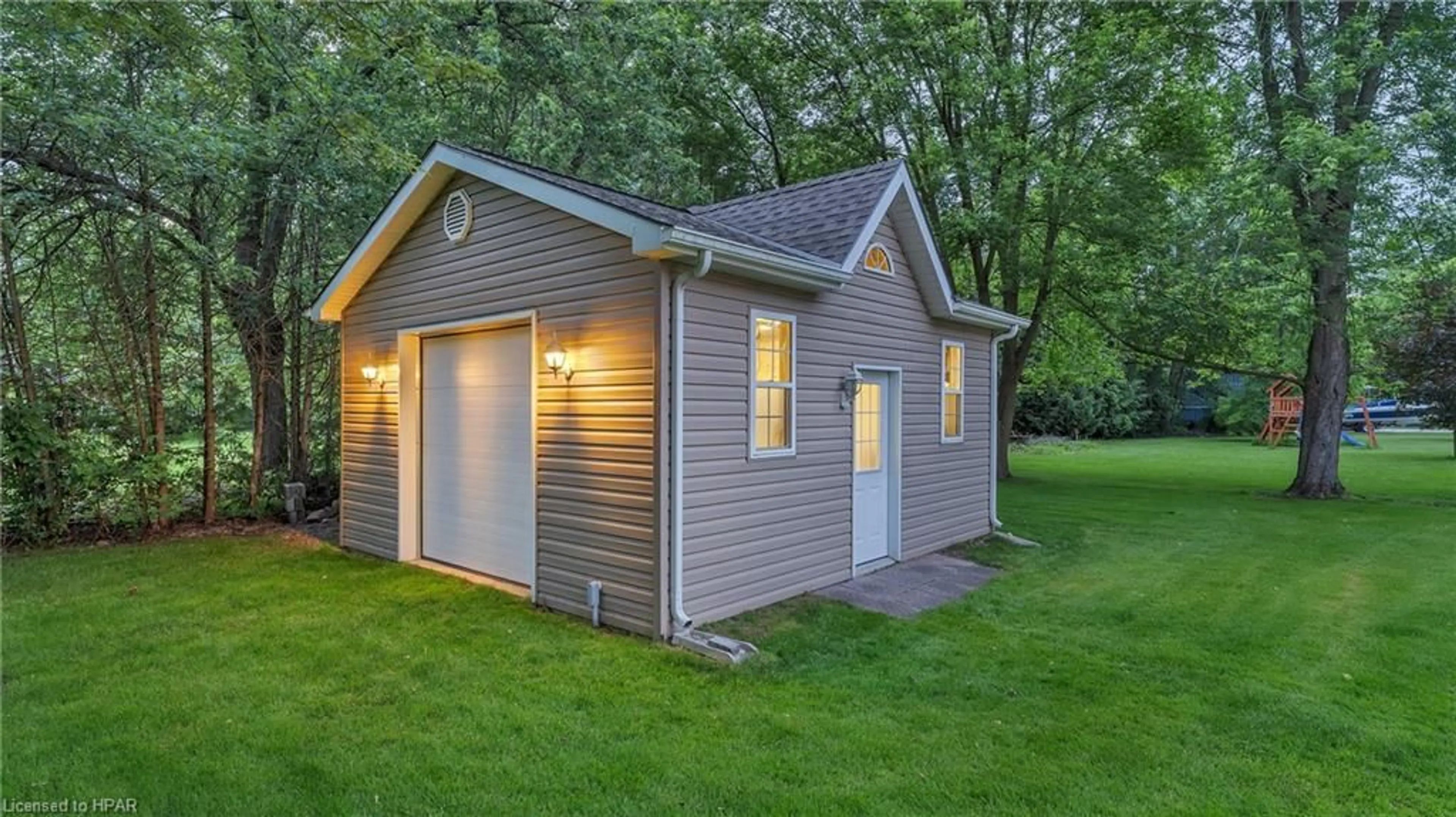145 West Park Dr, Parkhill, Ontario N0M 2K0
Contact us about this property
Highlights
Estimated ValueThis is the price Wahi expects this property to sell for.
The calculation is powered by our Instant Home Value Estimate, which uses current market and property price trends to estimate your home’s value with a 90% accuracy rate.Not available
Price/Sqft$373/sqft
Est. Mortgage$3,217/mo
Tax Amount (2023)$4,509/yr
Days On Market61 days
Description
A rare find! This custom-built home on a double corner lot offers space, privacy, and convenience within town limits. Featuring 3 bedrooms, an open-concept layout, and multiple outdoor living areas, it's designed for comfortable living. The main floor boasts a bright kitchen with French doors leading to a wrap-around porch, a dining room with a custom fireplace, and access to a covered deck with a hot tub. Upstairs, the primary suite has a balcony, walk-in closet, while the other bedrooms offer plenty of space. A heated workshop, customizable basement, and prime location near schools, and shopping make this home a standout. Just 20 mins from the 402. Schedule your private showing today!
Property Details
Interior
Features
Second Floor
Bedroom Primary
5.21 x 4.37balcony/deck / french doors / semi-ensuite (walk thru)
Bedroom
3.28 x 5.13Bay Window
Family Room
4.60 x 6.65balcony/deck / french doors
Other
2.01 x 2.21Sliding Doors
Exterior
Features
Parking
Garage spaces 2
Garage type -
Other parking spaces 4
Total parking spaces 6
Property History
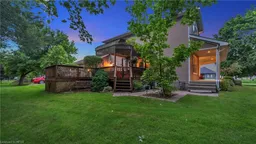 24
24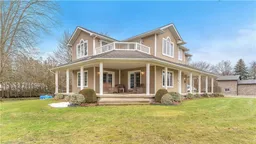 31
31
