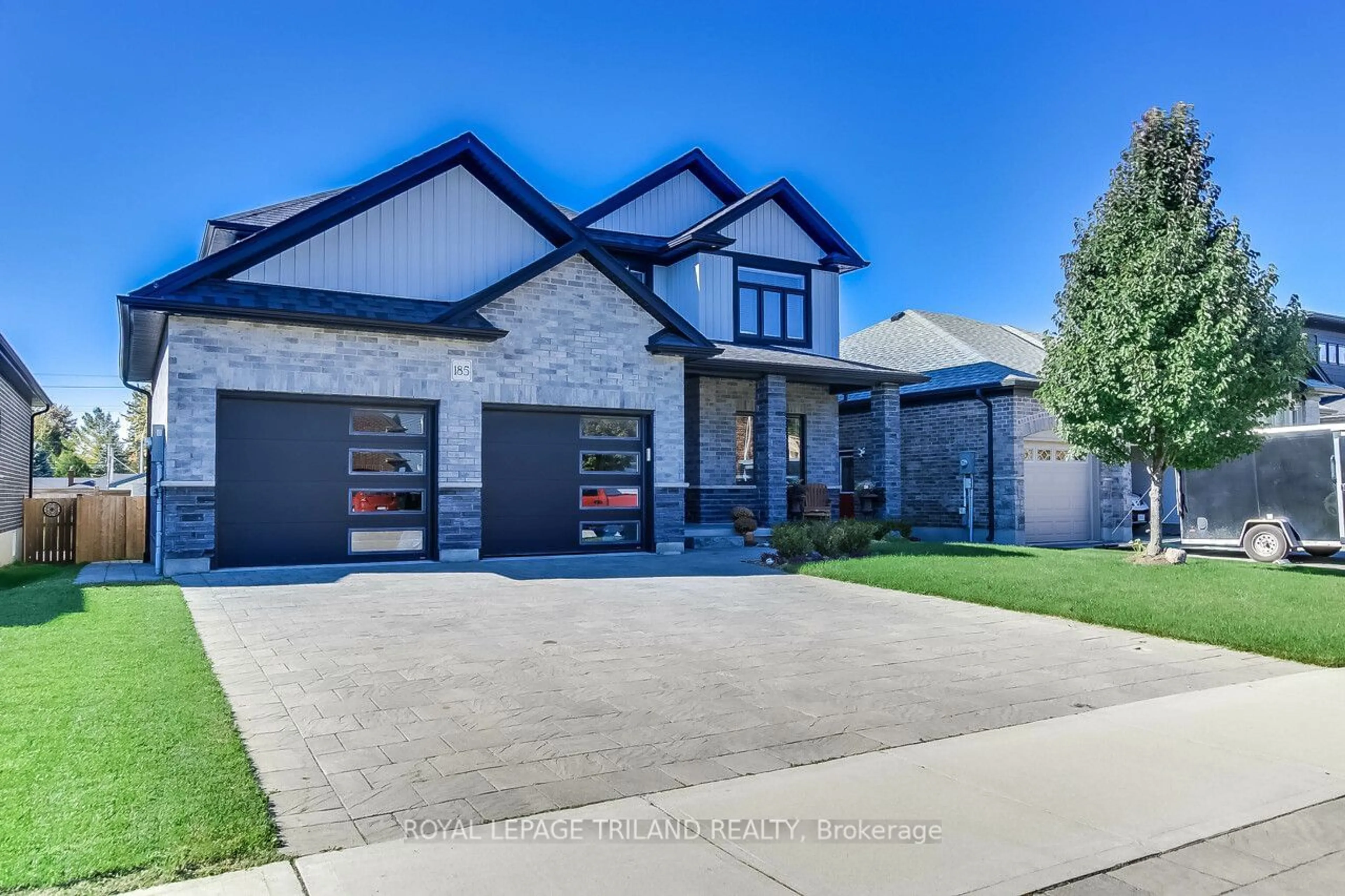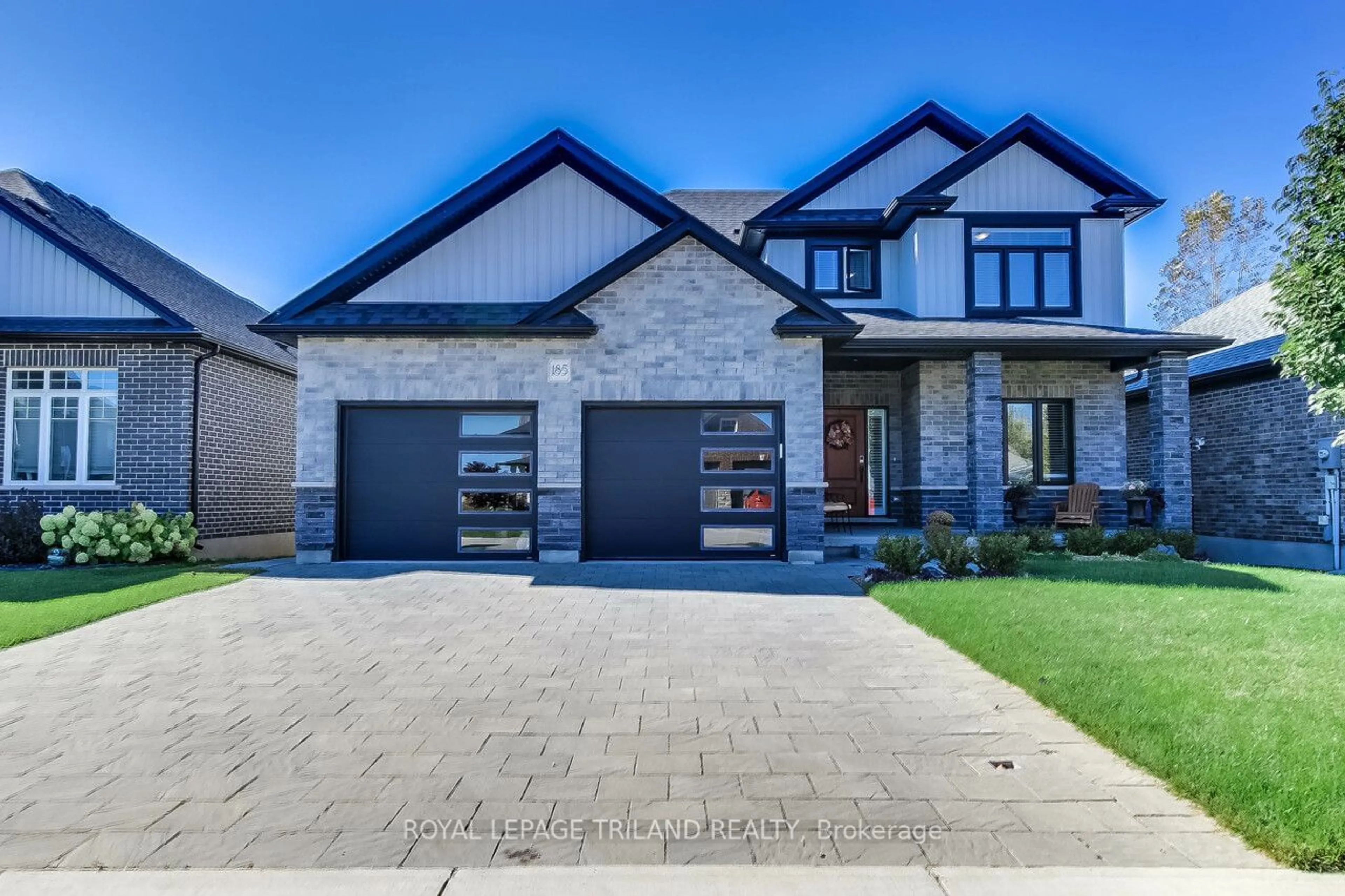185 Spencer Ave, Lucan Biddulph, Ontario N0M 2J0
Contact us about this property
Highlights
Estimated ValueThis is the price Wahi expects this property to sell for.
The calculation is powered by our Instant Home Value Estimate, which uses current market and property price trends to estimate your home’s value with a 90% accuracy rate.Not available
Price/Sqft$307/sqft
Est. Mortgage$3,607/mo
Tax Amount (2024)$4,917/yr
Days On Market34 days
Description
Friendly small town living located 15 minutes to Masonville Mall, with lots of shopping, banking, restaurants and movie theatre available,this upscale modern design 4 bedroom, 3 bath 2 story double garage home is awaiting you!Boasting a large park and soon to be K-3 school with child care, this home Main Level features: 9-0 ceilings, with open concept Kitchen, Eating area & Living room with stone surround mantle electric fireplace, gas stove, 10.5 x 5 walk-in pantry, full ceiling height cabinets and 75 x 42 island quartz counter.. a bakers/chefs dream, upgraded trim package, front formal dining room used as music room, and mudroom off double garage with high end garage doors. Exterior features a covered 12 x 12 deck with natural gas hookup for grilling and outdoor entertainment, fully fenced backyard with access on both sides of the home Upper level features: Laundry room with gas dryer sink and cabinets on same floor as bedrooms for easy access.Primary bedroom has large walk in closet with plenty of storage space and 4 pc ensuite with gorgeous glass shower double his and hers sinks with quartz counter top; secondary bedrooms all have large double door closets and plenty of storage space, large 5 pc main bath. Lower level Features: Large office sewing room and 25.4 x 13.6 family room, X-Large Cold room full length under the front porch storage room and mechanical room with rough in for bathroom. Move-in ready. Welcome to the growing community of Lucan.
Property Details
Interior
Features
Main Floor
Kitchen
4.27 x 3.73Quartz Counter
Living
4.90 x 4.22Gas Fireplace / Pot Lights
Breakfast
4.27 x 2.31Pantry
3.60 x 1.52Exterior
Features
Parking
Garage spaces 2
Garage type Attached
Other parking spaces 2
Total parking spaces 4
Property History
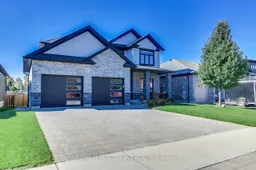 39
39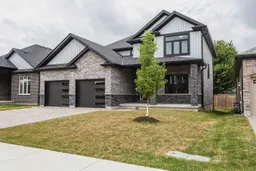 40
40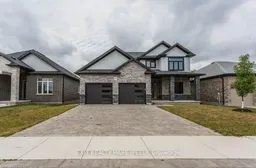 37
37
