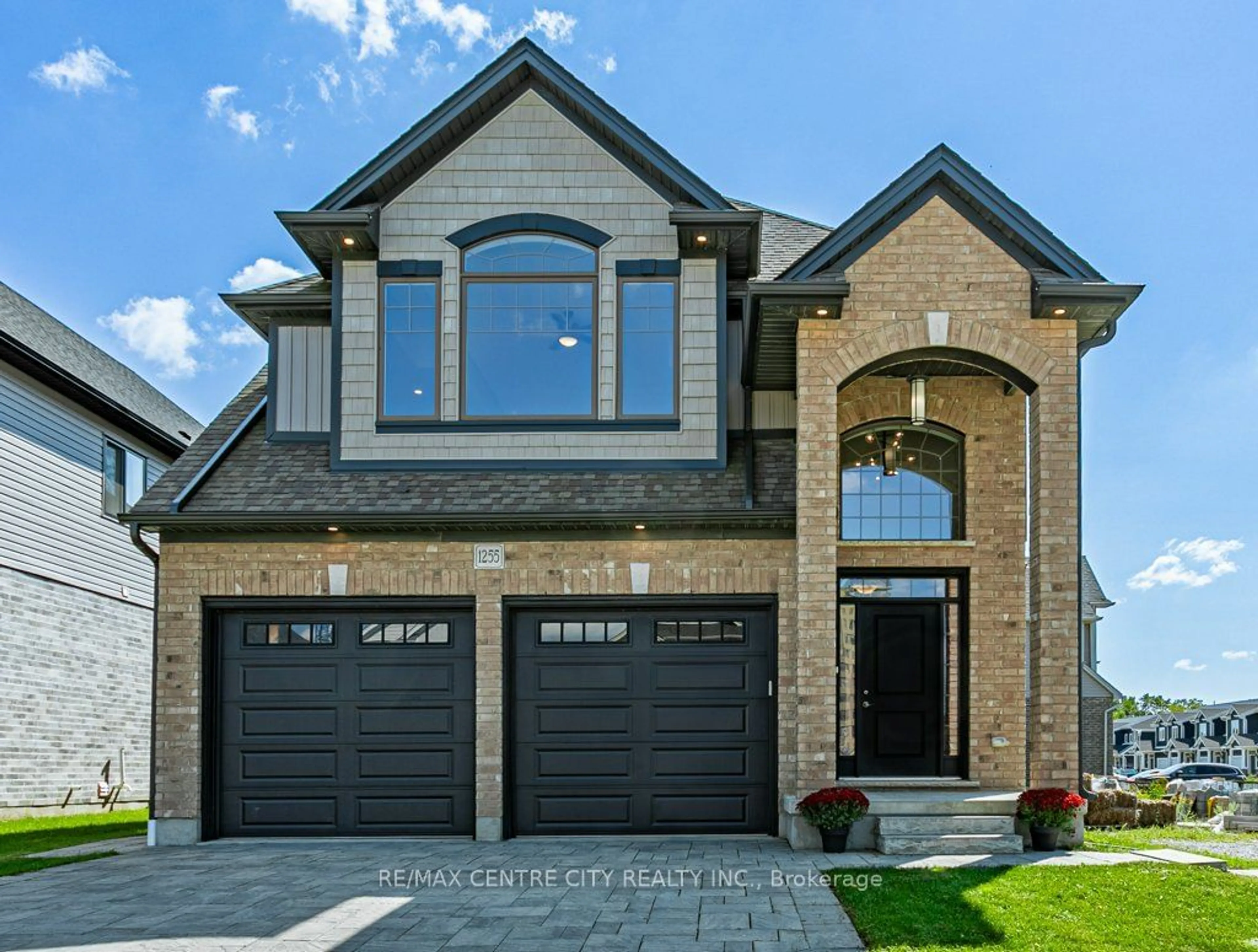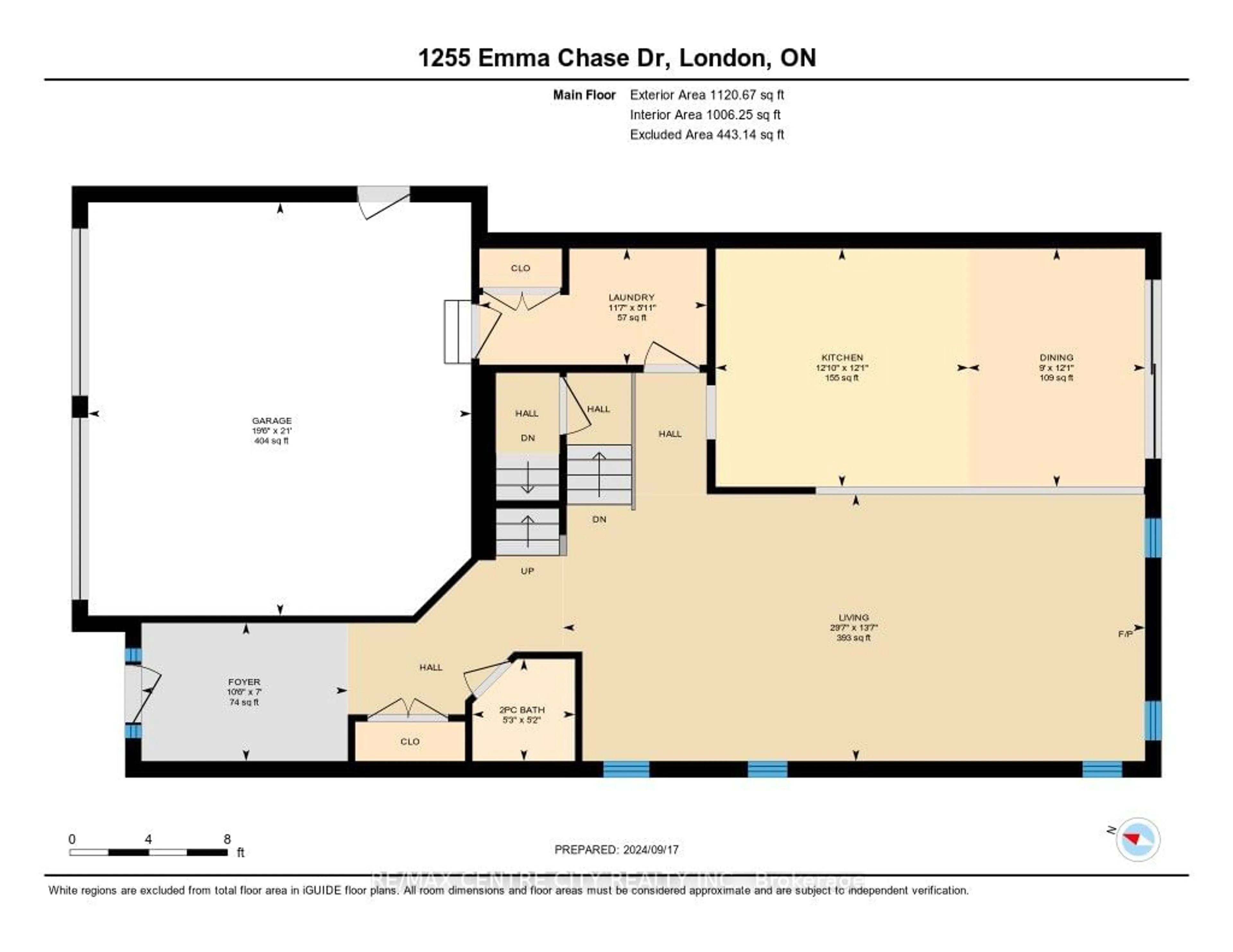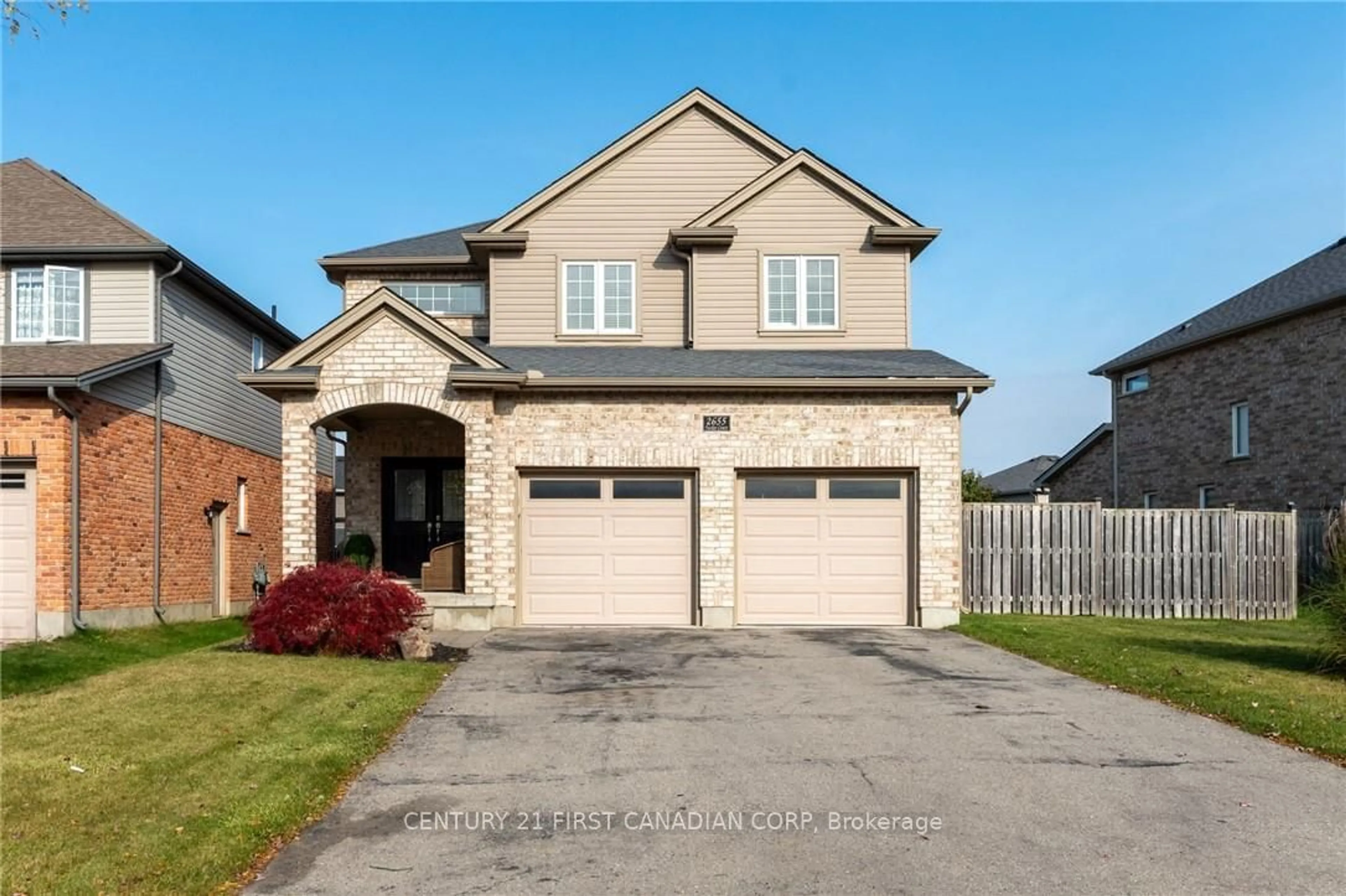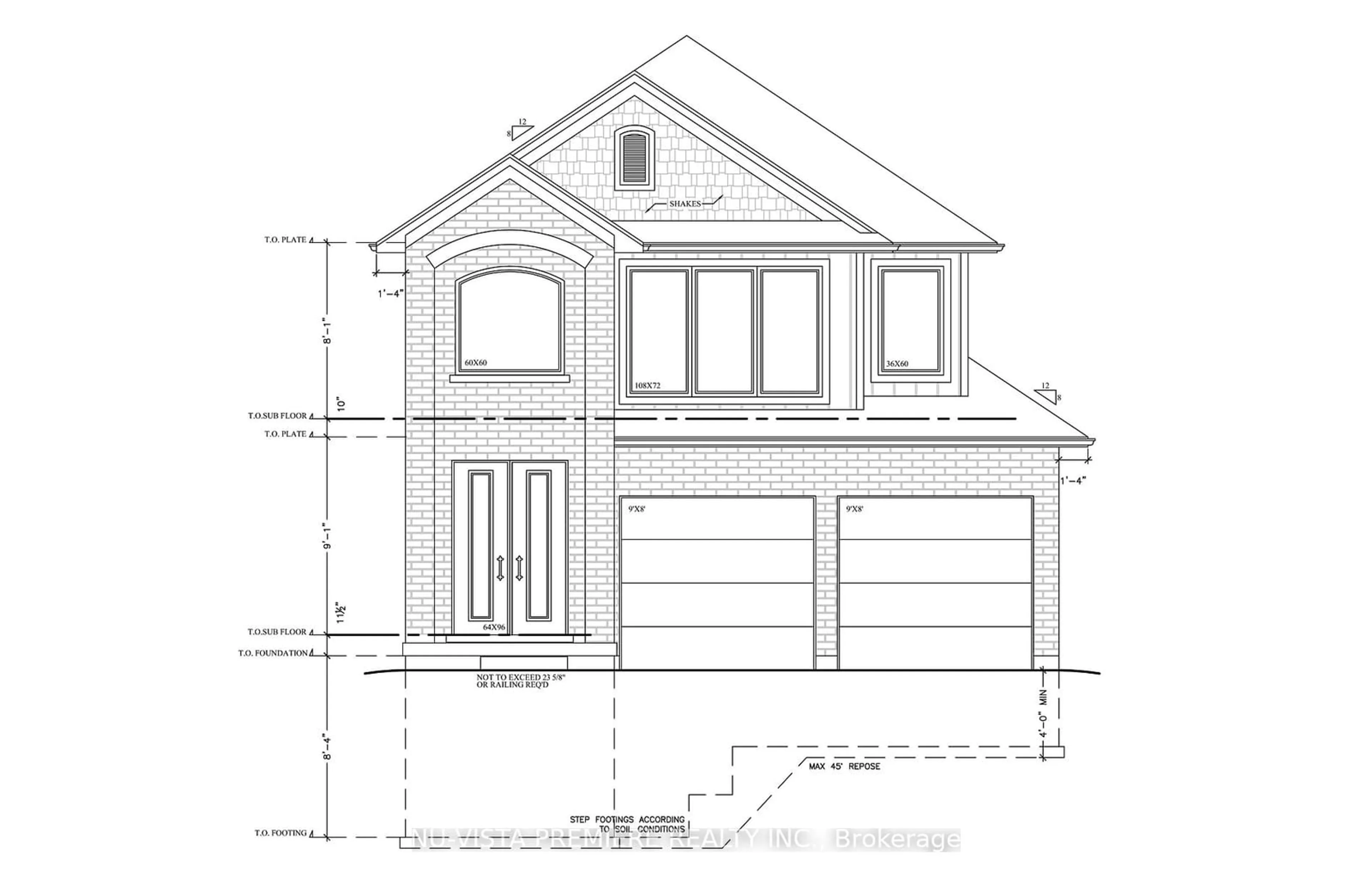1255 Emma Chase Dr, London, Ontario N6H 5M5
Contact us about this property
Highlights
Estimated ValueThis is the price Wahi expects this property to sell for.
The calculation is powered by our Instant Home Value Estimate, which uses current market and property price trends to estimate your home’s value with a 90% accuracy rate.$971,000*
Price/Sqft$348/sqft
Est. Mortgage$4,071/mth
Tax Amount (2023)$5,554/yr
Days On Market7 days
Description
Welcome to 1255 Emma Chase Drive, Kenmore Homes Westwood Model. This incredible layout offers approximately 2,579 square feet of finished living space and loads of upgrades too long to list. List of upgrades available upon request. Your main floor features a grand 2 storey foyer entering into the open concept dining room, living room, and large eat in kitchen. Enjoy your upgraded gas fireplace for those cool winter days nicely decorated with a stone wall. Your eat in kitchen offers plenty of counter space along with an island perfect for family meal prep or entertaining. Additional main floor features are your 2 piece bathroom, laundry and mudroom which enters into the 2 car garage, engineered hardwood and ceramic tile floors. Your upper level features 4 bedrooms, 2 full baths and a large upper family room with oversized windows letting in plenty of natural daylight. This additional space is perfect for a growing family to have multiple living areas. Your primary bedroom offers a walk in closet and an upgraded ensuite bath with tiled and glass shower, soaker tub and double sinks. All appliances included. Close to all amenities in Hyde Park and Oakridge, a short drive/bus ride to Masonville Mall, Western University and University Hospital. Kenmore Homes has been building quality homes since 1955. Ask about other lots and models available.
Upcoming Open Houses
Property Details
Interior
Features
Main Floor
Living
4.14 x 9.02Laundry
1.80 x 3.53Bathroom
1.57 x 1.602 Pc Bath
Kitchen
3.68 x 3.91Exterior
Features
Parking
Garage spaces 2
Garage type Attached
Other parking spaces 2
Total parking spaces 4
Property History
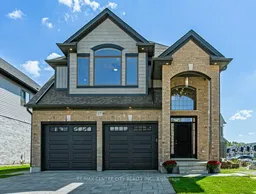 40
40
