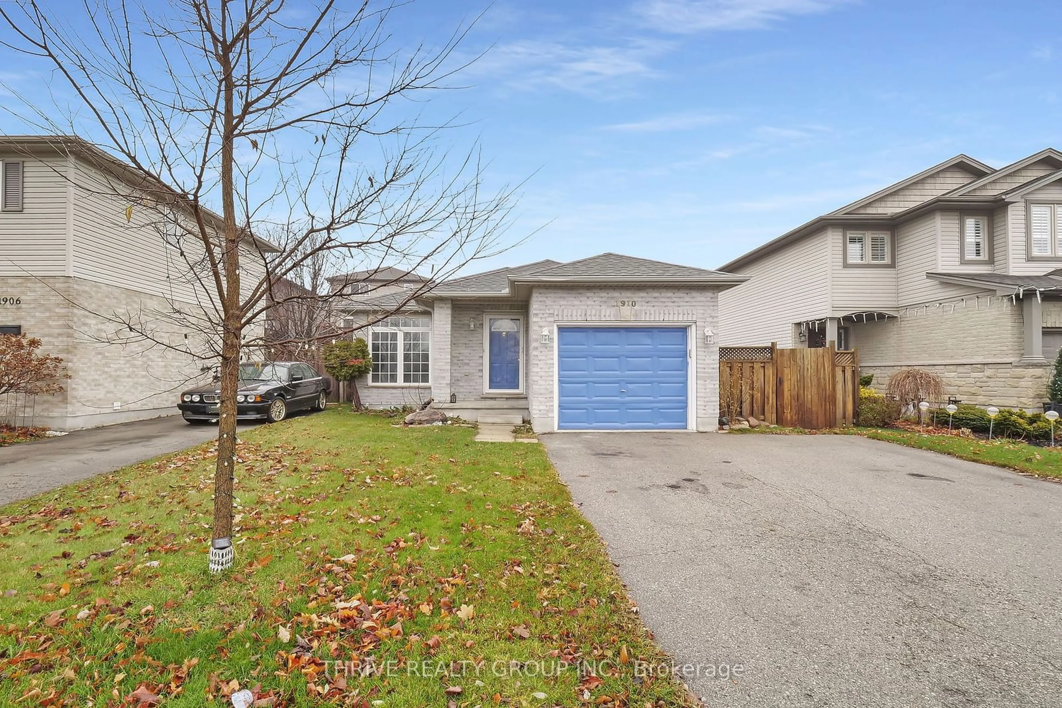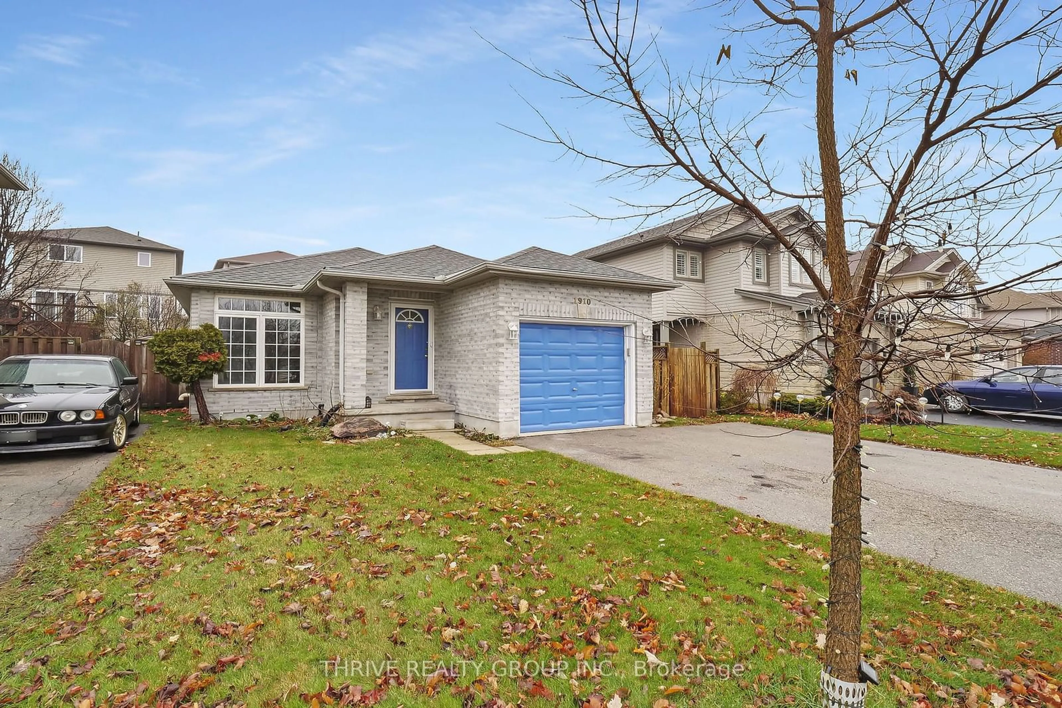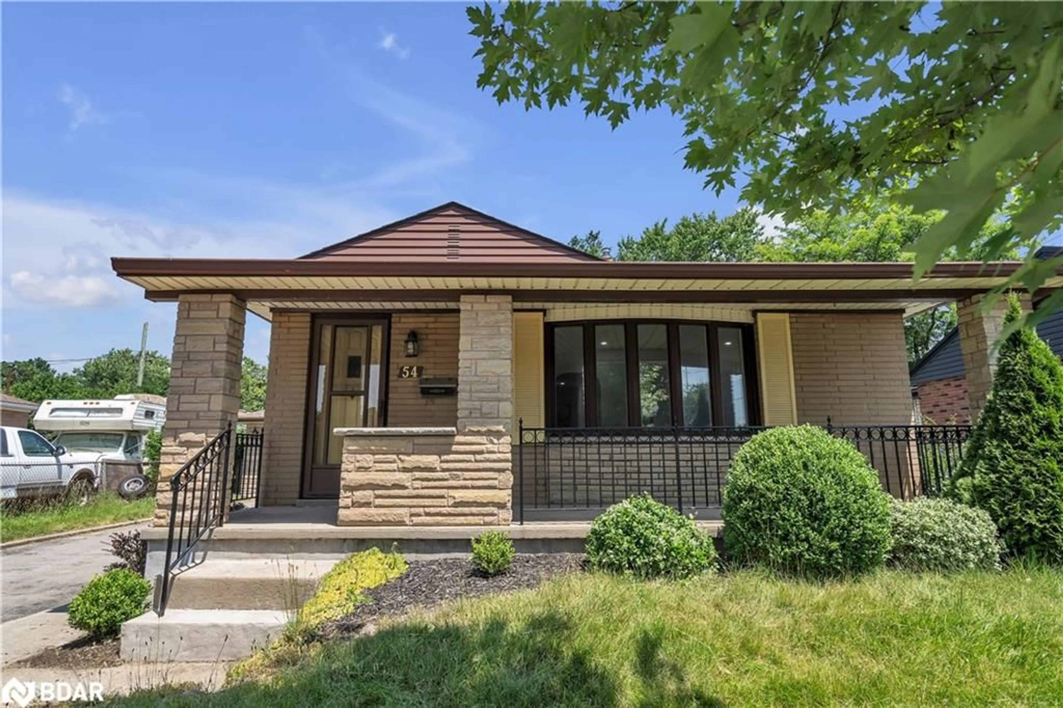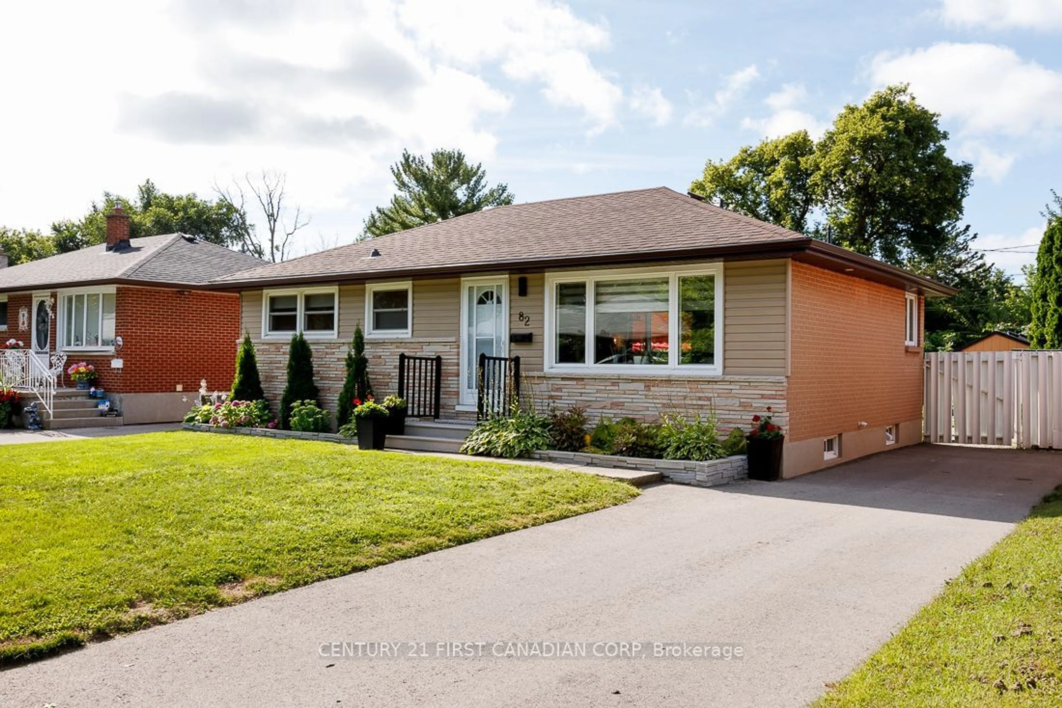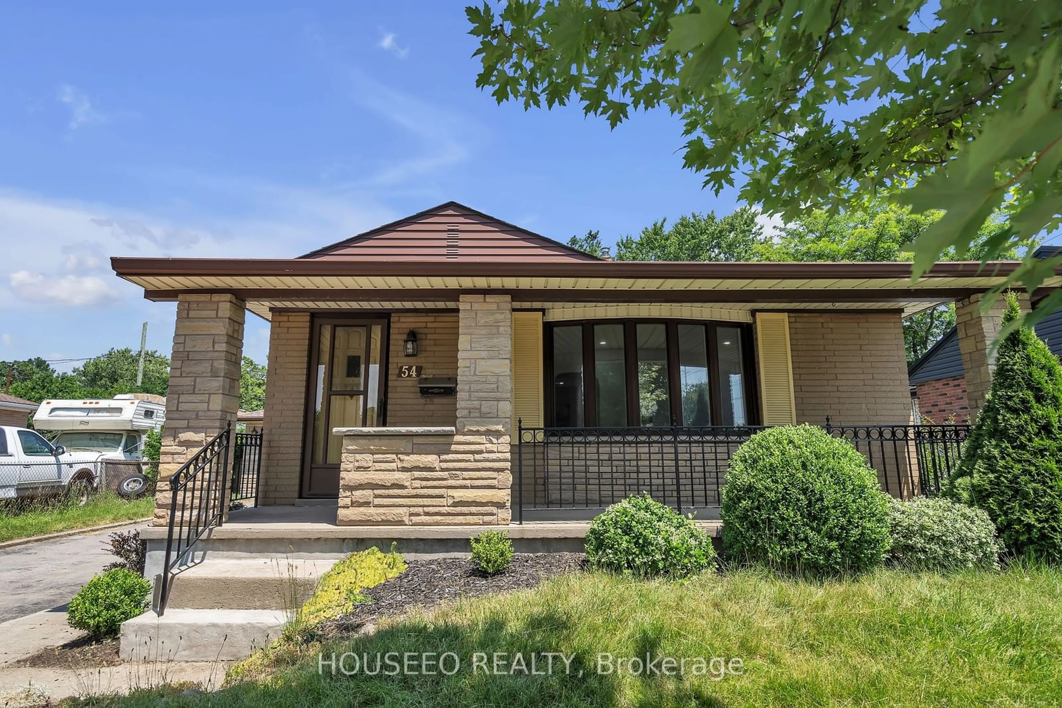1910 PURCELL Dr, London, Ontario N6E 1W5
Contact us about this property
Highlights
Estimated ValueThis is the price Wahi expects this property to sell for.
The calculation is powered by our Instant Home Value Estimate, which uses current market and property price trends to estimate your home’s value with a 90% accuracy rate.$589,000*
Price/Sqft$336/sqft
Est. Mortgage$2,478/mth
Tax Amount (2023)$3,201/yr
Days On Market57 days
Description
Welcome to 1910 Purcell Drive! This delightful 3-bedroom, 2-full bathroom bungalow is ready for a new family to call home or a great deal for a savvy investor. The mail floor features 1,092 sq ft of living space. Step into this rejuvenated home boasting fresh paint, beautiful new appliances, new flooring, hardware and furnace. All designed to accentuates its assets. The kitchen features a new countertop with dual sink and faucet. A new microwave and dishwasher and a refresh that is bright and cheery. As you explore, you'll discover a fully finished basement, with new carpet and fresh paint, providing an expansive area perfect for entertaining, a cozy family retreat, and a den that could be a versatile home office. Importantly, the home boasts a new furnace in 2022! No detail has been overlooked. Outside, a fenced-in yard, with new grass, offers privacy and security, making it an ideal haven for relaxation and play. An expansive deck that extends your entertainment options and allows for tranquil moments to soak in the surroundings. Conveniently situated near highway access, this residence offers ease of commute while nestled in a serene neighborhood. Experience the perfect blend of convenience and tranquility in this charming bungalow. Come and make this inviting space your new haven! Photos were taken prior to the new appliance installation.
Property Details
Interior
Features
Bsmt Floor
Den
2.95 x 3.20Bathroom
0.00 x 0.00Rec
6.86 x 5.33Utility
2.64 x 2.54Exterior
Features
Parking
Garage spaces 1
Garage type Attached
Other parking spaces 2
Total parking spaces 3
Property History
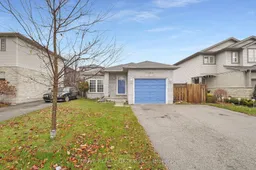 36
36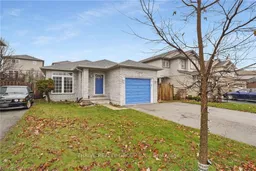 38
38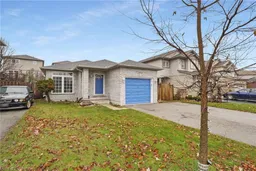 38
38
