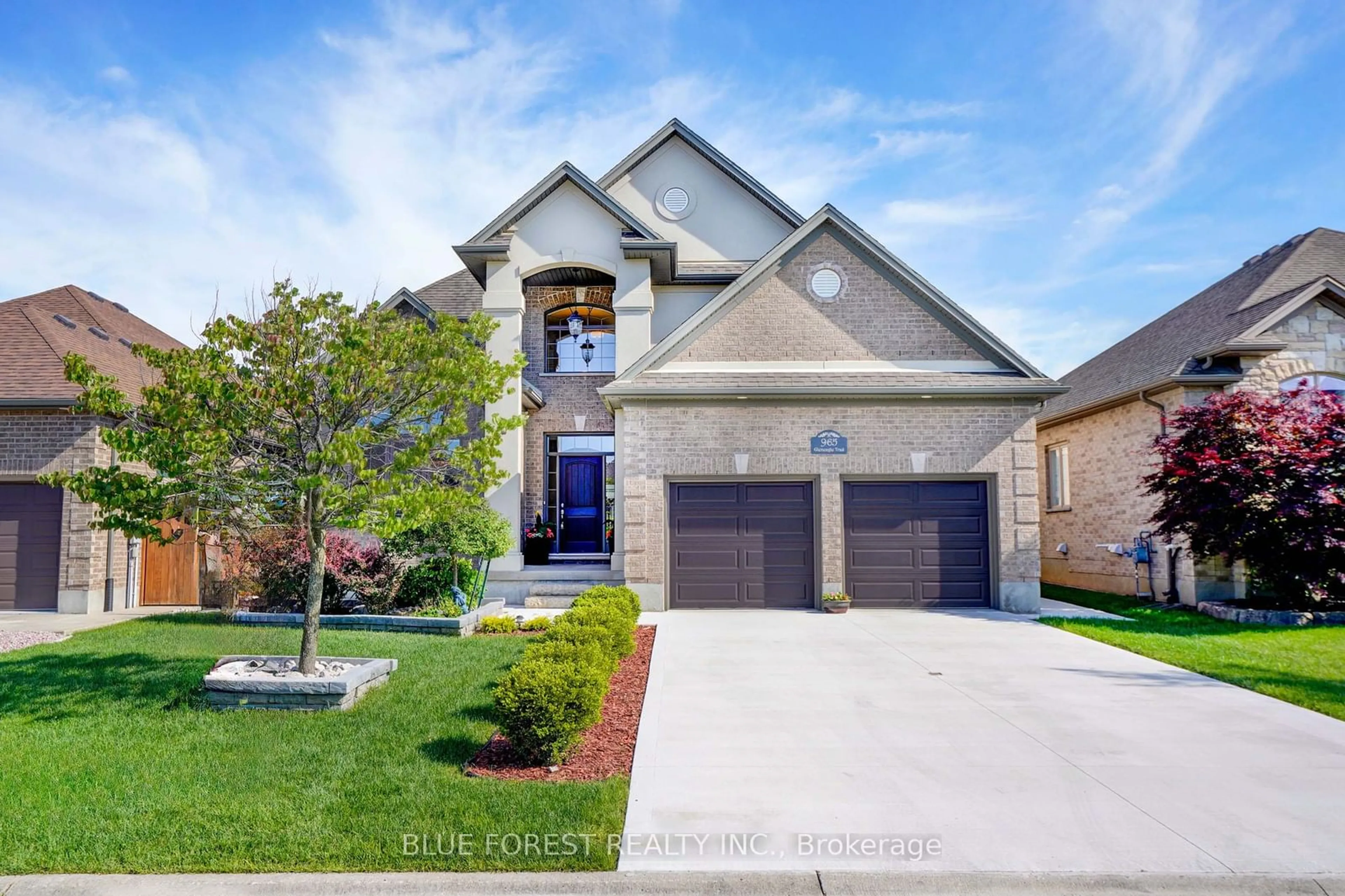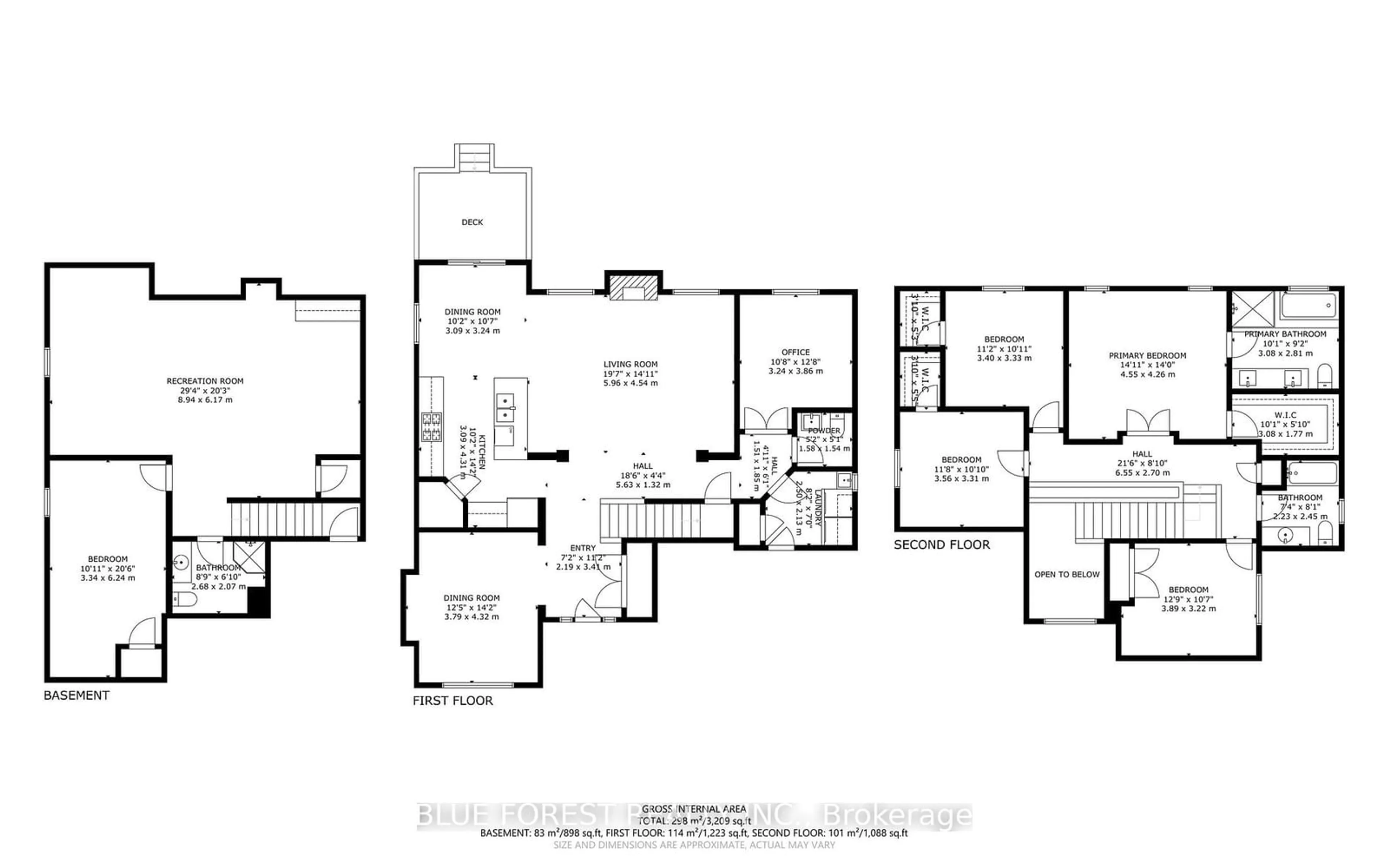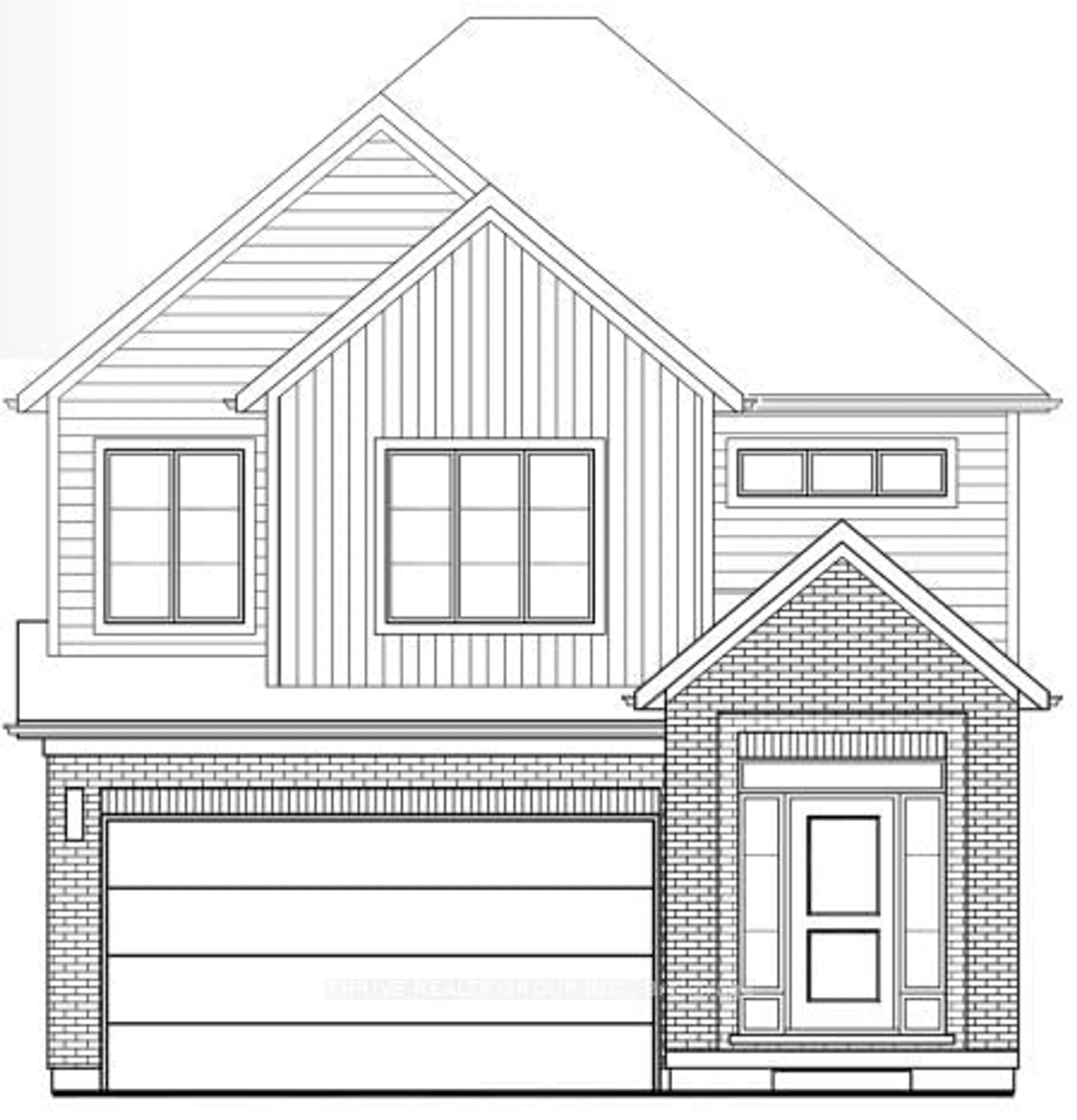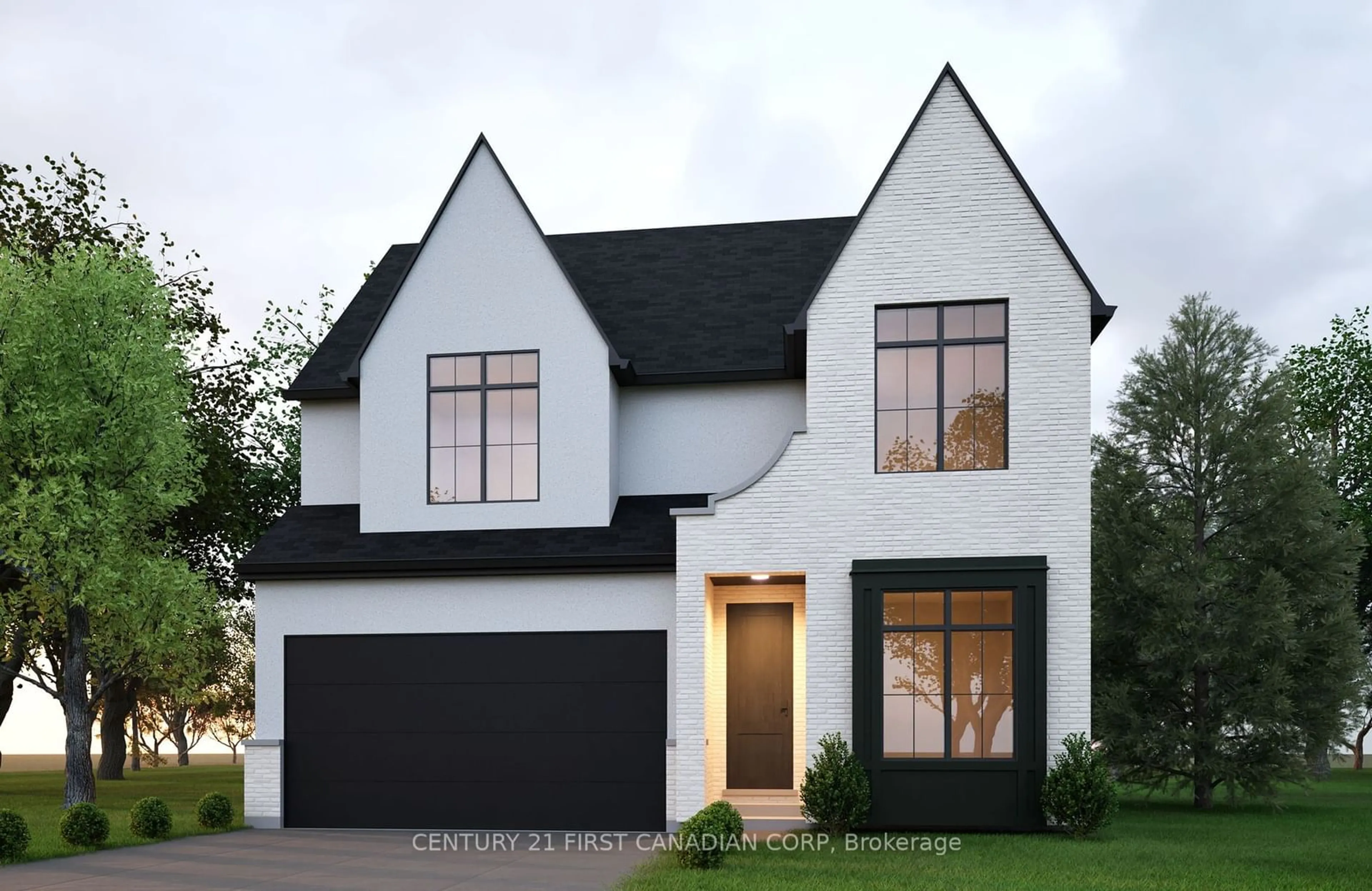965 Gleneagle Tr, London, Ontario N6G 0K7
Contact us about this property
Highlights
Estimated ValueThis is the price Wahi expects this property to sell for.
The calculation is powered by our Instant Home Value Estimate, which uses current market and property price trends to estimate your home’s value with a 90% accuracy rate.$1,099,000*
Price/Sqft$421/sqft
Est. Mortgage$4,937/mth
Tax Amount (2023)$6,809/yr
Days On Market50 days
Description
Welcome to Sunningdale Commons! This former Mapleton Homes model residence sits on a quiet street,nestled on a 50-foot lot. Ideal for families and discerning buyers, this home offers a blend of elegance,functionality, and modern amenities with plenty of natural light throughout the whole house.With 4+1bedrooms, there's ample space for everyone. The primary suite features French doors, a 5 piece ensuitebathroom, and a large walk-in closet. Two of the three other bedrooms also offer a walk-in closet which is arare find. The Main Floor has an open foyer that leads to an inviting living space. The 9-foot ceilings, gorgeousmolding, and coffered ceiling create an upscale ambiance. The kitchen boasts granite countertops, a walk-incorner pantry, gas range, a large breakfast bar island & an eat-in area. The separate dining room and mainfloor office add versatility to your living space. The warm and welcoming family room features large windowsand a fireplace. Built-in surround speakers make entertaining a breeze. Fully Finished Basement includes the5th bedroom, a 3-piece bathroom, and a spacious rec-room with a Bar that can easily be converted to akitchenette. There's also plenty of storage space. A separate entrance to the basement from the Garage isideal for those wanting a home with an auxiliary basement unit, or those having a home run business. Thisproperty also offers a beautifully landscaped yard, a wooden deck and a large concrete patio, perfect forrelaxation and play. The driveway and pathways to the back patio are all poured concrete that really enhancethe curb appeal of this home.
Property Details
Interior
Features
Main Floor
Great Rm
5.96 x 4.54Kitchen
3.09 x 4.31Dining
3.79 x 4.32Laundry
2.50 x 2.13Exterior
Features
Parking
Garage spaces 2
Garage type Attached
Other parking spaces 4
Total parking spaces 6
Property History
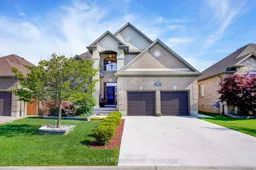 40
40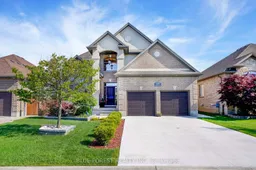 39
39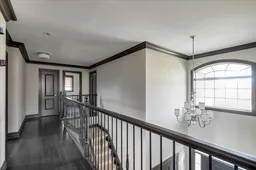 40
40
