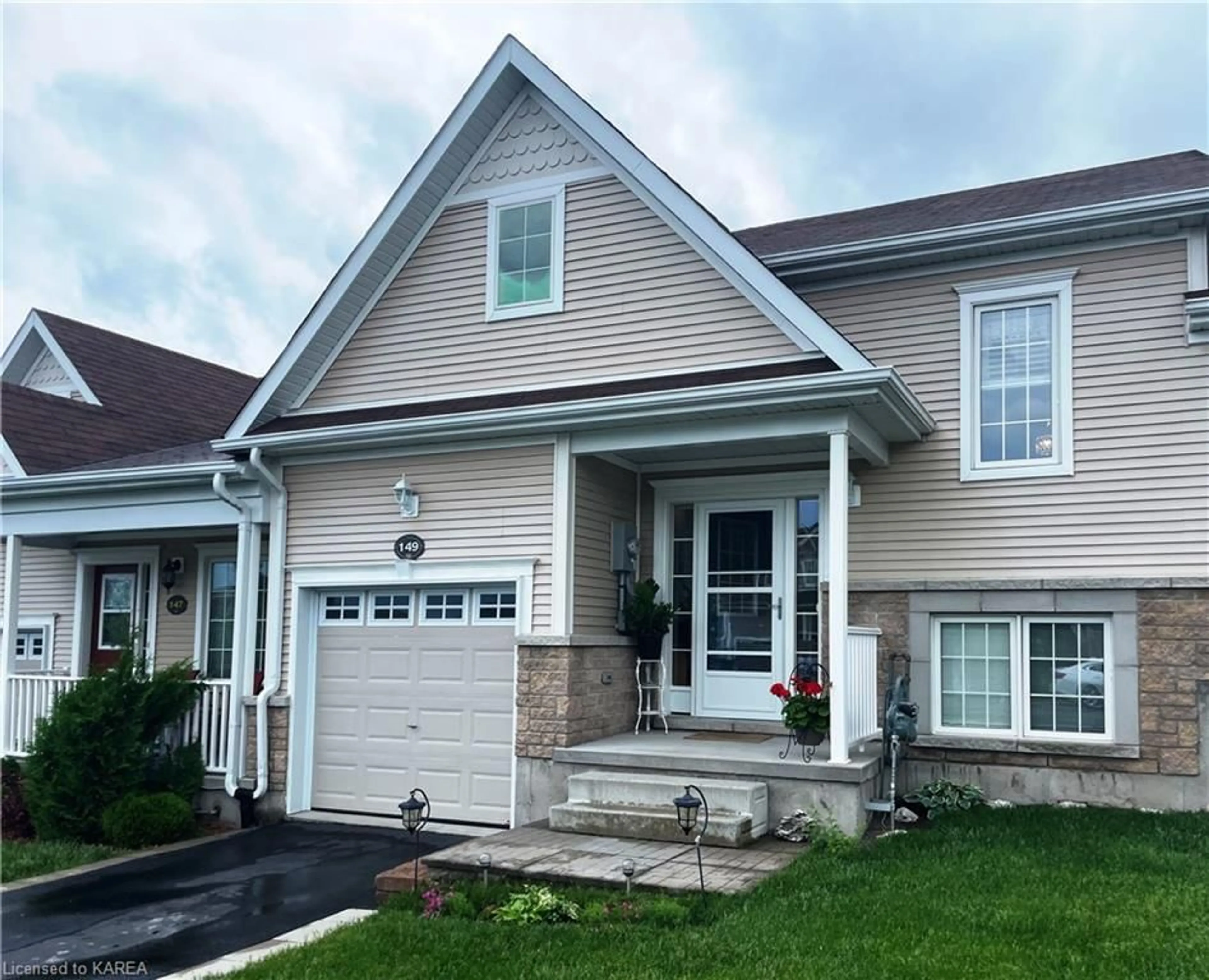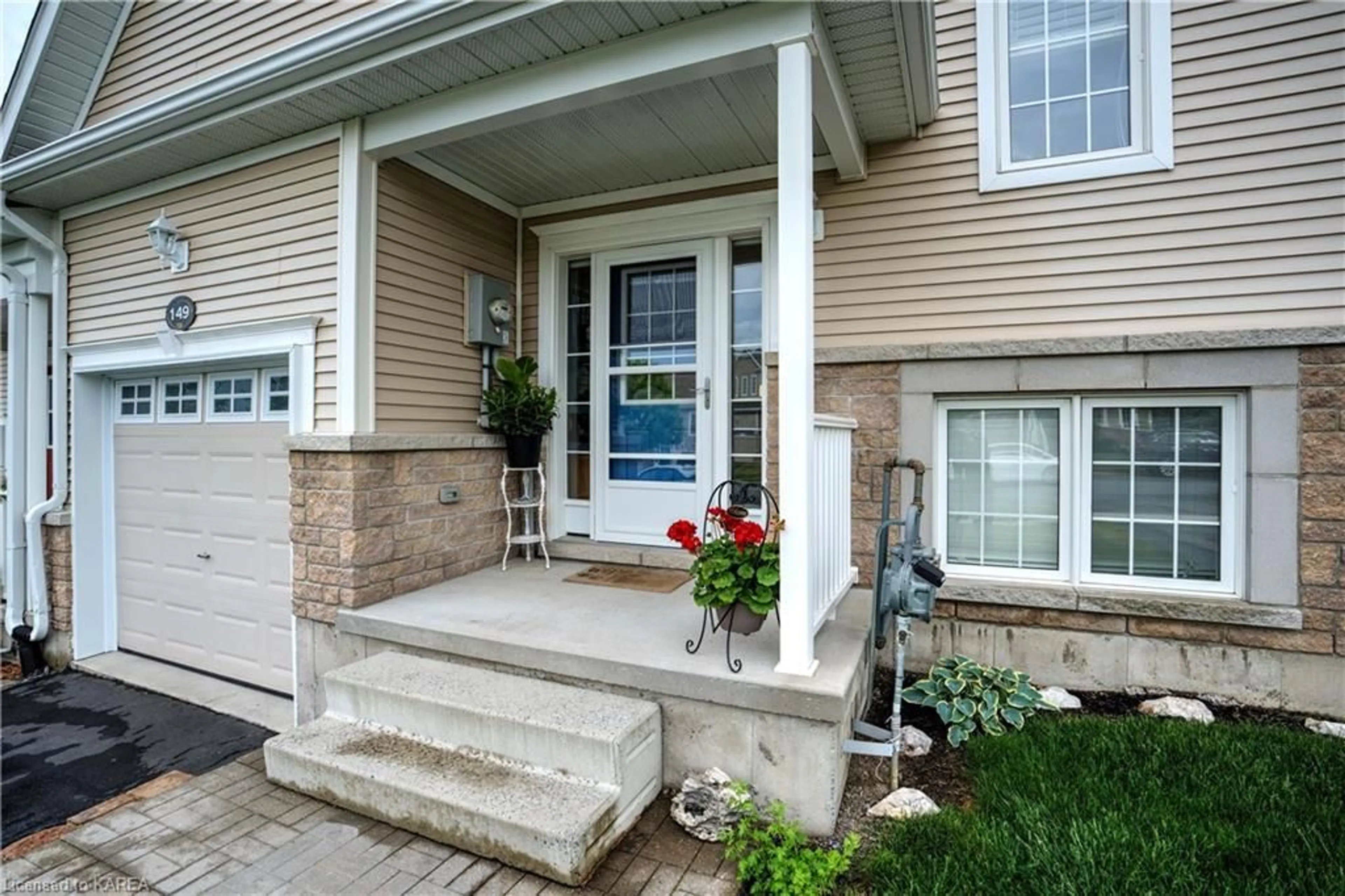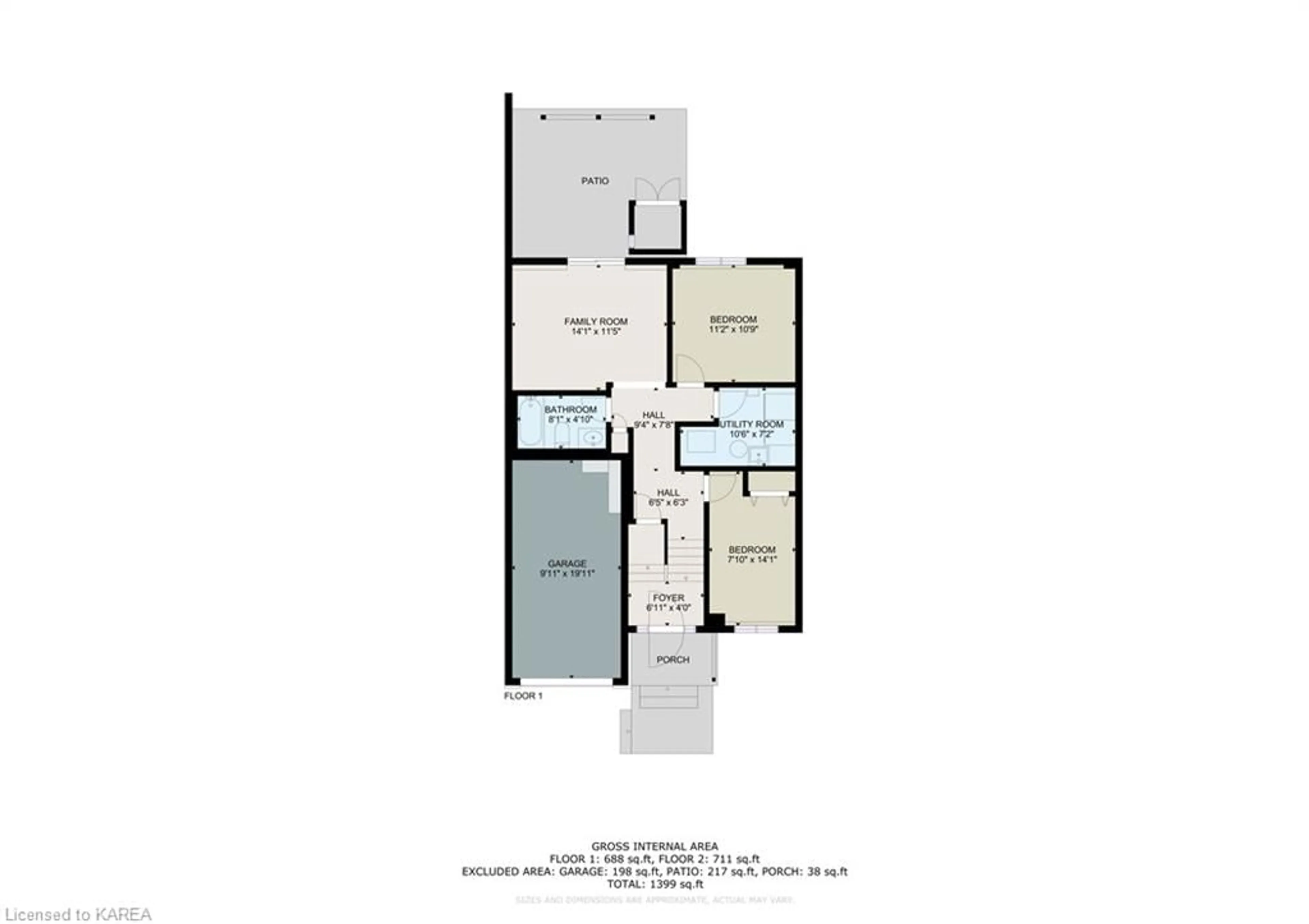149 Britannia Crescent Cres, Bath, Ontario K0H 1G0
Contact us about this property
Highlights
Estimated ValueThis is the price Wahi expects this property to sell for.
The calculation is powered by our Instant Home Value Estimate, which uses current market and property price trends to estimate your home’s value with a 90% accuracy rate.$519,000*
Price/Sqft$378/sqft
Est. Mortgage$2,275/mth
Tax Amount (2024)$3,608/yr
Days On Market36 days
Description
Immaculate, move-in ready, Popular St Andrews model, freehold bungalow townhouse, Located in Loyalist Lifestyle Community of Bath. Total Finished sq ft approximately 1399 with above ground windows and walkout from lower level. Bright open concept, carpet free, main level. Kitchen has upgraded Granite counters and cabinets. Living/ Dining area are comfortable and well lit by large window facing west to let in plenty of light throughout the day. The spacious Master bedroom with walk-in closet and en-suite privilege features a large tiled shower. The lower level has 2 good sized bedrooms with generous windows allowing for lots of light. The Hallway and family room have new laminate flooring and walkout sliding doors to the stamped concrete patio with privacy screen for evening BBQ's and outdoor access. New Air Conditioner was just installed, the Dishwasher and Washing machine are also newer additions along with upgraded lighting, freshly painted throughout. Privacy screen and storage shed are included. Total Finished sq ft approximately 1399
Property Details
Interior
Features
Main Floor
Kitchen
4.27 x 2.57Tile Floors
Bedroom Primary
4.11 x 3.68laminate / walk-in closet
Bathroom
2.74 x 1.503-piece / tile floors
Living Room/Dining Room
5.84 x 3.76Laminate
Exterior
Features
Parking
Garage spaces 1
Garage type -
Other parking spaces 1
Total parking spaces 2
Property History
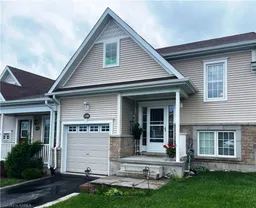 43
43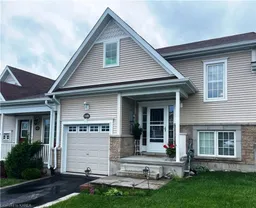 43
43
