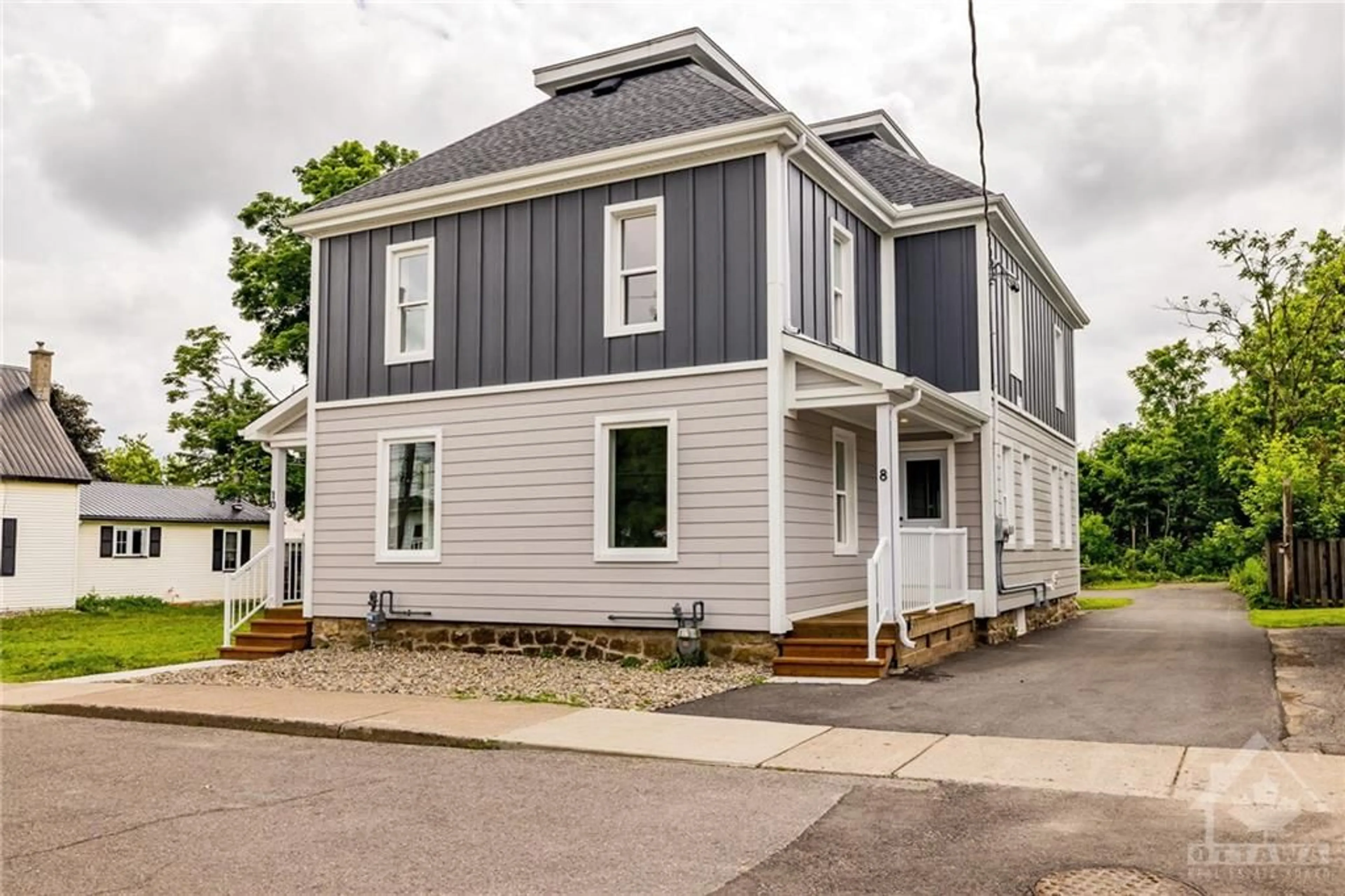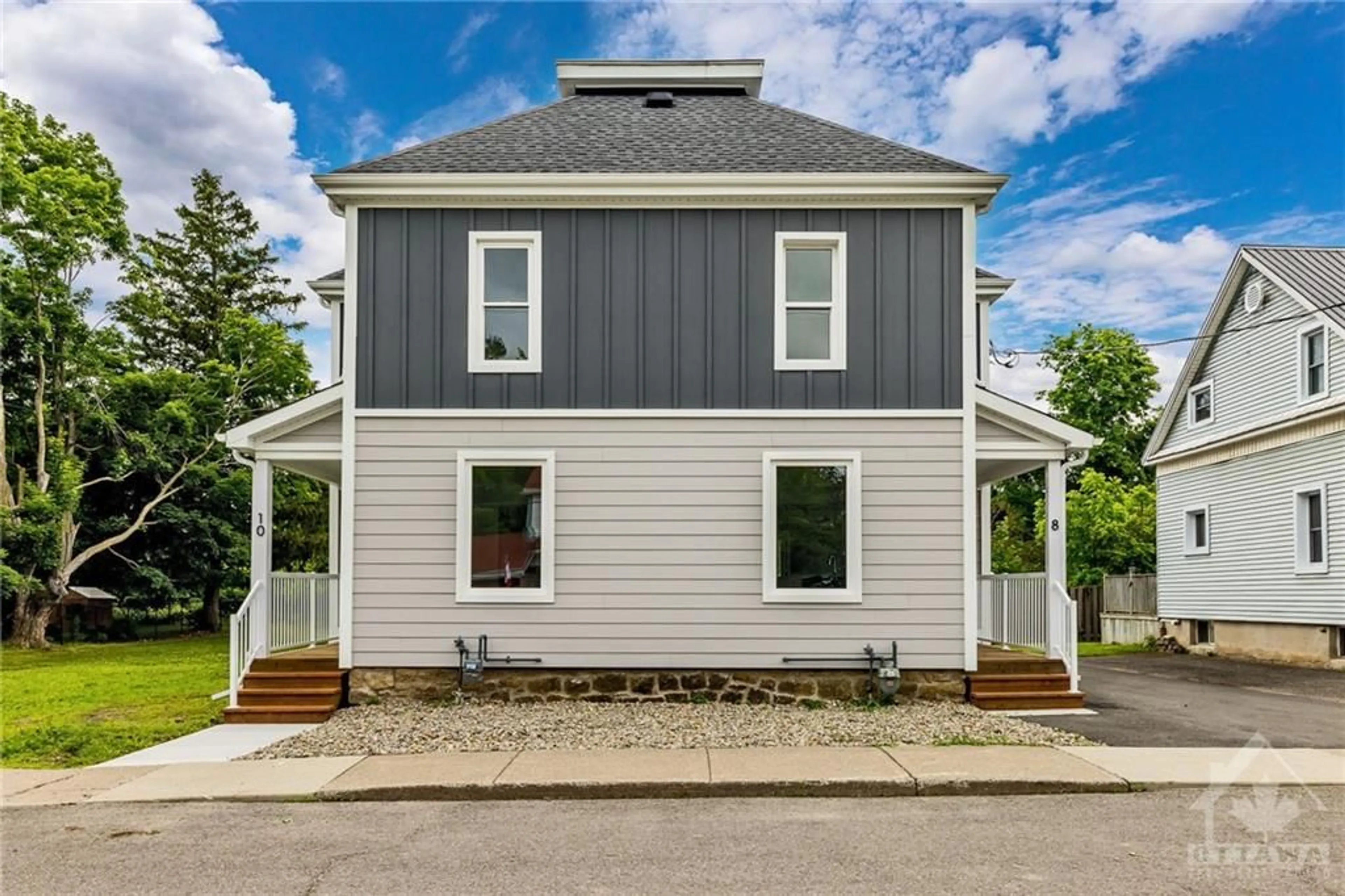8-10 VICTORIA Ave, Kemptville, Ontario K0G 1J0
Contact us about this property
Highlights
Estimated ValueThis is the price Wahi expects this property to sell for.
The calculation is powered by our Instant Home Value Estimate, which uses current market and property price trends to estimate your home’s value with a 90% accuracy rate.$605,000*
Price/Sqft-
Est. Mortgage$3,431/mth
Tax Amount (2023)$3,354/yr
Days On Market47 days
Description
Welcome to 8-10 Victoria Ave, a stunning turnkey duplex, meticulously renovated from top to bottom by Lockwood Brothers Construction! This property boasts two vacant units, each offering spacious living quarters with 3 bedrooms and 1.5 baths. Enjoy peace of mind with a brand-new roof, furnace(s), individual air conditioning units, and 2 new hot water tanks. Both units are equipped with 5 new appliances each! The interior features new luxury vinyl plank flooring, plush carpeting, and an abundance of natural light in every room! Exterior is low maintenance with exterior finished tastefully in James Hardie board siding, river stone, fresh driveway paving, 2 new decks and attractive storage sheds. Within walking distance to many amenities in Kemptville and easy access to 416, this property presents an incredible opportunity for investment; live in one side and rent the other or multigenerational living! Discover the Lockwood Brothers difference in the heart of Kemptville!
Property Details
Interior
Features
Exterior
Features
Parking
Garage spaces -
Garage type -
Other parking spaces 6
Total parking spaces 6
Property History
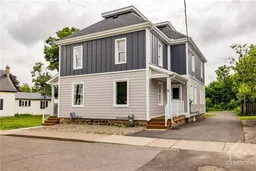 30
30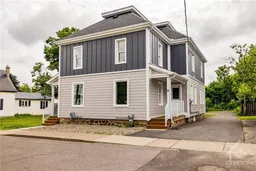 30
30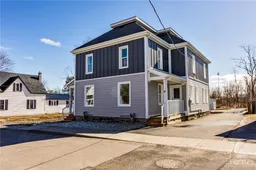 30
30
