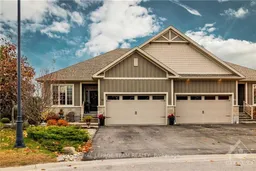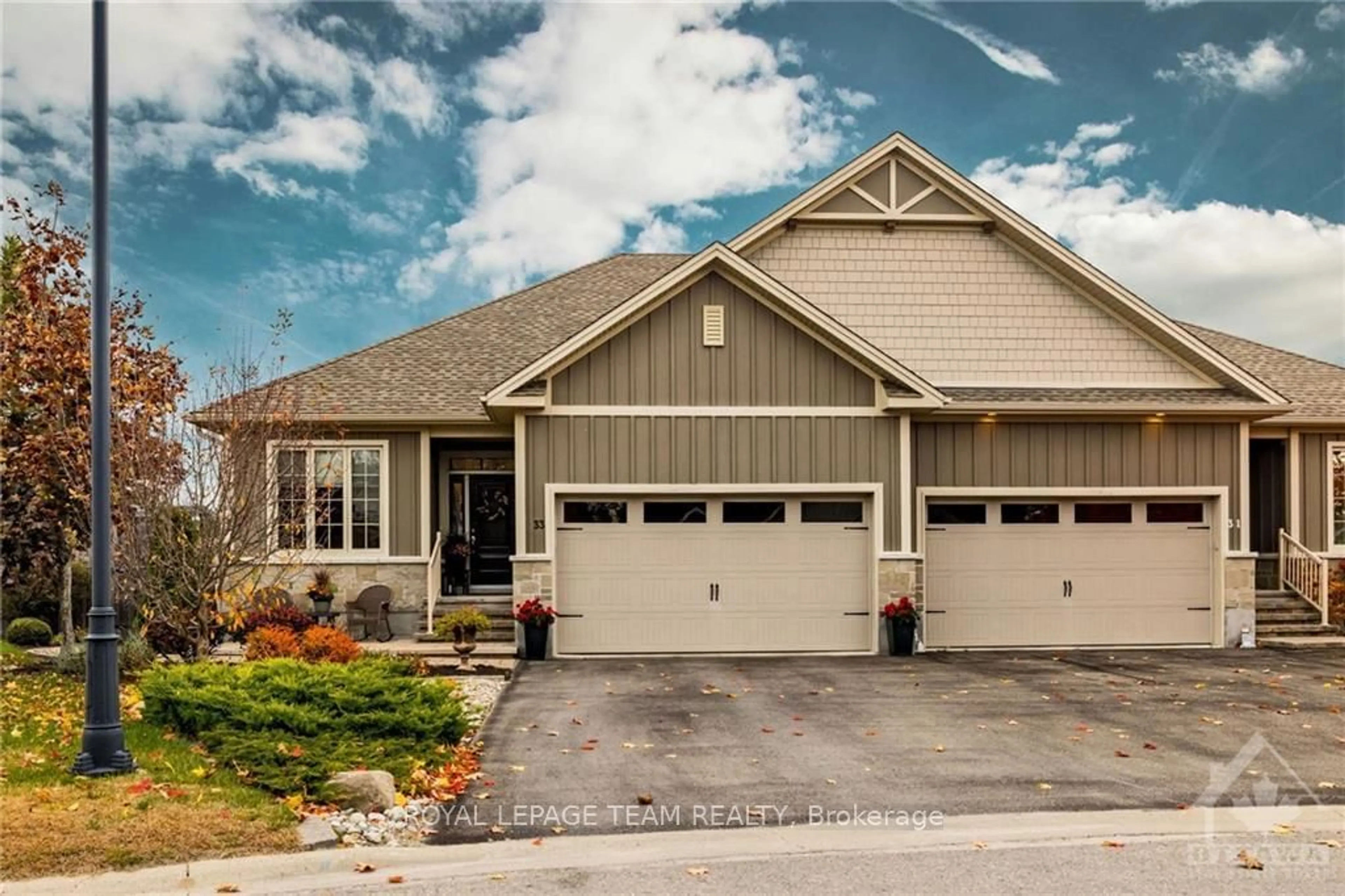33 GALENS Way, North Grenville, Ontario K0G 1J0
Contact us about this property
Highlights
Estimated ValueThis is the price Wahi expects this property to sell for.
The calculation is powered by our Instant Home Value Estimate, which uses current market and property price trends to estimate your home’s value with a 90% accuracy rate.Not available
Price/Sqft-
Est. Mortgage$3,156/mo
Tax Amount (2024)$4,124/yr
Days On Market24 days
Description
Flooring: Hardwood, Welcome to 33 Galens Way a stunning Lockwood Brothers built home on a private Cul-de-sac in Kemptville! Quality finishes throughout, from the spacious front foyer to the inviting open concept layout! The kitchen features a large granite island w/seating for 5, s/s appliances & gorgeous cabinetry w/high end storage features! The living room & dining room showcase hardwood flring & an abundance of natural light; the dining area leads seamlessly to the rear deck for entertaining! The primary bedrm main level suite offers a large walk-in closet & ensuite w/2 sinks, ample cabinetry & a W/I tiled shower. 2 pc bath with laundry closet on main level. A spacious family rm to enjoy in the lower level, 2 more bedrooms, a full bath & finished storage rm w/utility sink. Incredible landscaping from the front interlock path w/sitting area to the large rear deck overlooking interlock & numerous garden beds. This immaculate home is within walking distance to all amenities and easy access to Hwy 416!, Flooring: Ceramic, Flooring: Carpet Wall To Wall
Property Details
Interior
Features
Main Floor
Foyer
4.57 x 1.72Br
2.87 x 3.20Dining
1.93 x 3.22Living
3.65 x 3.58Exterior
Parking
Garage spaces 1
Garage type Other
Other parking spaces 5
Total parking spaces 6
Property History
 30
30

