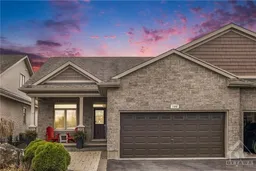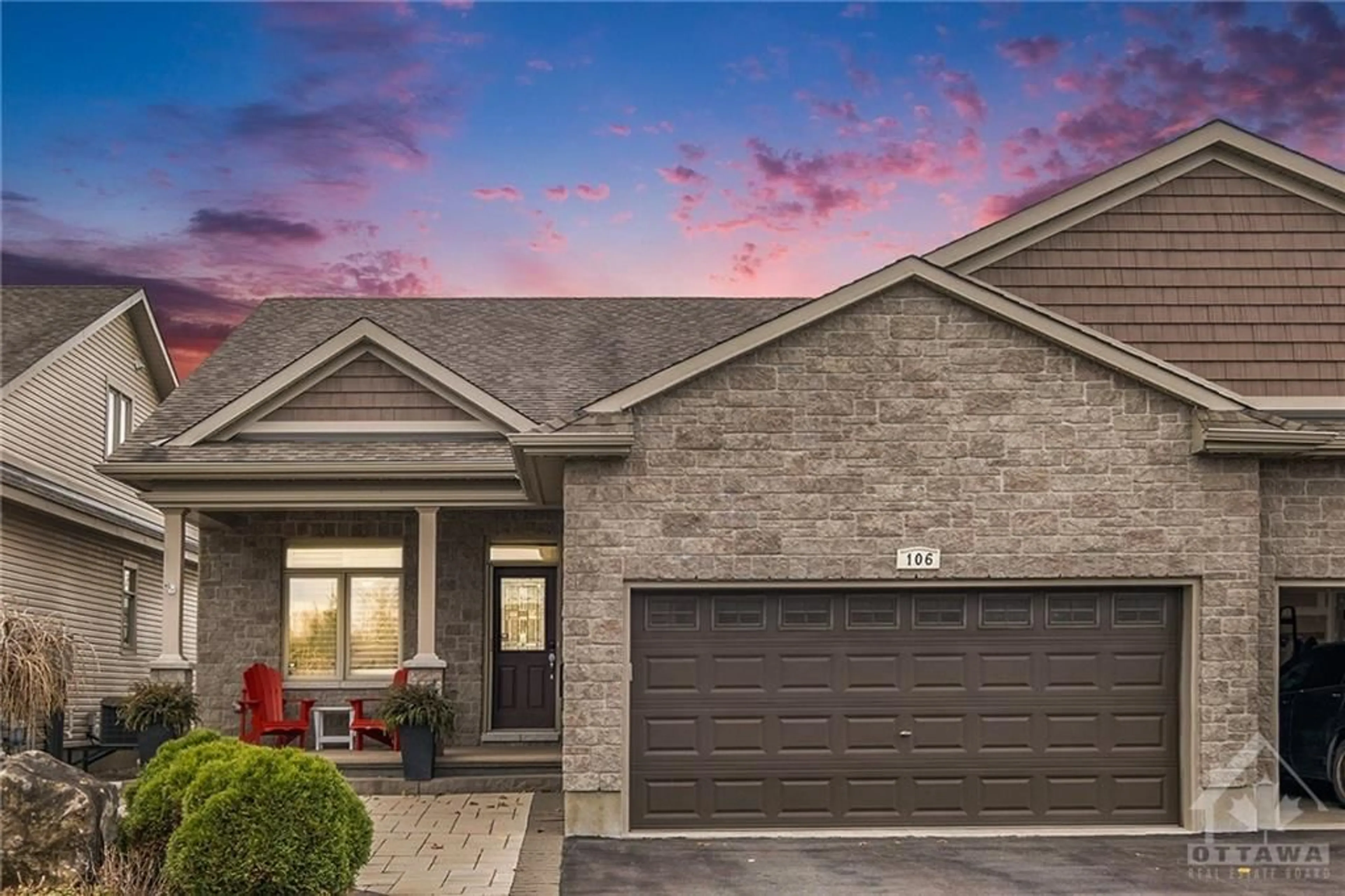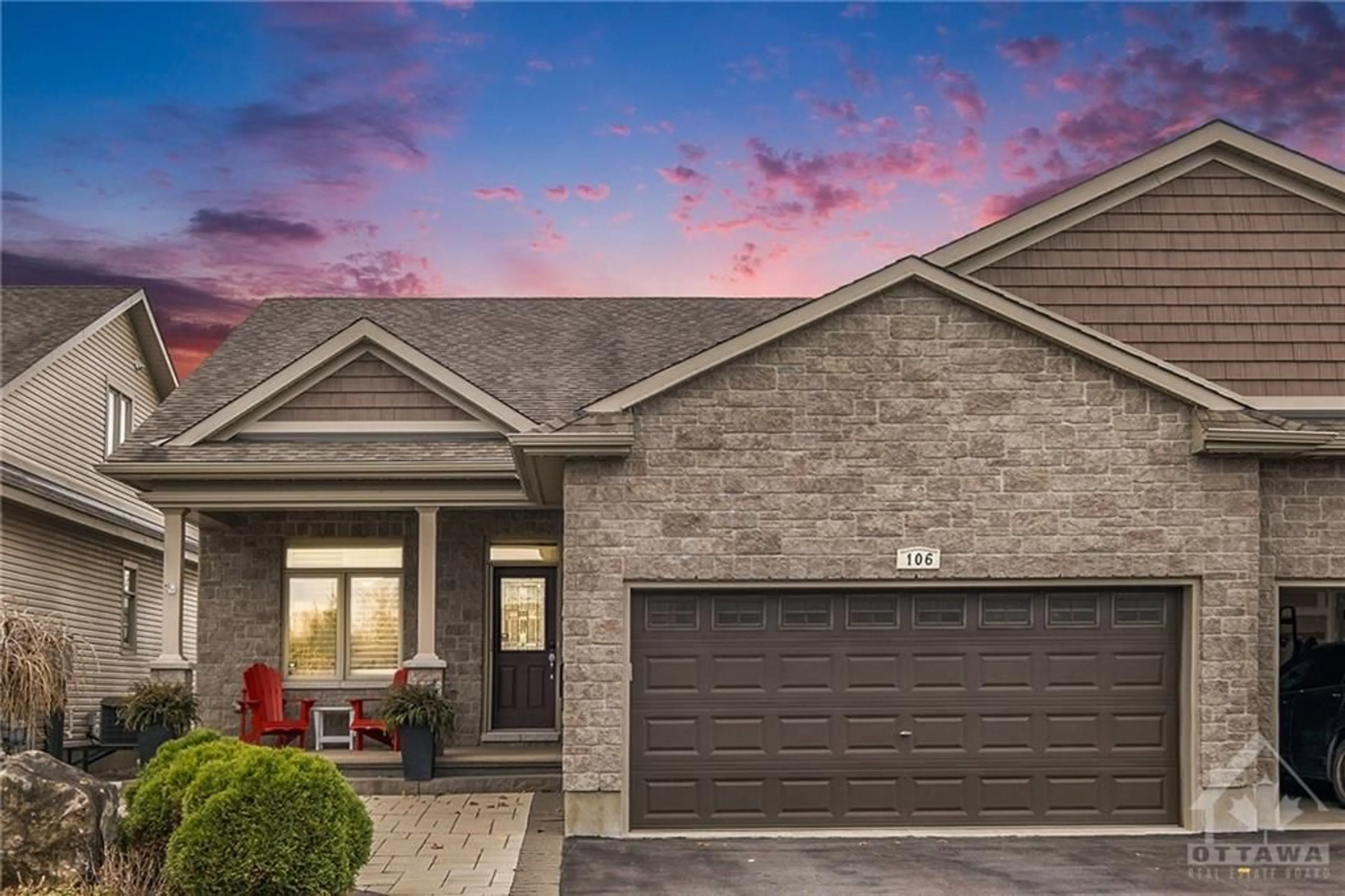106 BLACKHORSE Dr, Kemptville, Ontario K0G 1J0
Contact us about this property
Highlights
Estimated ValueThis is the price Wahi expects this property to sell for.
The calculation is powered by our Instant Home Value Estimate, which uses current market and property price trends to estimate your home’s value with a 90% accuracy rate.Not available
Price/Sqft-
Est. Mortgage$3,775/mo
Tax Amount (2024)$4,370/yr
Days On Market16 days
Description
Welcome home to this cozy eQuinelle haven! Enter to be greeted by a spacious entry w/ two full bedrooms & bathrooms on the main level. The foyer leads through to the open concept kitchen, living & dining rooms featuring a large eat-in kitchen island, gas stove range, chimney hood fan, engineered oak flooring, & large windows w/ california shutters! Large deck backing onto the golf course, with grass lawn & garden space. Basement is fully finished & perfect for guests w/ luxury vinyl, full bedroom & walk-in closet, full bathroom, living/rec room & unfinished extended storage room. Minutes to community club w/ tennis, pickle ball, restaurant, outdoor pool, events room, billiards room, gym, card room and more! A fantastic, well located home in a beautiful golfing community. Book your showing today! Over $83,000 in upgrades - landscaping 2016, deck 2016, New front door 2024, painted 2024, new inside garage door 2024, outdoor lights 2021, irrigation system 2020.
Property Details
Interior
Features
Main Floor
Foyer
9'8" x 25'8"Bedroom
10'0" x 14'0"Kitchen
10'4" x 11'4"Living Rm
12'1" x 15'0"Exterior
Features
Parking
Garage spaces 2
Garage type -
Other parking spaces 4
Total parking spaces 6
Property History
 29
29

