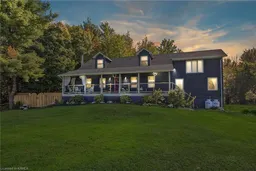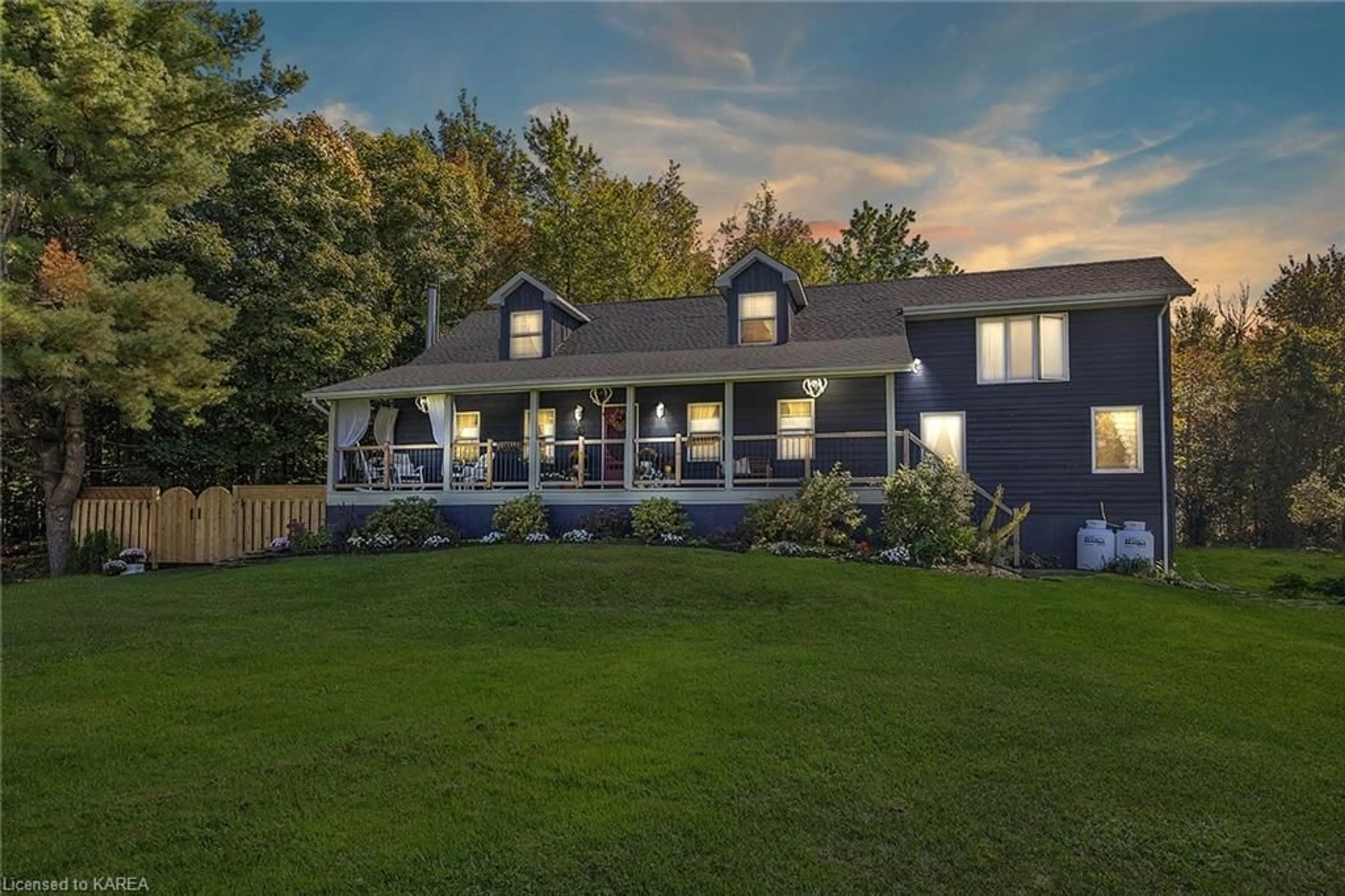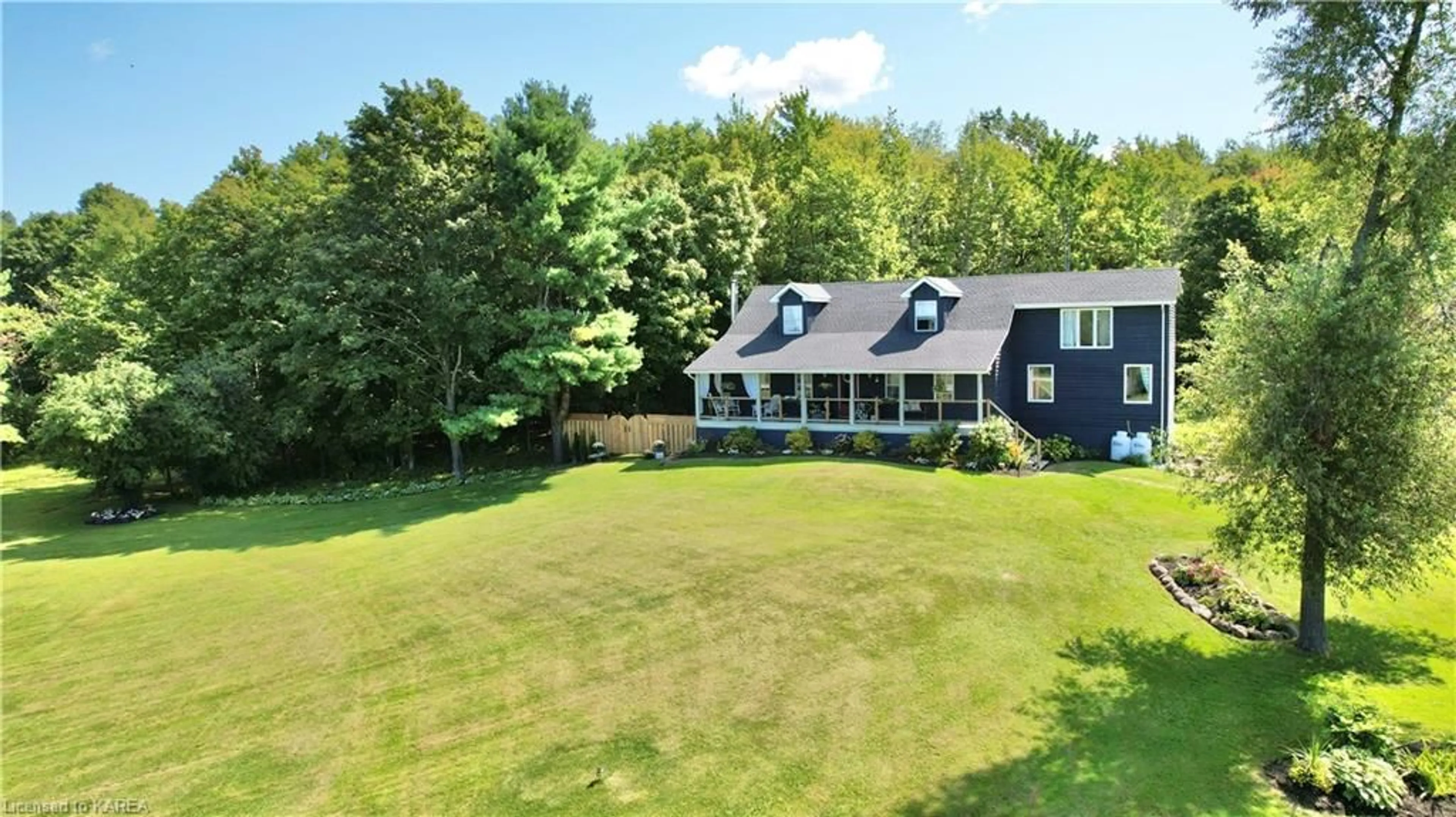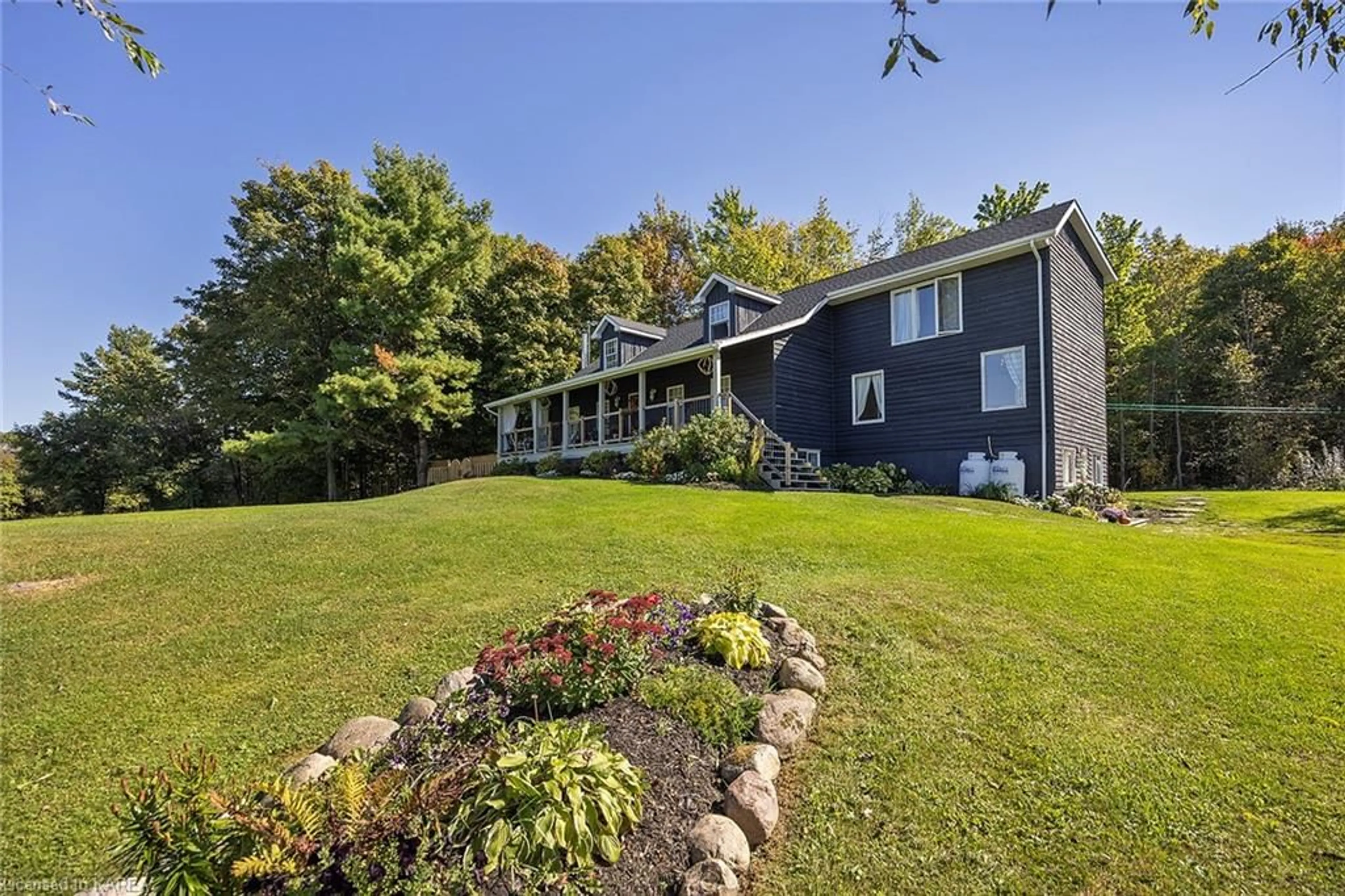78 Centennial Rd Rd, 1000 Islands, Ontario K0E 1L0
Contact us about this property
Highlights
Estimated ValueThis is the price Wahi expects this property to sell for.
The calculation is powered by our Instant Home Value Estimate, which uses current market and property price trends to estimate your home’s value with a 90% accuracy rate.Not available
Price/Sqft$271/sqft
Est. Mortgage$4,079/mo
Tax Amount (2024)$2,580/yr
Days On Market50 days
Description
Nestled on 8 acres of tranquil countryside, this charming 5 bedroom, 2 bathroom home offers the perfect blend of rustic charm and modern comfort. Spacious and inviting, the home's generous floor plan includes five well proportioned bedrooms, perfect for family living or accommodating guests. The two bathrooms are tastefully designed, offering both style and functionality. The open concept living and dining areas are bathed in natural light, with plenty of space for cozy gatherings around the woodstove. A well-appointed kitchen offers ample storage and modern appliances making meal prep a breeze. Walking out the patio doors from the kitchen leads you on to your back deck with beautiful scenic views, ideal for outdoor entertaining or simply relaxing in the fresh country air. The back retreat area also features a hot tub, providing a luxurious spot to unwind, as well as a fire pit, perfect for enjoying the peace and privacy of your surroundings on the cool nights. The fully finished walk-out basement provides an additional living area, ideal for a game room, home theatre, or separate guest quarters. There is also a 6th bedroom / gym area and a workshop. There are a few additional buildings on the property as well, one of which has stalls for horses. This home offers the best of country living with modern amenities, privacy, and endless possibilities on its 8 acre lot.
Property Details
Interior
Features
Main Floor
Dining Room
7.32 x 3.96Living Room
12.19 x 3.96Other
3.96 x 2.13Kitchen
4.11 x 4.11Exterior
Features
Parking
Garage spaces -
Garage type -
Total parking spaces 8
Property History
 50
50


