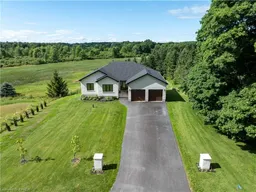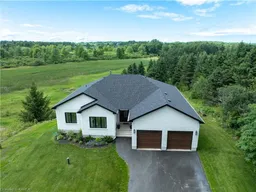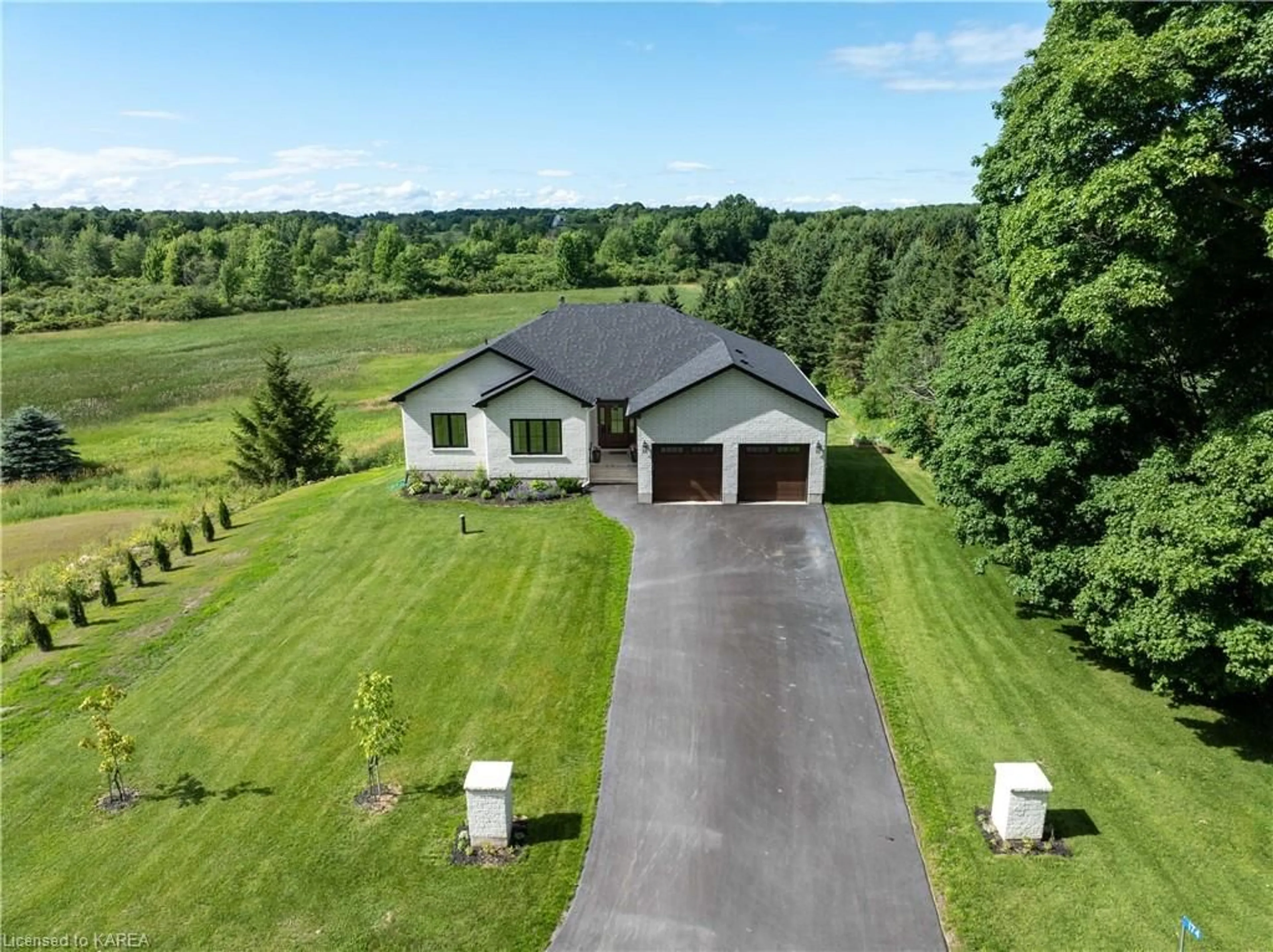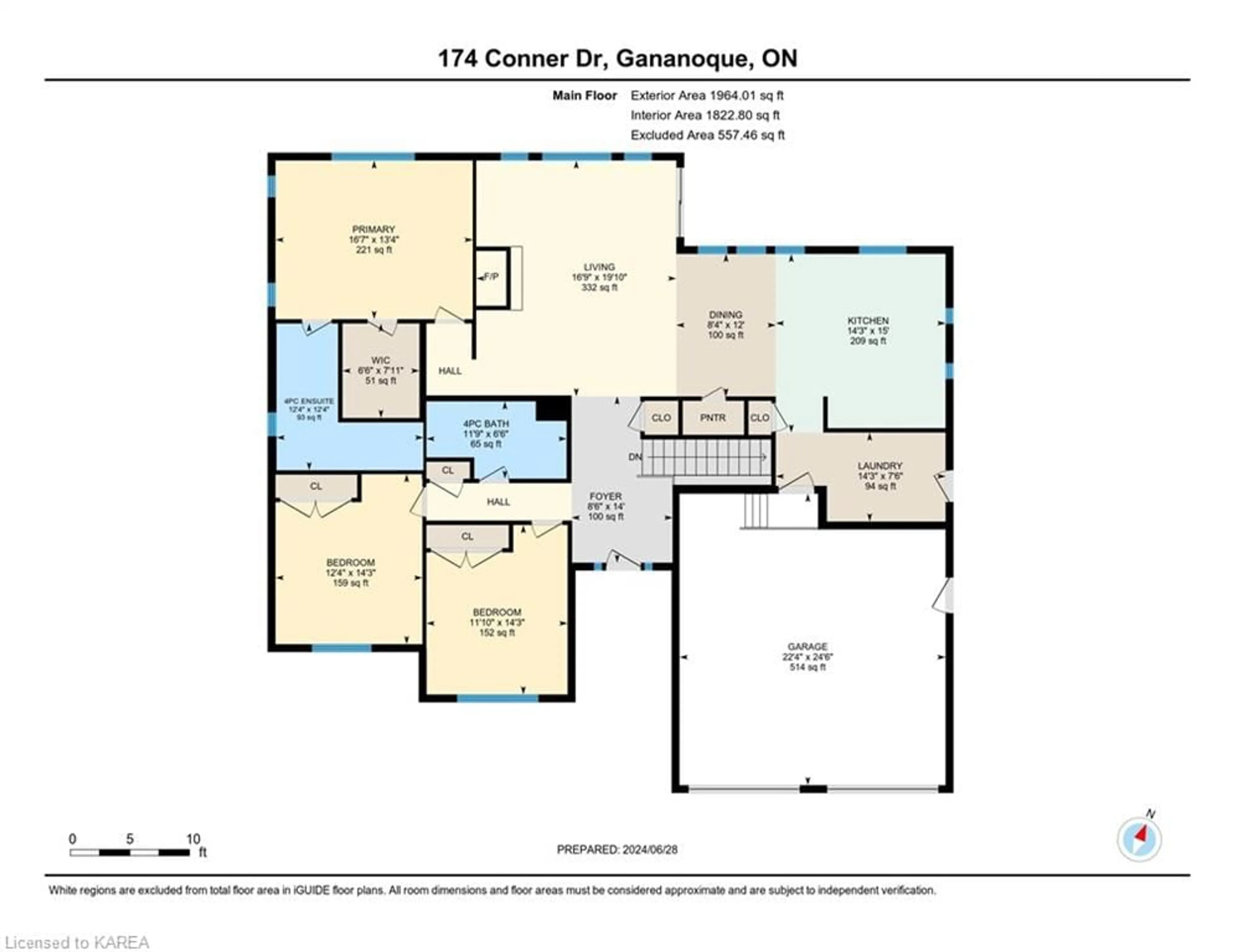174 Conner Dr, Gananoque, Ontario K7G 2V4
Contact us about this property
Highlights
Estimated ValueThis is the price Wahi expects this property to sell for.
The calculation is powered by our Instant Home Value Estimate, which uses current market and property price trends to estimate your home’s value with a 90% accuracy rate.$920,000*
Price/Sqft$610/sqft
Est. Mortgage$5,149/mth
Tax Amount (2023)$4,740/yr
Days On Market38 days
Description
This stunning custom-built all-brick bungalow, newly built in 2022, is located on a quiet cul-de-sac in one of Gananoque's favourite executive subdivisions, just off the world-famous 1000 Islands Parkway. Featuring 4 bedrooms, 3 full bathrooms, and an oversized double garage, this inviting home boasts high-end finishes and a well-designed floor plan – including a bright, spacious walk-out basement offering a full level of additional living space. Upon entry, you’re greeted by an open-concept layout and immediately drawn to the stunning natural setting through the expansive rear windows. An open living/dining/kitchen "great room" boasts vaulted ceilings and a floor-to-ceiling custom stone fireplace, creating a warm and inviting atmosphere. Meal prep is a joy in the chef's kitchen with quartz countertops, large island, stainless steel appliances, tons of cabinetry, walk-in pantry, and connects to a laundry/mud room with garage access. The primary bedroom offers a luxurious ensuite and walk-in closet. Outside, entertain on two separate patio/decks in privacy with no rear or east neighbours and acres of protected green space behind your stunning 1.35 acre property. To top it all off, a Mitsubishi heat pump provides clean, efficient heating/cooling, so you’ll never pay another expensive oil or propane bill again! Other green energy features include high-end triple-pane windows and a universal car charging station in the garage. A transferable Tarion New Home Warranty is still in effect.
Property Details
Interior
Features
Main Floor
Living Room
6.05 x 5.11Fireplace
Foyer
4.27 x 2.59Dining Room
3.66 x 2.54Bedroom Primary
5.05 x 4.06Walk-in Closet
Exterior
Features
Parking
Garage spaces 2
Garage type -
Other parking spaces 6
Total parking spaces 8
Property History
 50
50 50
50

