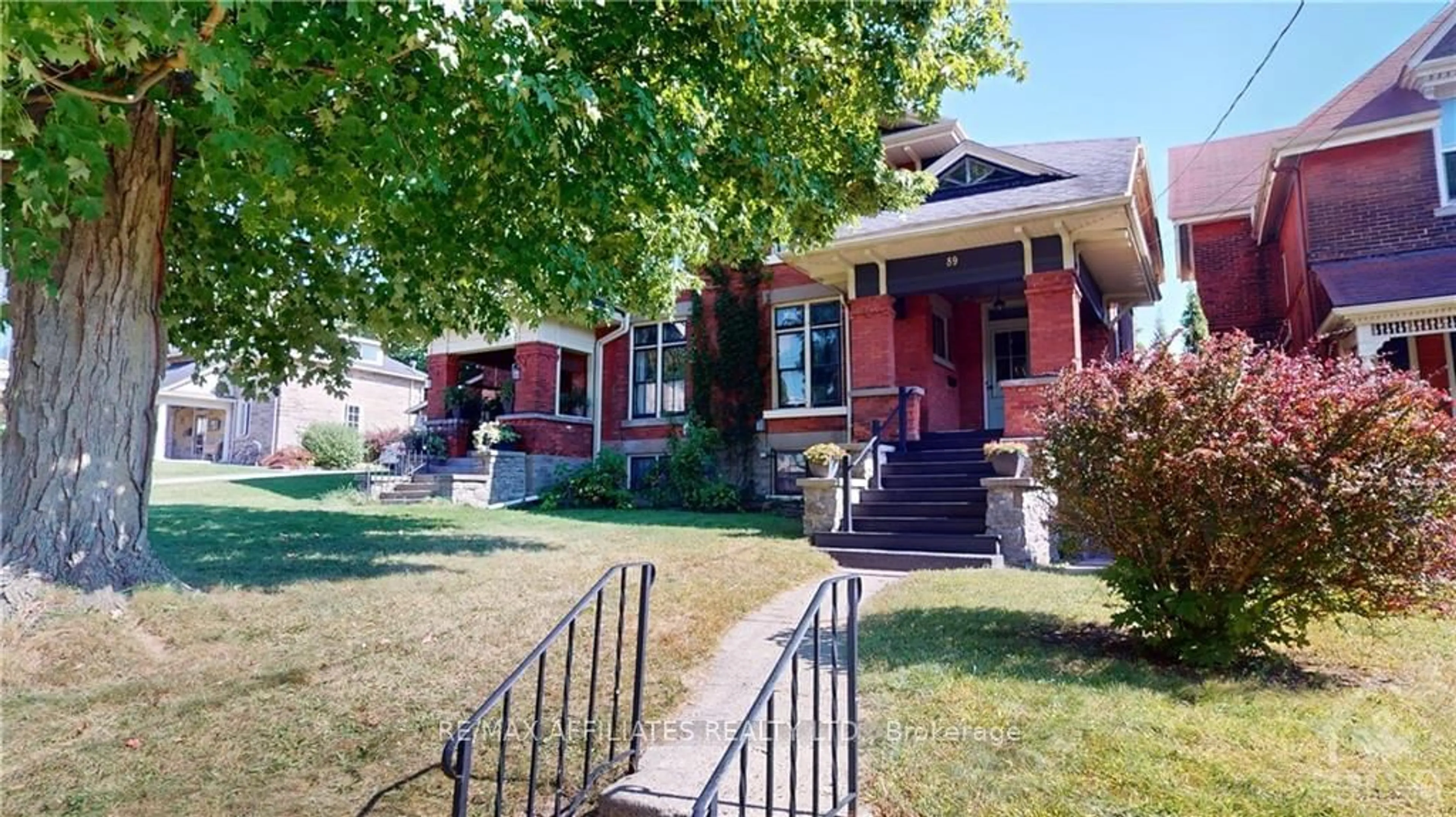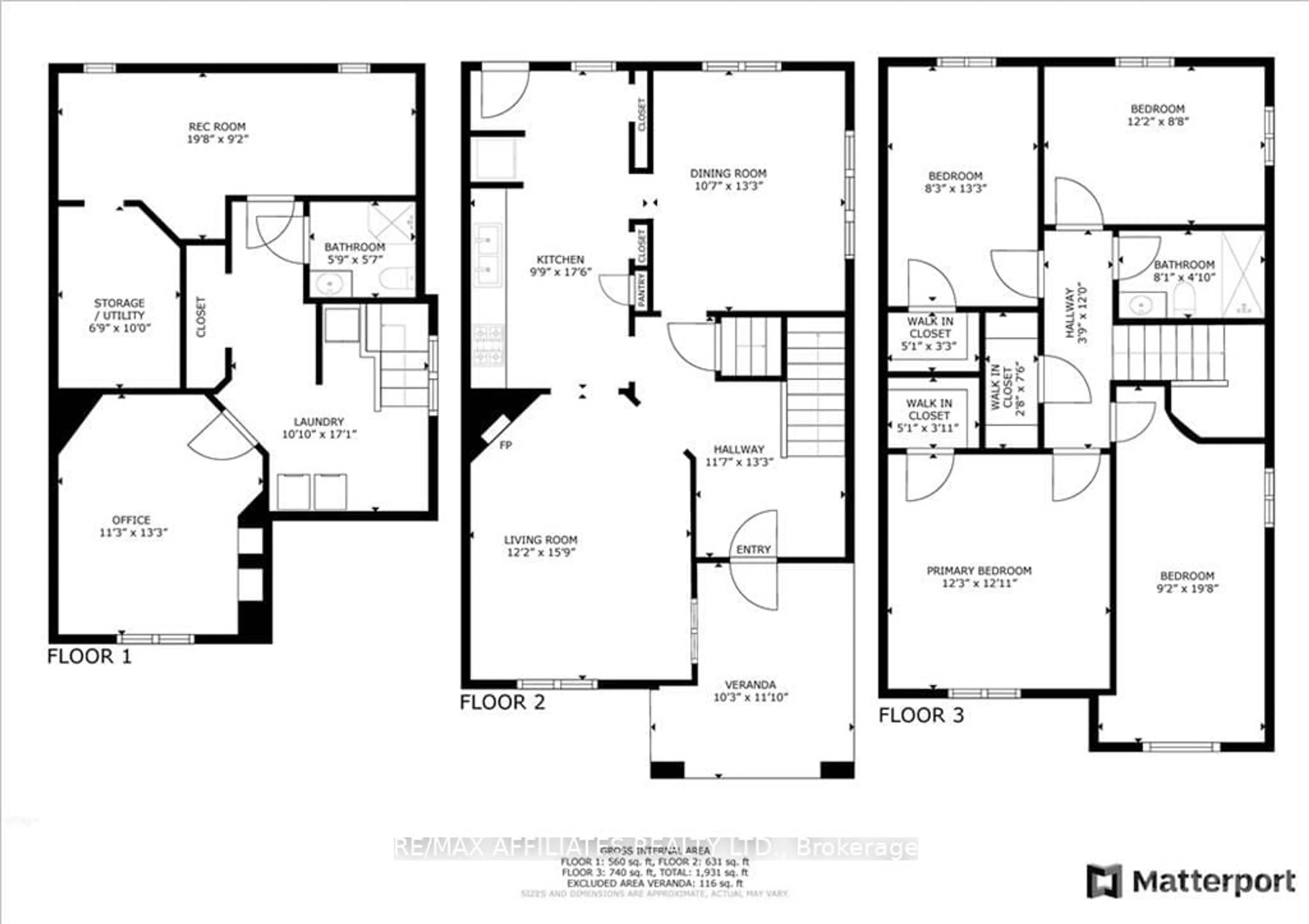89 JAMES St, Brockville, Ontario K6V 1K7
Contact us about this property
Highlights
Estimated ValueThis is the price Wahi expects this property to sell for.
The calculation is powered by our Instant Home Value Estimate, which uses current market and property price trends to estimate your home’s value with a 90% accuracy rate.Not available
Price/Sqft-
Est. Mortgage$1,717/mo
Tax Amount (2024)$2,924/yr
Days On Market23 days
Description
Flooring: Hardwood, Flooring: Ceramic, Located in the east end of the beautiful & historic downtown Brockville, this home boasts the charm, characteristics and details you rarely find today! You will feel right at home as soon as you enter the spacious & inviting foyer which leads you to the living room with hardwood floors & wood fireplace (as is) with brick hearth, formal dining room with built-in cabinets & the bright kitchen with access to the private rear deck. The second floor has 4 generous sized bedrooms; 2 with walk-in closets & all with hardwood floors. The 2nd floor bathroom is modernly updated with spacious walk-in shower. The basement is partially finished with brand new three piece bathroom, laundry room & 2 large living areas that are awaiting you to use! Enjoy leisurely strolls around this scenic area including the St. Lawrence River, Blockhouse Island, unique shops, restaurants, many parks & much more!
Property Details
Interior
Features
Main Floor
Foyer
4.03 x 3.53Living
3.70 x 4.80Kitchen
5.33 x 2.97Dining
3.22 x 4.03Exterior
Features
Parking
Garage spaces 1
Garage type Detached
Other parking spaces 0
Total parking spaces 1
Property History
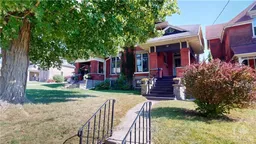 30
30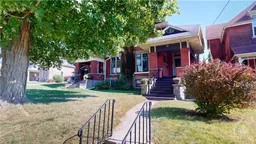 30
30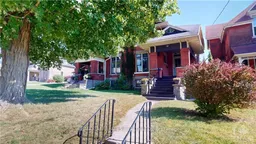 30
30
