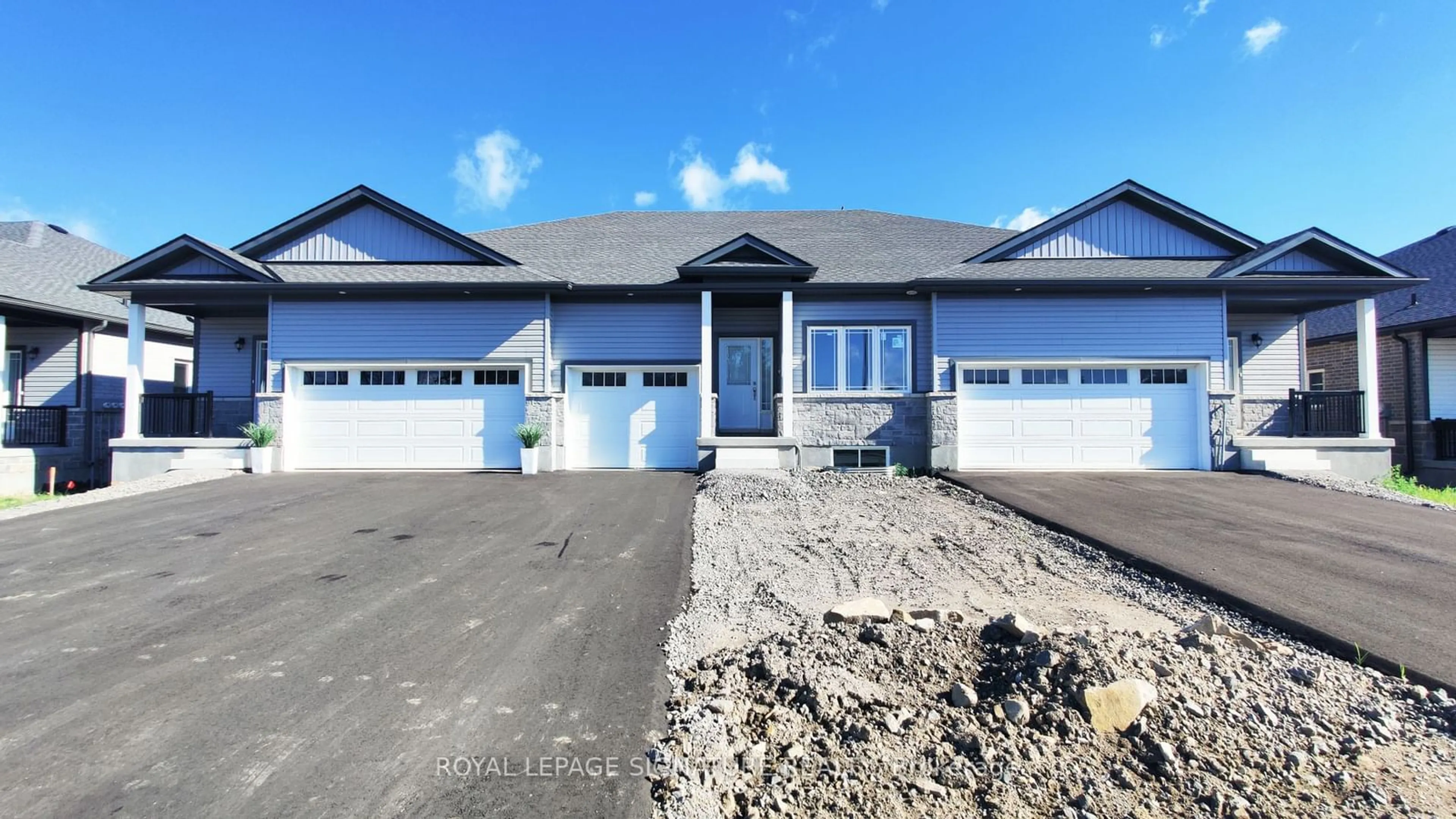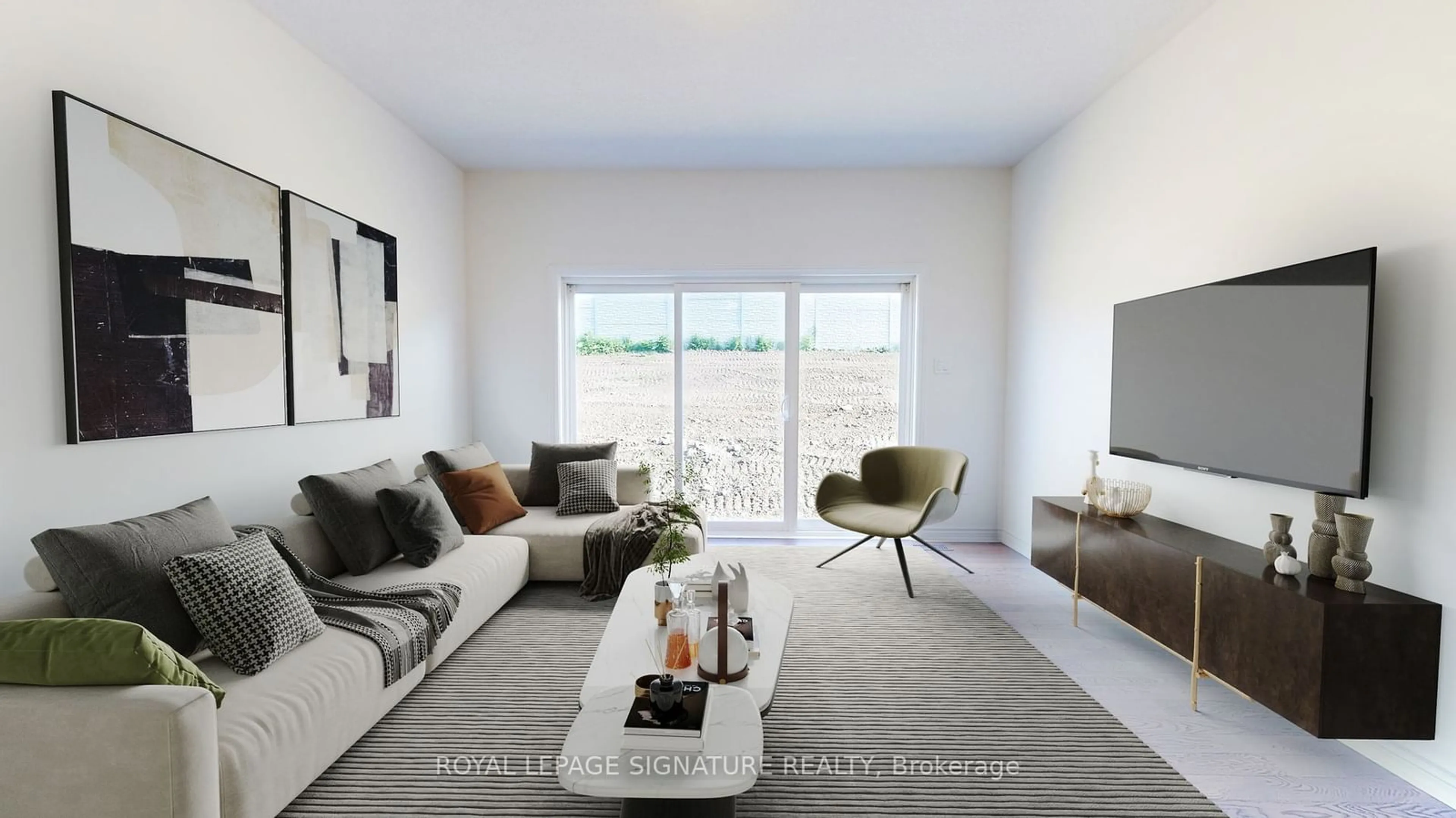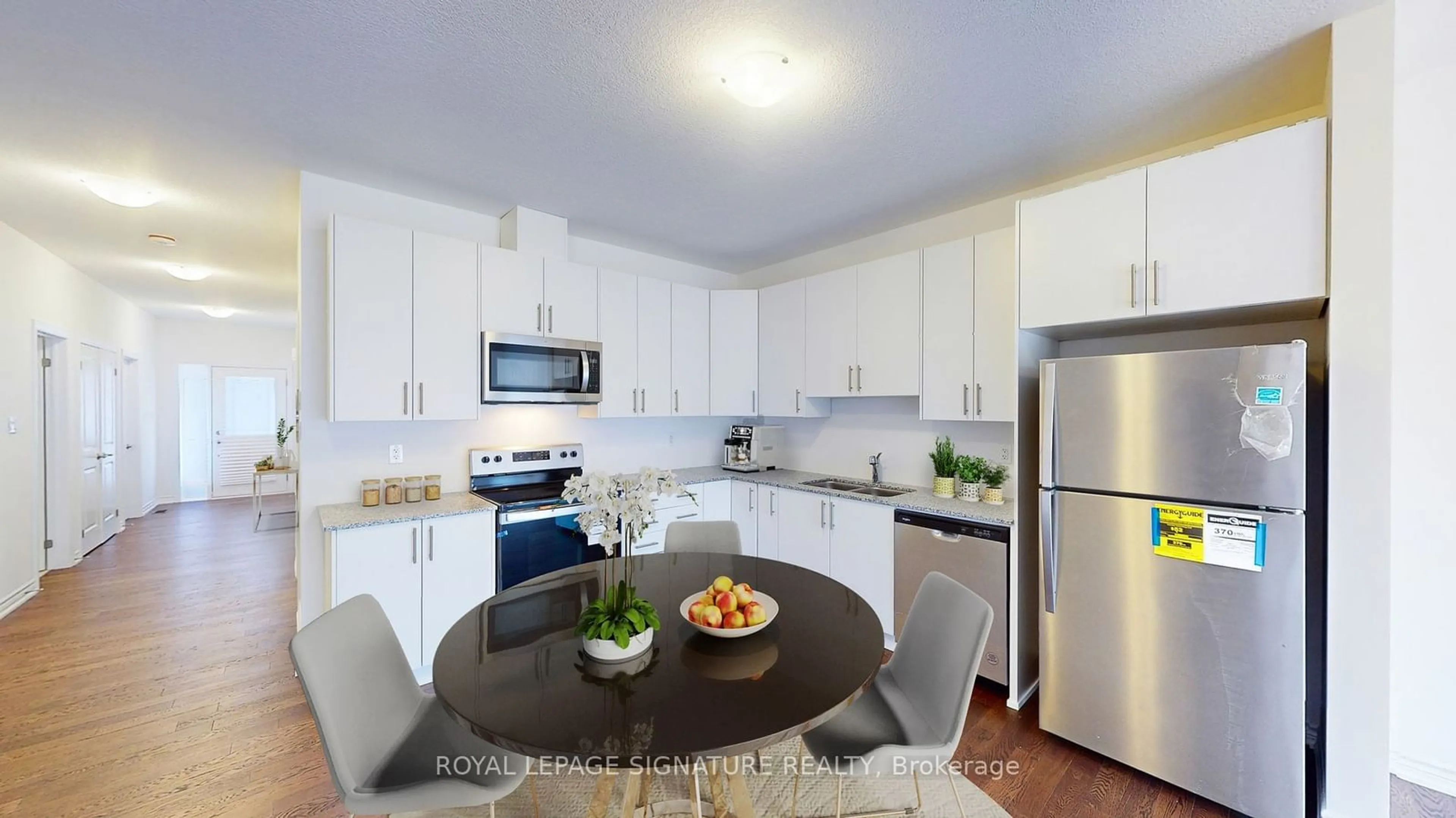158 Adley St, Brockville, Ontario K6V 7J2
Contact us about this property
Highlights
Estimated ValueThis is the price Wahi expects this property to sell for.
The calculation is powered by our Instant Home Value Estimate, which uses current market and property price trends to estimate your home’s value with a 90% accuracy rate.Not available
Price/Sqft$386/sqft
Est. Mortgage$2,104/mo
Tax Amount (2023)$4,680/yr
Days On Market124 days
Description
Brand New Townhouse in Prestigious Brockville CommunityThis bright, open-concept townhouse is located in the prestigious community of Brockville, close to the golf course and lake, with no neighbors at the rear of the property. The main level features a well-designed kitchen with an island, a dining room, and a great room. The primary bedroom includes a 3-piece ensuite and a walk-in closet, and there is a second bedroom and a 4-piece bathroom. Hardwood flooring, a main-floor laundry, and direct access to the double attached garage are also included.The home is equipped with economical forced-air gas heating, central air conditioning, and a tankless water heater. An HRV system provides fresh air and controls the humidity. The full, unspoiled basement offers the potential for an in-law suite, with a rough-in for a bathroom, a utility room, and the possibility of a second dwelling unit. The property is covered by a seven-year Tarion Warranty, providing peace of mind for the homeowner.
Property Details
Interior
Features
Main Floor
Kitchen
3.81 x 3.44Prim Bdrm
3.97 x 4.03Br
3.13 x 3.25Foyer
3.88 x 4.69Exterior
Features
Parking
Garage spaces 1
Garage type Attached
Other parking spaces 2
Total parking spaces 3
Property History
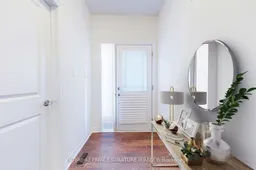 11
11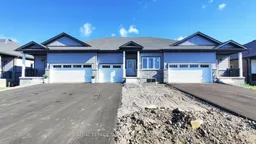 11
11
