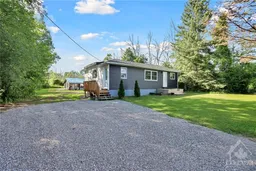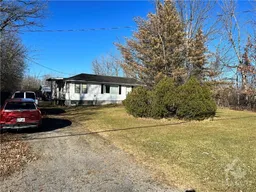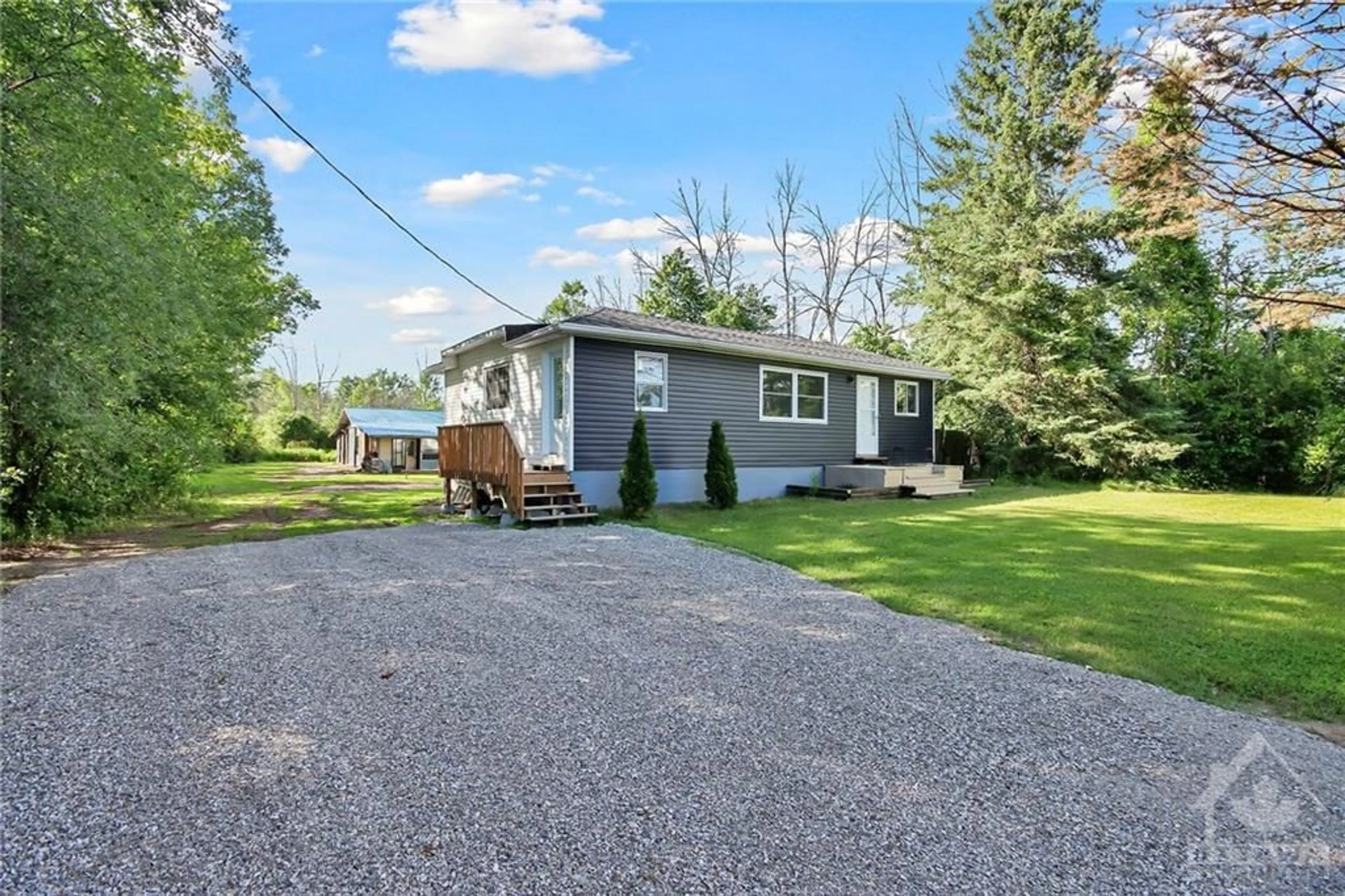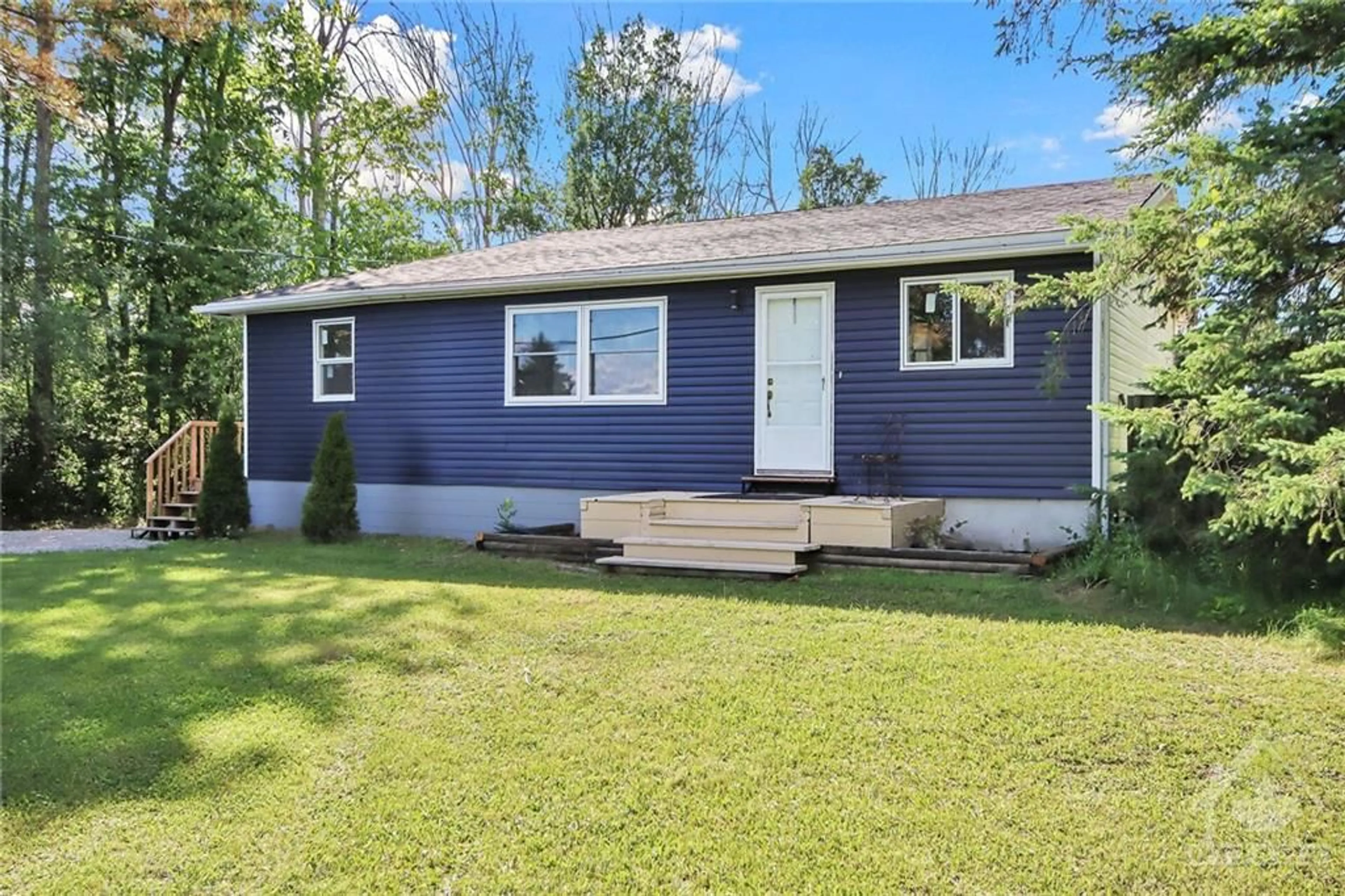7264 ROGER STEVENS Dr, Smiths Falls, Ontario K7A 4S6
Contact us about this property
Highlights
Estimated ValueThis is the price Wahi expects this property to sell for.
The calculation is powered by our Instant Home Value Estimate, which uses current market and property price trends to estimate your home’s value with a 90% accuracy rate.$503,000*
Price/Sqft-
Est. Mortgage$2,139/mth
Tax Amount (2024)$2,350/yr
Days On Market48 days
Description
Discover this renovated 3-bedroom, 2-bathroom bungalow on 1 acre lot with no neighbors on any side! Unique feature of this property is a large 1600+ SF partially-heated garage/shop at the back of the property. It offers potential for home-based business for contractors, or it could be rented in 3 different parts as storage for boats or antique cars etc. Renovation from 2024 include new flooring, kitchen, baths, windows, roof, basement and more! Enjoy the bright, open-concept living and dining area with large windows offering picturesque views of the front yard. The cozy kitchen equipped with SS appl overlooks the backyard. The primary bedroom includes an en-suite full bath, while 2 additional bedrooms & main full bath provide ample space for family. Finished basement rec room offers additional living space. Nearly 2/3 of the lot is cleared in front & 1/3 portion at the back remains a natural undeveloped bush. Great location minutes from Hospital, community center, grocery and stores.
Property Details
Interior
Features
Main Floor
Bedroom
10'0" x 8'0"Bedroom
10'0" x 8'1"Kitchen
10'0" x 8'1"Living/Dining
29'4" x 10'4"Exterior
Features
Parking
Garage spaces 6
Garage type -
Other parking spaces 4
Total parking spaces 10
Property History
 30
30 30
30

