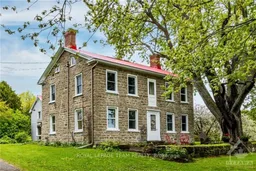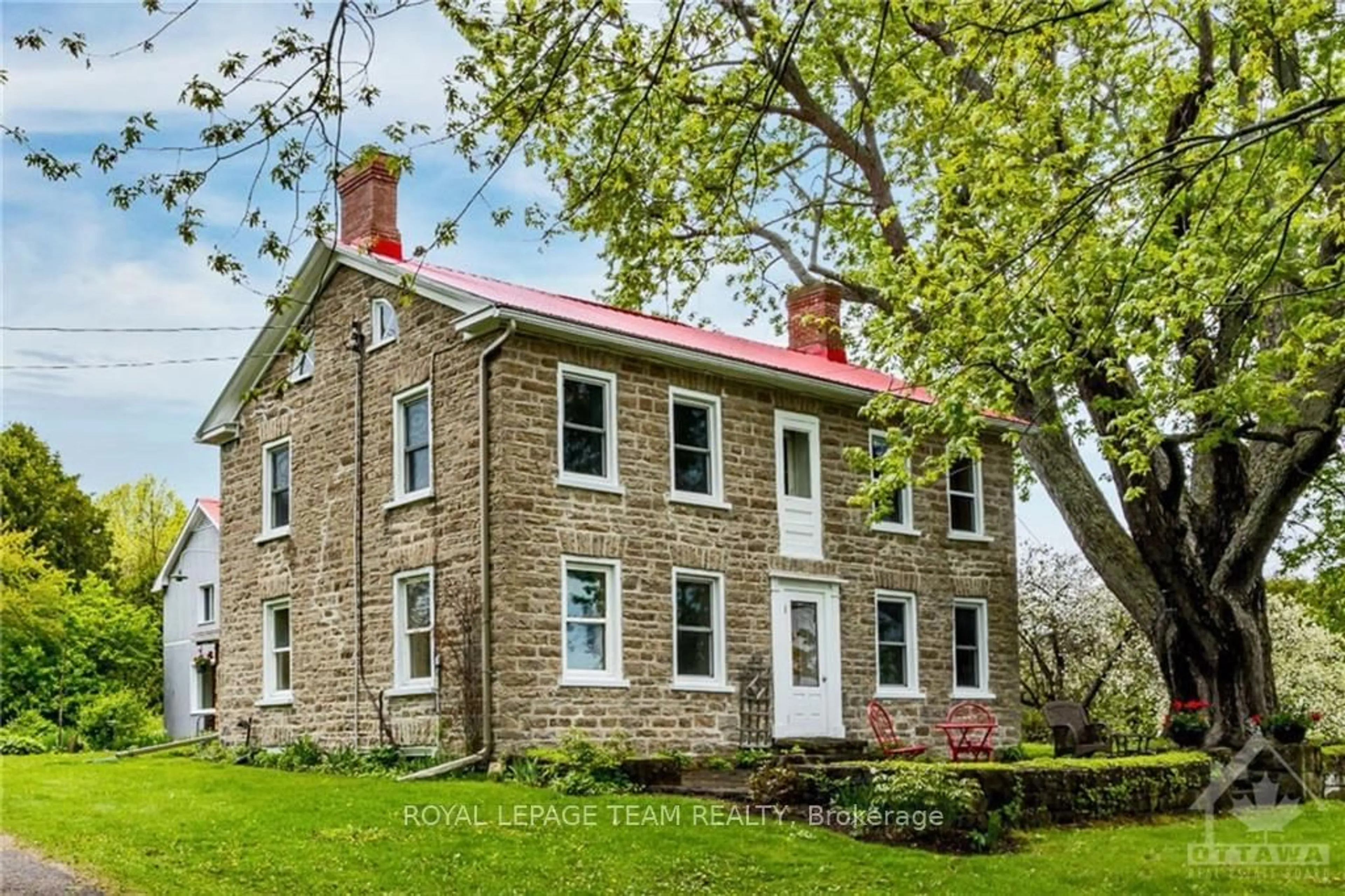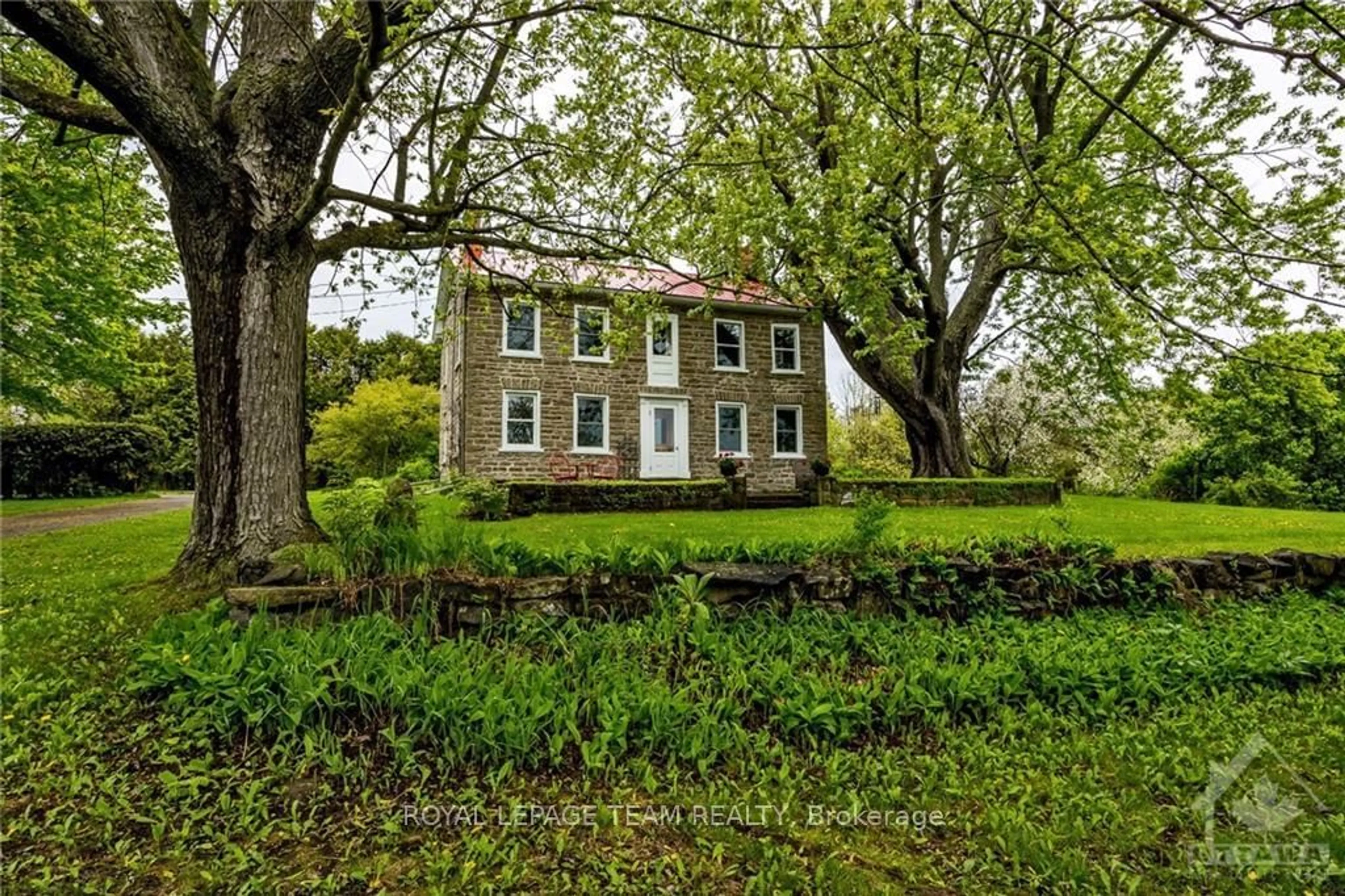246 HERITAGE Dr, Montague, Ontario K0G 1N0
Contact us about this property
Highlights
Estimated ValueThis is the price Wahi expects this property to sell for.
The calculation is powered by our Instant Home Value Estimate, which uses current market and property price trends to estimate your home’s value with a 90% accuracy rate.Not available
Price/Sqft-
Est. Mortgage$4,874/mo
Tax Amount (2024)$5,107/yr
Days On Market190 days
Description
Flooring: Hardwood, Flooring: Ceramic, Flooring: Laminate, Welcome to 246 Heritage Drive, a stunning stone home with newer addition on a 6.240 acre property located minutes from the historic village of Merrickville and close to the Rideau Waterway system! Grand stone pillars welcome you to this executive stone home, circa 1840, which features elements of Neoclassic design. Exposed stone walls, deep window sills, refurbished flooring, showstopping fireplaces, wide baseboards, high ceilings and historic architectural features all contribute to an air of sophistication and luxury. Spacious main floor allows for so many possibilities, 2 main living spaces, large kitchen (featuring wood burning cookstove!), office and more. Outdoor lifestyle is a dream with an inground pool, screened in porch, waterfall pond, red artistic barn and 6+ wooded acres! Ideally located only 30 min to Ottawa West, a short drive to Kemptville, and minutes to the beautiful Village of Merrickville! Book your private viewing today!
Property Details
Interior
Features
Main Floor
Office
3.04 x 4.85Family
4.87 x 6.75Foyer
2.03 x 3.50Kitchen
4.29 x 5.63Exterior
Features
Parking
Garage spaces -
Garage type -
Total parking spaces 10
Property History
 30
30

