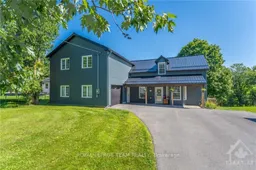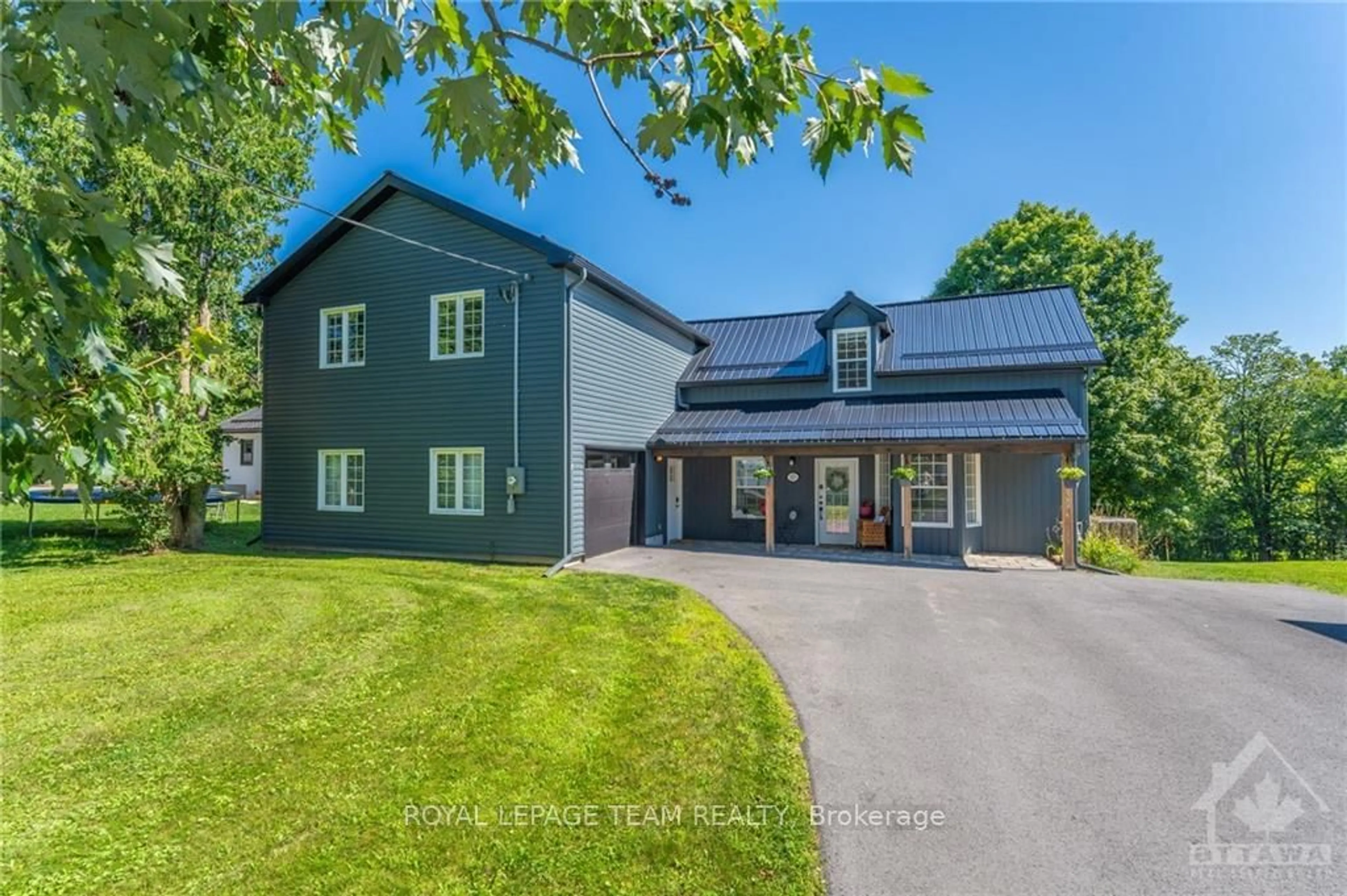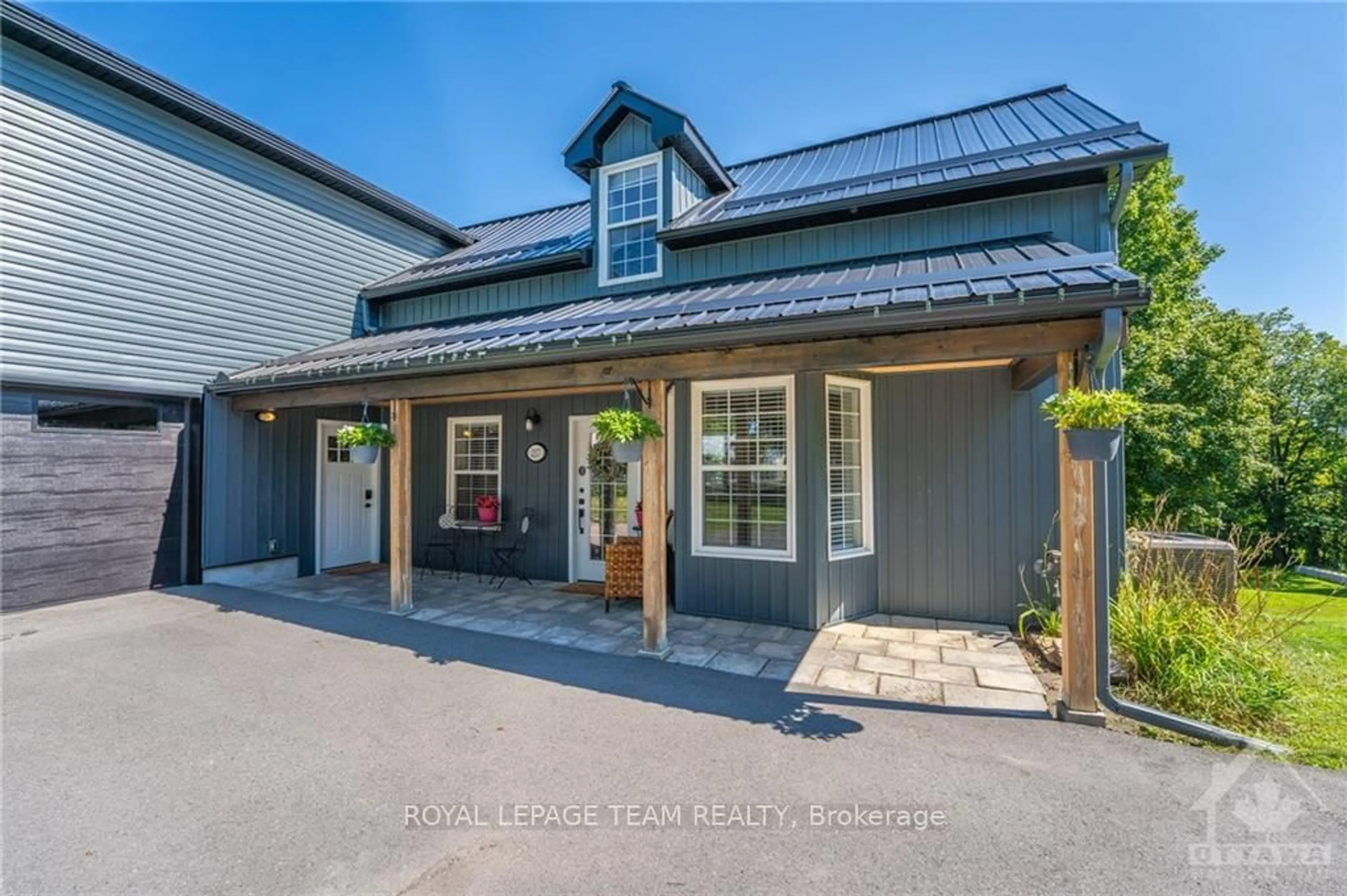217 ANN St, Mississippi Mills, Ontario K0A 1A0
Contact us about this property
Highlights
Estimated ValueThis is the price Wahi expects this property to sell for.
The calculation is powered by our Instant Home Value Estimate, which uses current market and property price trends to estimate your home’s value with a 90% accuracy rate.Not available
Price/Sqft-
Est. Mortgage$4,720/mo
Tax Amount (2024)$5,029/yr
Days On Market99 days
Description
Flooring: Vinyl, Flooring: Hardwood, This amazing historical custom built home has been completely updated since it was originally built in the early 1900s. Everything was updated in 2020, including the furnace, all windows, metal roof, electrical, plumbing + a huge addition w/second floor! This unique home is located on a large private lot backing onto the OVRT - no rear neighbours, only a short walk to shops & restaurants. Thick hardwood floors flow seamlessly through the main and upper levels. Stunning kitchen with quartz counters, stylish cupboards + 9ft island. A spacious family room offers an incredible views + new fireplace. The dining room and adjacent cozy liv rm are the perfect areas to unwind. HW stairs to the 2nd level where you'll find 5 spacious beds with both the primary and 2nd beds offering their own ensuites. The other 3 large beds share a 4 pc bath. Expansive deck overlooking the beautiful backyard. This spacious 5 bed 4 bath home offers the charm of a historical home mixed in with modern amenities!
Property Details
Interior
Features
Main Floor
Living
7.36 x 4.87Dining
4.87 x 3.96Kitchen
5.13 x 3.17Family
5.99 x 4.49Exterior
Features
Parking
Garage spaces 1
Garage type Attached
Other parking spaces 5
Total parking spaces 6
Property History
 30
30

