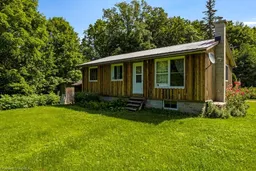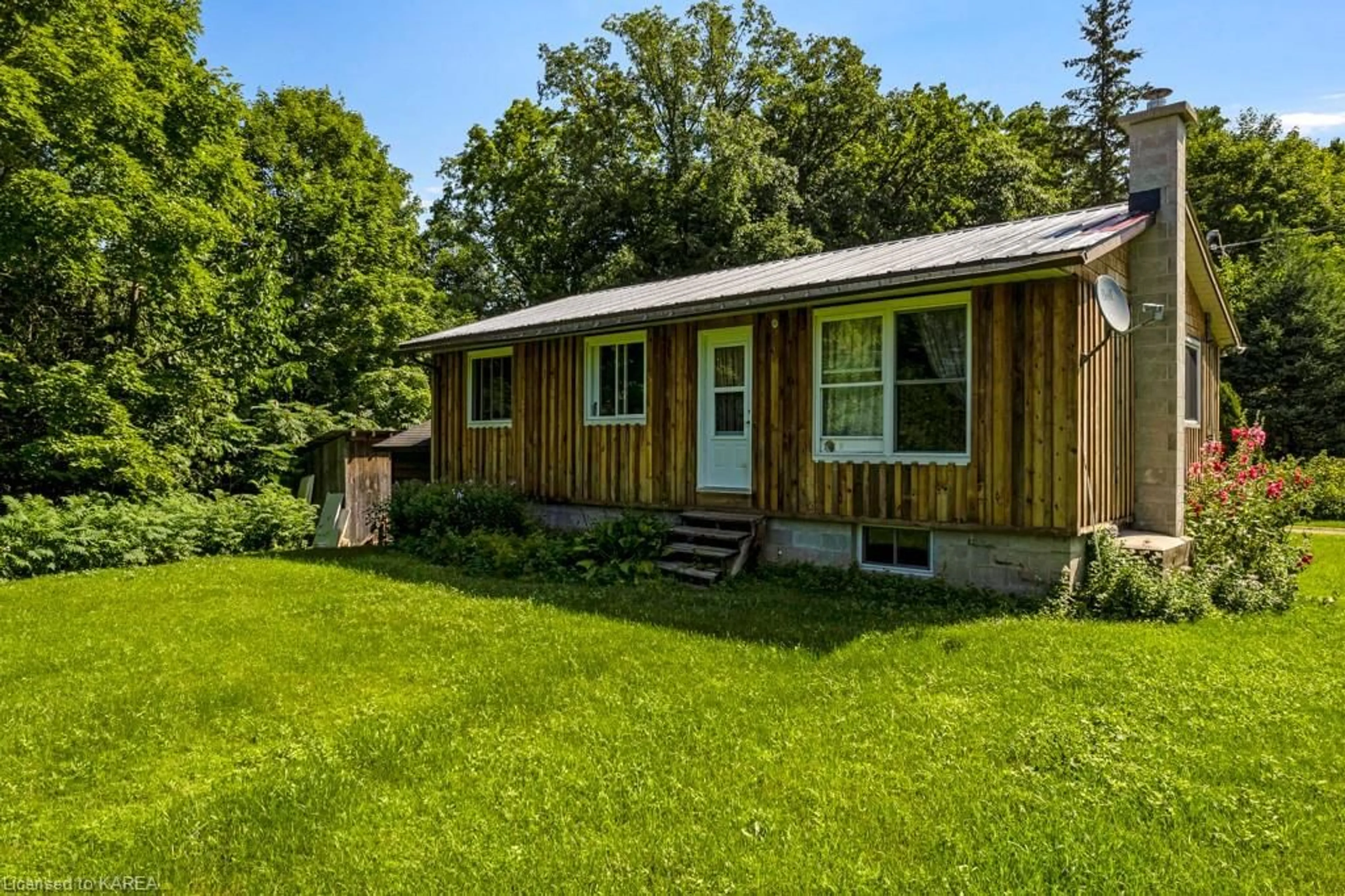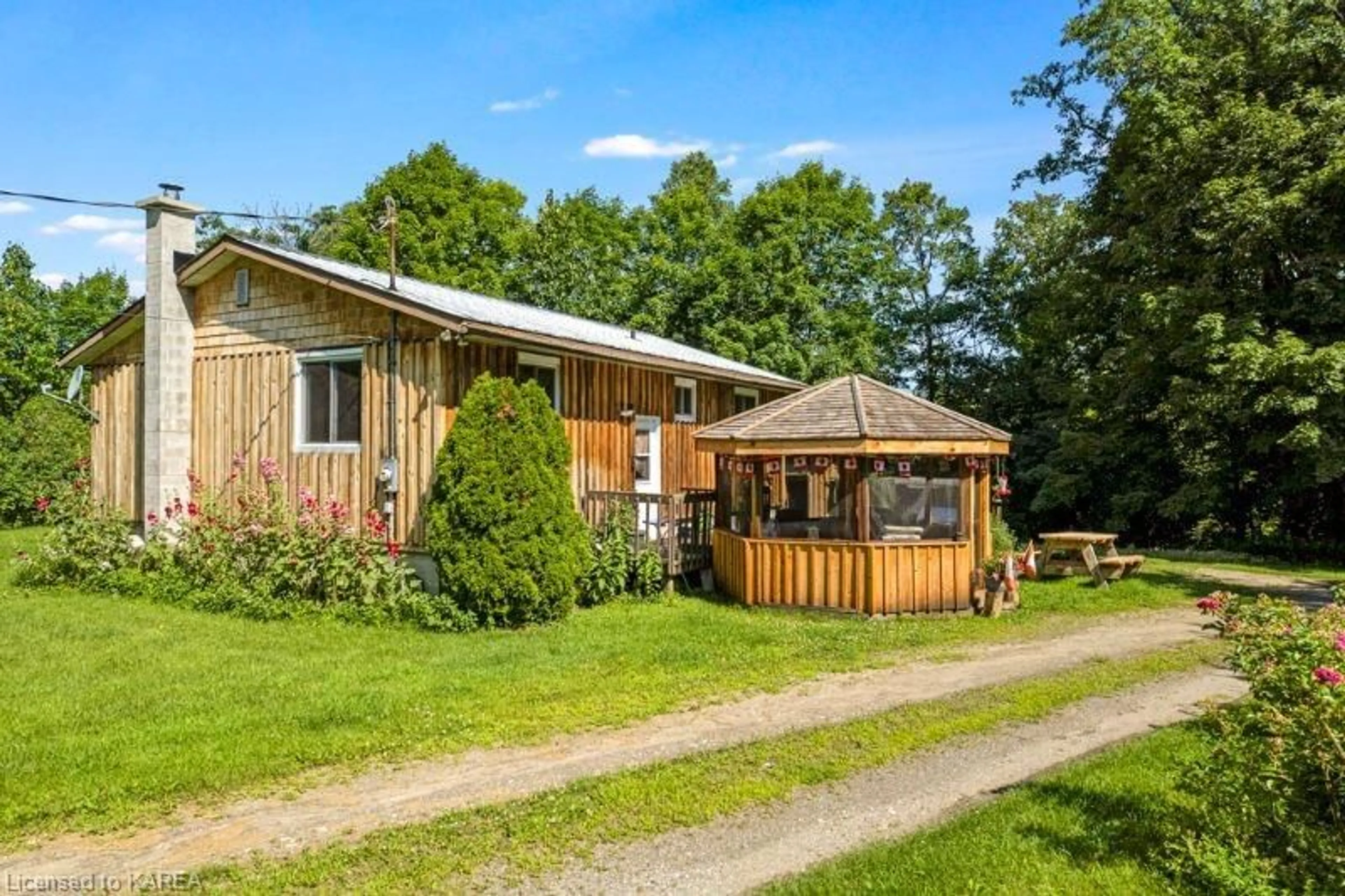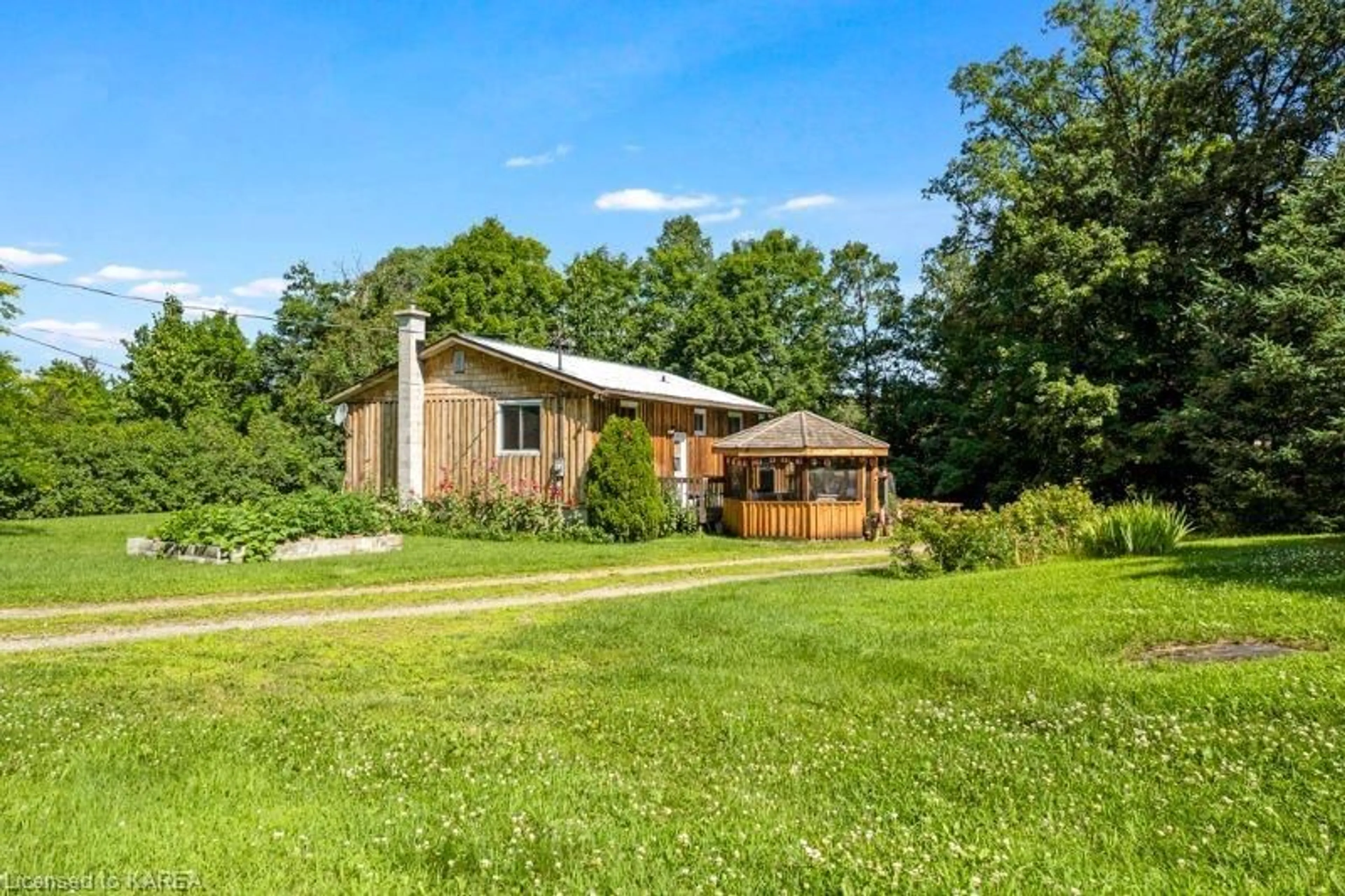732 French Line, Lanark, Ontario K0G 1K0
Contact us about this property
Highlights
Estimated ValueThis is the price Wahi expects this property to sell for.
The calculation is powered by our Instant Home Value Estimate, which uses current market and property price trends to estimate your home’s value with a 90% accuracy rate.Not available
Price/Sqft$603/sqft
Est. Mortgage$2,143/mo
Tax Amount (2024)$2,041/yr
Days On Market116 days
Description
In a country enclave, 11 treed acres with bungalow and log garage-workshop. Affordable, this home offers you solid comforts - with opportunity to add upgrades that suit your style and increases your equity. Large eat-in kitchen with pine and birch cabinets. Livingroom tongue & groove walls, laminate floor and huge window overlooking peaceful green yard. Primary bedroom laminate floor and walk-in closet. Two more good-sized bedrooms, one has built-in Armoire. Main 4-pc bathroom. Basement has over 7' high ceiling and 2019 wood pellet stove that heats the home. Basement also has lots of storage and washing machine near outside door, that leads to yard with clothesline. Log garage-workshop has hydro. Updates include rebuilt 2019 chimney. Exterior home insulated and covered by new board & batten siding in 2019. New 2023 screened gazebo. Plus, you have chicken coop, storage shed and walking trail. Located on paved township road, with mail delivery & hi-speed. 30 mins Perth or Carleton Place.
Property Details
Interior
Features
Main Floor
Foyer
1.52 x 1.02Kitchen
4.14 x 3.12Bedroom Primary
3.86 x 2.97Bedroom
3.15 x 3.00Exterior
Features
Parking
Garage spaces 2
Garage type -
Other parking spaces 4
Total parking spaces 6
Property History
 31
31


