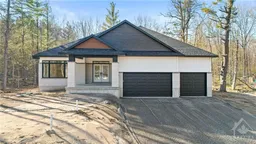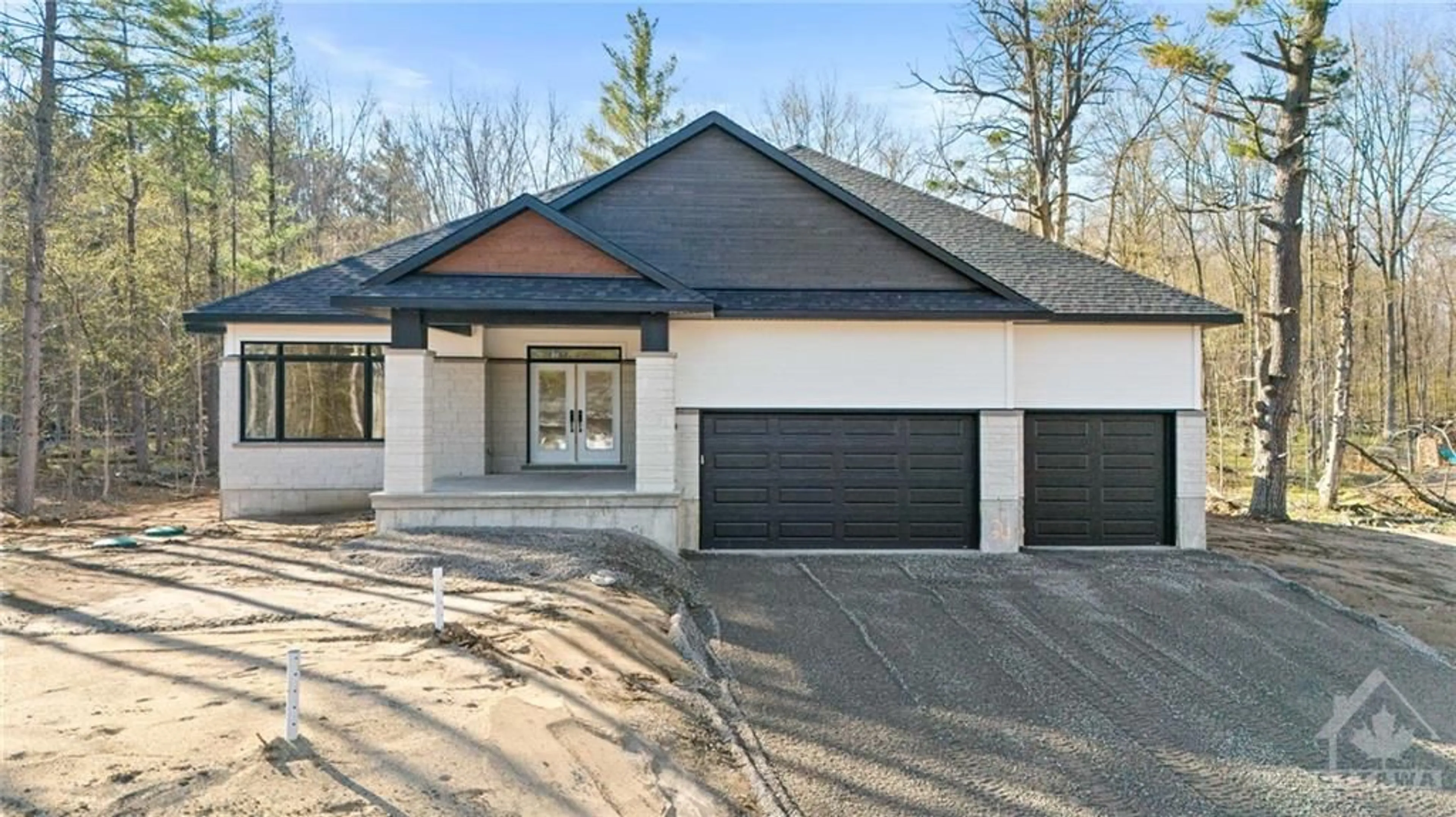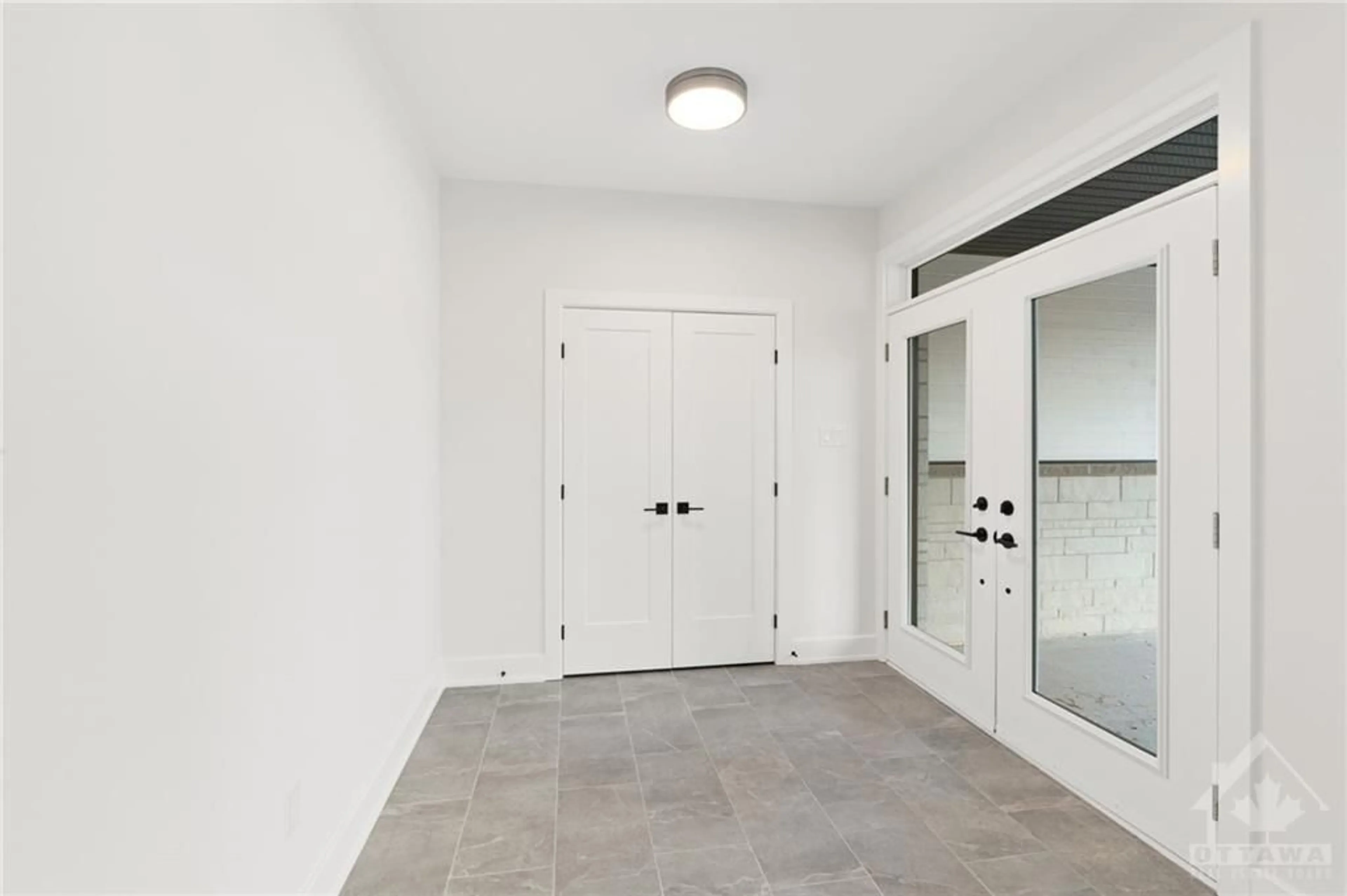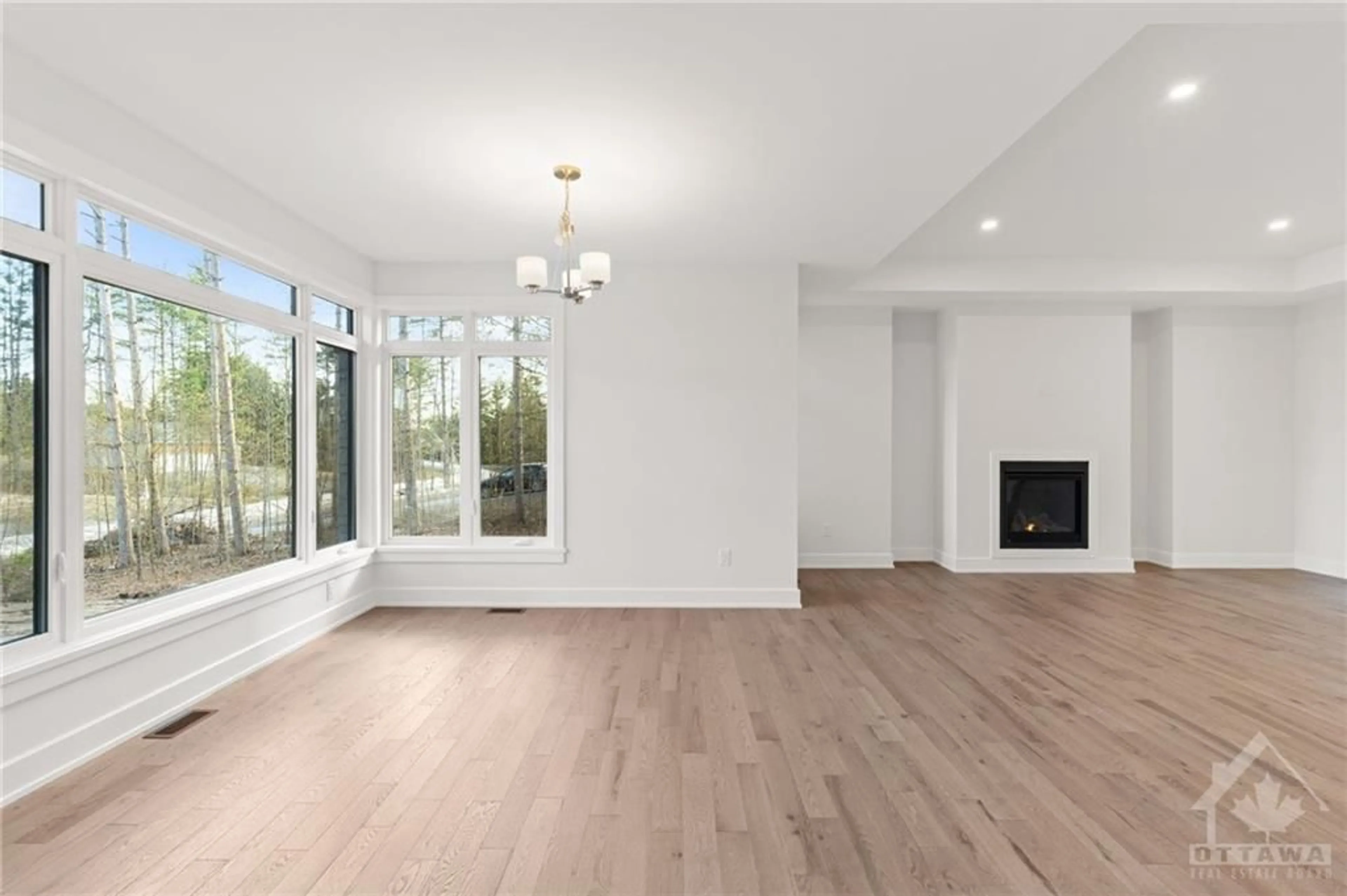145 CASSIDY Cres, Carleton Place, Ontario K7C 0E1
Contact us about this property
Highlights
Estimated ValueThis is the price Wahi expects this property to sell for.
The calculation is powered by our Instant Home Value Estimate, which uses current market and property price trends to estimate your home’s value with a 90% accuracy rate.$779,000*
Price/Sqft-
Est. Mortgage$4,015/mth
Tax Amount (2024)-
Days On Market58 days
Description
This house is under construction. Images of a similar model are provided, however variations may be made by the builder. Enjoy the tranquility of country living! Located on a 2.2-acre lot in Wilson Creek, a short distance from Highway 7 for an easy commute to Perth or Carleton Place. The ‘Benton 2.0 Walkout Model’ by Mackie Homes features a beautiful living space with three bedrooms, two bathrooms, and desirable walkout elevation. Offering approximately 1978 sq ft of living space the open concept layout lends itself to entertaining with a dining room, and a great room with a fireplace and access to the covered porch. Matched with a generous kitchen that is detailed with granite countertops, a pantry, and a centre island for additional preparation space. There is also a convenient laundry room/family entrance that opens the three-car garage. Three bedrooms are featured including the lovely primary bedroom that benefits from a walk-in closet and a 5-pc ensuite.
Property Details
Interior
Features
Main Floor
Foyer
9'1" x 8'4"Dining Rm
14'1" x 11'0"Bath 4-Piece
6'1" x 10'9"Mud Rm
8'6" x 10'9"Exterior
Features
Parking
Garage spaces 3
Garage type -
Other parking spaces 3
Total parking spaces 6
Property History
 30
30


