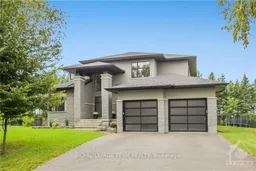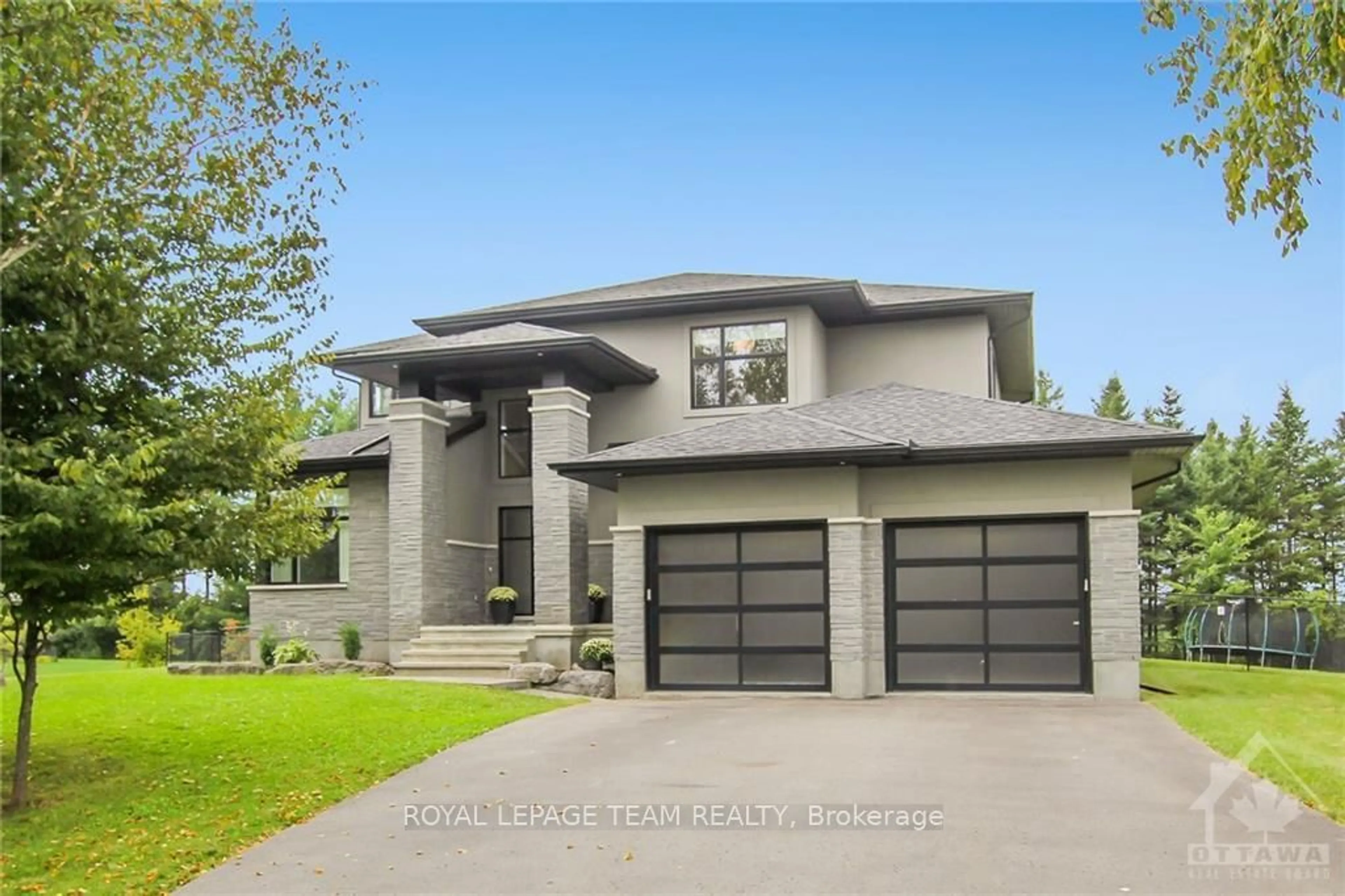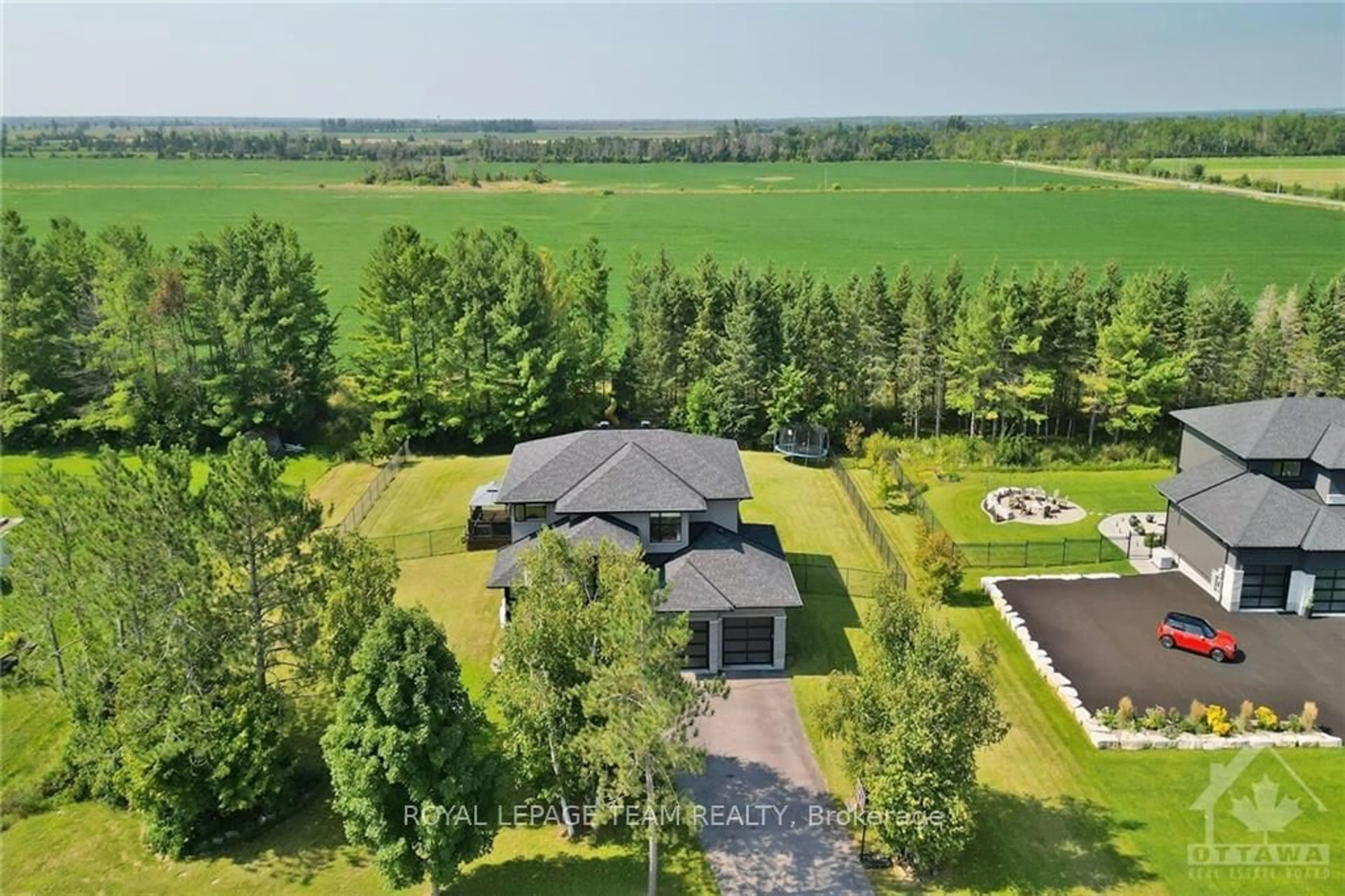144 RIDGEMONT Dr, Beckwith, Ontario K0A 1A0
Contact us about this property
Highlights
Estimated ValueThis is the price Wahi expects this property to sell for.
The calculation is powered by our Instant Home Value Estimate, which uses current market and property price trends to estimate your home’s value with a 90% accuracy rate.Not available
Price/Sqft-
Est. Mortgage$5,536/mo
Tax Amount (2024)$5,169/yr
Days On Market85 days
Description
Flooring: Tile, Welcome to 144 Ridgemont Drive where your dream property awaits!! This stunning 4+1 bedrm home offers ~3500 sq ft of living space and is located on a 1+acre lot in highly sought after Ridgemont Estates. Custom built by Tomar Homes,it's the perfect place to raise your family! Modern features on main level incl.gourmet kitchen w/Quartz counters,S.S appliances & pendant lighting,formal dinrm,open concept famrm w/recessed lights and linear fireplace,main flr. office. Hardwd stairs to 2nd level featuring a Primary bedrm suite w/5 piece ensuite bathrm w/floating vanity & glass shower. 3 kids rooms are very generous in size,4pc main bath and walk in laundryrm! The lower level offers large recrm area w/fireplace,5th bedrm and 3pc bathrm.Freshly painted main/upper lvls. Upgraded to FULL STONE/STUCCO EXTERIOR.Fenced rear yard,huge deck & patio w/hot tub to unwind and relax. NO HOMES BEHIND.Move in and enjoy! Min to Hwy 7 & quick access to Carleton Place,Stittsville,Kanata! 24 hr irrev for offers, Flooring: Hardwood, Flooring: Carpet Wall To Wall
Property Details
Interior
Features
2nd Floor
Br
3.65 x 3.35Br
3.35 x 3.04Prim Bdrm
4.72 x 4.26Bathroom
Exterior
Features
Parking
Garage spaces 2
Garage type Attached
Other parking spaces 6
Total parking spaces 8
Property History
 30
30

