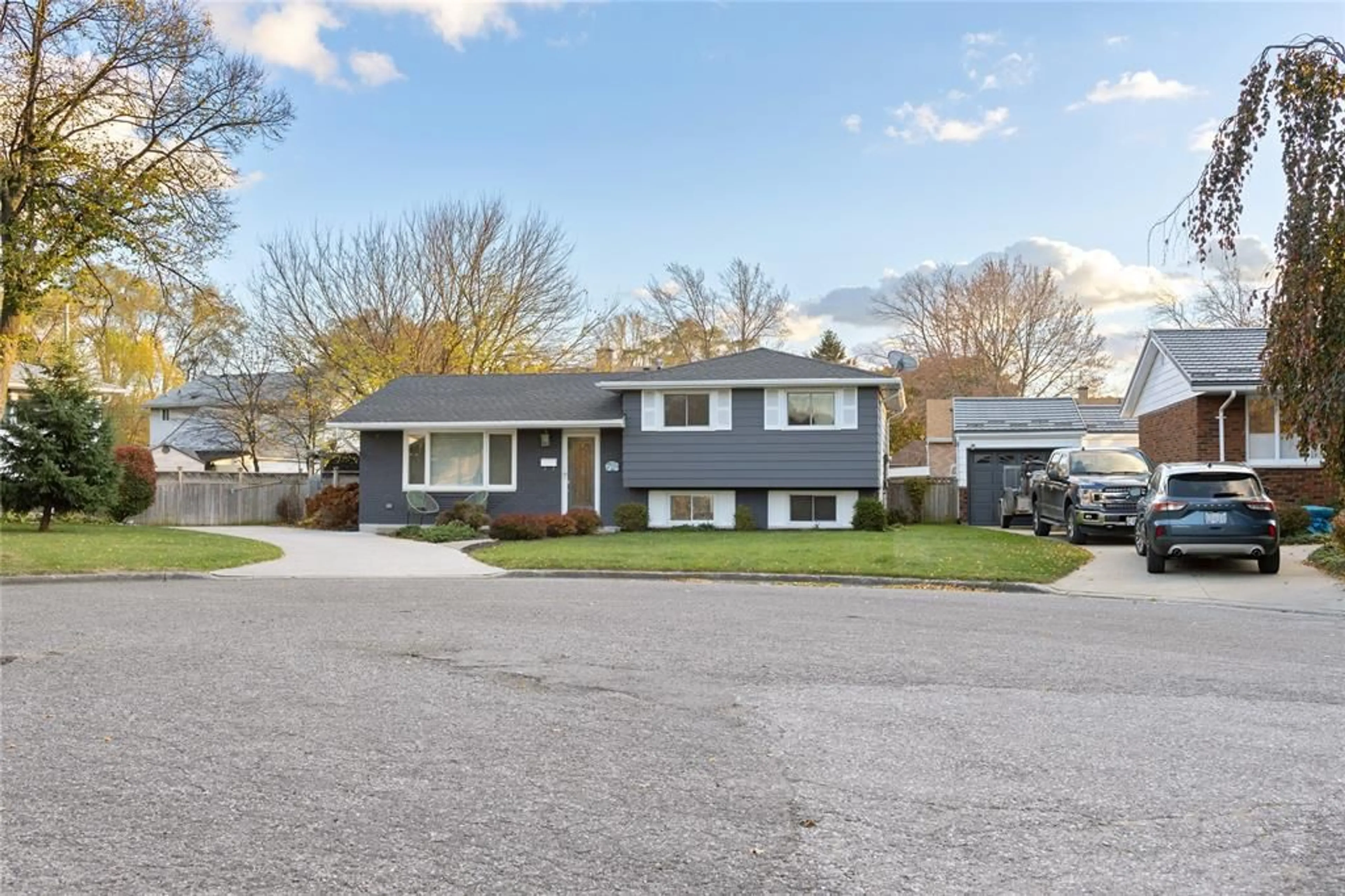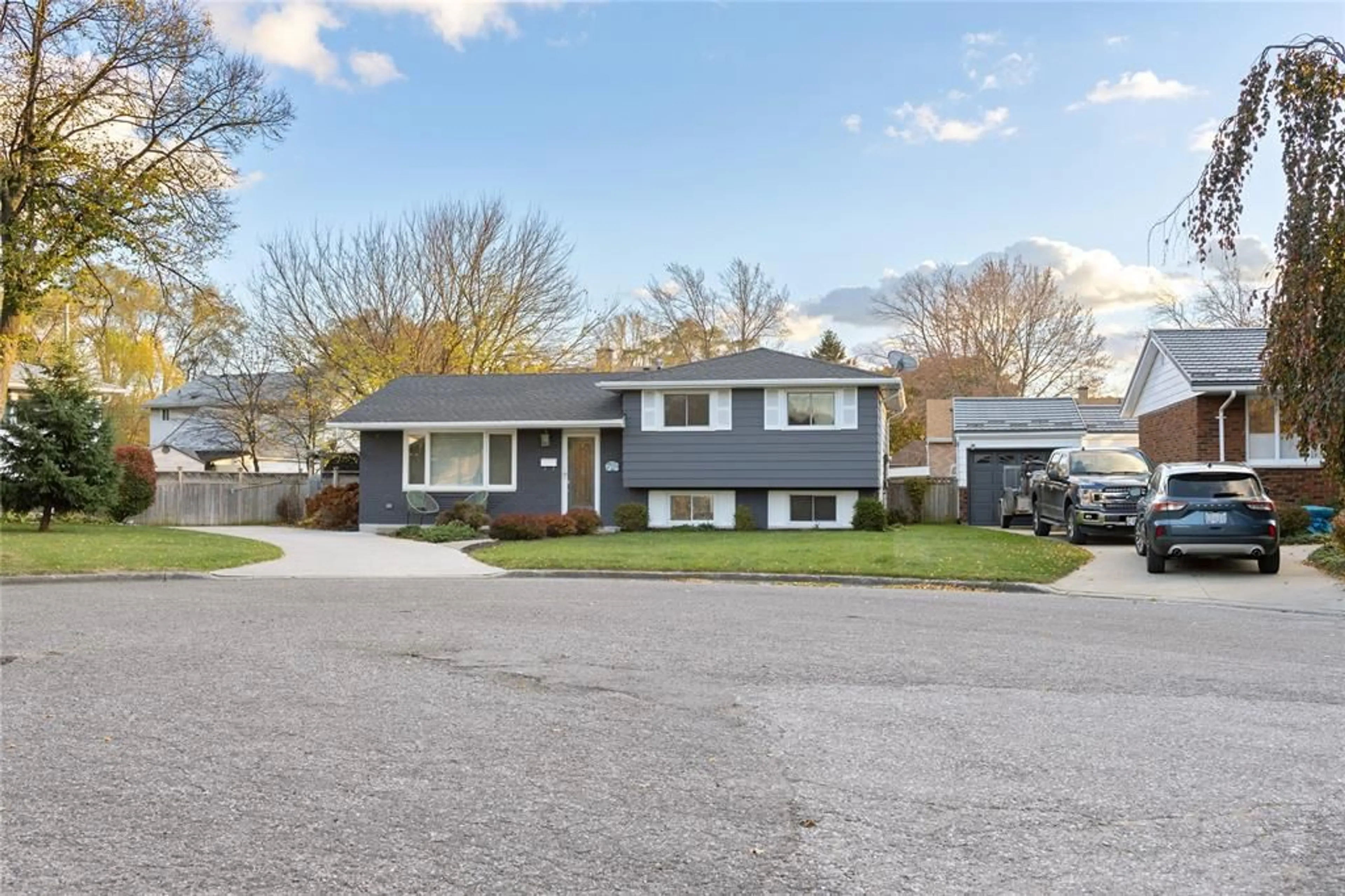1103 HIGHWAY Dr, Sarnia, Ontario N7S3T4
Contact us about this property
Highlights
Estimated ValueThis is the price Wahi expects this property to sell for.
The calculation is powered by our Instant Home Value Estimate, which uses current market and property price trends to estimate your home’s value with a 90% accuracy rate.Not available
Price/Sqft-
Est. Mortgage$2,082/mo
Tax Amount (2024)$2,522/yr
Days On Market12 days
Description
Completely refreshed for you, this home features a bright living room and laminate flooring throughout! Enjoy cooking and entertaining in a modern kitchen, which opens to a fenced backyard complete with a deck, covered pergola, and garden shed. Upstairs ft 3 bedrooms, updated 3-piece bathroom ft walk-in shower. The lower level offers rec room with fireplace & additional bathroom. Roof'19, driveway'20.
Upcoming Open Houses
Property Details
Interior
Features
MAIN LEVEL Floor
LIVING ROOM
19.6 x 12.1DINING ROOM
7 x 10.5KITCHEN
15 x 10.7Exterior
Features
Property History
 33
33


