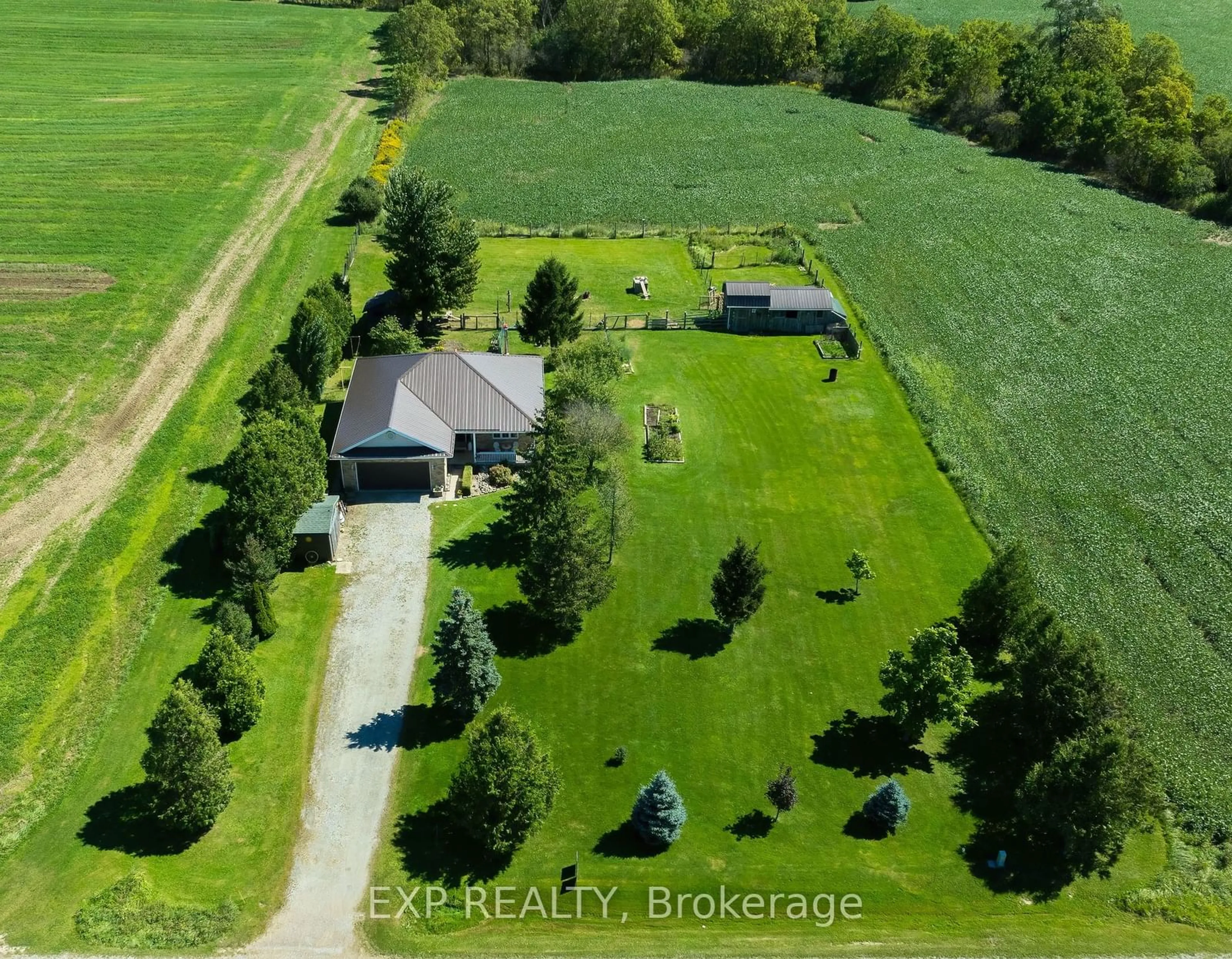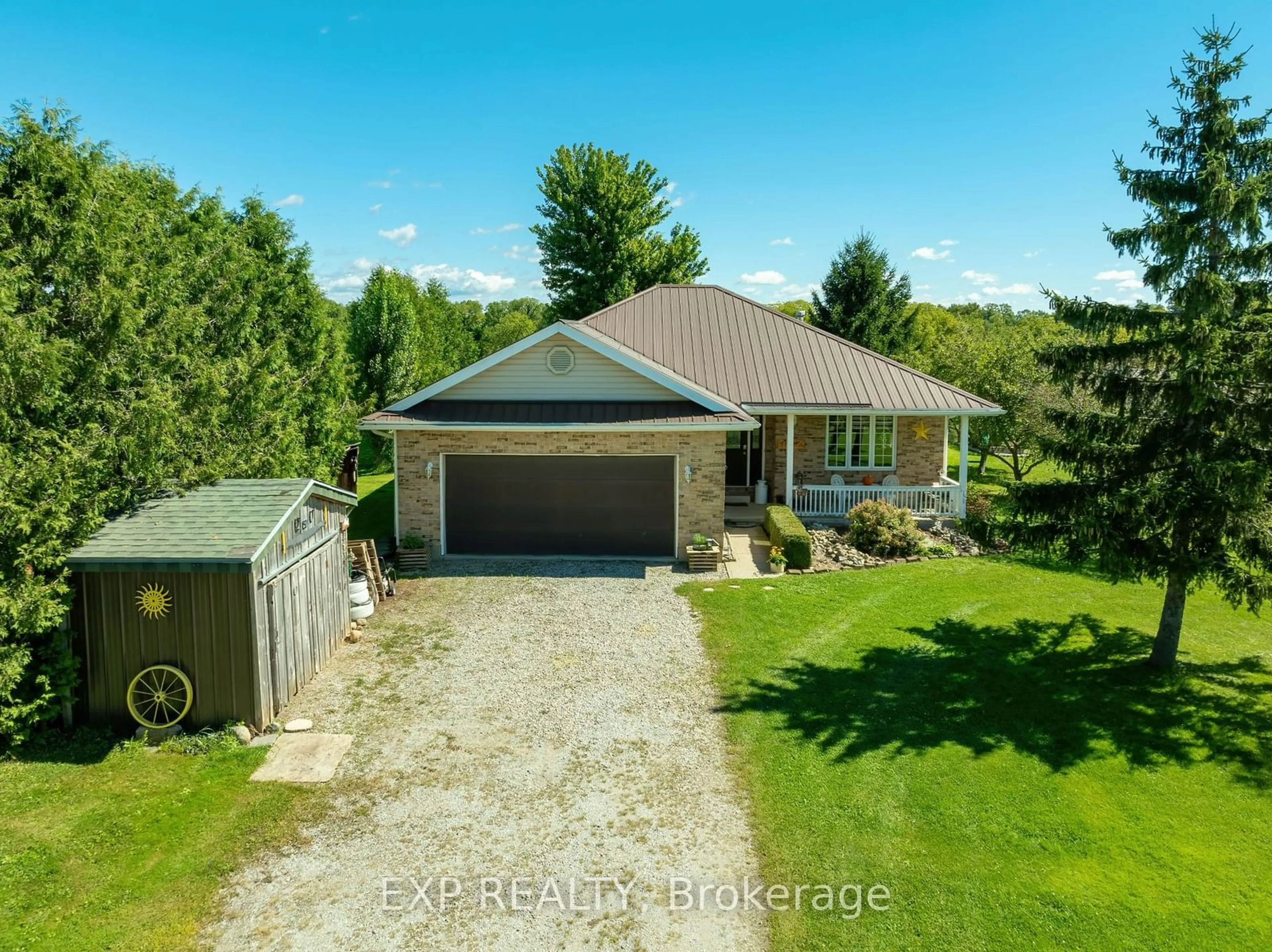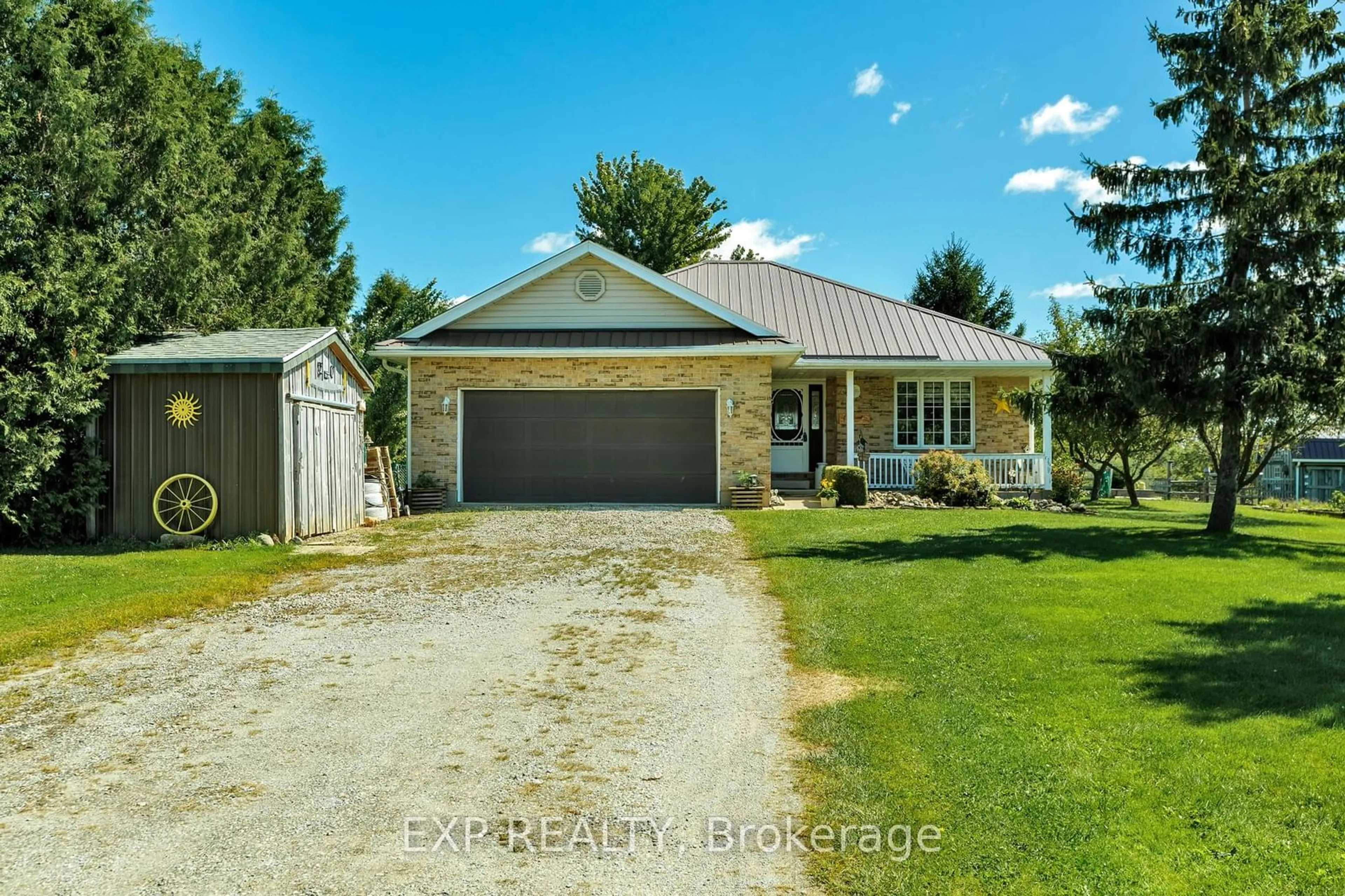4700 Old Walnut Rd, Brooke-Alvinston, Ontario N0M 2S0
Contact us about this property
Highlights
Estimated ValueThis is the price Wahi expects this property to sell for.
The calculation is powered by our Instant Home Value Estimate, which uses current market and property price trends to estimate your home’s value with a 90% accuracy rate.Not available
Price/Sqft-
Est. Mortgage$3,006/mo
Tax Amount (2024)$3,897/yr
Days On Market75 days
Description
This 1-acre hobby farm is located between Sarnia & Watford and boasts peaceful sunrises over the field behind. The bungalow features plenty of windows, allowing tons of natural light throughout. It has an open concept great room that weve come to expect and love when entertaining, with 2 bedrooms up, 1 down and an office or 4th bedroom, theres plenty of room. Outside, theres a paddock, a 30x10 barn with a hay loft and chicken coop, fruit trees, vegetable gardens, and there is a ton of green space even beyond your own yard. Despite being only 30 minutes to Sarnia and 15 to Watford, it truly is living in the country. Its beautiful & its peaceful, whether youre a growing family or downsizing, its just the right amount of house & the right amount of country.
Property Details
Interior
Features
Main Floor
Living
6.13 x 1.83Open Concept
Dining
4.27 x 3.35Open Concept / W/O To Balcony
Kitchen
3.45 x 2.77Open Concept
Prim Bdrm
4.30 x 4.02W/I Closet
Exterior
Features
Parking
Garage spaces 2
Garage type Attached
Other parking spaces 10
Total parking spaces 12
Property History
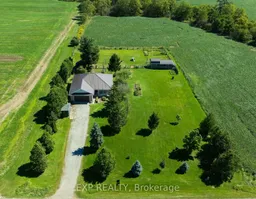 39
39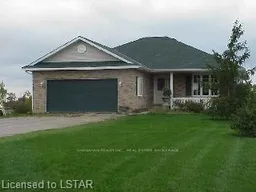 9
9
